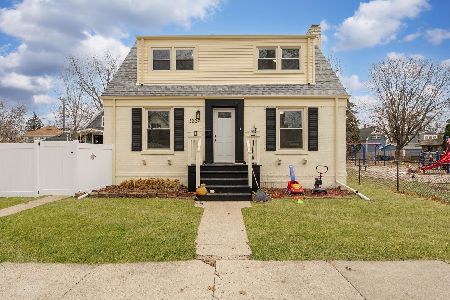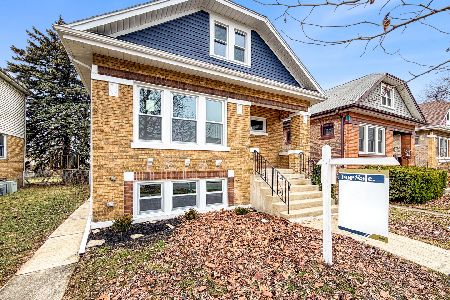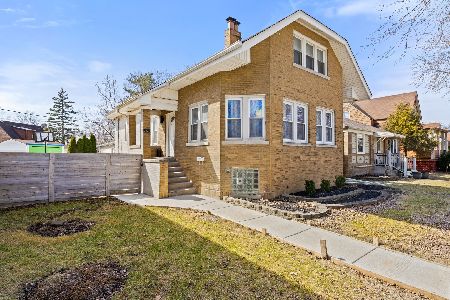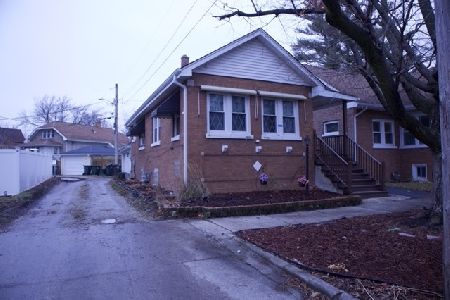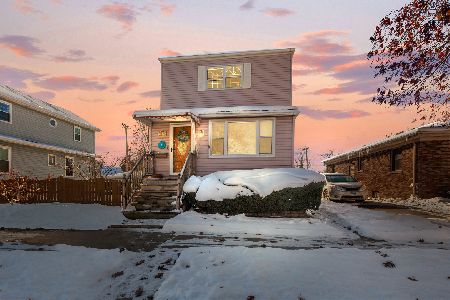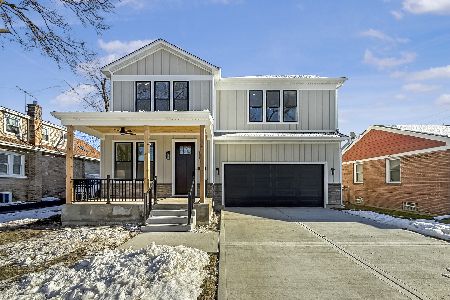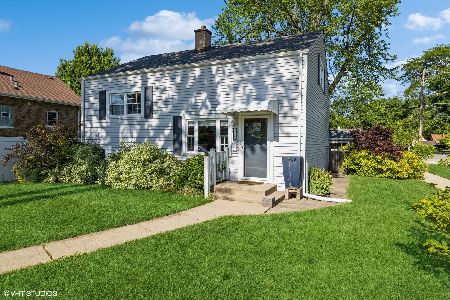3145 Harrison Avenue, Brookfield, Illinois 60513
$280,000
|
Sold
|
|
| Status: | Closed |
| Sqft: | 1,300 |
| Cost/Sqft: | $207 |
| Beds: | 3 |
| Baths: | 2 |
| Year Built: | 1951 |
| Property Taxes: | $5,886 |
| Days On Market: | 2524 |
| Lot Size: | 0,14 |
Description
This lovely tri-level home offers smart design with loads of updates and upgrades! The main level open flow boasts a beautiful Kitchen with white cabinets, granite counter-tops, white Stainless Steel appliances, and a substantial counter height breakfast bar. New storage lockers make for a mud room feel near the backdoor that leads you to the generous fully fenced yard with flagstone patio and 2 car garage. The finished lower level holds a family room, bonus room, and laundry. The large master bedroom will WOW you with it's private bathroom, complete with rain shower. House roof/gutters/siding (2018), Garage roof & door (2018). Tankless hot water heater (2015). Walk to school and neighborhood park.
Property Specifics
| Single Family | |
| — | |
| Tri-Level | |
| 1951 | |
| Partial | |
| — | |
| No | |
| 0.14 |
| Cook | |
| — | |
| 0 / Not Applicable | |
| None | |
| Lake Michigan,Public | |
| Public Sewer | |
| 10265500 | |
| 15341030580000 |
Nearby Schools
| NAME: | DISTRICT: | DISTANCE: | |
|---|---|---|---|
|
Grade School
Brook Park Elementary School |
95 | — | |
|
Middle School
S E Gross Middle School |
95 | Not in DB | |
|
High School
Riverside Brookfield Twp Senior |
208 | Not in DB | |
Property History
| DATE: | EVENT: | PRICE: | SOURCE: |
|---|---|---|---|
| 6 Aug, 2013 | Sold | $167,500 | MRED MLS |
| 21 Jun, 2013 | Under contract | $174,900 | MRED MLS |
| — | Last price change | $179,900 | MRED MLS |
| 22 Apr, 2013 | Listed for sale | $179,900 | MRED MLS |
| 3 Apr, 2019 | Sold | $280,000 | MRED MLS |
| 18 Feb, 2019 | Under contract | $269,000 | MRED MLS |
| 14 Feb, 2019 | Listed for sale | $269,000 | MRED MLS |
| 18 Jul, 2024 | Sold | $390,000 | MRED MLS |
| 9 Jun, 2024 | Under contract | $380,000 | MRED MLS |
| 6 Jun, 2024 | Listed for sale | $380,000 | MRED MLS |
Room Specifics
Total Bedrooms: 3
Bedrooms Above Ground: 3
Bedrooms Below Ground: 0
Dimensions: —
Floor Type: Hardwood
Dimensions: —
Floor Type: Hardwood
Full Bathrooms: 2
Bathroom Amenities: —
Bathroom in Basement: 0
Rooms: No additional rooms
Basement Description: Finished
Other Specifics
| 2 | |
| — | |
| — | |
| Patio | |
| Corner Lot | |
| 49 X 126 | |
| — | |
| Full | |
| Hardwood Floors | |
| Range, Microwave, Dishwasher, Refrigerator | |
| Not in DB | |
| Sidewalks, Street Lights, Street Paved | |
| — | |
| — | |
| — |
Tax History
| Year | Property Taxes |
|---|---|
| 2013 | $1,723 |
| 2019 | $5,886 |
| 2024 | $7,762 |
Contact Agent
Nearby Similar Homes
Nearby Sold Comparables
Contact Agent
Listing Provided By
Coldwell Banker Residential

