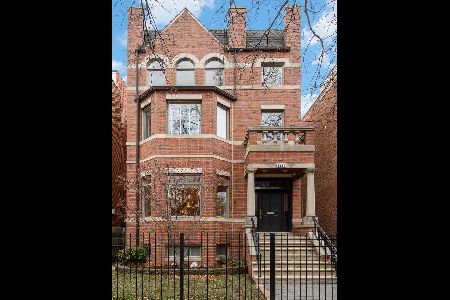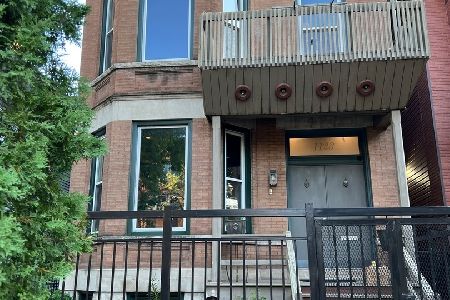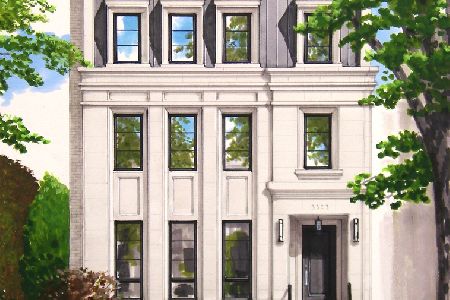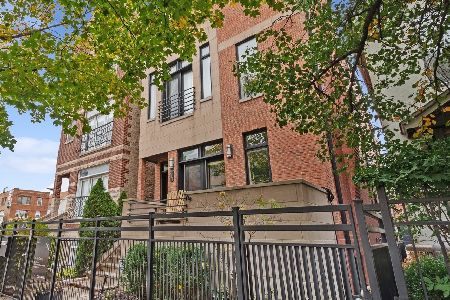3145 Racine Avenue, Lake View, Chicago, Illinois 60657
$1,185,000
|
Sold
|
|
| Status: | Closed |
| Sqft: | 4,200 |
| Cost/Sqft: | $304 |
| Beds: | 4 |
| Baths: | 4 |
| Year Built: | 2006 |
| Property Taxes: | $27,308 |
| Days On Market: | 2386 |
| Lot Size: | 0,07 |
Description
Gorgeous 4BR/3.5BA single family home with 3rd floor lofted office. Custom built by architect as personal residence this home features (4) levels of living with 4 outdoor spaces and a roof top putting green. Huge family room/kitchen area with mahogany island with seating area plus space for a table, fireplace and built-in desk. Kitchen features a Bosch cook top & double oven, SubZero fridge & freezer, & Fisher/Paykel dishwasher. 2nd level has 3 bedrooms up with Master bedroom with balcony and (2) walk in closets. Top floor loft is perfect for a home office or guest room with access to roof top deck. Lower level features large rec room with wet bar area and access to a fully enclosed patio and 4th bedroom. Home features (3) fireplaces, 2nd floor laundry, huge deck over 3 car garage. Zoned A/V wiring. Easy walk to Southport Corridor, Whole Foods & CTA Red & Brown Line stop at Belmont. Located in Lincoln Park High School boundaries. Freshly painted.
Property Specifics
| Single Family | |
| — | |
| Contemporary | |
| 2006 | |
| Full,English | |
| — | |
| No | |
| 0.07 |
| Cook | |
| — | |
| 0 / Not Applicable | |
| None | |
| Lake Michigan | |
| Public Sewer | |
| 10459810 | |
| 14292000040000 |
Nearby Schools
| NAME: | DISTRICT: | DISTANCE: | |
|---|---|---|---|
|
Grade School
Agassiz Elementary School |
299 | — | |
|
Middle School
Agassiz Elementary School |
299 | Not in DB | |
|
High School
Lincoln Park High School |
299 | Not in DB | |
Property History
| DATE: | EVENT: | PRICE: | SOURCE: |
|---|---|---|---|
| 27 Nov, 2007 | Sold | $1,200,000 | MRED MLS |
| 5 Nov, 2007 | Under contract | $1,279,000 | MRED MLS |
| 9 Oct, 2007 | Listed for sale | $1,279,000 | MRED MLS |
| 18 Apr, 2011 | Sold | $1,200,000 | MRED MLS |
| 16 Mar, 2011 | Under contract | $1,300,000 | MRED MLS |
| 18 Nov, 2010 | Listed for sale | $1,300,000 | MRED MLS |
| 20 Dec, 2019 | Sold | $1,185,000 | MRED MLS |
| 23 Aug, 2019 | Under contract | $1,275,000 | MRED MLS |
| 22 Jul, 2019 | Listed for sale | $1,275,000 | MRED MLS |
| 9 Apr, 2024 | Sold | $1,499,900 | MRED MLS |
| 16 Mar, 2024 | Under contract | $1,499,900 | MRED MLS |
| 8 Mar, 2024 | Listed for sale | $1,499,900 | MRED MLS |
Room Specifics
Total Bedrooms: 4
Bedrooms Above Ground: 4
Bedrooms Below Ground: 0
Dimensions: —
Floor Type: Carpet
Dimensions: —
Floor Type: Carpet
Dimensions: —
Floor Type: Hardwood
Full Bathrooms: 4
Bathroom Amenities: Whirlpool,Separate Shower
Bathroom in Basement: 1
Rooms: Loft,Recreation Room,Deck
Basement Description: Finished
Other Specifics
| 3 | |
| — | |
| — | |
| Balcony, Deck, Patio, Roof Deck | |
| — | |
| 25X120 | |
| — | |
| Full | |
| Sauna/Steam Room, Bar-Wet, Hardwood Floors, Heated Floors | |
| Range, Microwave, Dishwasher, Refrigerator, High End Refrigerator, Washer, Dryer | |
| Not in DB | |
| — | |
| — | |
| — | |
| — |
Tax History
| Year | Property Taxes |
|---|---|
| 2011 | $16,949 |
| 2019 | $27,308 |
| 2024 | $30,235 |
Contact Agent
Nearby Similar Homes
Nearby Sold Comparables
Contact Agent
Listing Provided By
@properties











