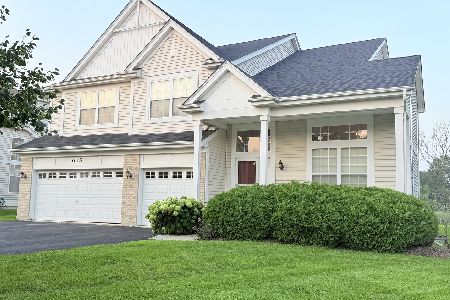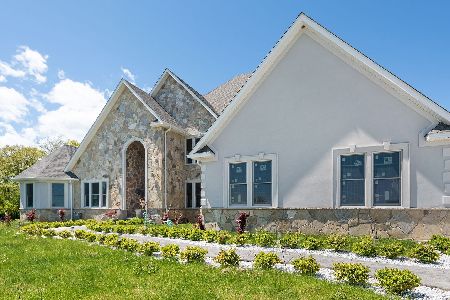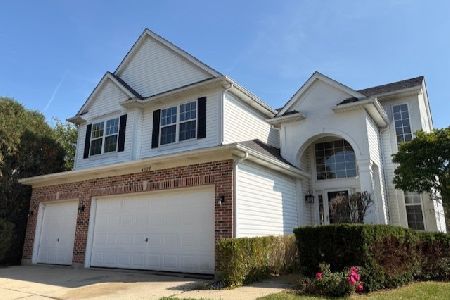3149 Chandler Lane, Wadsworth, Illinois 60083
$332,500
|
Sold
|
|
| Status: | Closed |
| Sqft: | 2,524 |
| Cost/Sqft: | $135 |
| Beds: | 3 |
| Baths: | 5 |
| Year Built: | 2017 |
| Property Taxes: | $755 |
| Days On Market: | 2422 |
| Lot Size: | 0,20 |
Description
Stunning home situated on a corner lot in Midlane Club subdivision offers open concept plan and gleaming hardwood floors throughout the main level! Great curb appeal with cozy porch out front. Living room opens up to the kitchen and dining area. Gourmet kitchen has it all: large center island/breakfast bar, granite countertops, walk-in pantry and stainless steel appliances, including a double-oven! Dining area overlooks backyard and includes exterior access for potential deck. Enter the office through double-French doors and near foyer for privacy. First floor Master suite boasts tray ceilings and ensuite with walk-in closet, dual vanities and shower with sitting nook and grab bars. Second floor presents loft area and two bedrooms, each with its own bath! Finished basement features spacious open recreational area, additional fourth bedroom, bonus room and wet bar with custom backsplash!
Property Specifics
| Single Family | |
| — | |
| — | |
| 2017 | |
| Full,English | |
| — | |
| No | |
| 0.2 |
| Lake | |
| Green Bay Terrace | |
| 135 / Monthly | |
| Insurance,Clubhouse,Pool,Lawn Care,Snow Removal | |
| Lake Michigan | |
| Public Sewer | |
| 10393926 | |
| 07021070010000 |
Nearby Schools
| NAME: | DISTRICT: | DISTANCE: | |
|---|---|---|---|
|
Grade School
Spaulding School |
56 | — | |
|
Middle School
Viking Middle School |
56 | Not in DB | |
|
High School
Warren Township High School |
121 | Not in DB | |
|
Alternate Elementary School
River Trail School |
— | Not in DB | |
Property History
| DATE: | EVENT: | PRICE: | SOURCE: |
|---|---|---|---|
| 19 Aug, 2019 | Sold | $332,500 | MRED MLS |
| 29 Jun, 2019 | Under contract | $340,000 | MRED MLS |
| 14 Jun, 2019 | Listed for sale | $340,000 | MRED MLS |
Room Specifics
Total Bedrooms: 4
Bedrooms Above Ground: 3
Bedrooms Below Ground: 1
Dimensions: —
Floor Type: Carpet
Dimensions: —
Floor Type: Carpet
Dimensions: —
Floor Type: Carpet
Full Bathrooms: 5
Bathroom Amenities: Double Sink
Bathroom in Basement: 1
Rooms: Office,Loft,Bonus Room,Recreation Room,Foyer
Basement Description: Finished,Egress Window
Other Specifics
| 2 | |
| — | |
| Asphalt | |
| Porch, Storms/Screens | |
| Corner Lot,Landscaped | |
| 72X124X72X124 | |
| — | |
| Full | |
| Bar-Wet, Hardwood Floors, First Floor Bedroom, First Floor Laundry, First Floor Full Bath, Walk-In Closet(s) | |
| Double Oven, Microwave, Dishwasher, Refrigerator, Washer, Dryer, Disposal, Stainless Steel Appliance(s), Cooktop | |
| Not in DB | |
| Sidewalks, Street Lights, Street Paved | |
| — | |
| — | |
| Attached Fireplace Doors/Screen, Gas Log, Gas Starter |
Tax History
| Year | Property Taxes |
|---|---|
| 2019 | $755 |
Contact Agent
Nearby Similar Homes
Nearby Sold Comparables
Contact Agent
Listing Provided By
RE/MAX Top Performers







