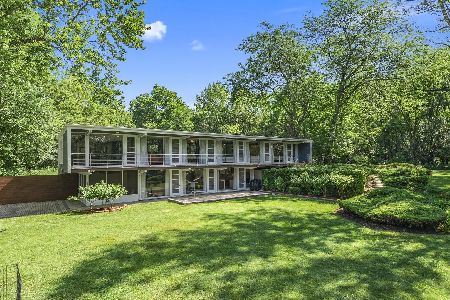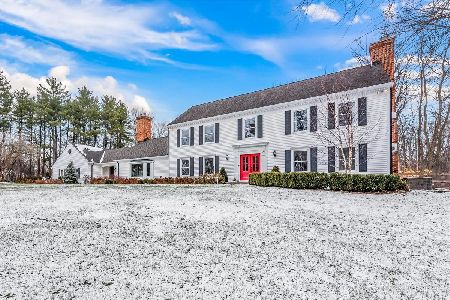3149 Cuba Road, Long Grove, Illinois 60047
$2,425,000
|
Sold
|
|
| Status: | Closed |
| Sqft: | 8,481 |
| Cost/Sqft: | $328 |
| Beds: | 5 |
| Baths: | 6 |
| Year Built: | 2011 |
| Property Taxes: | $50,124 |
| Days On Market: | 1419 |
| Lot Size: | 12,00 |
Description
Prepare to be amazed as you arrive at the most beautiful, exquisite country home estate in Long Grove. Feel the serenity as you approach the property along a magnificent private driveway lined with classic English columnar oak trees. As you draw up to the gorgeous home, you are welcomed with a stunning exterior of stone and architecturally unique detailing. The classic design blends harmoniously with twelve acres of manicured grounds, and yet is only located just a short distance from Chicago. The easy living floor plan delights with sweeping views of the magical grounds from every window. The parlor/reading room leads you out to the most peaceful covered porch where you can entertain and enjoy its dazzling, elegant setting with family and friends. Progressing through the exquisite, comfortably scaled rooms, your every footstep is highlighted by absolutely beautiful reclaimed hardwood floors which entice you on your journey through each part of the home. The main house has comfortably scaled living accommodations on the first level with a family great room that opens up to the hub of the home - a massive kitchen which features a fabulous coffered ceiling, high end appliances and two large islands with granite countertops and copper farm sinks. Five bedrooms on the second floor offer superb privacy and comfort for guests and family. The master bedroom is its own paradise; airy cathedral ceilings and separate living room, built-ins for extra storage and a master bath that is your own private spa. For the denouement, the cathedral-like third floor provides the ultimate recreational or event space. Enjoy the separate barn with stunning reclaimed features which is an additional masterpiece. Offering four garage spaces as well as a kitchenette, dog run, and second floor loft for your ultimate man cave. You will not find finer quality construction together with this amount of attention to detail, nor will you find a finer parcel of land enjoying such peace, serenity, and luxury. All this can be yours by owning and living in this amazing home. Additionally, this comes with a buildable lot on the 12 acres.
Property Specifics
| Single Family | |
| — | |
| — | |
| 2011 | |
| — | |
| — | |
| No | |
| 12 |
| Lake | |
| — | |
| 0 / Not Applicable | |
| — | |
| — | |
| — | |
| 11341070 | |
| 14252030110000 |
Nearby Schools
| NAME: | DISTRICT: | DISTANCE: | |
|---|---|---|---|
|
Grade School
Kildeer Countryside Elementary S |
96 | — | |
|
Middle School
Woodlawn Middle School |
96 | Not in DB | |
|
High School
Adlai E Stevenson High School |
125 | Not in DB | |
Property History
| DATE: | EVENT: | PRICE: | SOURCE: |
|---|---|---|---|
| 7 Jun, 2022 | Sold | $2,425,000 | MRED MLS |
| 7 Mar, 2022 | Under contract | $2,780,000 | MRED MLS |
| 7 Mar, 2022 | Listed for sale | $2,780,000 | MRED MLS |
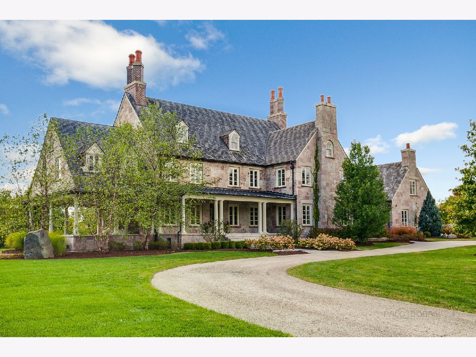
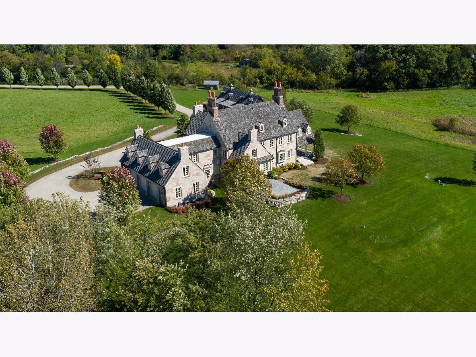
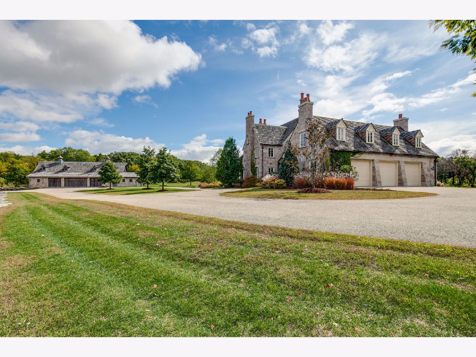
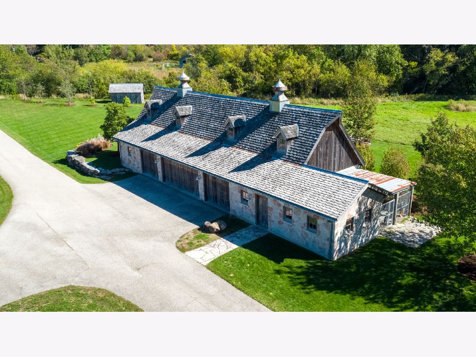
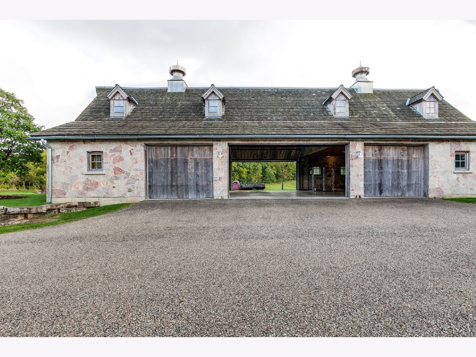
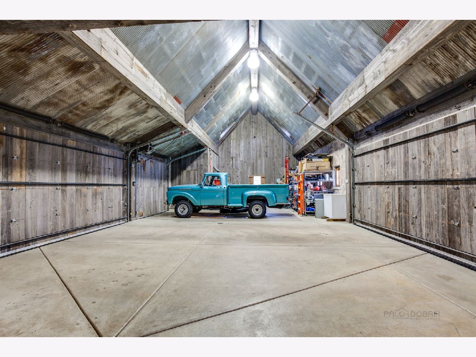
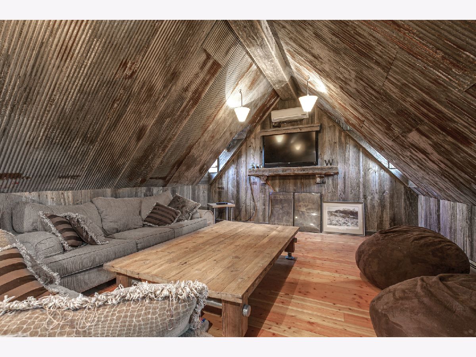
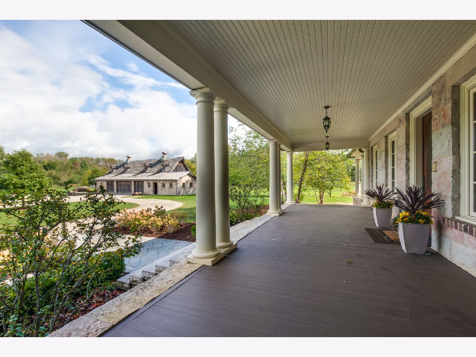
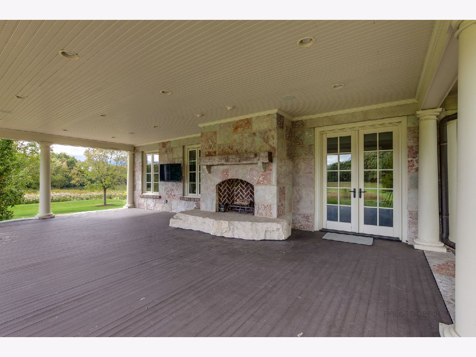
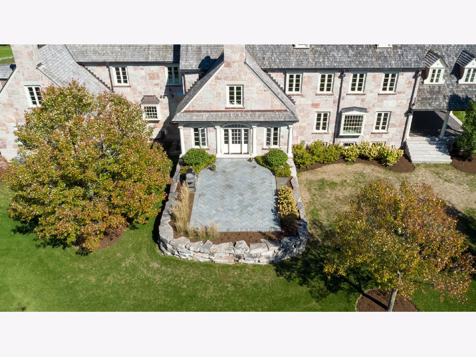
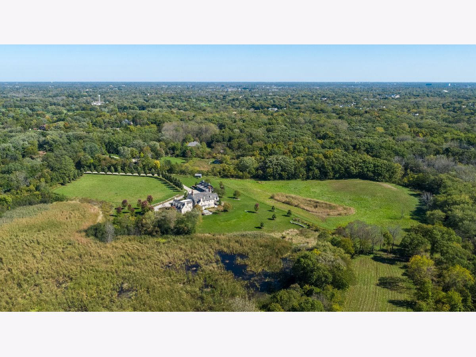
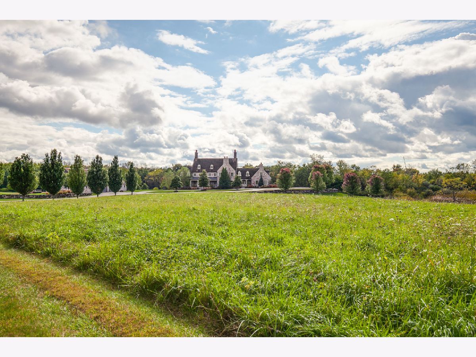
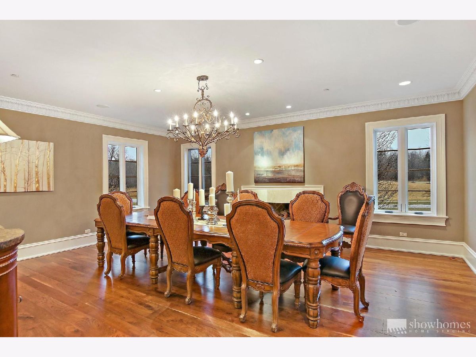
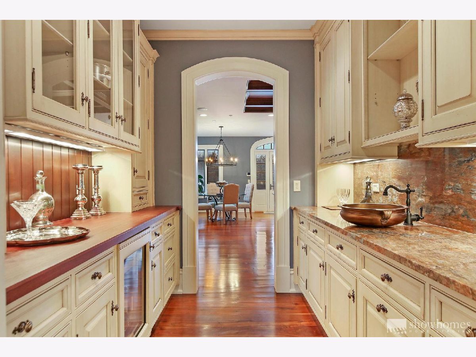
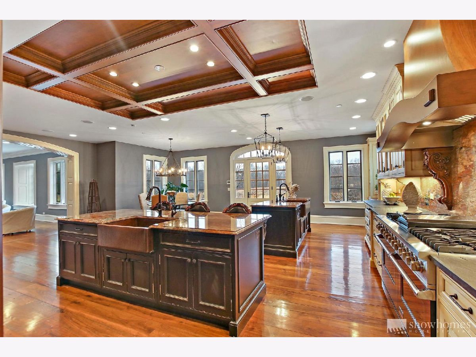
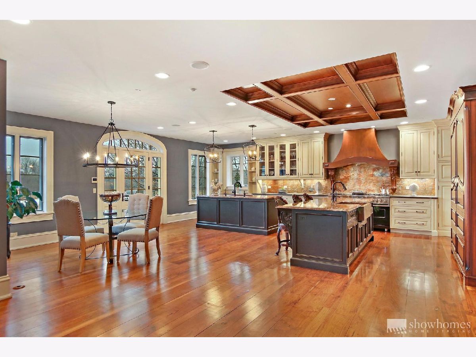
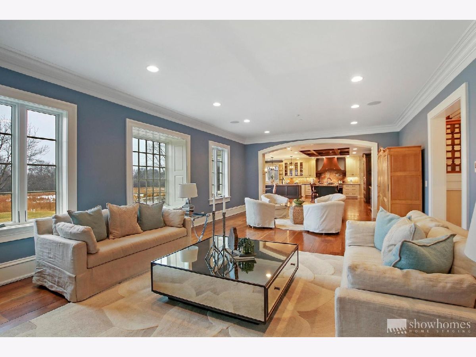
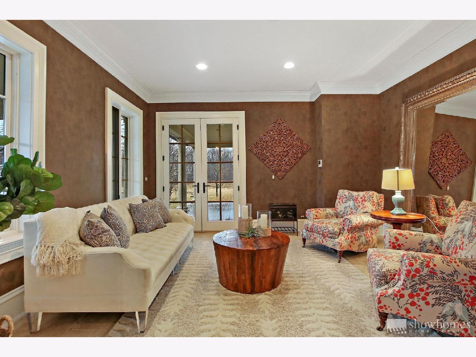
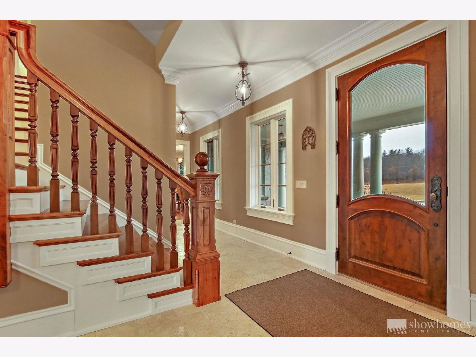
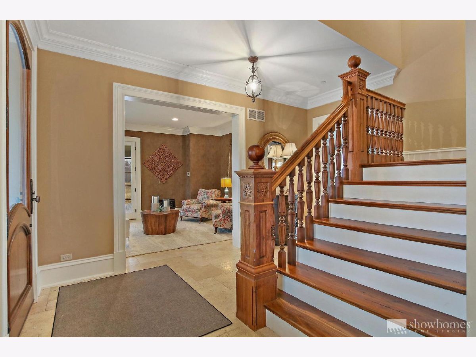
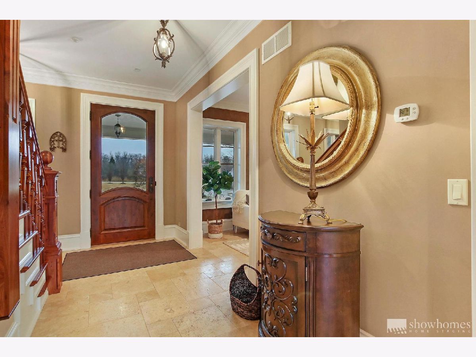
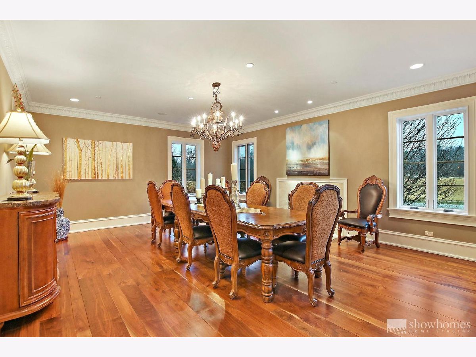
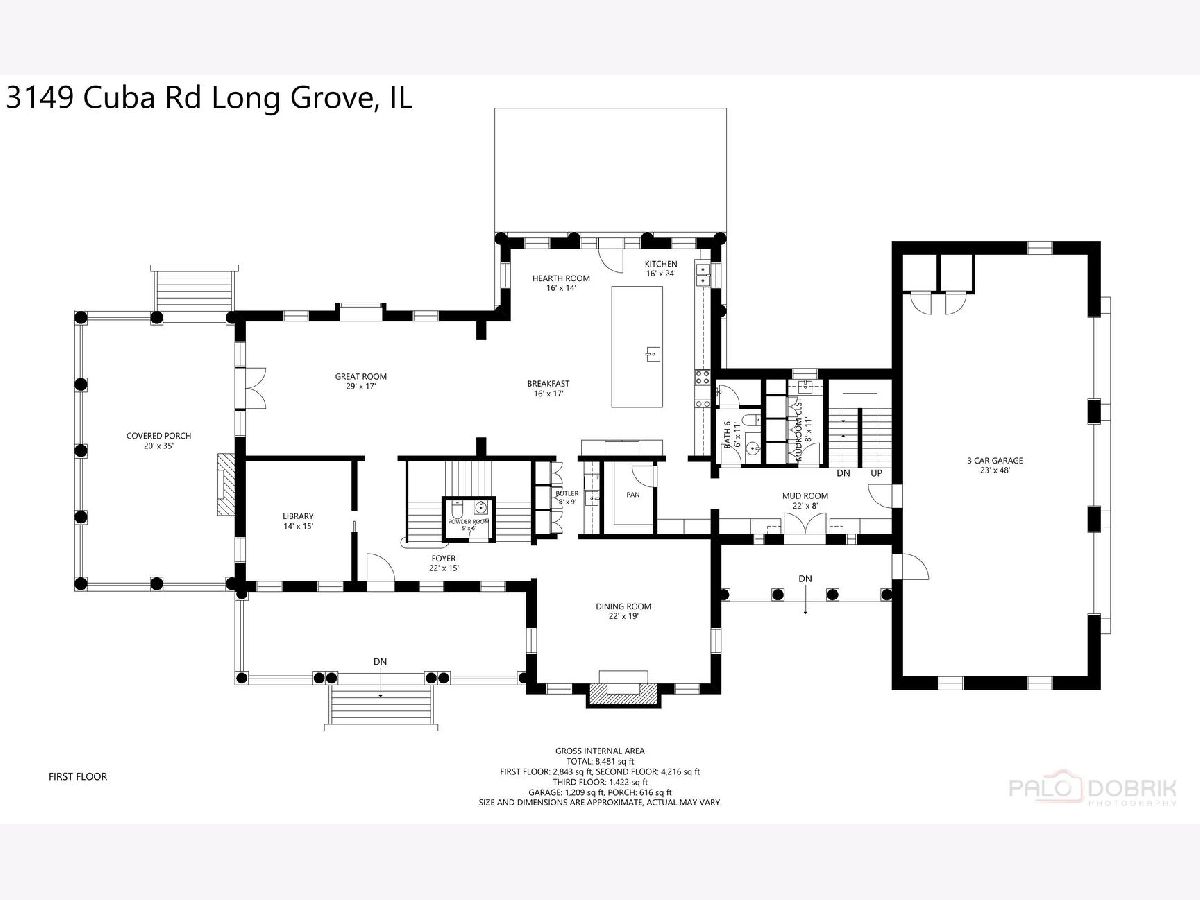
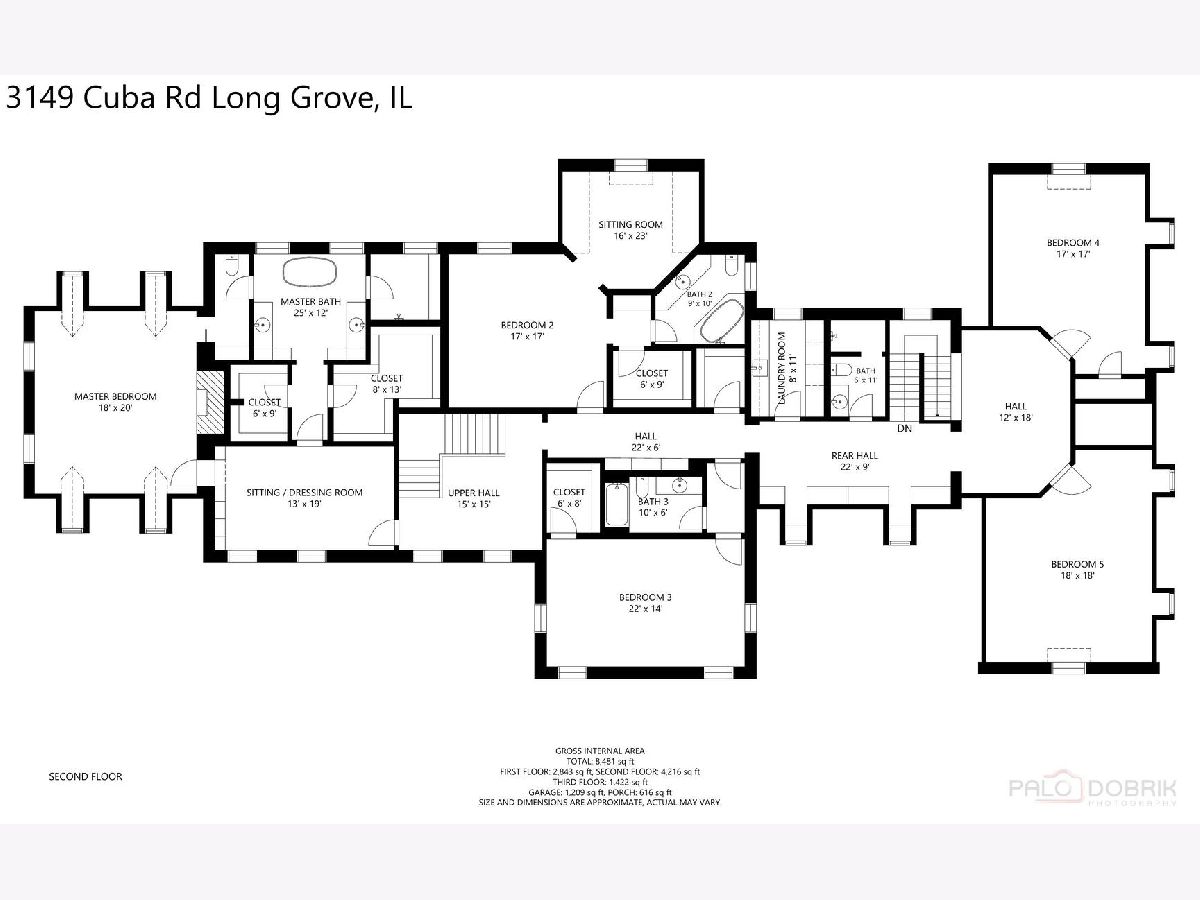
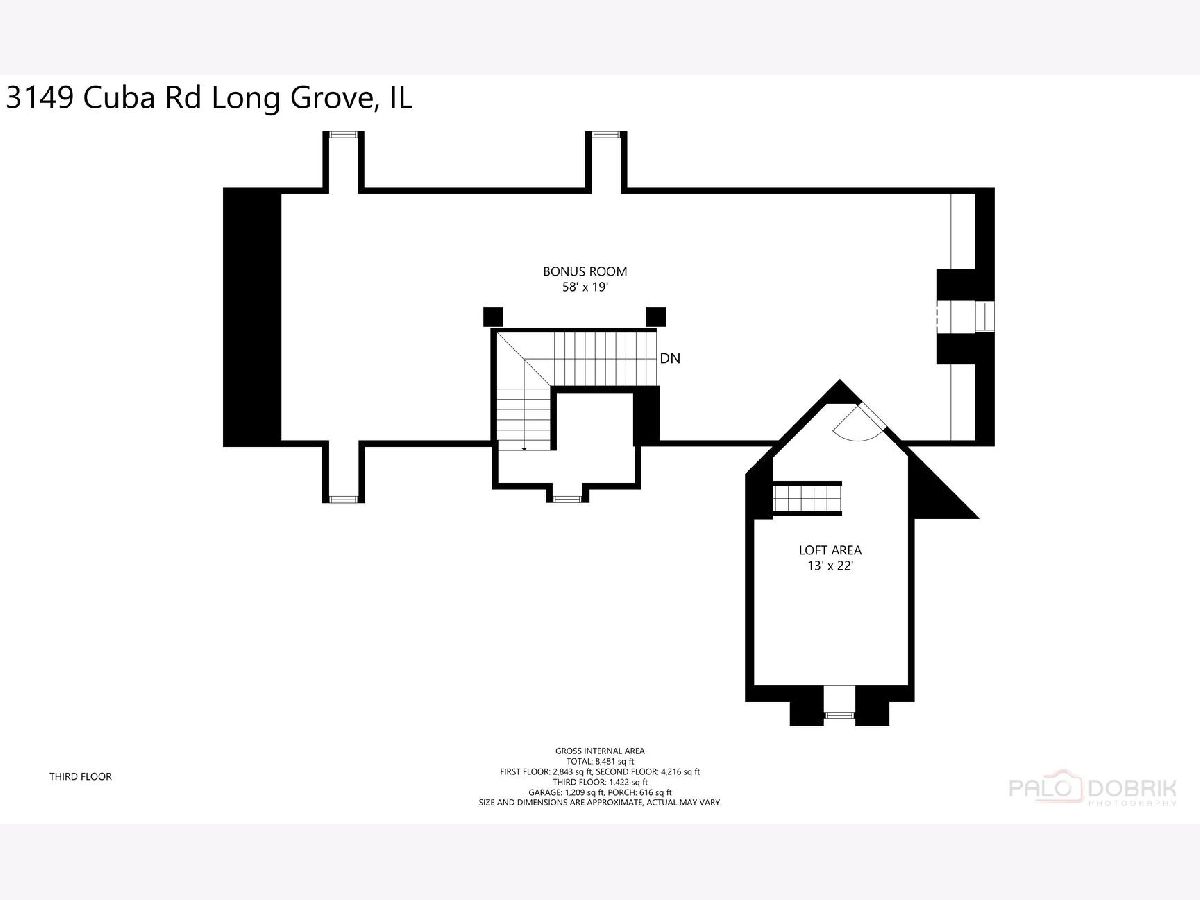
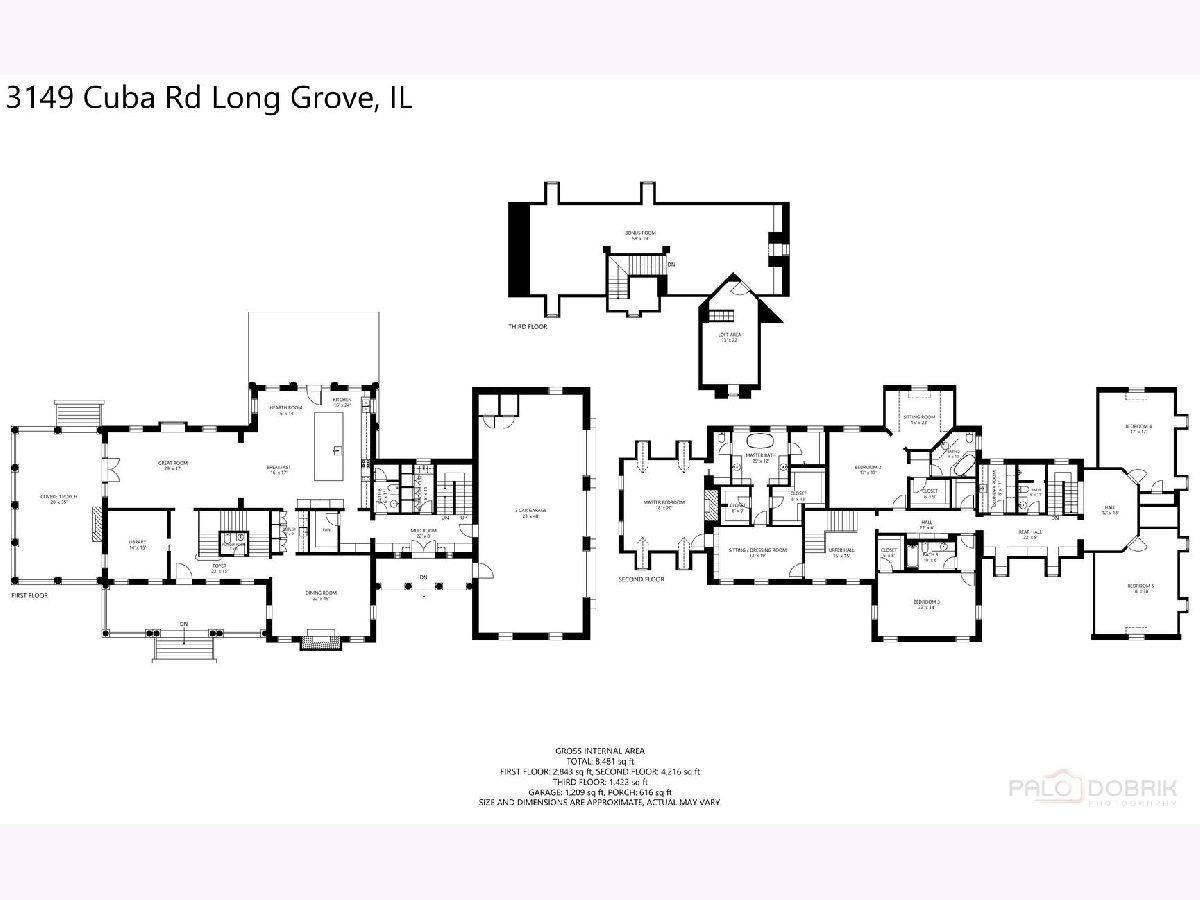
Room Specifics
Total Bedrooms: 5
Bedrooms Above Ground: 5
Bedrooms Below Ground: 0
Dimensions: —
Floor Type: —
Dimensions: —
Floor Type: —
Dimensions: —
Floor Type: —
Dimensions: —
Floor Type: —
Full Bathrooms: 6
Bathroom Amenities: Separate Shower,Double Sink,Double Shower,Soaking Tub
Bathroom in Basement: 0
Rooms: —
Basement Description: Unfinished
Other Specifics
| 3 | |
| — | |
| Asphalt | |
| — | |
| — | |
| 186001 | |
| — | |
| — | |
| — | |
| — | |
| Not in DB | |
| — | |
| — | |
| — | |
| — |
Tax History
| Year | Property Taxes |
|---|---|
| 2022 | $50,124 |
Contact Agent
Nearby Similar Homes
Nearby Sold Comparables
Contact Agent
Listing Provided By
Compass

