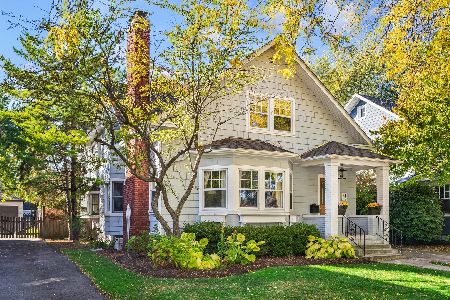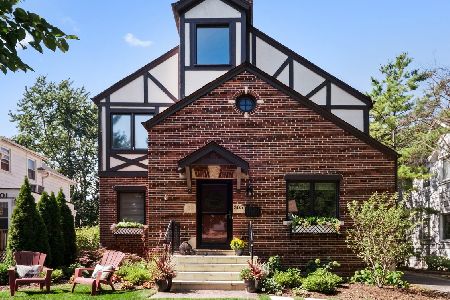315 16th Street, Wilmette, Illinois 60091
$1,185,000
|
Sold
|
|
| Status: | Closed |
| Sqft: | 2,577 |
| Cost/Sqft: | $438 |
| Beds: | 4 |
| Baths: | 3 |
| Year Built: | 1923 |
| Property Taxes: | $16,447 |
| Days On Market: | 736 |
| Lot Size: | 0,14 |
Description
Kick off the New Year with this gloriously UPDATED home in the McKenzie district of Wilmette! The gorgeous kitchen (meticulously renovated in 2017) serves as the heart of the home and features elegant white custom cabinetry, top-of-the-line stainless steel appliances, a Subzero fridge and a delightful banquette eating area for casual hangouts and everyday meals. It opens to a sun-filled family room, where a wall of windows merges the lushly landscaped yard with the sunny indoors! Have a seat by the fire or settle in for the game - thanks to the 1995 two-story addition, there's plenty of space for all to enjoy! The kitchen also adjoins a spacious mud area and powder room, rare in a home of this vintage. A formal dining room, delightful living room and front office round out the spectacular living space on the main floor. As you head upstairs, you'll find a luxurious primary suite with an oversized walk-in closet, and lovely, dual vanity bathroom with radiant heat flooring. Three additional bedrooms and a roomy hall bath give everyone a place to call their own. As you head to the finished basement, you'll find a recreation area, perfect for a home gym or play area, as well as utility and storage. In short, the "perfect" floorplan! It's hard to know what exactly makes this home so special - whether it's the timeless character that seamlessly blends with its modern luxury - or whether it's the incredible location in the McKenzie School area: on a charming block, walkable to town, train, parks, schools and so much more - or whether it's the incredible investment these sellers have made in the home that will save you so much money and time for years to come! Improvements include: new a/c and forced air supplemental heating system (2019), backyard drainage system (2019), new garage door (2019), custom kitchen and appliances (2017), new boiler (2017), attic insulation (2015), Hardie Board siding and wall insulation (2014), new roof, eaves and gutters (2014), backyard patio and landscaping (2014), and new front windows (2010) to name a few! Enjoy McKenzie (K-4), Highcrest (5-6), Wilmette Junior High (7-8), and New Trier (9-12) schools, as well as a quintessential North Shore lifestyle with this incredible home.
Property Specifics
| Single Family | |
| — | |
| — | |
| 1923 | |
| — | |
| — | |
| No | |
| 0.14 |
| Cook | |
| — | |
| 0 / Not Applicable | |
| — | |
| — | |
| — | |
| 11958294 | |
| 05334030460000 |
Nearby Schools
| NAME: | DISTRICT: | DISTANCE: | |
|---|---|---|---|
|
Grade School
Mckenzie Elementary School |
39 | — | |
|
Middle School
Highcrest Middle School |
39 | Not in DB | |
|
High School
New Trier Twp H.s. Northfield/wi |
203 | Not in DB | |
|
Alternate Junior High School
Wilmette Junior High School |
— | Not in DB | |
Property History
| DATE: | EVENT: | PRICE: | SOURCE: |
|---|---|---|---|
| 11 May, 2009 | Sold | $705,000 | MRED MLS |
| 28 Mar, 2009 | Under contract | $733,000 | MRED MLS |
| 12 Mar, 2009 | Listed for sale | $733,000 | MRED MLS |
| 20 Feb, 2024 | Sold | $1,185,000 | MRED MLS |
| 14 Jan, 2024 | Under contract | $1,129,000 | MRED MLS |
| 11 Jan, 2024 | Listed for sale | $1,129,000 | MRED MLS |
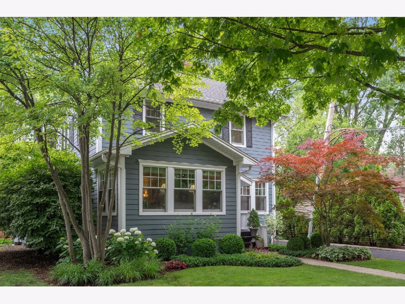
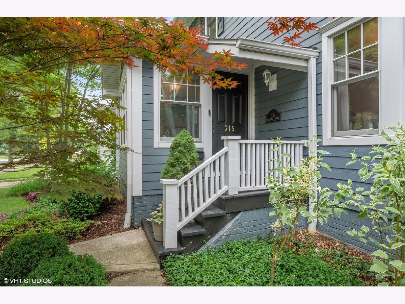
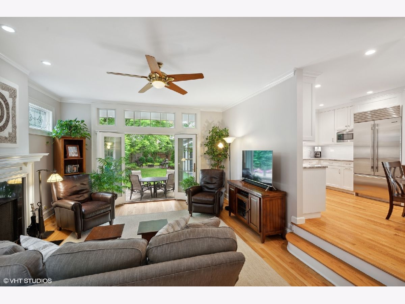
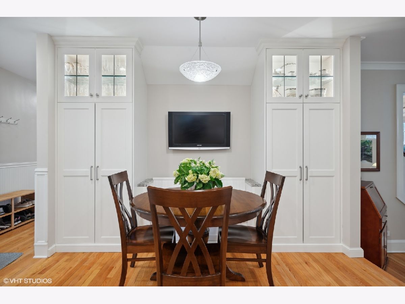
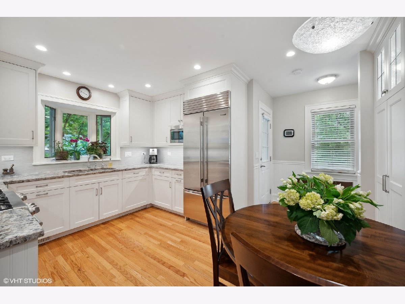
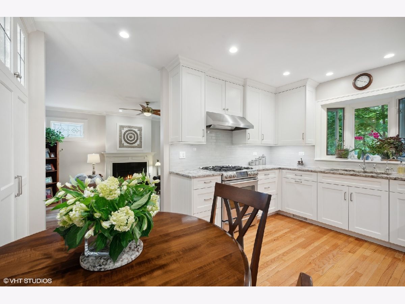
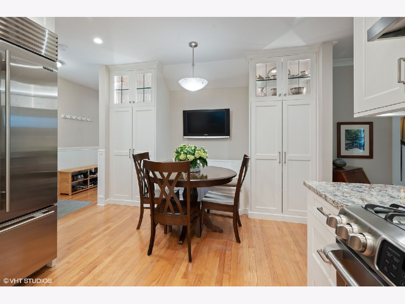
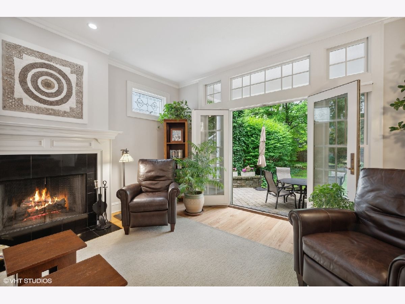
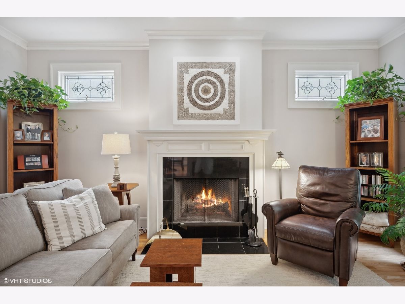
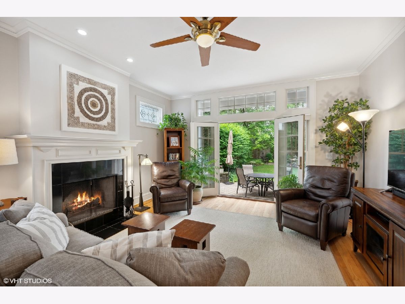
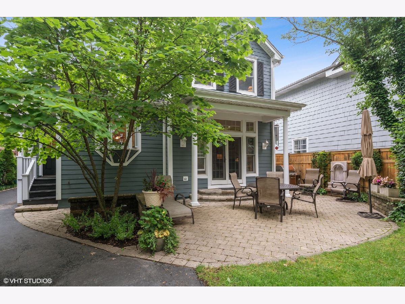
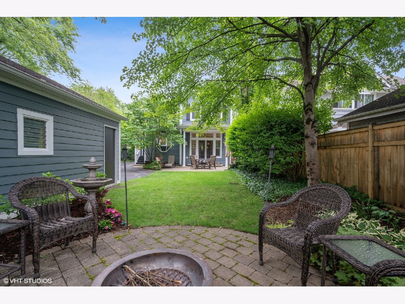
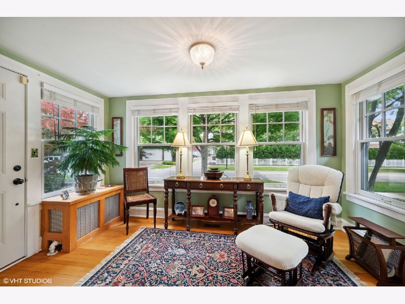
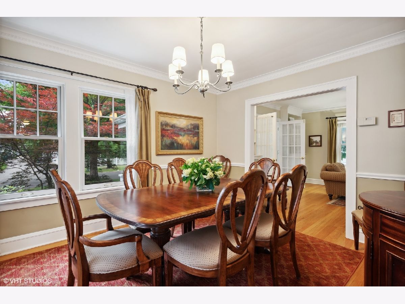
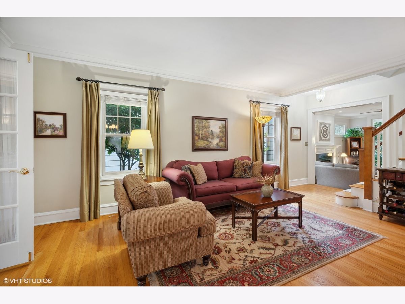
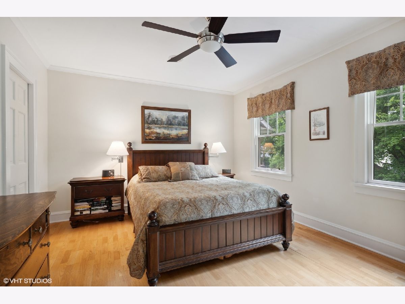
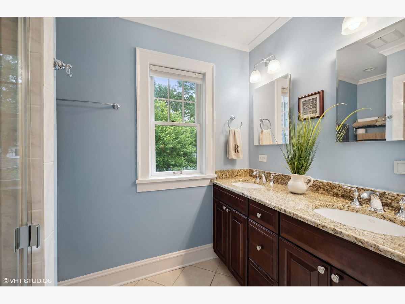
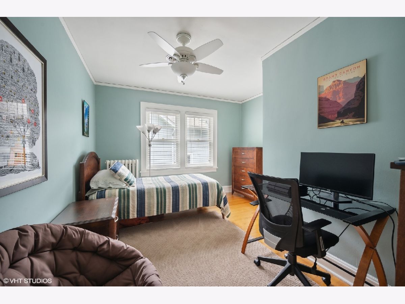
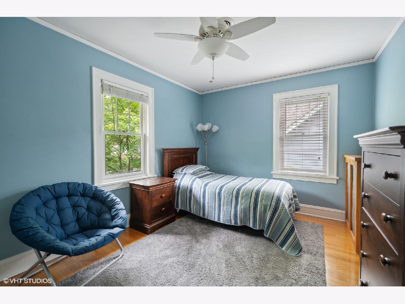
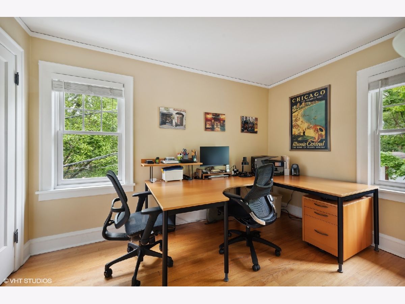
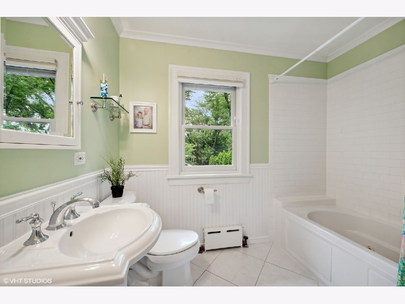
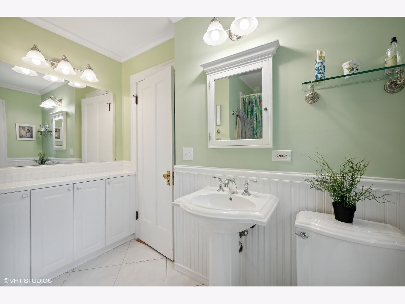
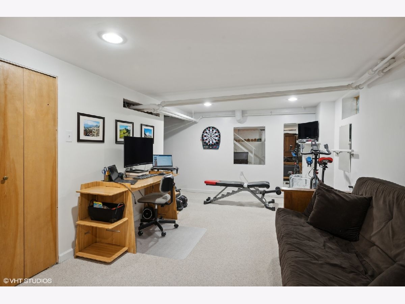
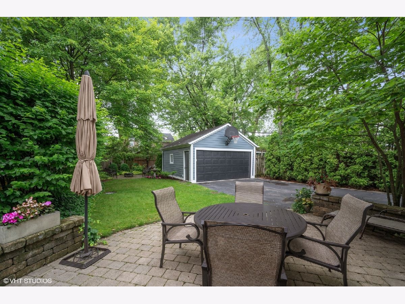
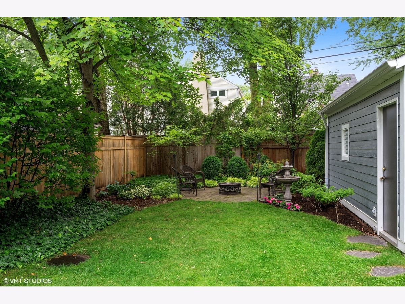
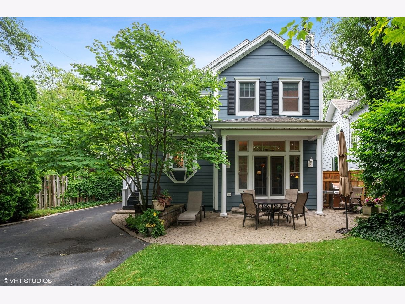
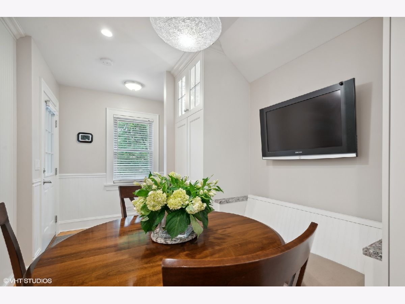
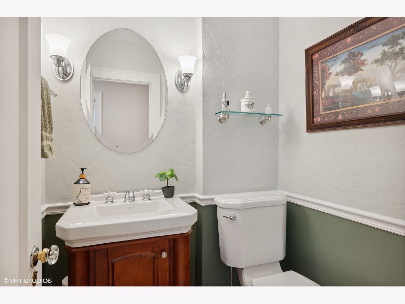
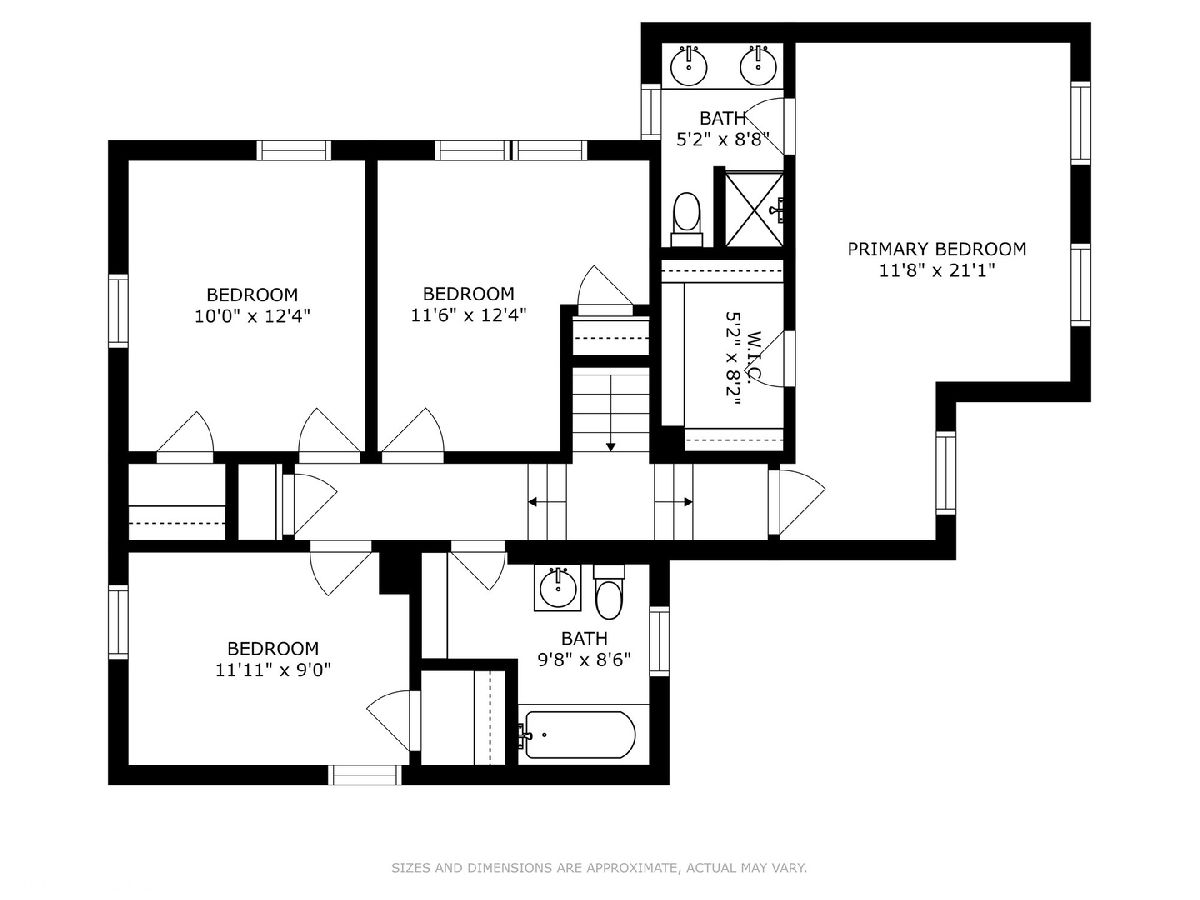
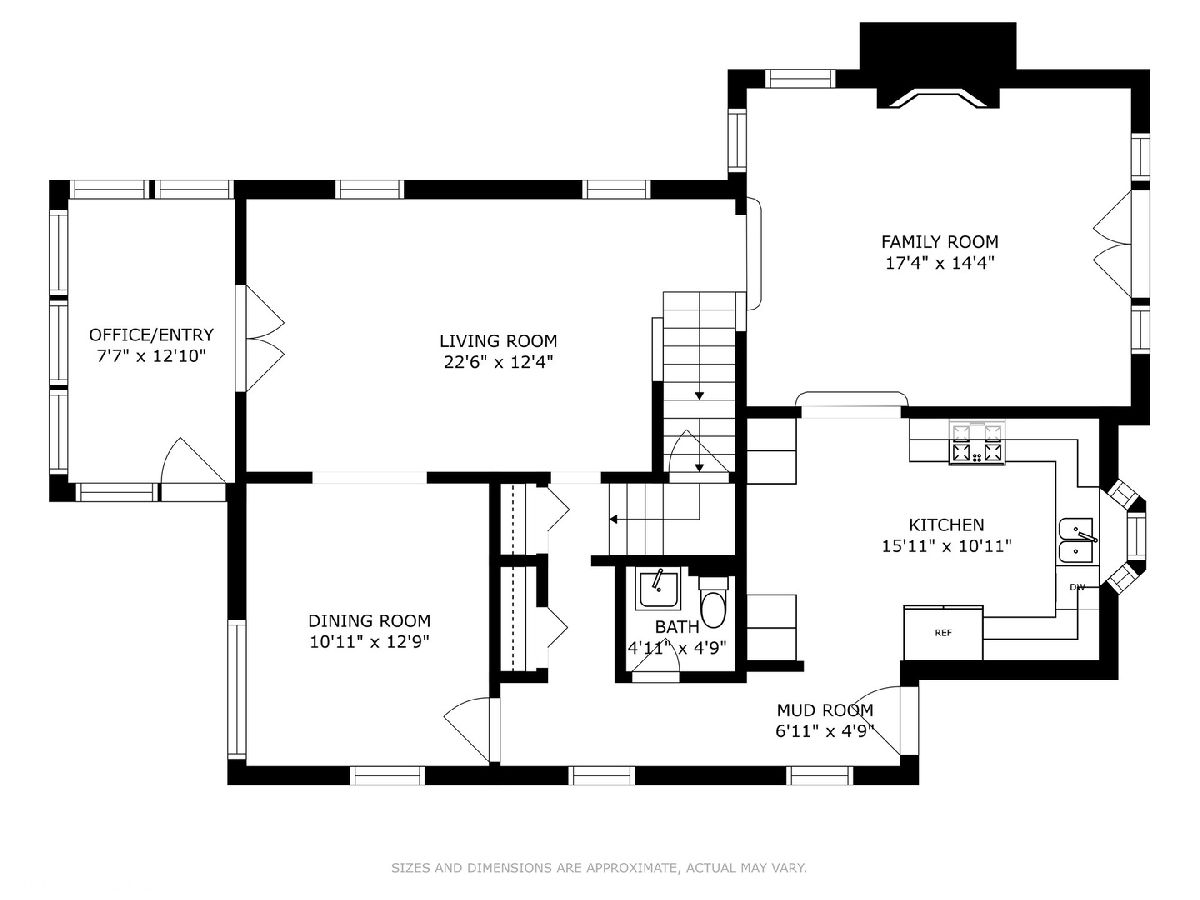
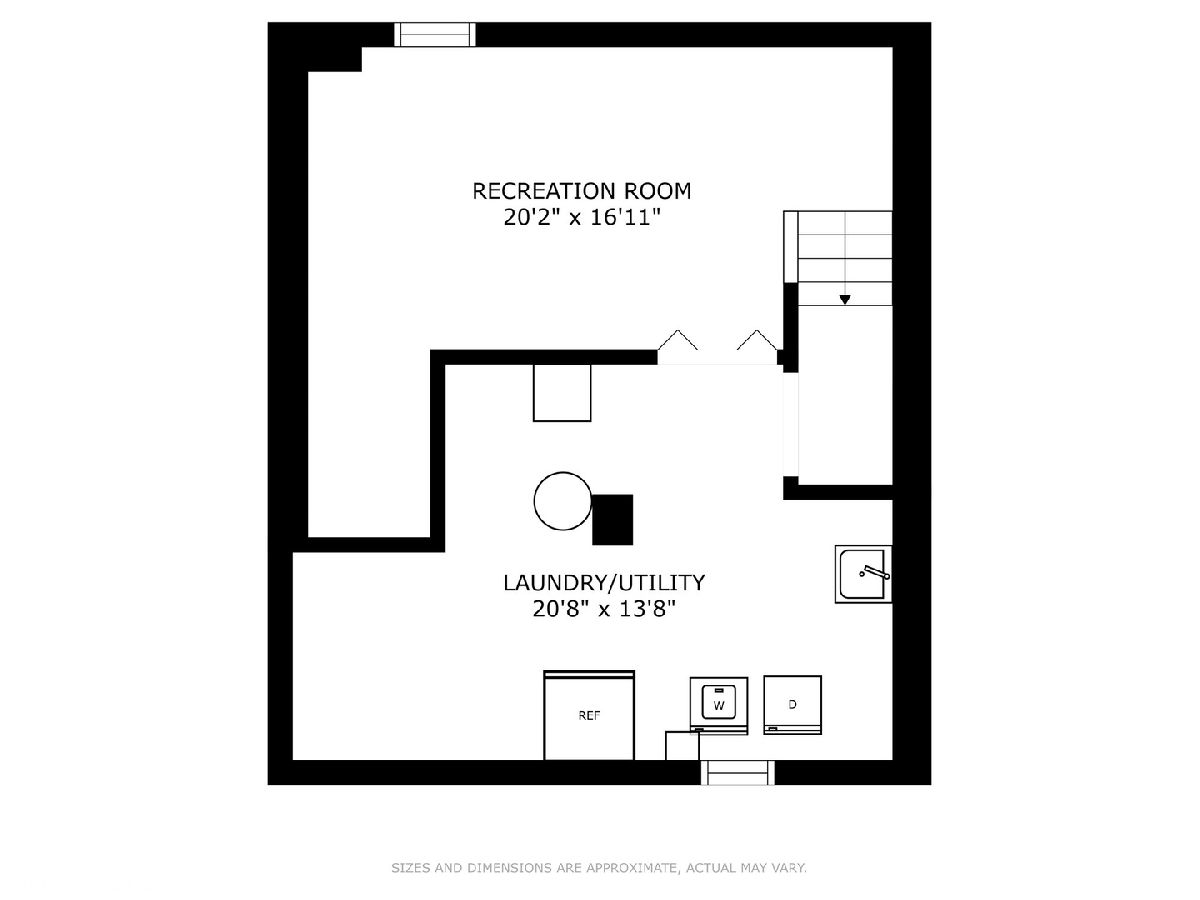
Room Specifics
Total Bedrooms: 4
Bedrooms Above Ground: 4
Bedrooms Below Ground: 0
Dimensions: —
Floor Type: —
Dimensions: —
Floor Type: —
Dimensions: —
Floor Type: —
Full Bathrooms: 3
Bathroom Amenities: Double Sink
Bathroom in Basement: 0
Rooms: —
Basement Description: Partially Finished,Crawl
Other Specifics
| 2 | |
| — | |
| — | |
| — | |
| — | |
| 45 X 138 | |
| — | |
| — | |
| — | |
| — | |
| Not in DB | |
| — | |
| — | |
| — | |
| — |
Tax History
| Year | Property Taxes |
|---|---|
| 2009 | $10,835 |
| 2024 | $16,447 |
Contact Agent
Nearby Similar Homes
Nearby Sold Comparables
Contact Agent
Listing Provided By
Compass








