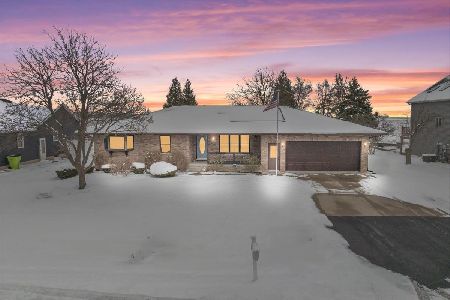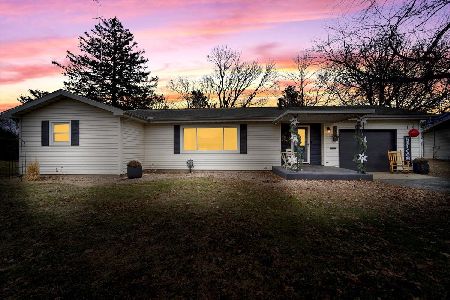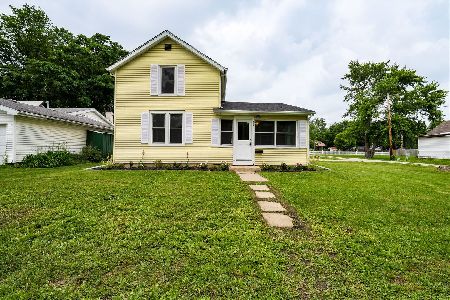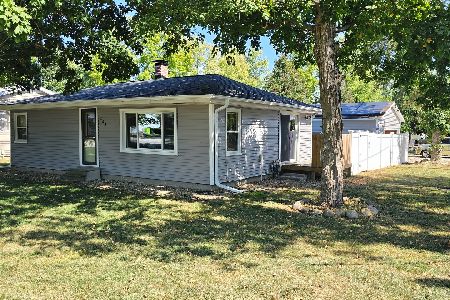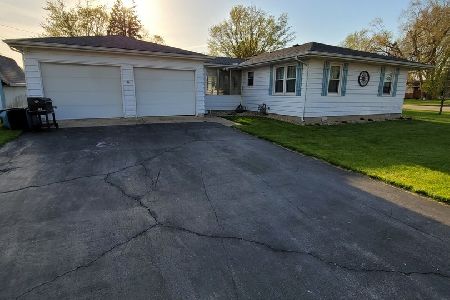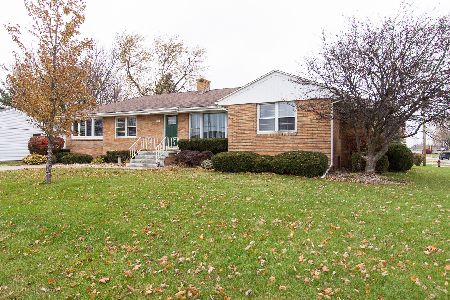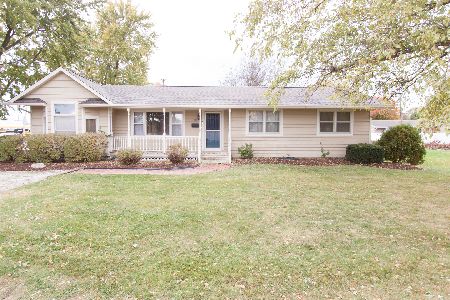315 7th Avenue, Chenoa, Illinois 61726
$234,900
|
Sold
|
|
| Status: | Closed |
| Sqft: | 2,571 |
| Cost/Sqft: | $91 |
| Beds: | 4 |
| Baths: | 4 |
| Year Built: | 1969 |
| Property Taxes: | $5,343 |
| Days On Market: | 584 |
| Lot Size: | 0,00 |
Description
Welcome home to this sprawling 4 bedroom ranch style home. Upon arriving you will enjoy the beautifully landscaped yard with a brick porch seating area (2022) and new siding (2022). Inside features a huge formal dining area that could also be used as a second living room space, a lovely kitchen with updated appliances and a second dining area, and an enormous living room with vaulted ceilings and skylights. The basement has a living area, bathroom, and potential 5th bedroom, just needs an egress window! There is a mudroom conveniently located off the kitchen leading to the oversized, finished garage. The fenced backyard features a brick patio with a large storage shed. This home also has a whole house generator and a reverse osmosis water system. All appliances will stay with the property. Updates include, water heater (2019), landscaping and retaining wall (2021), flooring (2021), windows (2022), siding (2022), brick porch in the front (2022), dishwasher (05/2024), and paint over the last few years as well. Don't miss your chance at this well cared for ranch home! It won't last long!
Property Specifics
| Single Family | |
| — | |
| — | |
| 1969 | |
| — | |
| — | |
| No | |
| — |
| — | |
| Not Applicable | |
| — / Not Applicable | |
| — | |
| — | |
| — | |
| 12080172 | |
| 0301453003 |
Nearby Schools
| NAME: | DISTRICT: | DISTANCE: | |
|---|---|---|---|
|
Grade School
Prairie Central Elementary |
8 | — | |
|
Middle School
Prairie Central Jr High |
8 | Not in DB | |
|
High School
Prairie Central High School |
8 | Not in DB | |
Property History
| DATE: | EVENT: | PRICE: | SOURCE: |
|---|---|---|---|
| 26 Jul, 2024 | Sold | $234,900 | MRED MLS |
| 26 Jun, 2024 | Under contract | $234,900 | MRED MLS |
| — | Last price change | $239,900 | MRED MLS |
| 14 Jun, 2024 | Listed for sale | $239,900 | MRED MLS |
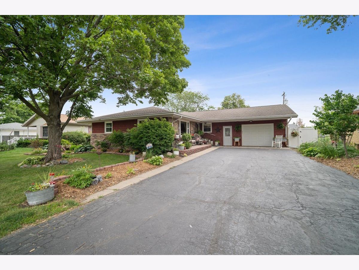
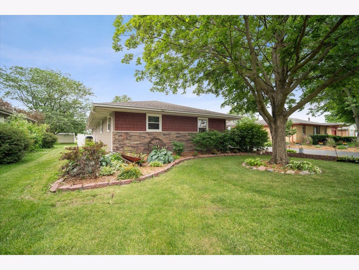
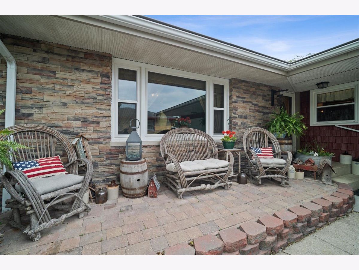
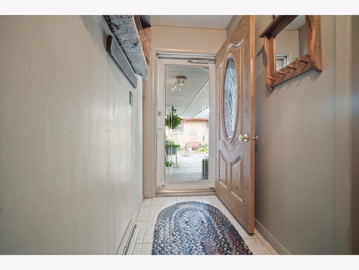
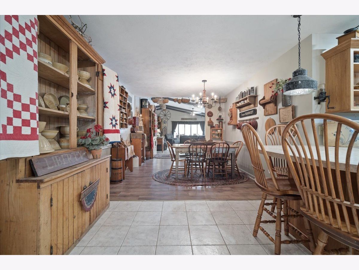
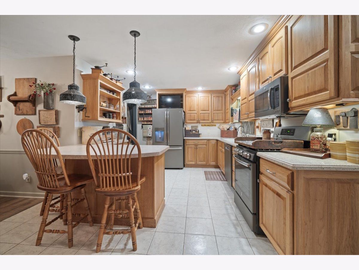
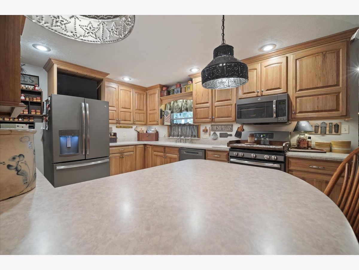
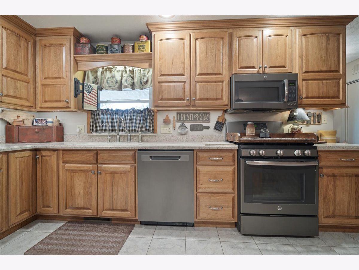
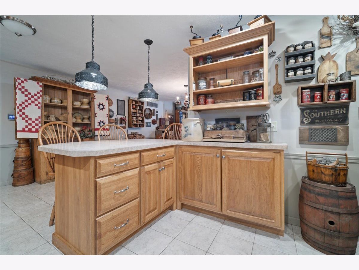
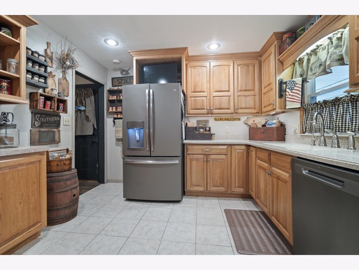
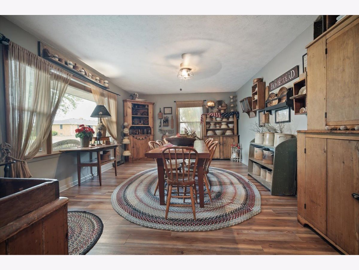
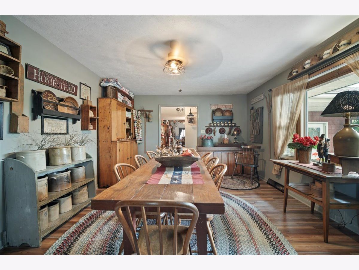
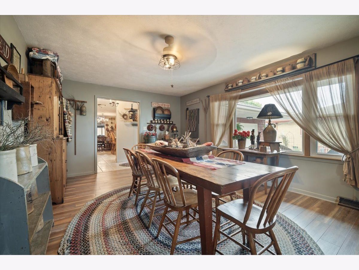
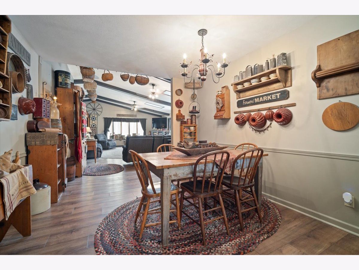
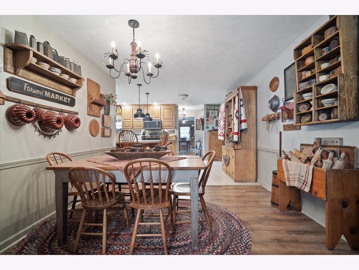
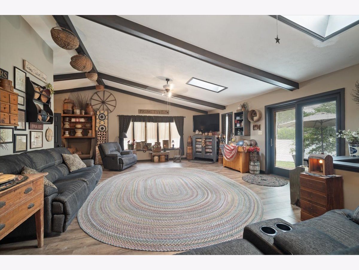
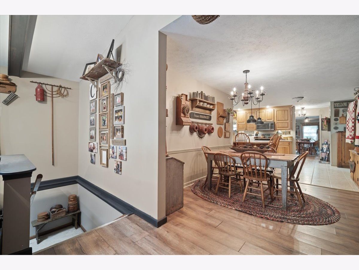
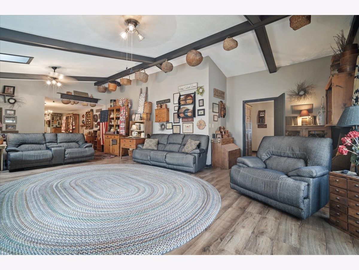
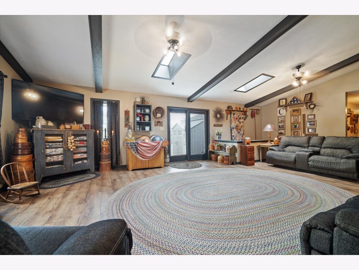
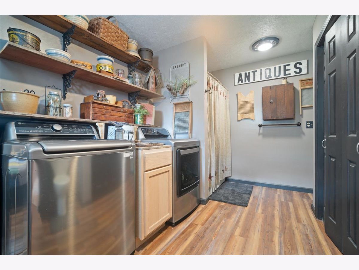
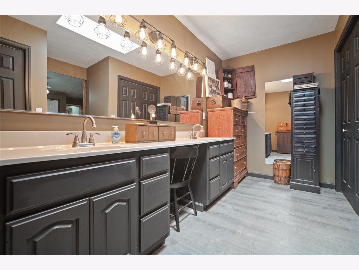
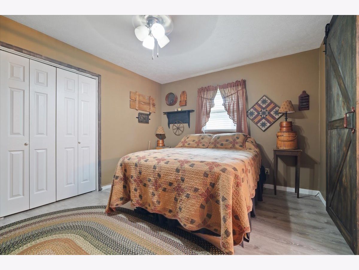
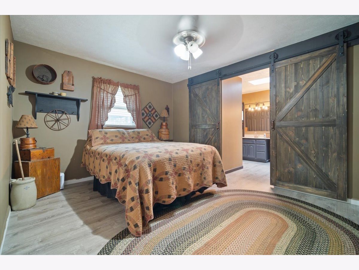
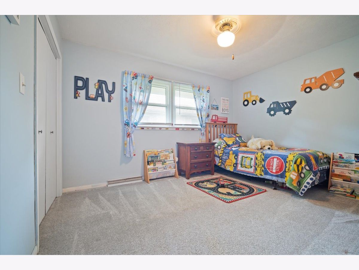
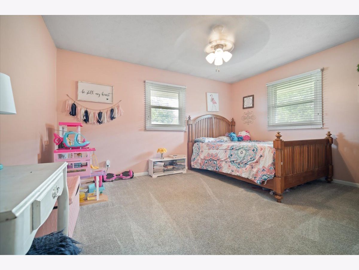
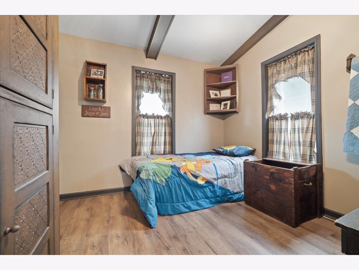
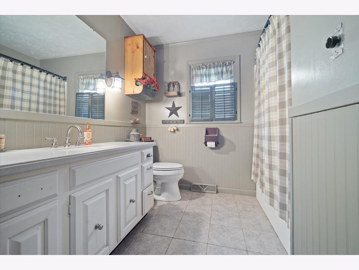
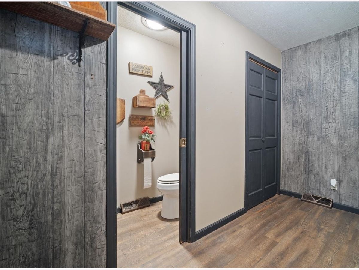
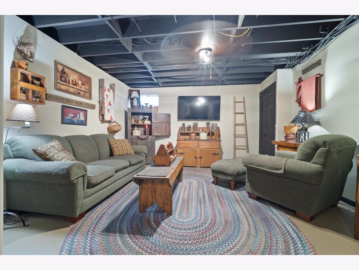
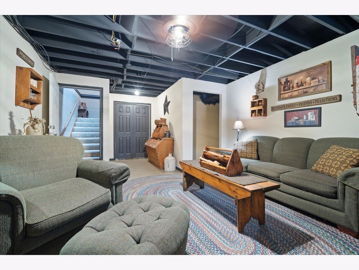
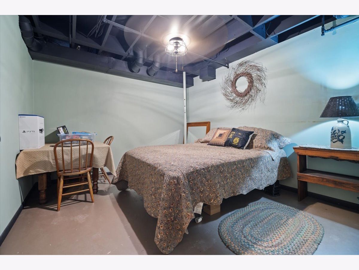
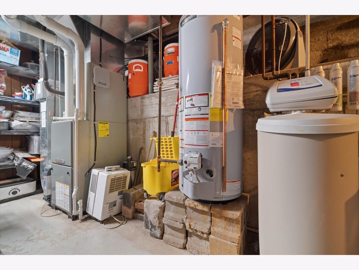
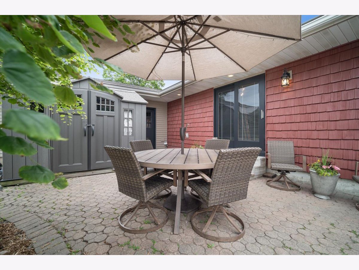
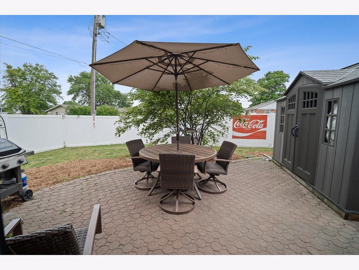
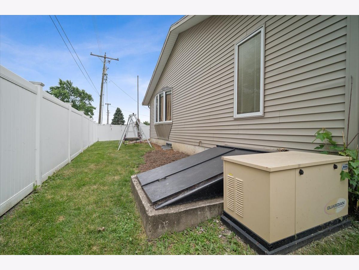
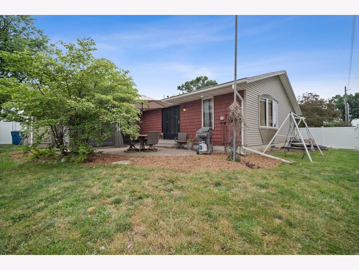
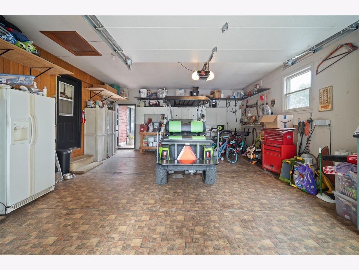
Room Specifics
Total Bedrooms: 4
Bedrooms Above Ground: 4
Bedrooms Below Ground: 0
Dimensions: —
Floor Type: —
Dimensions: —
Floor Type: —
Dimensions: —
Floor Type: —
Full Bathrooms: 4
Bathroom Amenities: —
Bathroom in Basement: 1
Rooms: —
Basement Description: Partially Finished,Crawl
Other Specifics
| 1 | |
| — | |
| Asphalt | |
| — | |
| — | |
| 70X120 | |
| — | |
| — | |
| — | |
| — | |
| Not in DB | |
| — | |
| — | |
| — | |
| — |
Tax History
| Year | Property Taxes |
|---|---|
| 2024 | $5,343 |
Contact Agent
Nearby Similar Homes
Nearby Sold Comparables
Contact Agent
Listing Provided By
RE/MAX Rising

