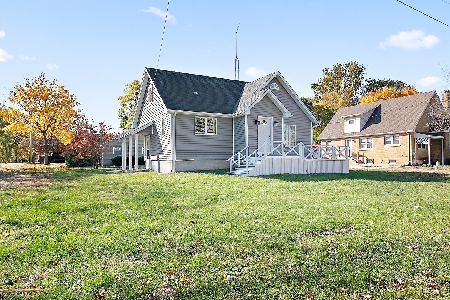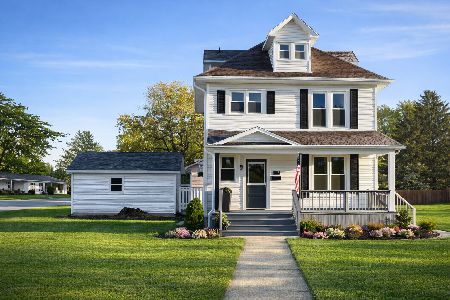315 8th Avenue, Clifton, Illinois 60927
$118,000
|
Sold
|
|
| Status: | Closed |
| Sqft: | 1,100 |
| Cost/Sqft: | $114 |
| Beds: | 3 |
| Baths: | 2 |
| Year Built: | 1954 |
| Property Taxes: | $2,321 |
| Days On Market: | 3538 |
| Lot Size: | 0,00 |
Description
CENTRAL SCHOOLS, CLIFTON! Lovely, maintenance free 3 bedroom, 2 bath ranch with full basement! Kitchen recently redone with maple finish cabinets, new countertops and flooring, basement partially finished with den, office area and full bath. Breezeway to L shaped 18x18 patio, huge backyard w/ 6' fence.! 10 x 11 shed w/ concrete floor and electric. Home has 200 amp circuit breakers, power vent on roof,plumbing replaced with copper since 2008, hot water heater replaced 2008, 92% Rheem furnace and central air 2009. Sump pump w/ battery backup, full house filter water softener, 2005! 14 x 22 garage from breezeway! Walking distance to park, baseball diamond and public swimming pool! please note! HOME HAS NEW ROOF!
Property Specifics
| Single Family | |
| — | |
| Ranch | |
| 1954 | |
| Full | |
| — | |
| No | |
| — |
| Iroquois | |
| — | |
| 0 / Not Applicable | |
| None | |
| Public | |
| Public Sewer | |
| 09228911 | |
| 10034600050000 |
Property History
| DATE: | EVENT: | PRICE: | SOURCE: |
|---|---|---|---|
| 28 Oct, 2016 | Sold | $118,000 | MRED MLS |
| 20 Sep, 2016 | Under contract | $124,900 | MRED MLS |
| — | Last price change | $129,900 | MRED MLS |
| 16 May, 2016 | Listed for sale | $129,900 | MRED MLS |
Room Specifics
Total Bedrooms: 3
Bedrooms Above Ground: 3
Bedrooms Below Ground: 0
Dimensions: —
Floor Type: Hardwood
Dimensions: —
Floor Type: Hardwood
Full Bathrooms: 2
Bathroom Amenities: —
Bathroom in Basement: 1
Rooms: Office,Other Room,Den
Basement Description: Partially Finished
Other Specifics
| 1 | |
| — | |
| Gravel | |
| Patio, Breezeway | |
| — | |
| 94.4X 194 | |
| — | |
| None | |
| Hardwood Floors, First Floor Bedroom, First Floor Full Bath | |
| Microwave, Dishwasher | |
| Not in DB | |
| — | |
| — | |
| — | |
| — |
Tax History
| Year | Property Taxes |
|---|---|
| 2016 | $2,321 |
Contact Agent
Nearby Similar Homes
Nearby Sold Comparables
Contact Agent
Listing Provided By
Speckman Realty Real Living





