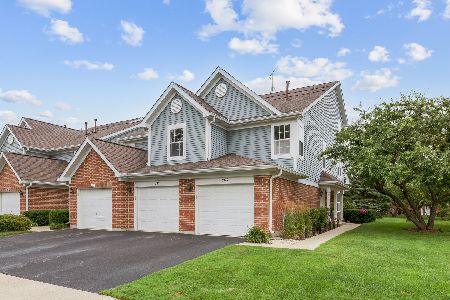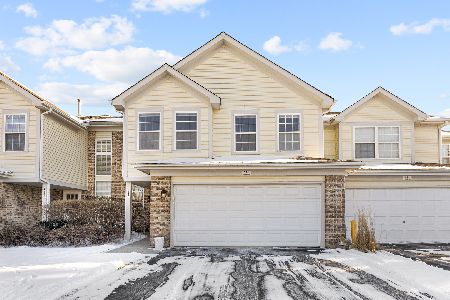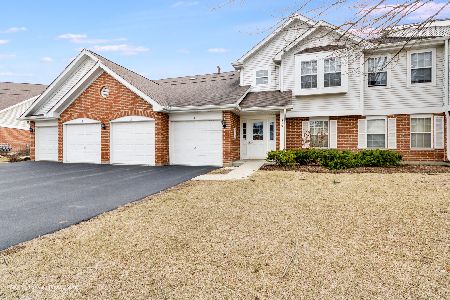315 Ashbury Court, Roselle, Illinois 60172
$166,000
|
Sold
|
|
| Status: | Closed |
| Sqft: | 0 |
| Cost/Sqft: | — |
| Beds: | 2 |
| Baths: | 1 |
| Year Built: | 1994 |
| Property Taxes: | $3,288 |
| Days On Market: | 2555 |
| Lot Size: | 0,00 |
Description
2nd level Roselle condo w/ a beautiful pond view (no neighbors crowding you!). This home is TRULY move-in ready: wood laminate floors (NO carpet), fresh neutral wall colors & updated lighting fixtures. Kitchen has timeless white cabinets, lots of counter space and even a breakfast area for casual dining. Host formal meals in the separate Dining Room and entertain in the spacious vaulted ceiling Living Room (open flow to the DR). No more schlepping laundry out of the home thanks to the true Laundry Room (yep, the Washer & Dryer are included!). Cozy up by the fireplace or enjoy grilling & the outdoors on the large balcony conveniently located just outside BOTH the LR AND KIT sliding doors. Hall Bath has a private door to the MBR plus a 2nd door for common Hallway access. Confidently & safely park your prized auto in the private 1-Car Garage. Seller can accommodate a quick close so start packing! Minutes away from shopping, dining & highway access.
Property Specifics
| Condos/Townhomes | |
| 1 | |
| — | |
| 1994 | |
| None | |
| — | |
| Yes | |
| — |
| Du Page | |
| Turnberry Manor | |
| 202 / Monthly | |
| Insurance,Exterior Maintenance,Lawn Care,Scavenger,Snow Removal | |
| Lake Michigan | |
| Public Sewer | |
| 10295024 | |
| 0205219138 |
Nearby Schools
| NAME: | DISTRICT: | DISTANCE: | |
|---|---|---|---|
|
Grade School
Waterbury Elementary School |
20 | — | |
|
Middle School
Spring Wood Middle School |
20 | Not in DB | |
|
High School
Lake Park High School |
108 | Not in DB | |
Property History
| DATE: | EVENT: | PRICE: | SOURCE: |
|---|---|---|---|
| 29 Apr, 2019 | Sold | $166,000 | MRED MLS |
| 18 Mar, 2019 | Under contract | $169,900 | MRED MLS |
| 2 Mar, 2019 | Listed for sale | $169,900 | MRED MLS |
Room Specifics
Total Bedrooms: 2
Bedrooms Above Ground: 2
Bedrooms Below Ground: 0
Dimensions: —
Floor Type: Wood Laminate
Full Bathrooms: 1
Bathroom Amenities: —
Bathroom in Basement: 0
Rooms: Eating Area
Basement Description: None
Other Specifics
| 1 | |
| Concrete Perimeter | |
| Asphalt | |
| Balcony | |
| Common Grounds | |
| COMMON | |
| — | |
| — | |
| Vaulted/Cathedral Ceilings, Wood Laminate Floors, Laundry Hook-Up in Unit, Storage | |
| Range, Dishwasher, Refrigerator, Washer, Dryer, Range Hood | |
| Not in DB | |
| — | |
| — | |
| — | |
| Gas Log, Gas Starter |
Tax History
| Year | Property Taxes |
|---|---|
| 2019 | $3,288 |
Contact Agent
Nearby Similar Homes
Nearby Sold Comparables
Contact Agent
Listing Provided By
Baird & Warner








