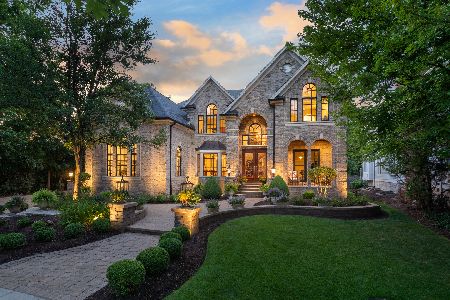315 Centennial Court, Naperville, Illinois 60540
$1,450,000
|
Sold
|
|
| Status: | Closed |
| Sqft: | 6,631 |
| Cost/Sqft: | $238 |
| Beds: | 5 |
| Baths: | 7 |
| Year Built: | 2010 |
| Property Taxes: | $29,935 |
| Days On Market: | 2582 |
| Lot Size: | 0,33 |
Description
Best view of the Riverwalk and Dupage river! This home is located on a cul de sac in the heart of downtown Naperville. Walking distance to beach, festivals, art shows, vibrant bars, restaurants and the shopping scene. This Muellner construction home is a contemporary dream. Back boasts a large professionally landscaped rain garden, deck and two story patio with an amazing view. Walk out from the above ground basement. Brazilian cherry hardwood throughout. Glass railings on staircase and foyer. Open concept family room has SW facing floor to ceiling windows, custom shades, & a marble wall housing an in-wall fireplace. Custom two story kitchen with 12 foot ceilings, features one of a kind etched bamboo windows, breakfast nook, wolf & sub zero appliances ,double ovens, a warming drawer and subzero refrigerator. Butlers pantry, steam room, 3 fireplaces, in law suite and second kitchen perfect for entertaining! This is a MUST SEE! Gorgeous home with a contemporary flair. One of only a few
Property Specifics
| Single Family | |
| — | |
| Prairie | |
| 2010 | |
| Full | |
| CUSTOM PRAIRIE STYLE | |
| No | |
| 0.33 |
| Du Page | |
| — | |
| 100 / Annual | |
| None | |
| Lake Michigan | |
| Public Sewer | |
| 10149849 | |
| 0713318015 |
Nearby Schools
| NAME: | DISTRICT: | DISTANCE: | |
|---|---|---|---|
|
Grade School
Naper Elementary School |
203 | — | |
|
Middle School
Washington Junior High School |
203 | Not in DB | |
|
High School
Naperville North High School |
203 | Not in DB | |
Property History
| DATE: | EVENT: | PRICE: | SOURCE: |
|---|---|---|---|
| 15 Mar, 2019 | Sold | $1,450,000 | MRED MLS |
| 24 Dec, 2018 | Under contract | $1,575,000 | MRED MLS |
| 24 Dec, 2018 | Listed for sale | $1,575,000 | MRED MLS |
Room Specifics
Total Bedrooms: 5
Bedrooms Above Ground: 5
Bedrooms Below Ground: 0
Dimensions: —
Floor Type: Hardwood
Dimensions: —
Floor Type: Hardwood
Dimensions: —
Floor Type: Hardwood
Dimensions: —
Floor Type: —
Full Bathrooms: 7
Bathroom Amenities: Whirlpool,Separate Shower,Steam Shower,Double Sink
Bathroom in Basement: 1
Rooms: Kitchen,Bonus Room,Bedroom 5,Deck,Eating Area,Exercise Room,Foyer,Gallery,Game Room,Loft,Mud Room,Office,Pantry,Recreation Room,Walk In Closet
Basement Description: Finished,Exterior Access
Other Specifics
| 3 | |
| Concrete Perimeter | |
| Brick | |
| Deck, Stamped Concrete Patio, Brick Paver Patio, Storms/Screens | |
| Cul-De-Sac,Forest Preserve Adjacent,Landscaped,Park Adjacent | |
| .33 | |
| Unfinished | |
| Full | |
| Vaulted/Cathedral Ceilings, Skylight(s), Sauna/Steam Room, Bar-Wet, Hardwood Floors, Second Floor Laundry | |
| Double Oven, Microwave, Dishwasher, Refrigerator, High End Refrigerator, Bar Fridge, Washer, Dryer, Disposal, Stainless Steel Appliance(s), Wine Refrigerator | |
| Not in DB | |
| Sidewalks, Street Lights, Street Paved | |
| — | |
| — | |
| Double Sided, Gas Log, Gas Starter |
Tax History
| Year | Property Taxes |
|---|---|
| 2019 | $29,935 |
Contact Agent
Nearby Similar Homes
Nearby Sold Comparables
Contact Agent
Listing Provided By
Coldwell Banker Residential








