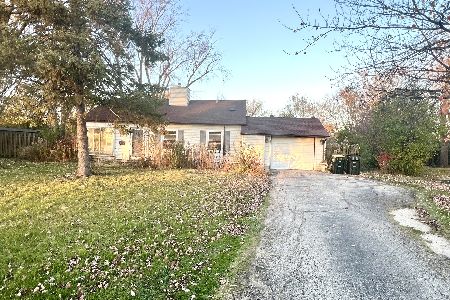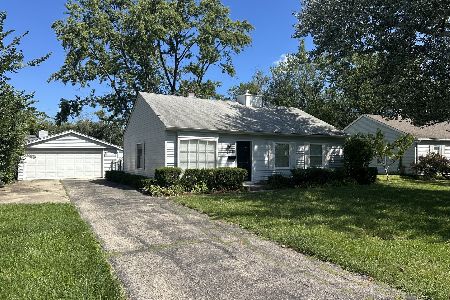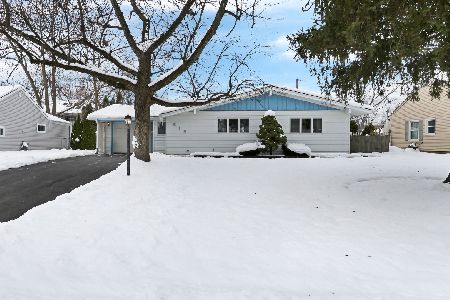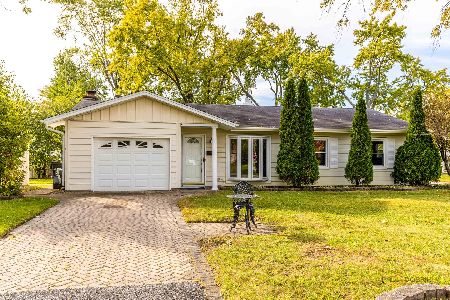315 Cherry Lane, Glenview, Illinois 60025
$318,000
|
Sold
|
|
| Status: | Closed |
| Sqft: | 2,078 |
| Cost/Sqft: | $156 |
| Beds: | 4 |
| Baths: | 2 |
| Year Built: | 1959 |
| Property Taxes: | $5,633 |
| Days On Market: | 2669 |
| Lot Size: | 0,20 |
Description
Be impressed with this customized 4 bedroom, 2 bath ranch - Turn Key Ready! Good sized rooms, family room w/ cathedral ceilings and gas log fireplace - turn key ready! Living room w/ brick gas log fireplace and bay window. Eat-in dining room with french doors to patio and kitchen with a breakfast bar and chairs. Built in large pantry closet. newer master bathroom with walk-in closet. Newer hall bath with whirlpool tub. 3rd & 4th bedrooms are a suite, extra rooms, back smaller one could be made into a bathroom to make this an in-law suite with its own separate entrance or home office. Many newer updates, all solid oak doors & trim. New washer & dryer, furnace & A/C, hot water heater, copper plumbing through-out. Replaced every window with thermopane w/ solid oak trim. Also newer alarm system. Great cement patio and fenced yard, shed & workroom.
Property Specifics
| Single Family | |
| — | |
| Ranch | |
| 1959 | |
| None | |
| — | |
| No | |
| 0.2 |
| Cook | |
| Westfield | |
| 140 / Annual | |
| None | |
| Lake Michigan | |
| Public Sewer | |
| 10097662 | |
| 09113080300000 |
Nearby Schools
| NAME: | DISTRICT: | DISTANCE: | |
|---|---|---|---|
|
Grade School
Washington Elementary School |
63 | — | |
|
Middle School
Gemini Junior High School |
63 | Not in DB | |
|
High School
Maine East High School |
207 | Not in DB | |
Property History
| DATE: | EVENT: | PRICE: | SOURCE: |
|---|---|---|---|
| 23 Apr, 2019 | Sold | $318,000 | MRED MLS |
| 25 Feb, 2019 | Under contract | $324,913 | MRED MLS |
| — | Last price change | $339,913 | MRED MLS |
| 28 Sep, 2018 | Listed for sale | $349,913 | MRED MLS |
Room Specifics
Total Bedrooms: 4
Bedrooms Above Ground: 4
Bedrooms Below Ground: 0
Dimensions: —
Floor Type: Carpet
Dimensions: —
Floor Type: Hardwood
Dimensions: —
Floor Type: Carpet
Full Bathrooms: 2
Bathroom Amenities: Whirlpool,Separate Shower
Bathroom in Basement: 0
Rooms: No additional rooms
Basement Description: None
Other Specifics
| — | |
| Concrete Perimeter | |
| Asphalt | |
| Patio | |
| Corner Lot,Fenced Yard | |
| 123X115X74X80 | |
| Unfinished | |
| Full | |
| Vaulted/Cathedral Ceilings, Hardwood Floors, First Floor Laundry | |
| Range, Microwave, Dishwasher, Refrigerator, Washer, Dryer | |
| Not in DB | |
| Street Lights, Street Paved | |
| — | |
| — | |
| Gas Log |
Tax History
| Year | Property Taxes |
|---|---|
| 2019 | $5,633 |
Contact Agent
Nearby Similar Homes
Nearby Sold Comparables
Contact Agent
Listing Provided By
Berkshire Hathaway HomeServices KoenigRubloff












