315 Churchill Lane, Aurora, Illinois 60504
$416,000
|
Sold
|
|
| Status: | Closed |
| Sqft: | 1,300 |
| Cost/Sqft: | $308 |
| Beds: | 3 |
| Baths: | 3 |
| Year Built: | 1989 |
| Property Taxes: | $6,406 |
| Days On Market: | 256 |
| Lot Size: | 0,15 |
Description
**MULTIPLE OFFERS RECEIVED- Calling for H&B by 6/2 at noon** Welcome to 315 Churchill Lane - a beautifully maintained 3-bedroom, 2.5-bath split-level home located in the Laurel Ridge subdivision and served by District 204 schools. Step inside to an open-concept main living area filled with natural light and vaulted ceilings and multiple skylights. The spacious living room opens into the dining area and the upgraded kitchen, which features custom cabinetry, granite countertops, tile backsplash, and stainless steel appliances. Upstairs, you'll find three generously sized bedrooms including a private primary suite with walk-in closet and en-suite bath. The finished lower level offers a large recreation room-perfect for entertaining or an at-home office-along with a convenient half bath and extra storage space. Outside, enjoy your summer evenings on the large deck with pergola overlooking the fenced yard. Whether you're grilling, relaxing, or entertaining, this outdoor space is made for memories. Close to parks, shopping, dining, and easy access to major routes-this home combines comfort, style, and location.
Property Specifics
| Single Family | |
| — | |
| — | |
| 1989 | |
| — | |
| — | |
| No | |
| 0.15 |
| — | |
| Laurel Ridge | |
| 128 / Annual | |
| — | |
| — | |
| — | |
| 12361266 | |
| 0729205043 |
Nearby Schools
| NAME: | DISTRICT: | DISTANCE: | |
|---|---|---|---|
|
Grade School
Mccarty Elementary School |
204 | — | |
|
Middle School
Fischer Middle School |
204 | Not in DB | |
|
High School
Waubonsie Valley High School |
204 | Not in DB | |
Property History
| DATE: | EVENT: | PRICE: | SOURCE: |
|---|---|---|---|
| 29 Jan, 2019 | Sold | $262,500 | MRED MLS |
| 17 Dec, 2018 | Under contract | $265,000 | MRED MLS |
| 4 Dec, 2018 | Listed for sale | $265,000 | MRED MLS |
| 2 Jul, 2025 | Sold | $416,000 | MRED MLS |
| 2 Jun, 2025 | Under contract | $400,000 | MRED MLS |
| 9 May, 2025 | Listed for sale | $400,000 | MRED MLS |
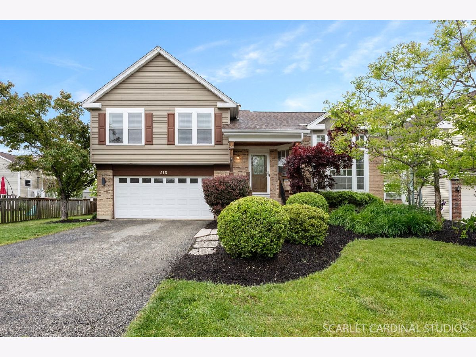
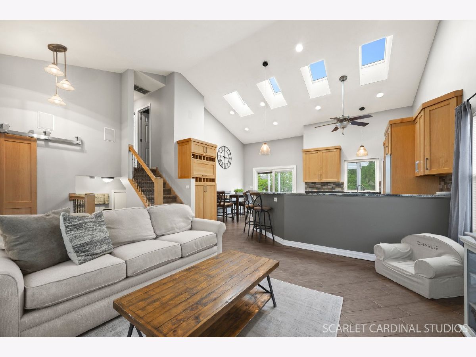
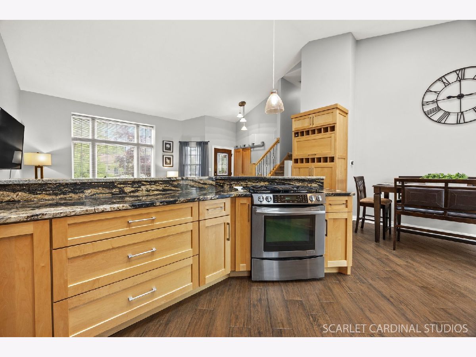
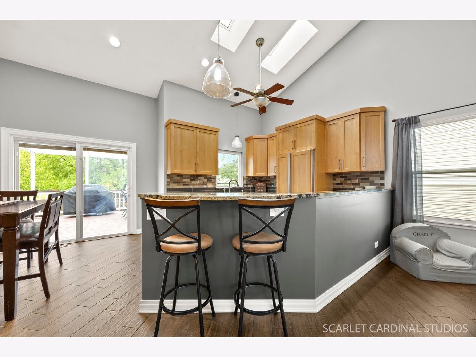
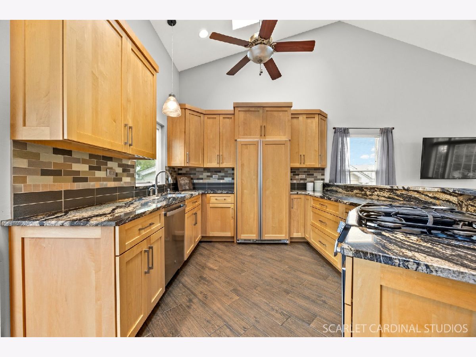
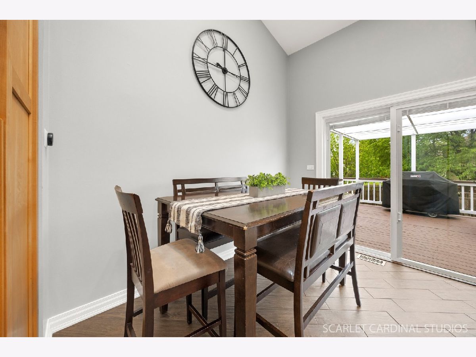
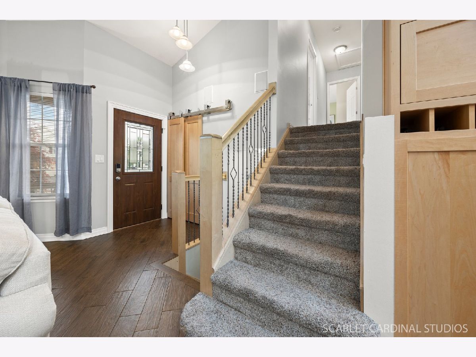
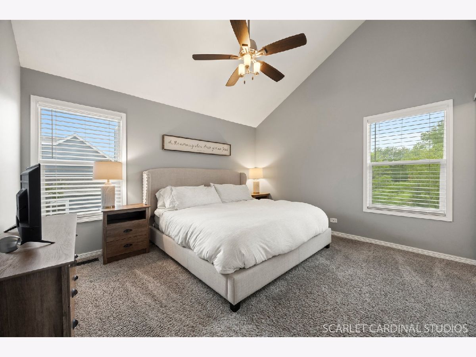
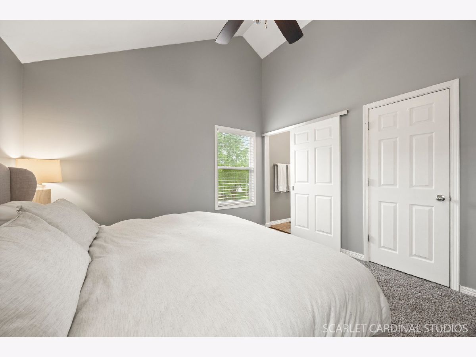
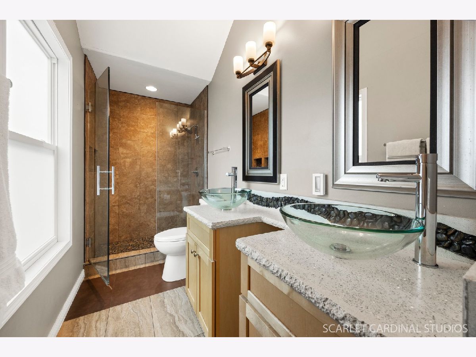
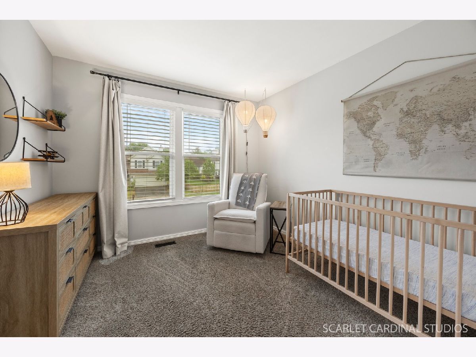
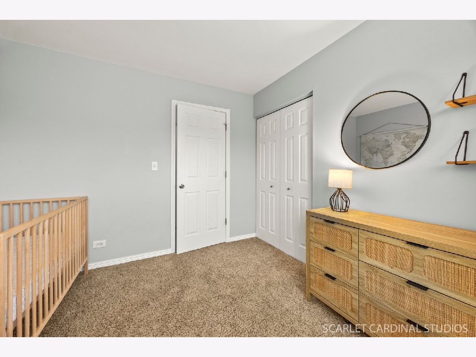
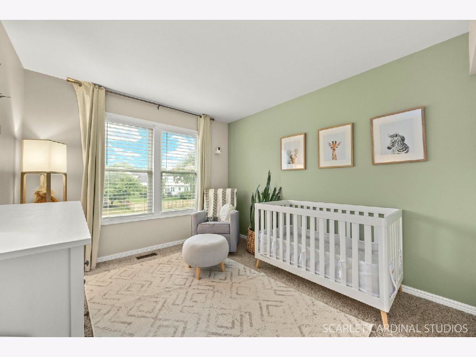
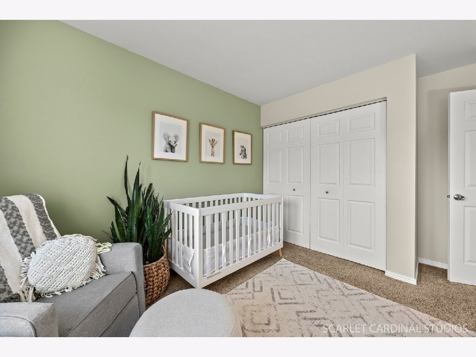
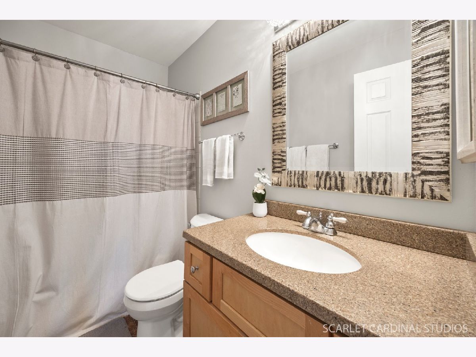
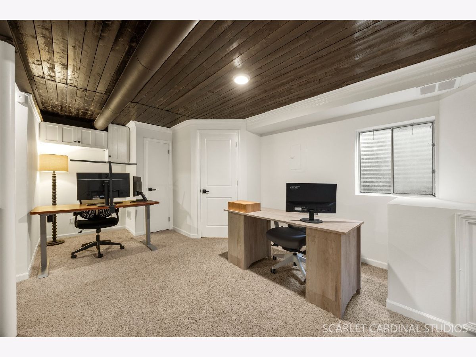
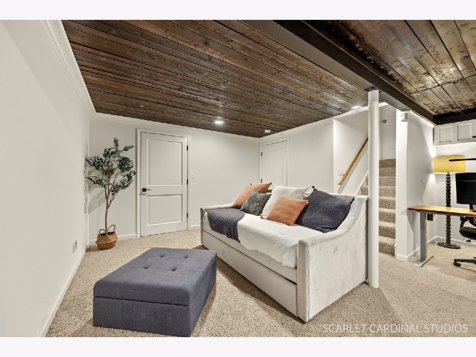
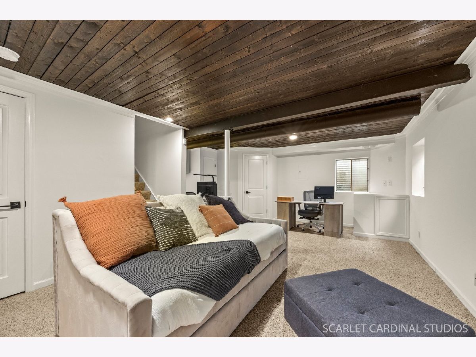
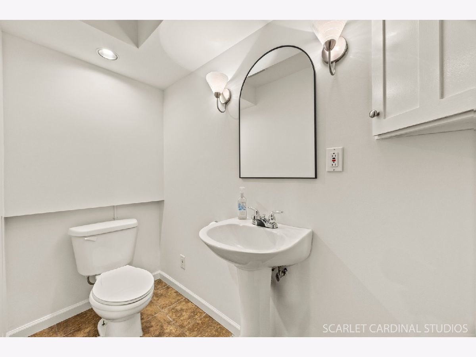
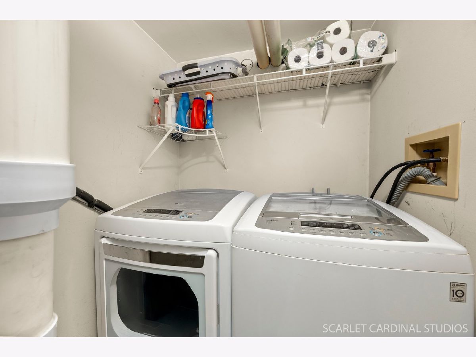
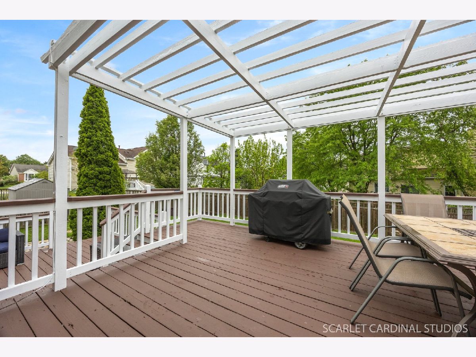
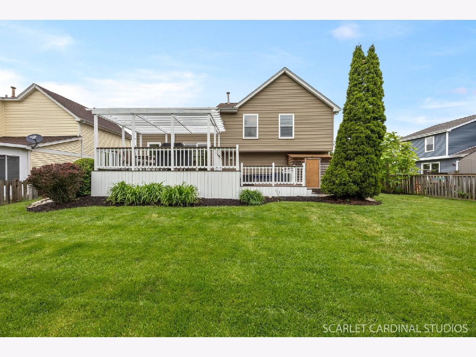
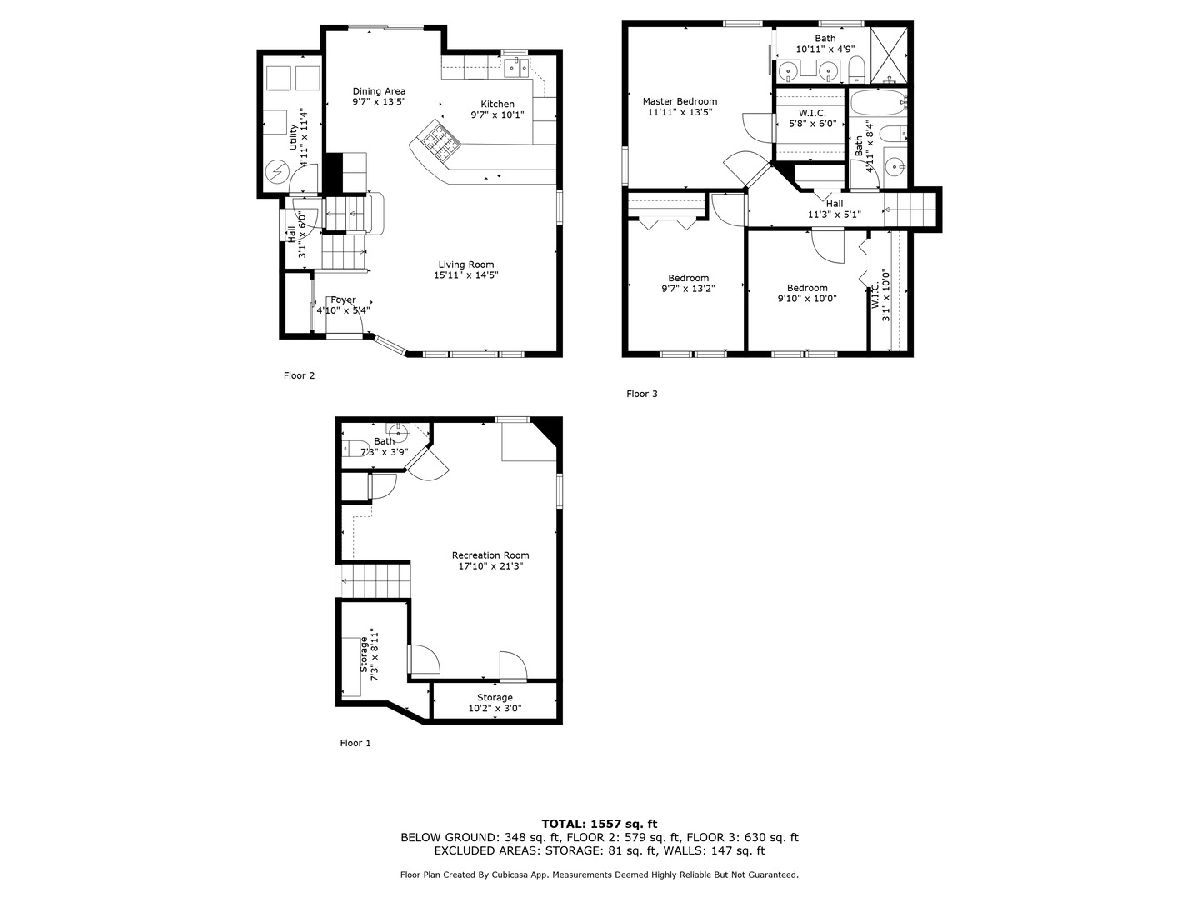
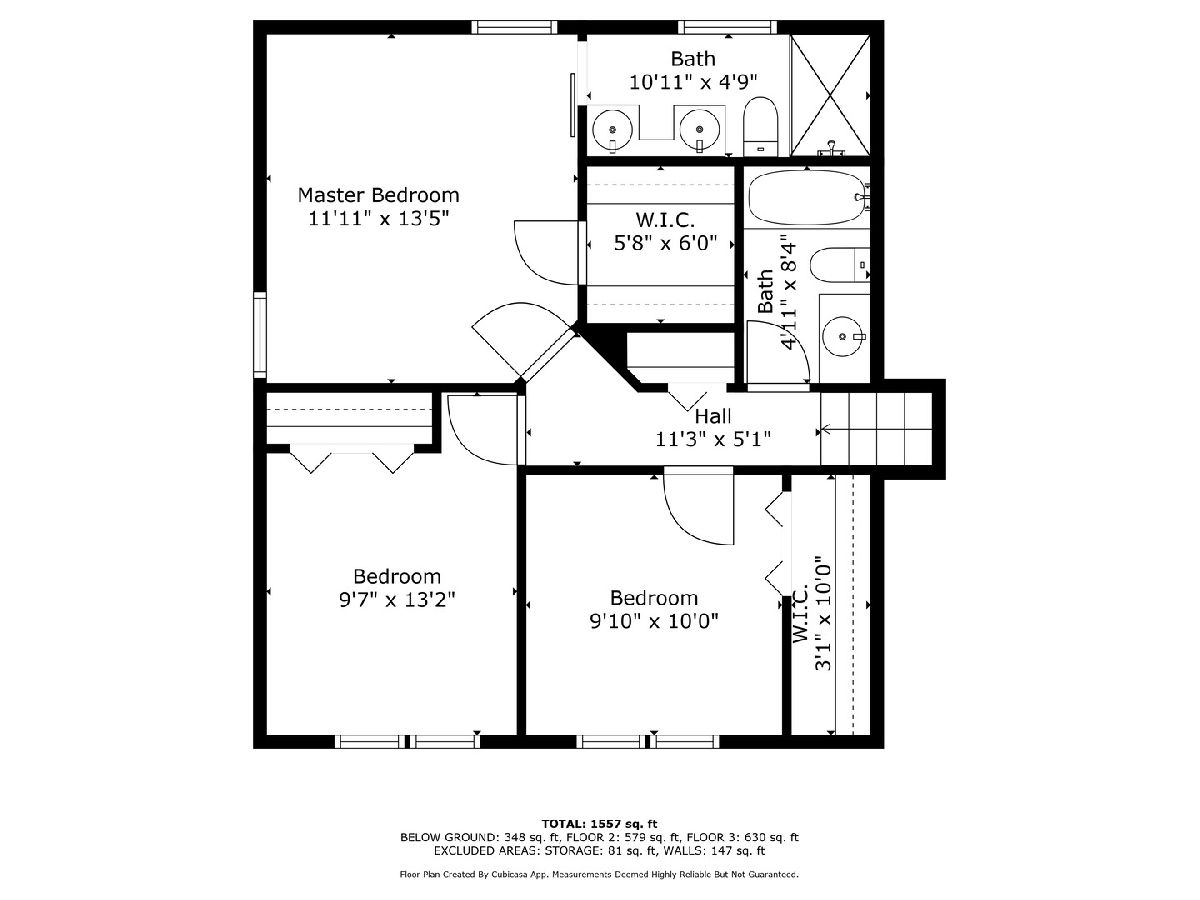
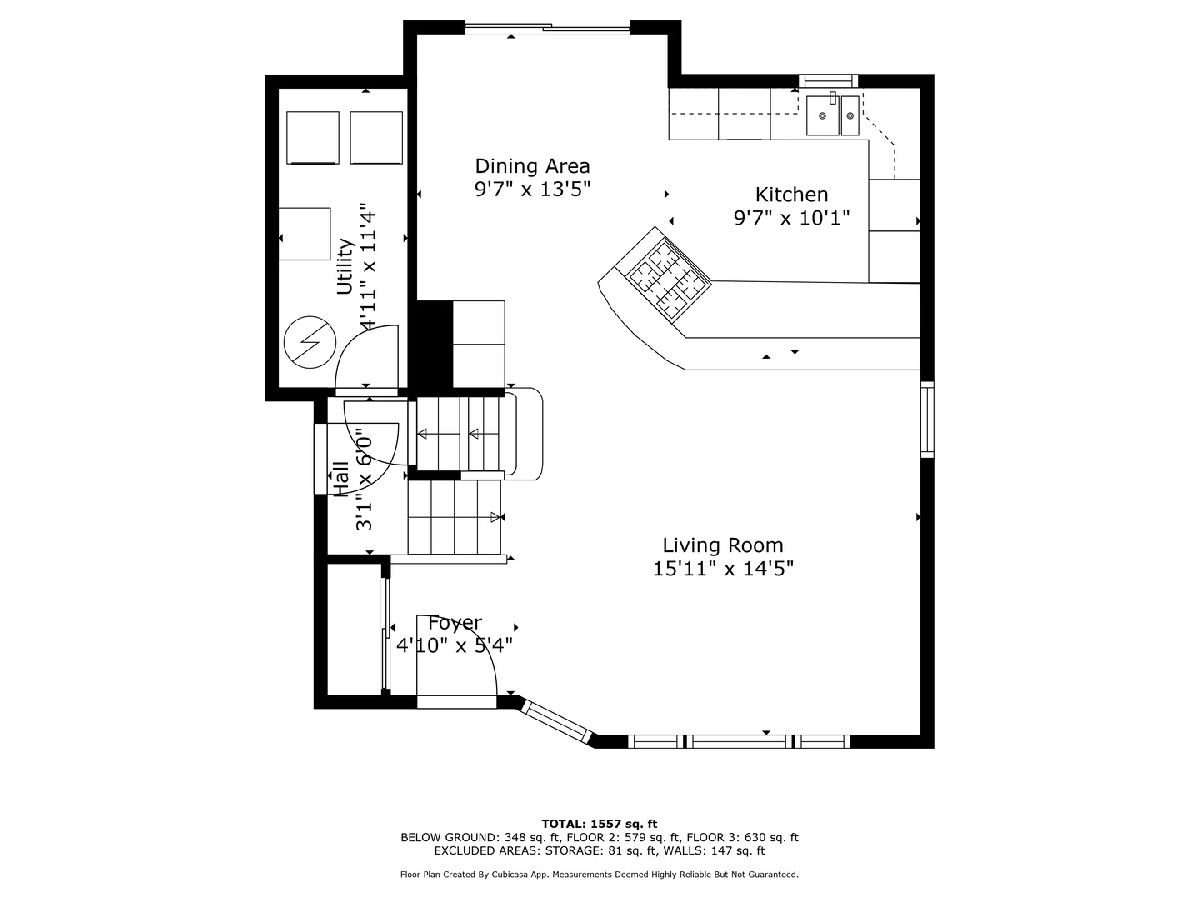
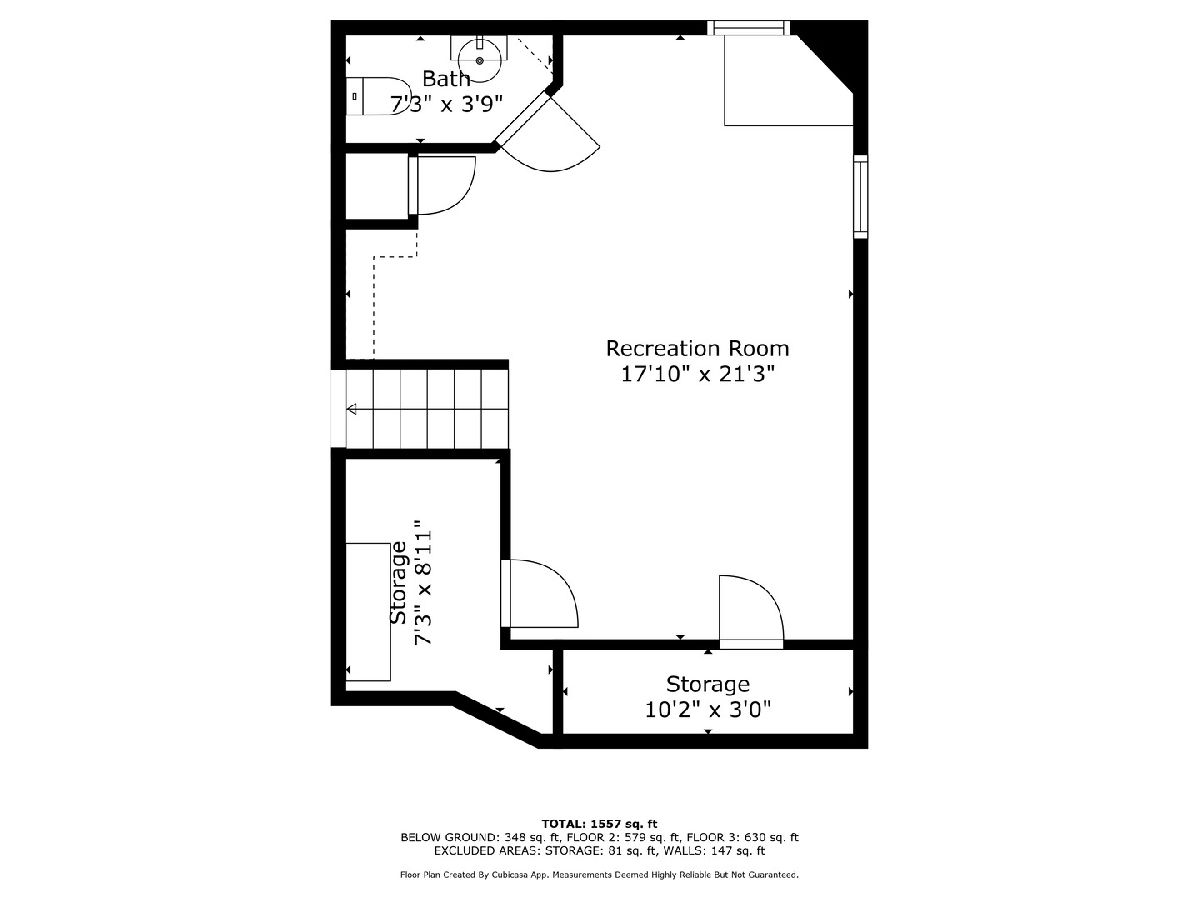
Room Specifics
Total Bedrooms: 3
Bedrooms Above Ground: 3
Bedrooms Below Ground: 0
Dimensions: —
Floor Type: —
Dimensions: —
Floor Type: —
Full Bathrooms: 3
Bathroom Amenities: —
Bathroom in Basement: 1
Rooms: —
Basement Description: —
Other Specifics
| 2 | |
| — | |
| — | |
| — | |
| — | |
| 65X100 | |
| — | |
| — | |
| — | |
| — | |
| Not in DB | |
| — | |
| — | |
| — | |
| — |
Tax History
| Year | Property Taxes |
|---|---|
| 2019 | $5,707 |
| 2025 | $6,406 |
Contact Agent
Contact Agent
Listing Provided By
john greene, Realtor


