315 Cole Avenue, Wheaton, Illinois 60187
$375,000
|
Sold
|
|
| Status: | Closed |
| Sqft: | 1,418 |
| Cost/Sqft: | $260 |
| Beds: | 3 |
| Baths: | 2 |
| Year Built: | 1958 |
| Property Taxes: | $6,855 |
| Days On Market: | 1672 |
| Lot Size: | 0,39 |
Description
This gorgeous mid-century style ranch is packed with elegance and high-end finishes. It boasts 3 beds, 2 baths and 1418 square feet of living space. The attached garage is heated and can used as a bonus space or workshop. Its outdoor entertaining space is ideal on its oversized lot of .39 acres. The yard has mature trees and beautifully detailed landscaping, along with 2 backyard sheds. Once inside, you are met with both bright and warm finishes. The home has gorgeous hardwood floors throughout and is highlighted by a brand new kitchen featuring a gorgeous farmhouse sink, white shaker cabinets, and stunning tile floors & backsplash. Both bathrooms look to be straight out of a magazine. The living room is massive and holds the fireplace and large windows that have amazing views to the outside. The neighborhood is one of the seller's favorite things about the home- just minutes from the heart of downtown Wheaton with all its shops and restaurants. Updates include, but aren't limited to- full kitchen remodel, including new appliances (2021), laundry area remodel, including cabinetry and large folding table (2021), interior painting (2021), new trim (2021), exterior painting (2020), front patio (2020), full bathroom remodels (2019), wood floors (2014).
Property Specifics
| Single Family | |
| — | |
| Ranch | |
| 1958 | |
| None | |
| — | |
| No | |
| 0.39 |
| Du Page | |
| — | |
| — / Not Applicable | |
| None | |
| Lake Michigan | |
| Public Sewer | |
| 11090191 | |
| 0509104013 |
Nearby Schools
| NAME: | DISTRICT: | DISTANCE: | |
|---|---|---|---|
|
Grade School
Washington Elementary School |
200 | — | |
|
Middle School
Franklin Middle School |
200 | Not in DB | |
|
High School
Wheaton North High School |
200 | Not in DB | |
Property History
| DATE: | EVENT: | PRICE: | SOURCE: |
|---|---|---|---|
| 29 May, 2014 | Sold | $246,000 | MRED MLS |
| 18 Apr, 2014 | Under contract | $265,000 | MRED MLS |
| — | Last price change | $275,000 | MRED MLS |
| 5 Feb, 2014 | Listed for sale | $275,000 | MRED MLS |
| 5 Aug, 2021 | Sold | $375,000 | MRED MLS |
| 3 Jul, 2021 | Under contract | $369,000 | MRED MLS |
| 29 Jun, 2021 | Listed for sale | $369,000 | MRED MLS |
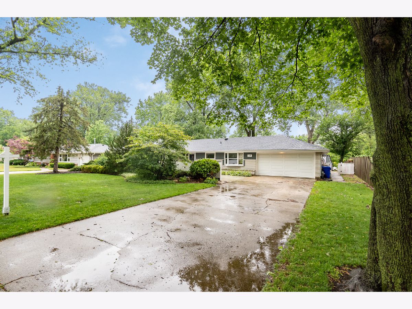
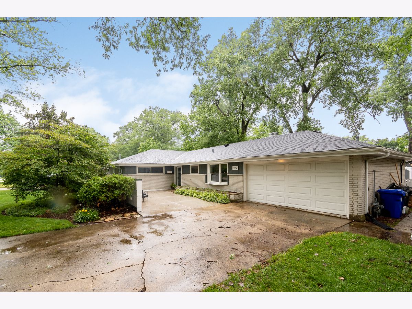
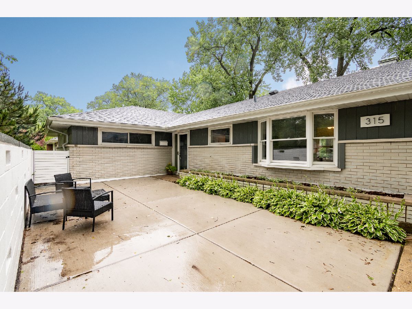
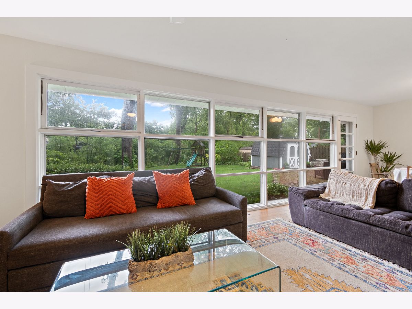
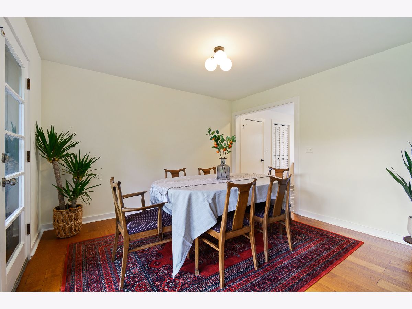
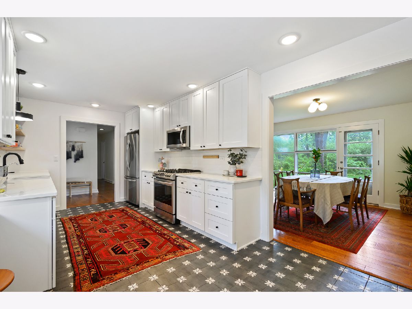
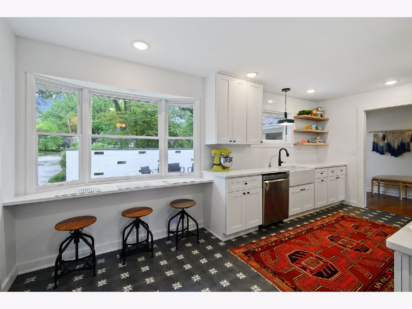
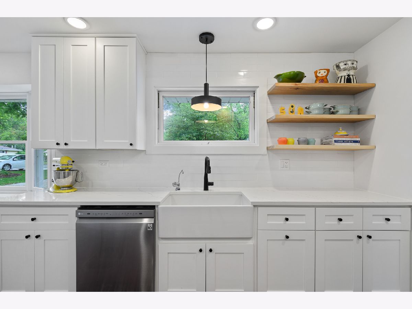
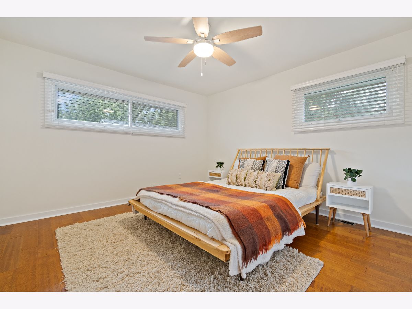
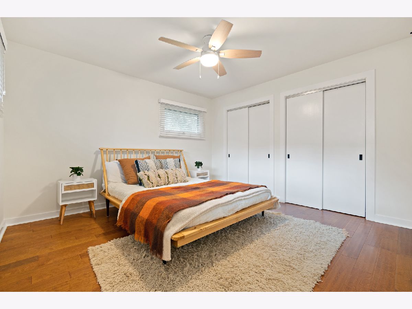
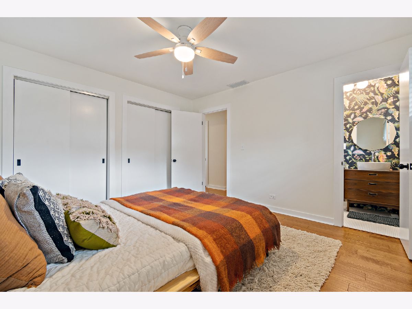
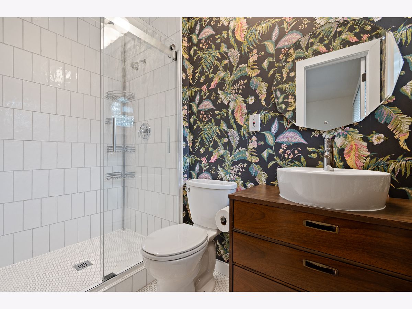
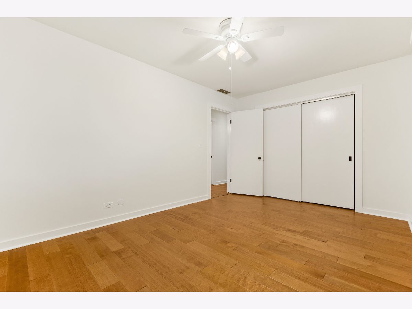
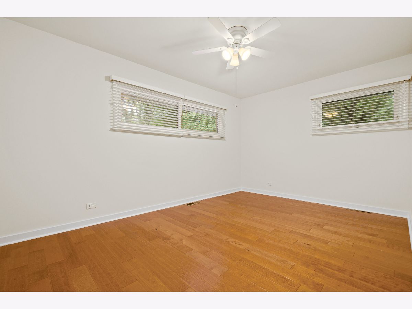
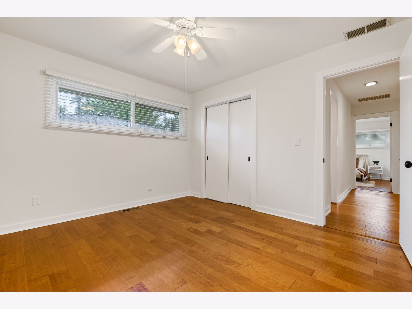
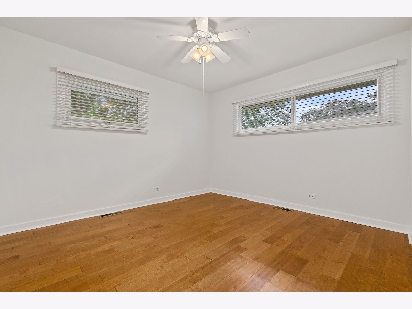
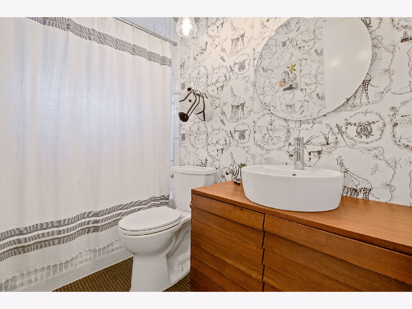
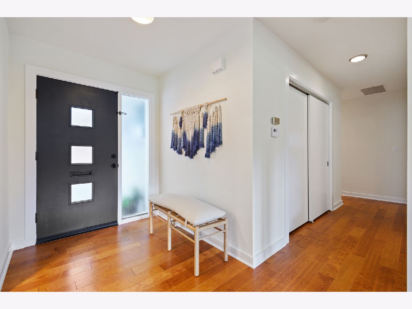
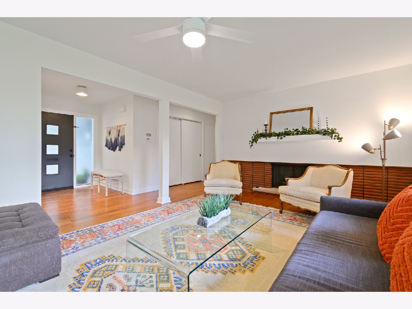
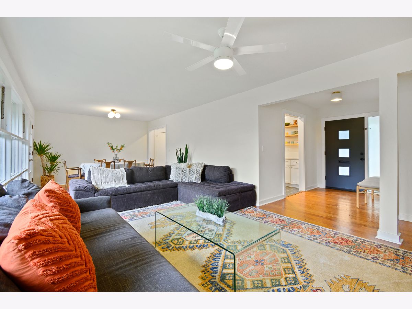
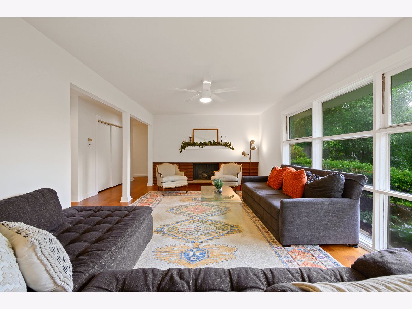
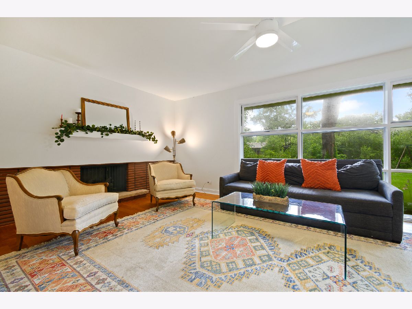
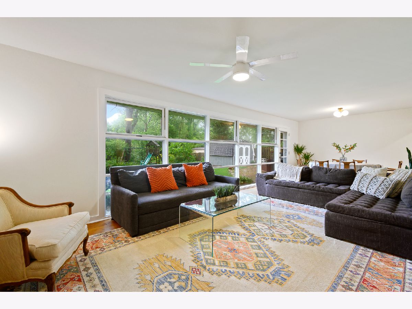
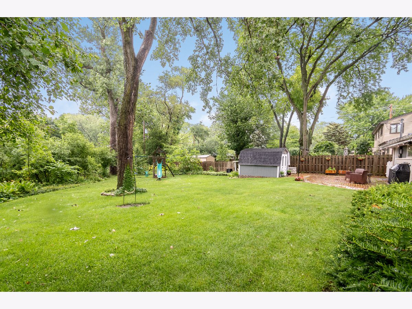
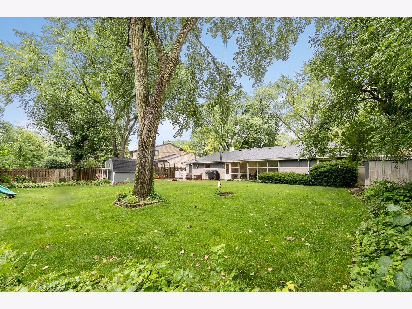
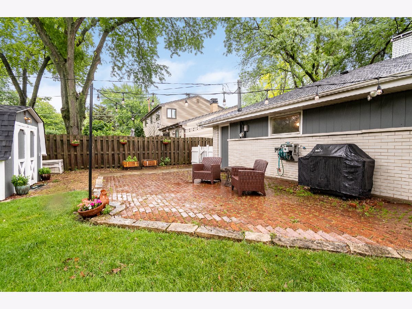
Room Specifics
Total Bedrooms: 3
Bedrooms Above Ground: 3
Bedrooms Below Ground: 0
Dimensions: —
Floor Type: Hardwood
Dimensions: —
Floor Type: Hardwood
Full Bathrooms: 2
Bathroom Amenities: —
Bathroom in Basement: —
Rooms: No additional rooms
Basement Description: Slab
Other Specifics
| 2 | |
| — | |
| Concrete | |
| Patio | |
| Stream(s) | |
| 90 X 169 X95 X199 | |
| — | |
| Full | |
| Hardwood Floors, First Floor Bedroom, First Floor Full Bath, Built-in Features | |
| Double Oven, Dishwasher, Refrigerator, Washer, Dryer | |
| Not in DB | |
| Sidewalks, Street Lights, Street Paved | |
| — | |
| — | |
| Gas Log |
Tax History
| Year | Property Taxes |
|---|---|
| 2014 | $2,806 |
| 2021 | $6,855 |
Contact Agent
Nearby Similar Homes
Nearby Sold Comparables
Contact Agent
Listing Provided By
Keller Williams Premiere Properties







