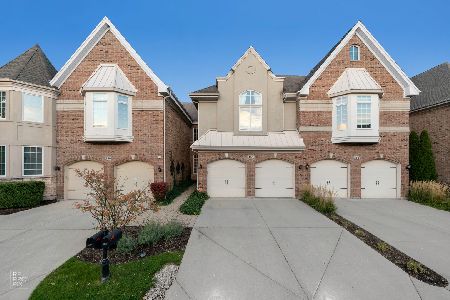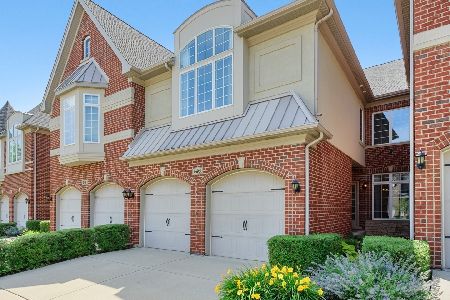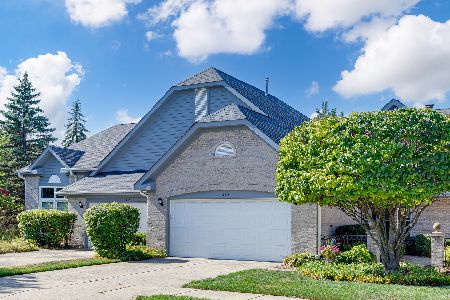315 Collin Circle, Bloomingdale, Illinois 60108
$287,500
|
Sold
|
|
| Status: | Closed |
| Sqft: | 2,119 |
| Cost/Sqft: | $142 |
| Beds: | 2 |
| Baths: | 3 |
| Year Built: | 1993 |
| Property Taxes: | $6,468 |
| Days On Market: | 2705 |
| Lot Size: | 0,00 |
Description
Highly desirable Seton model ~ largest floor plan in resort like Bloomfield Club! This end unit offers a HUGE side yard in a cul de sac setting. Original owners have done a spectacular job maintaining this spacious unit. New windows ~ HVAC 5 years new ~ Hardwood Floors thru out most of home ~ New roof and skylights 3 years new ~ natural gas line on deck for great outdoor entertaining. The cozy family room offers a gas fireplace and a very open concept floor plan. Spacious bedrooms ~ Master bedroom with luxury spa-like bath with jetted tub, double bowl vanity and walk in shower. HUGE walk in closet with organizers. The loft can easily be converted to a 3rd bedroom. Convenient first floor laundry. The large outdoor deck offers built in seating and a nice privacy divider as well as 2 natural gas lines. The garage attic with pull down stairs is ideal for storage. Don't miss out on the million dollar clubhouse, fitness center and indoor/outdoor pools. Schools 13 and Lake Park HS.
Property Specifics
| Condos/Townhomes | |
| 2 | |
| — | |
| 1993 | |
| None | |
| SETON | |
| No | |
| — |
| Du Page | |
| Bloomfield Club | |
| 289 / Monthly | |
| Clubhouse,Exercise Facilities,Pool,Exterior Maintenance,Lawn Care,Scavenger,Snow Removal | |
| Lake Michigan | |
| Public Sewer | |
| 10102613 | |
| 0216301124 |
Nearby Schools
| NAME: | DISTRICT: | DISTANCE: | |
|---|---|---|---|
|
Grade School
Erickson Elementary School |
13 | — | |
|
Middle School
Westfield Middle School |
13 | Not in DB | |
|
High School
Lake Park High School |
108 | Not in DB | |
Property History
| DATE: | EVENT: | PRICE: | SOURCE: |
|---|---|---|---|
| 30 Nov, 2018 | Sold | $287,500 | MRED MLS |
| 11 Oct, 2018 | Under contract | $299,900 | MRED MLS |
| 4 Oct, 2018 | Listed for sale | $299,900 | MRED MLS |
Room Specifics
Total Bedrooms: 2
Bedrooms Above Ground: 2
Bedrooms Below Ground: 0
Dimensions: —
Floor Type: Carpet
Full Bathrooms: 3
Bathroom Amenities: Whirlpool,Separate Shower,Double Sink
Bathroom in Basement: 0
Rooms: Loft,Breakfast Room
Basement Description: None
Other Specifics
| 2 | |
| Concrete Perimeter | |
| Concrete | |
| Deck, Storms/Screens, End Unit | |
| Corner Lot,Cul-De-Sac,Landscaped | |
| 165X148 | |
| — | |
| Full | |
| Vaulted/Cathedral Ceilings, Skylight(s), Hardwood Floors, First Floor Laundry, Storage | |
| Range, Microwave, Dishwasher, Refrigerator, Freezer, Washer, Dryer | |
| Not in DB | |
| — | |
| — | |
| Exercise Room, Party Room, Sundeck, Indoor Pool, Pool, Tennis Court(s), Spa/Hot Tub | |
| Gas Log |
Tax History
| Year | Property Taxes |
|---|---|
| 2018 | $6,468 |
Contact Agent
Nearby Similar Homes
Nearby Sold Comparables
Contact Agent
Listing Provided By
RE/MAX All Pro








