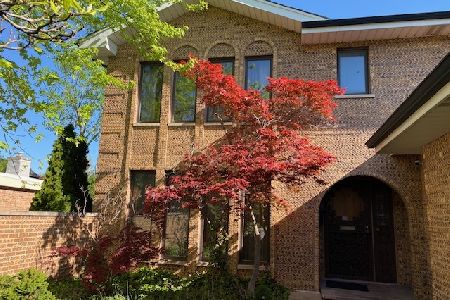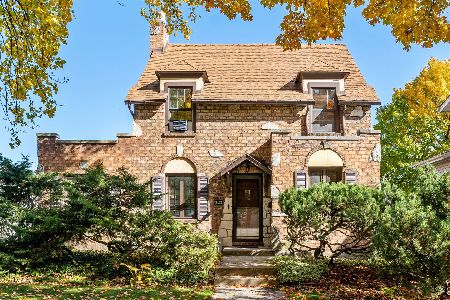315 Delphia Avenue, Park Ridge, Illinois 60068
$385,000
|
Sold
|
|
| Status: | Closed |
| Sqft: | 1,271 |
| Cost/Sqft: | $315 |
| Beds: | 3 |
| Baths: | 1 |
| Year Built: | 1928 |
| Property Taxes: | $9,034 |
| Days On Market: | 2053 |
| Lot Size: | 0,14 |
Description
THIS HOME IS SECURED, CLEANED AND SANITIZED. PLEASE COME VIEW IT. Beautiful, newly updated "Story Book" style Tudor home located in the "Gold Triangle" area of Park Ridge. New kitchen with custom, solid white cabinetry blended with granite countertops, subway tile backsplash, stainless steel appliances and breakfast bar. Beautiful living room filled with charm and character wood burning fireplace and lots of windows. Formal dining room area open to the kitchen, engaging a large open floor plan feel. Main floor has newer remodeled, full bathroom and two large bedrooms. Second floor has a large master bedroom that can easily be converted into a full master suite with walk in closet and ensuite bathroom. Large unfinished basement offers flat cement floors, tall ceilings, laundry, mechanicals and is easily finish-able for more living space. Enclosed rear porch for extra recreational space. Large rear yard with 1 car garage. Tremendous value and opportunity in a super desirable neighborhood. Home has newer roof, beautifully refinished hardwood floors, newer kitchen, bathroom, electric, boiler and many more updates throughout. One of a kind home!
Property Specifics
| Single Family | |
| — | |
| — | |
| 1928 | |
| — | |
| — | |
| No | |
| 0.14 |
| Cook | |
| — | |
| 0 / Not Applicable | |
| — | |
| — | |
| — | |
| 10741323 | |
| 09351170040000 |
Nearby Schools
| NAME: | DISTRICT: | DISTANCE: | |
|---|---|---|---|
|
Grade School
George Washington Elementary Sch |
64 | — | |
|
Middle School
Lincoln Middle School |
64 | Not in DB | |
|
High School
Maine South High School |
207 | Not in DB | |
Property History
| DATE: | EVENT: | PRICE: | SOURCE: |
|---|---|---|---|
| 17 Mar, 2016 | Sold | $310,000 | MRED MLS |
| 25 Feb, 2016 | Under contract | $349,900 | MRED MLS |
| 17 Feb, 2016 | Listed for sale | $349,900 | MRED MLS |
| 31 Aug, 2020 | Sold | $385,000 | MRED MLS |
| 31 Jul, 2020 | Under contract | $399,900 | MRED MLS |
| 9 Jun, 2020 | Listed for sale | $399,900 | MRED MLS |
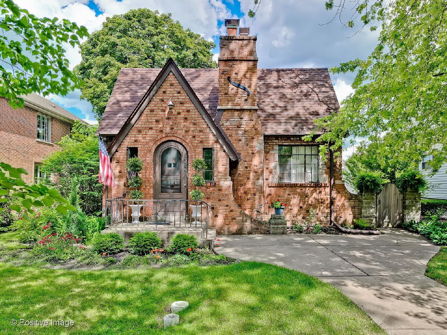
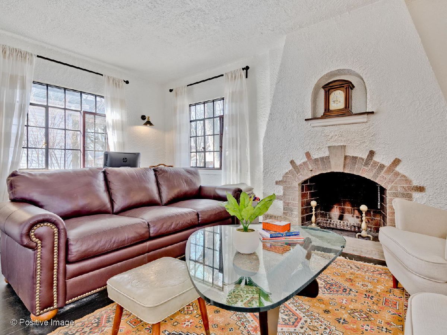
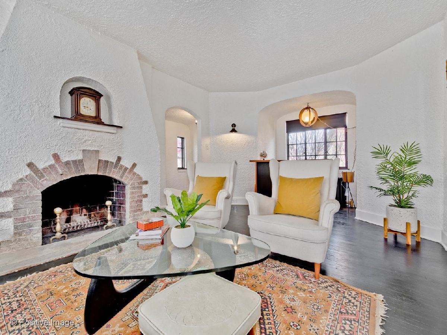
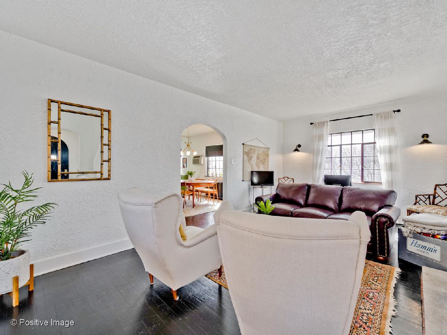
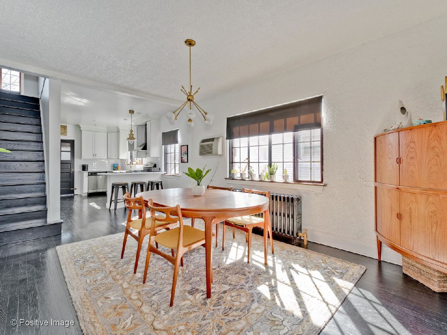
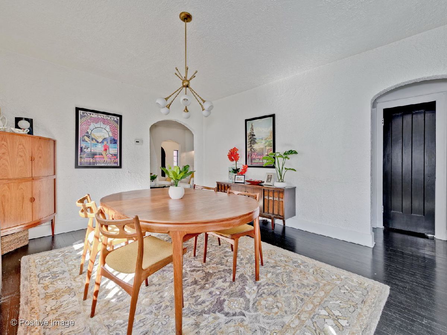
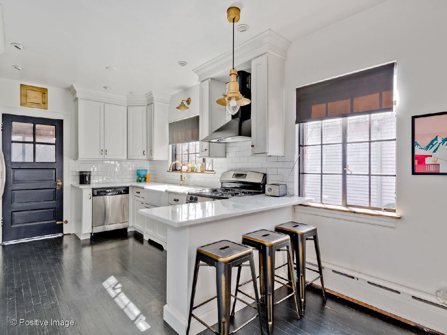
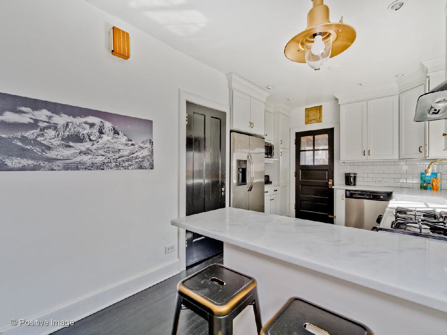
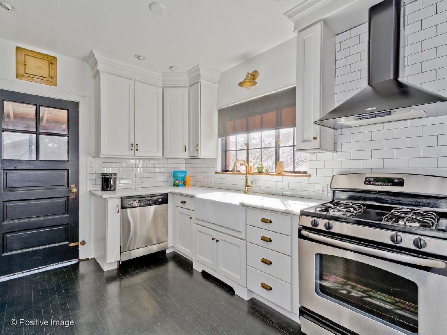
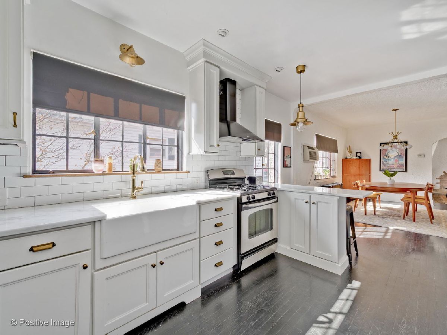
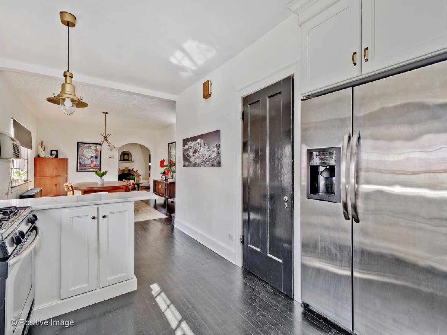
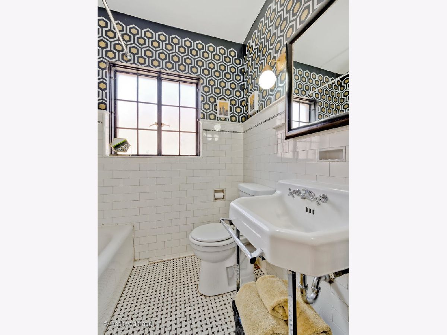
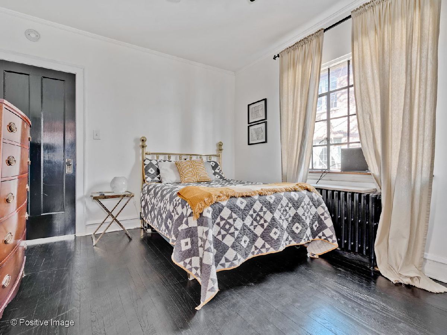
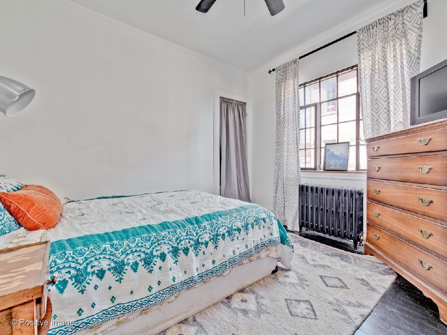
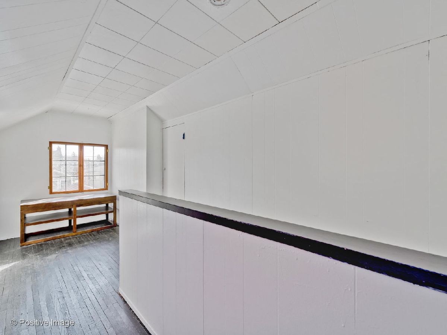
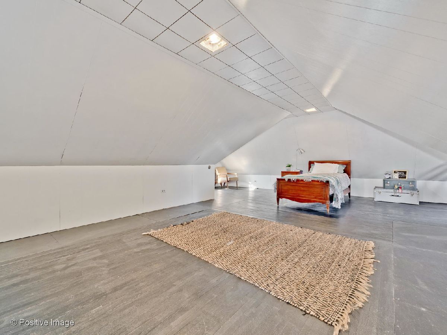
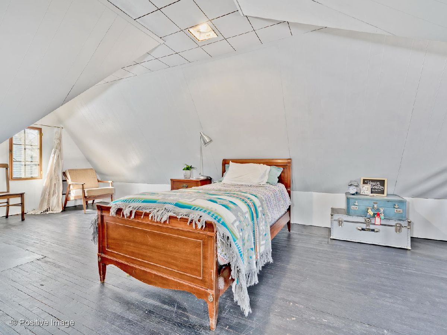
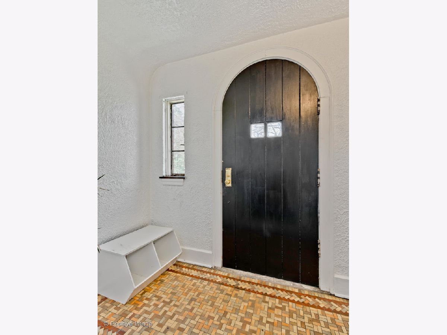
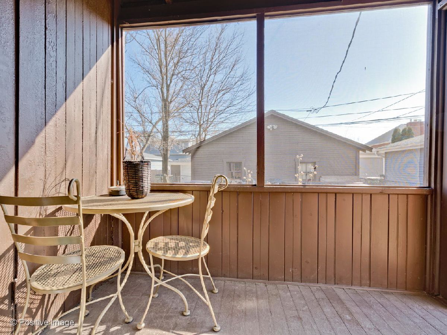
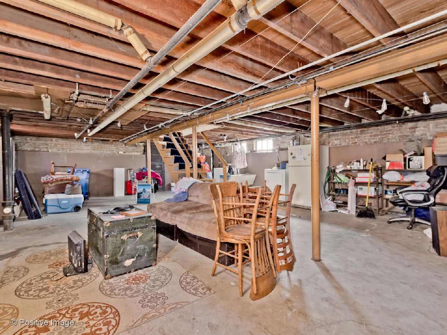
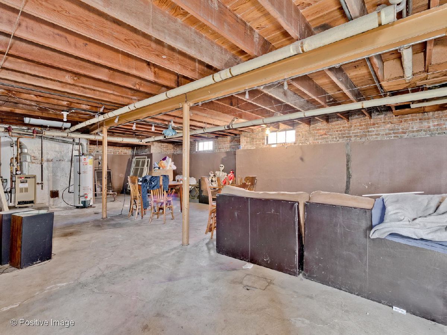
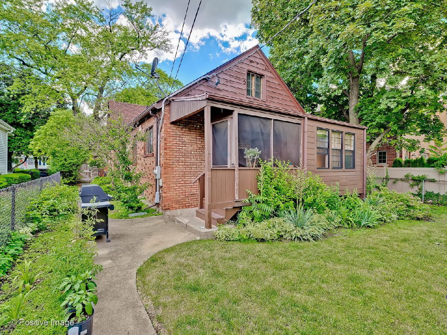
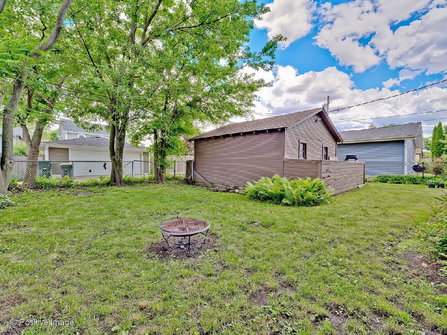
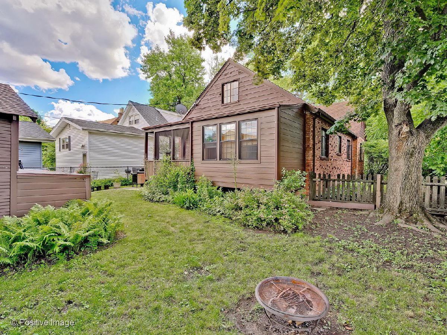
Room Specifics
Total Bedrooms: 3
Bedrooms Above Ground: 3
Bedrooms Below Ground: 0
Dimensions: —
Floor Type: —
Dimensions: —
Floor Type: —
Full Bathrooms: 1
Bathroom Amenities: —
Bathroom in Basement: 0
Rooms: —
Basement Description: Unfinished,Exterior Access
Other Specifics
| 1 | |
| — | |
| — | |
| — | |
| — | |
| 50 X 124 | |
| — | |
| — | |
| — | |
| — | |
| Not in DB | |
| — | |
| — | |
| — | |
| — |
Tax History
| Year | Property Taxes |
|---|---|
| 2016 | $8,000 |
| 2020 | $9,034 |
Contact Agent
Nearby Similar Homes
Nearby Sold Comparables
Contact Agent
Listing Provided By
@properties Christie's International Real Estate




