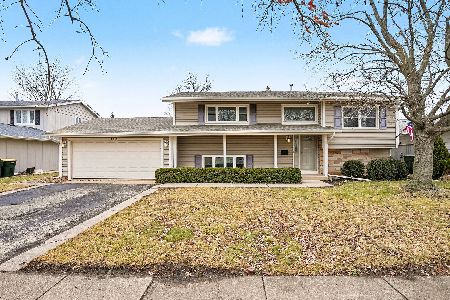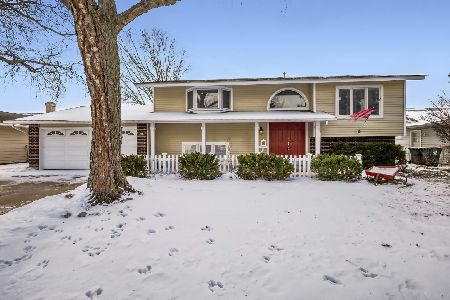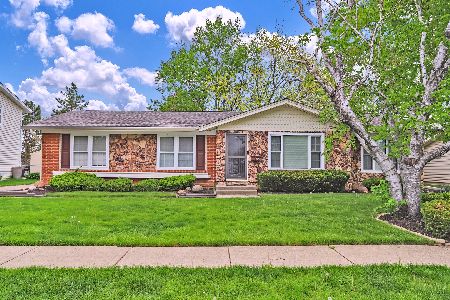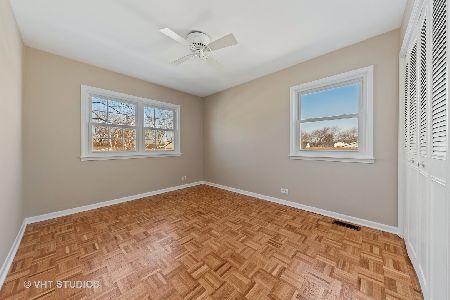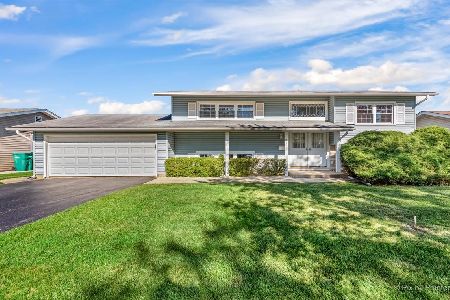315 Dorchester Lane, Elk Grove Village, Illinois 60007
$380,000
|
Sold
|
|
| Status: | Closed |
| Sqft: | 2,720 |
| Cost/Sqft: | $129 |
| Beds: | 4 |
| Baths: | 2 |
| Year Built: | 1968 |
| Property Taxes: | $5,955 |
| Days On Market: | 1690 |
| Lot Size: | 0,19 |
Description
Multiple Offers Received** Highest and Best Due Saturday June 19 8:00 PM. Beautifully updated and meticulously maintained. Every inch is freshly painted, cleaned and move in ready. New 2021 washer/dryer, 2018 roof and furnace with most everything else new in the past 10 years. Open concept kitchen with granite counters, terrific lighting, stainless steel appliances and island with seating. Bright sunroom with coffee bar station, slider door access on one side to outside deck and second door to access stairs down to patio. Main level family/living room has hardwood flooring and a fireplace with built in bookends open to the kitchen. Lower level family/recreation room area 24'x17' with access to the garage and a wet bar with refrigerator. Lots of storage with areas under the sunroom and a shed. Bathrooms are beautifully updated. Master has private door to shared updated bath with a double bowl sink on the main level. The second full updated bath is on the lower level. Plenty of room in the 2 car garage for more storage. This one is a keeper!
Property Specifics
| Single Family | |
| — | |
| Bi-Level | |
| 1968 | |
| None | |
| — | |
| No | |
| 0.19 |
| Cook | |
| — | |
| — / Not Applicable | |
| None | |
| Public | |
| Public Sewer | |
| 11126138 | |
| 08323120100000 |
Nearby Schools
| NAME: | DISTRICT: | DISTANCE: | |
|---|---|---|---|
|
Grade School
Adm Richard E Byrd Elementary Sc |
59 | — | |
|
Middle School
Grove Junior High School |
59 | Not in DB | |
|
High School
Elk Grove High School |
214 | Not in DB | |
Property History
| DATE: | EVENT: | PRICE: | SOURCE: |
|---|---|---|---|
| 28 Jul, 2021 | Sold | $380,000 | MRED MLS |
| 21 Jun, 2021 | Under contract | $350,000 | MRED MLS |
| 17 Jun, 2021 | Listed for sale | $350,000 | MRED MLS |
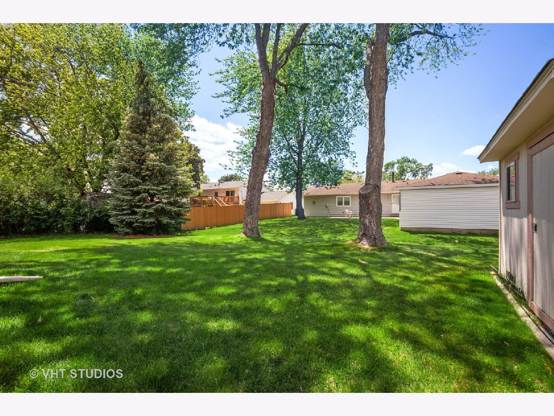
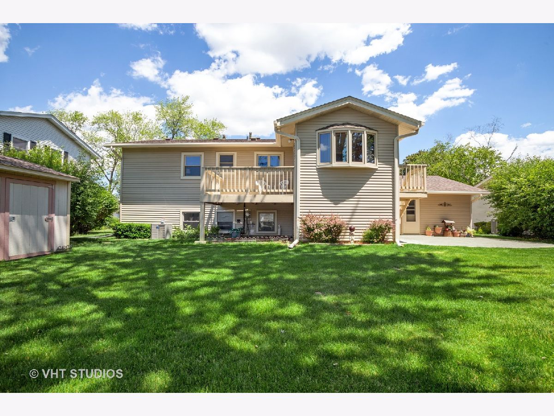
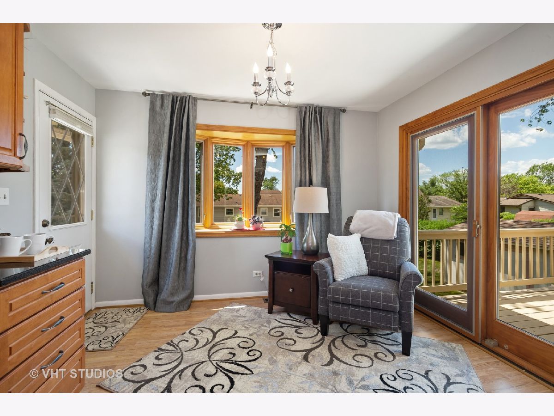
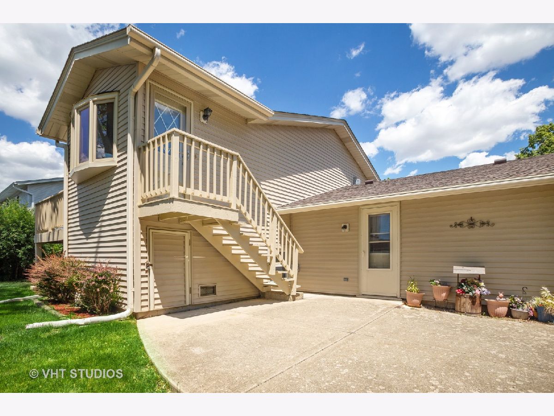
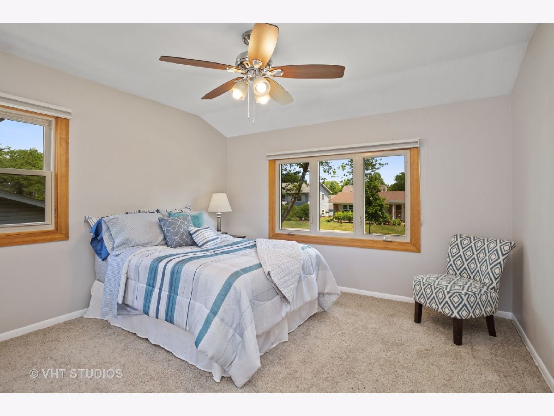
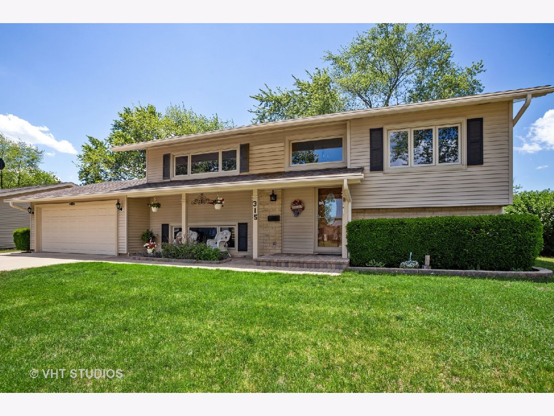
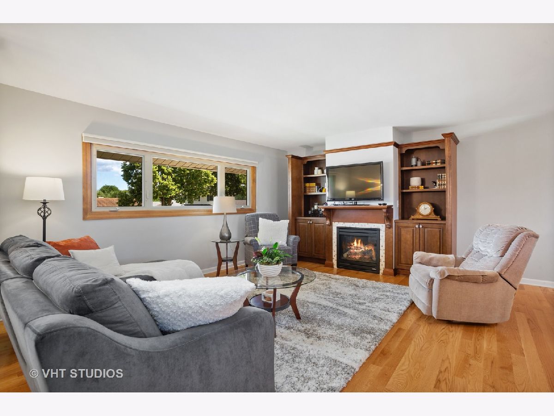
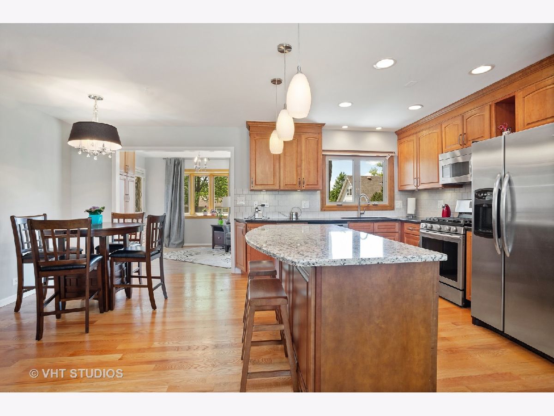
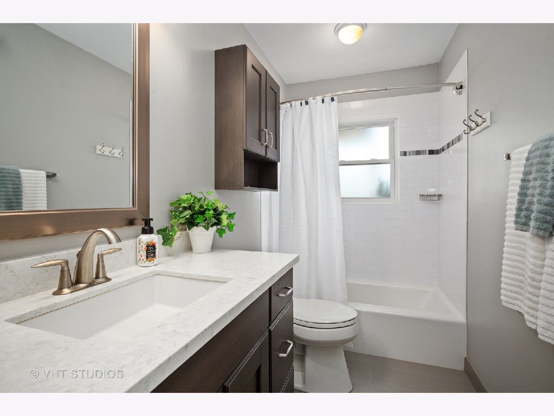
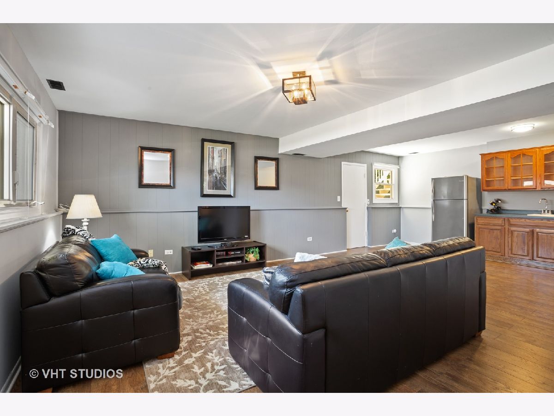
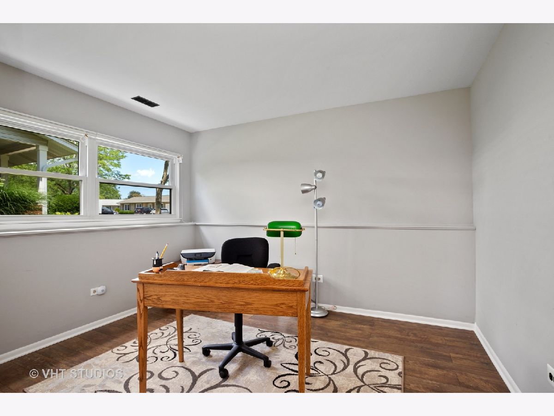
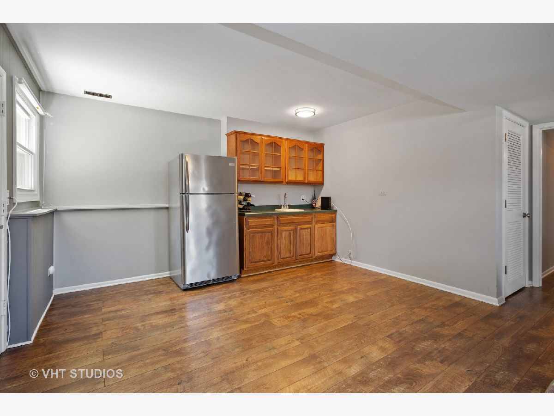
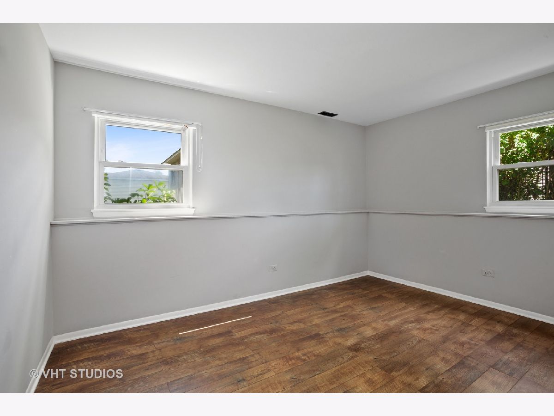
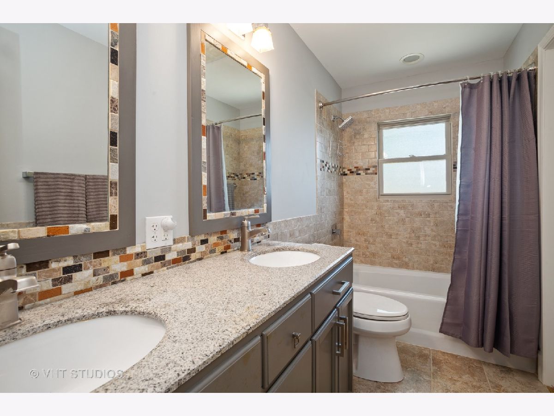
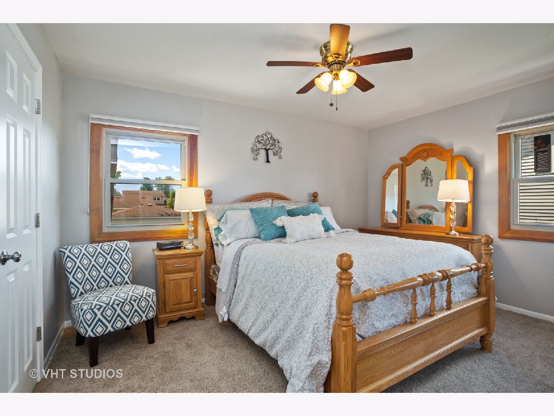
Room Specifics
Total Bedrooms: 4
Bedrooms Above Ground: 4
Bedrooms Below Ground: 0
Dimensions: —
Floor Type: Carpet
Dimensions: —
Floor Type: Vinyl
Dimensions: —
Floor Type: Vinyl
Full Bathrooms: 2
Bathroom Amenities: Double Sink
Bathroom in Basement: 0
Rooms: Recreation Room,Heated Sun Room
Basement Description: Slab
Other Specifics
| 2 | |
| Concrete Perimeter | |
| Concrete | |
| Deck, Patio, Storms/Screens | |
| — | |
| 8360 | |
| — | |
| — | |
| Bar-Wet, Hardwood Floors, Wood Laminate Floors, Open Floorplan, Granite Counters | |
| Range, Microwave, Dishwasher, Refrigerator, Bar Fridge, Freezer, Washer, Dryer, Stainless Steel Appliance(s) | |
| Not in DB | |
| Curbs, Sidewalks, Street Lights, Street Paved | |
| — | |
| — | |
| Gas Log |
Tax History
| Year | Property Taxes |
|---|---|
| 2021 | $5,955 |
Contact Agent
Nearby Similar Homes
Nearby Sold Comparables
Contact Agent
Listing Provided By
Compass

