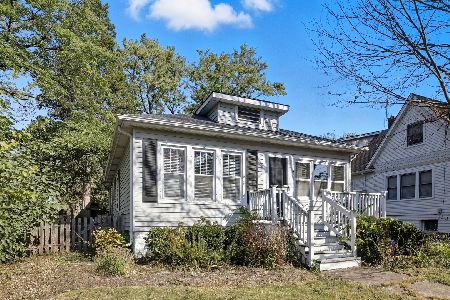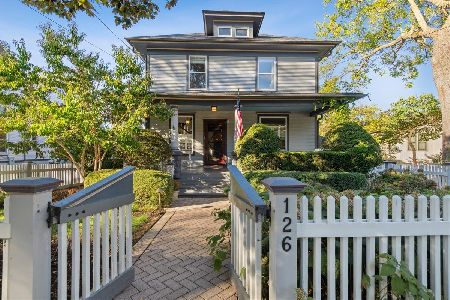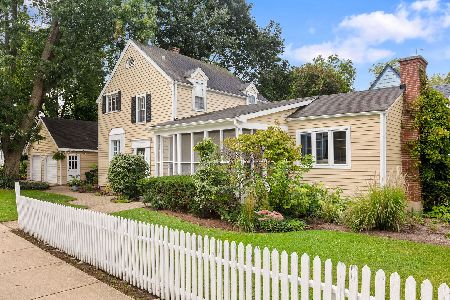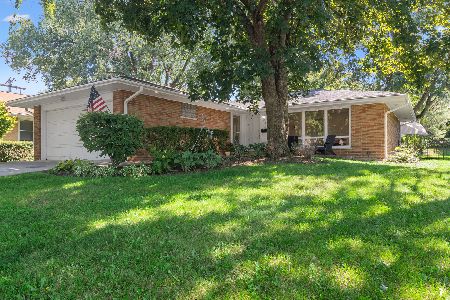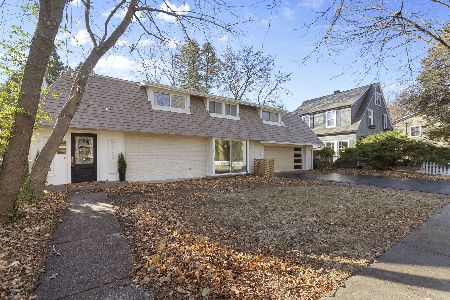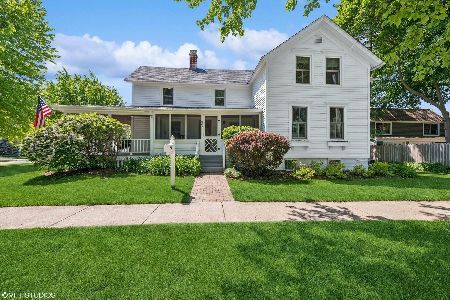315 Ela Street, Barrington, Illinois 60010
$830,000
|
Sold
|
|
| Status: | Closed |
| Sqft: | 2,789 |
| Cost/Sqft: | $303 |
| Beds: | 4 |
| Baths: | 3 |
| Year Built: | 1908 |
| Property Taxes: | $13,157 |
| Days On Market: | 1626 |
| Lot Size: | 0,12 |
Description
Welcome to your incredible vintage farmhouse where charm and character meets modern appointments and needs! This exceptionally expanded and fully renovated home is perfectly located on a sought after picturesque tree lined street in "The Village'', just two blocks away from the downtown Barrington area with all its bustling restaurants, shops, schools, Metra train station and much much more. As you first approach the home, you are greeted by the beautiful brick walkway and professional landscape directing you to the spacious and quaint front porch. Once inside the home, you will marvel at the quality of finishes at each and every turn. This gourmet kitchen is a show stopper with its oversized custom island showcasing the honed Vermont Danby marble counter top, custom inset white cabinetry by Shiloh, 3" white Oak flooring, white subway back splash tile, wood plank ceiling, high end appliances (Sub Zero refrigerator, Wolf oven/range, Bosch dishwasher, U-Line beverage refrigerator) and beautifully rounded out with the essential white Shaw farm sink and antique brass light fixtures. Adjacent to the kitchen, you will find a beautiful heated three season room displaying a bead board ceiling, limestone flooring and plenty of space to configure the room as a den or to dine al fresco. Also on the first floor, you will find the gracious light and bright living room anchored by the beautiful white custom built-ins displaying reclaimed bookshelves, a separate dining room area finished with custom trim work and plantation shutters, the essential well organized mudroom with cubbies and ample storage and a powder room with custom vanity and a unique and attractive copper sink. Upstairs, you will find four sizable bedrooms, all with built in custom closets, laundry facility and the crucial very generous sized recreation room with vaulted beamed and wood ceiling and a substantial custom built-in entertainment center. The primary suite features a vaulted ceiling, a delightful private balcony with French doors and a primary bath with walk-in closet, large soaking tub, separate shower and Carrera marble vanity and basket weaving flooring. Other standouts are; hardwood floors throughout the home, double staircase, built-in speakers, extensive lighting, plenty of storage area, attached two car heated garage, interior fire sprinkler system, Hardie board exterior, tumbled brick patio and walkways and a fully fenced-in yard. Nothing to do here except move in and enjoy your exceptional home in an exceptional location!
Property Specifics
| Single Family | |
| — | |
| Farmhouse | |
| 1908 | |
| Partial | |
| RENOVATED FARMHOUSE | |
| No | |
| 0.12 |
| Lake | |
| Barrington Village | |
| 0 / Not Applicable | |
| None | |
| Public | |
| Public Sewer | |
| 11095105 | |
| 13363100010000 |
Nearby Schools
| NAME: | DISTRICT: | DISTANCE: | |
|---|---|---|---|
|
Grade School
Hough Street Elementary School |
220 | — | |
|
Middle School
Barrington Middle School-station |
220 | Not in DB | |
|
High School
Barrington High School |
220 | Not in DB | |
Property History
| DATE: | EVENT: | PRICE: | SOURCE: |
|---|---|---|---|
| 28 Feb, 2018 | Sold | $722,500 | MRED MLS |
| 14 Jan, 2018 | Under contract | $735,000 | MRED MLS |
| 8 Jan, 2018 | Listed for sale | $735,000 | MRED MLS |
| 26 Jul, 2021 | Sold | $830,000 | MRED MLS |
| 26 May, 2021 | Under contract | $845,000 | MRED MLS |
| 19 May, 2021 | Listed for sale | $845,000 | MRED MLS |
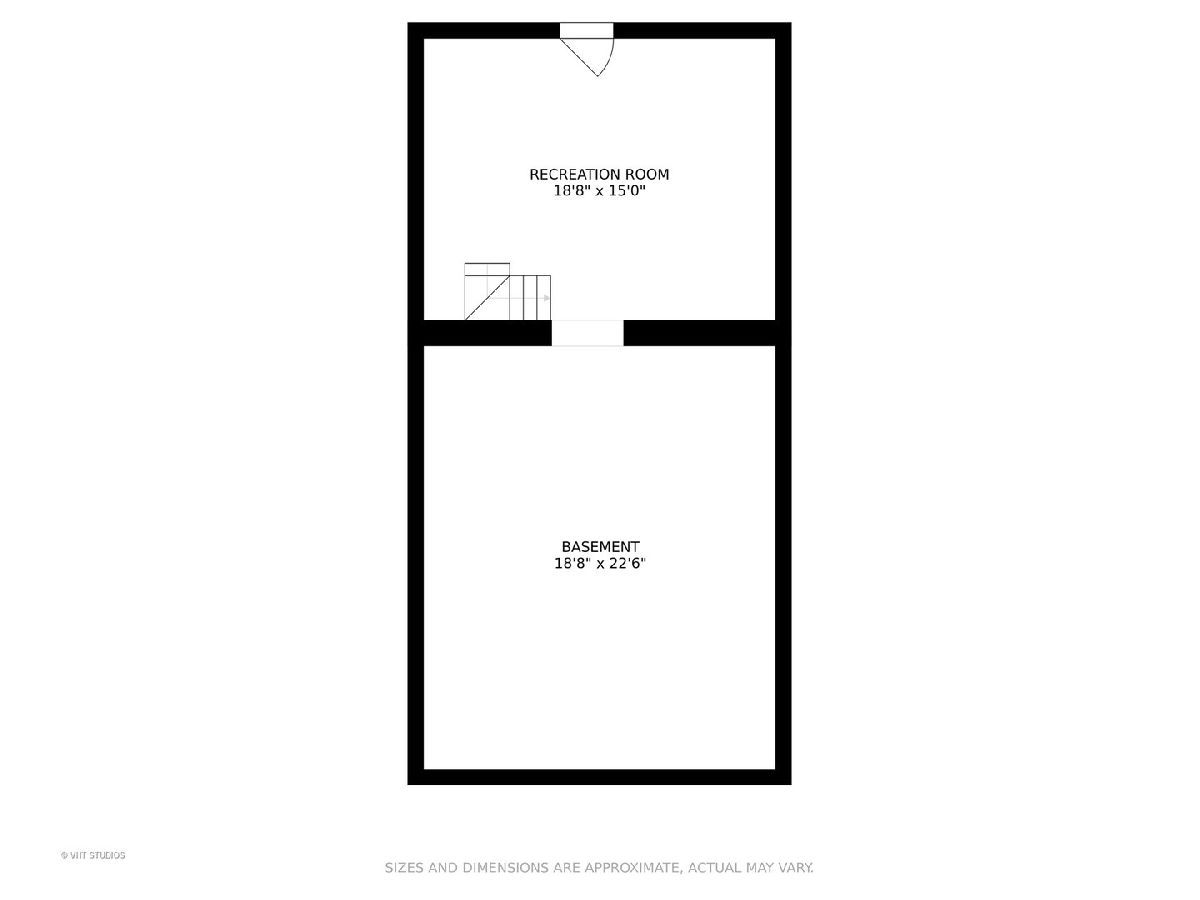
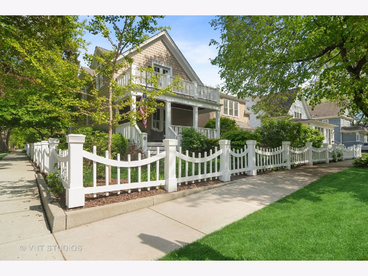
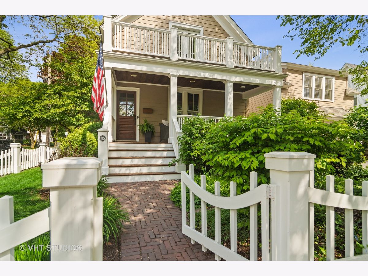
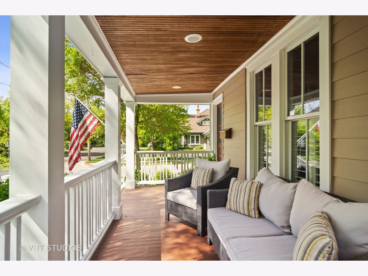
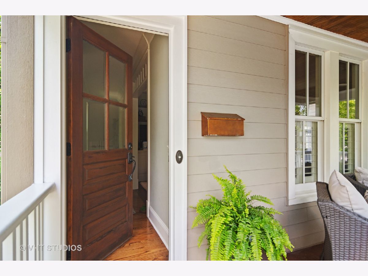
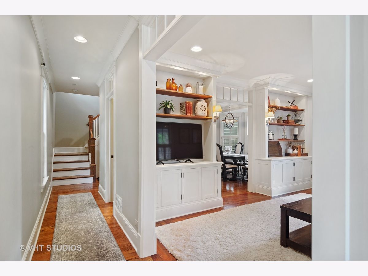
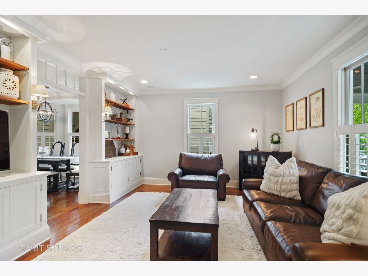
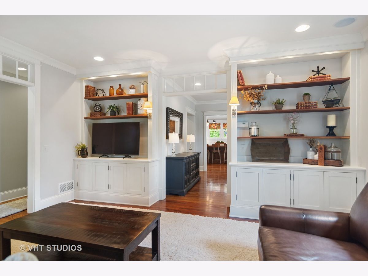
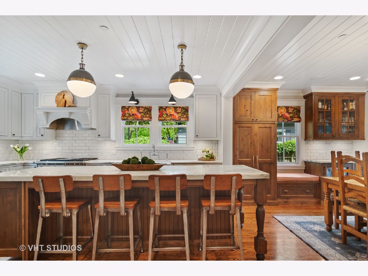
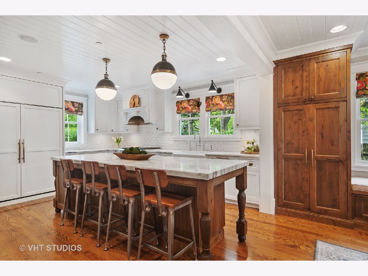
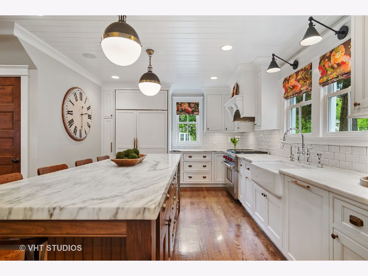
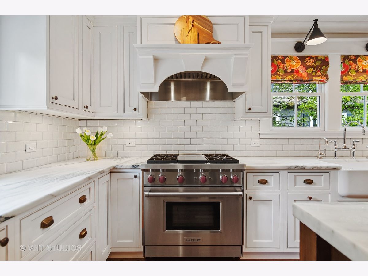
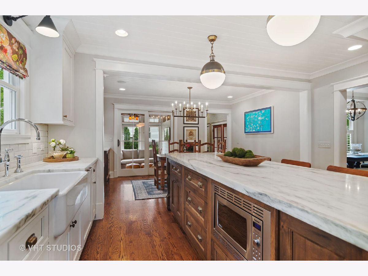
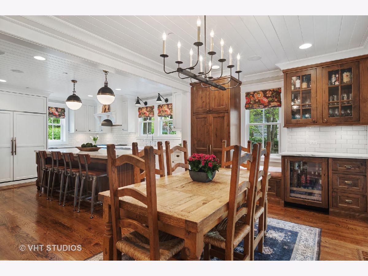
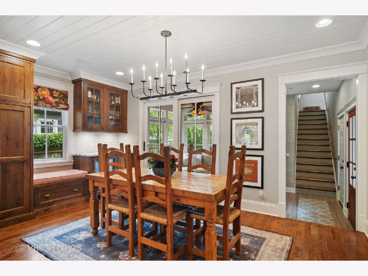
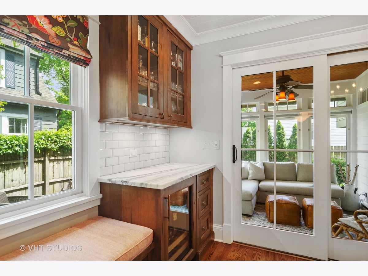
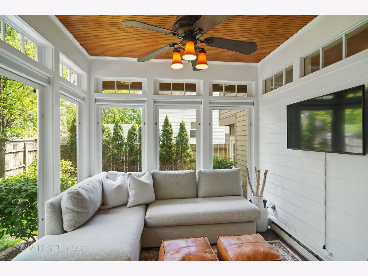
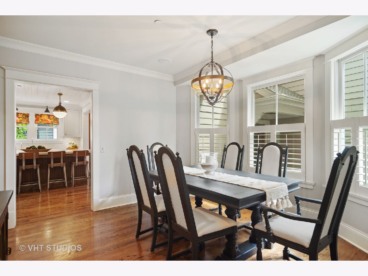
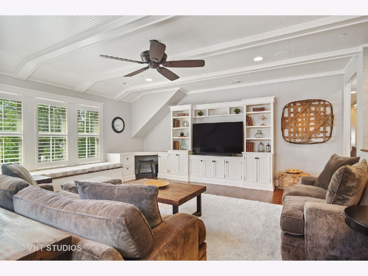
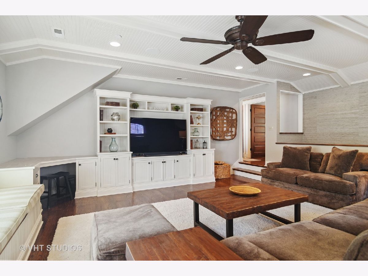
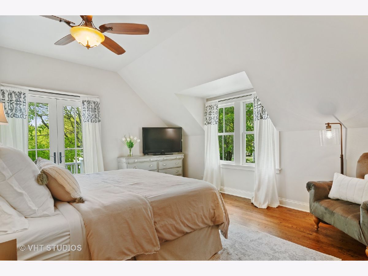
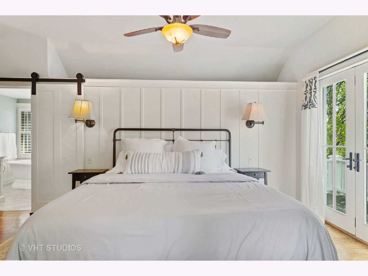
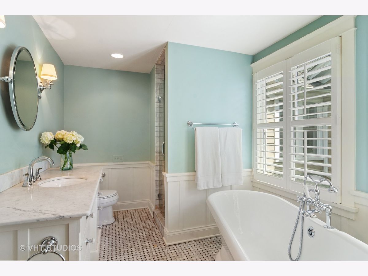
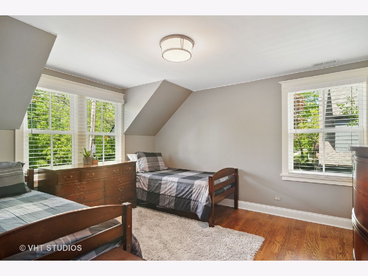
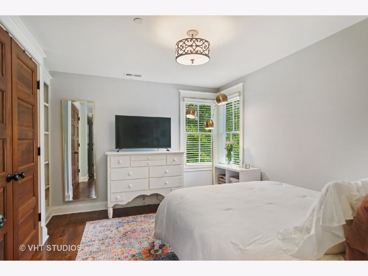
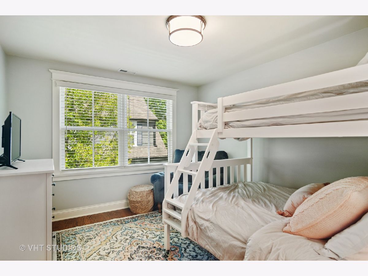
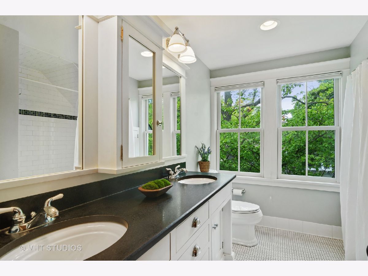
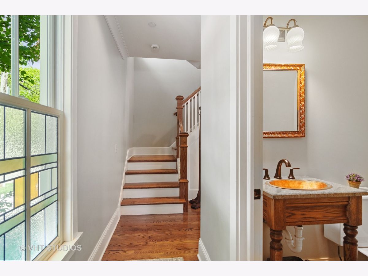
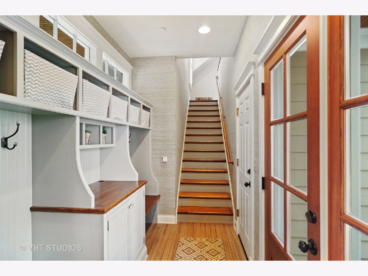
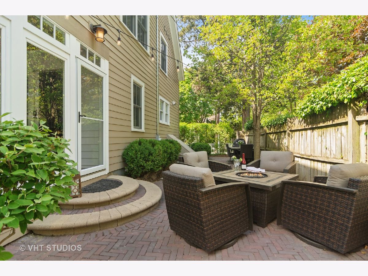
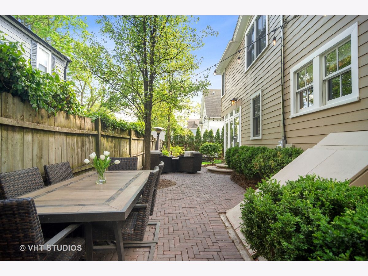
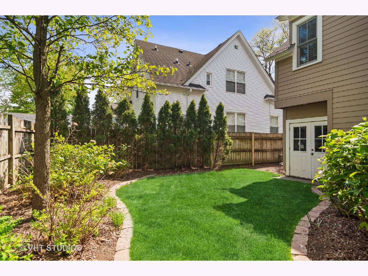
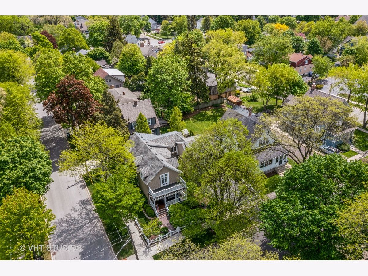

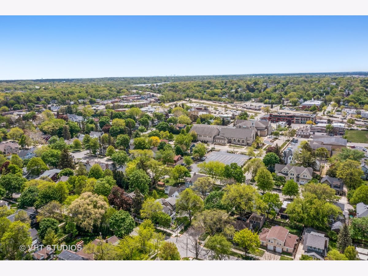

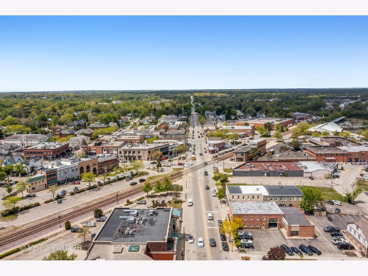
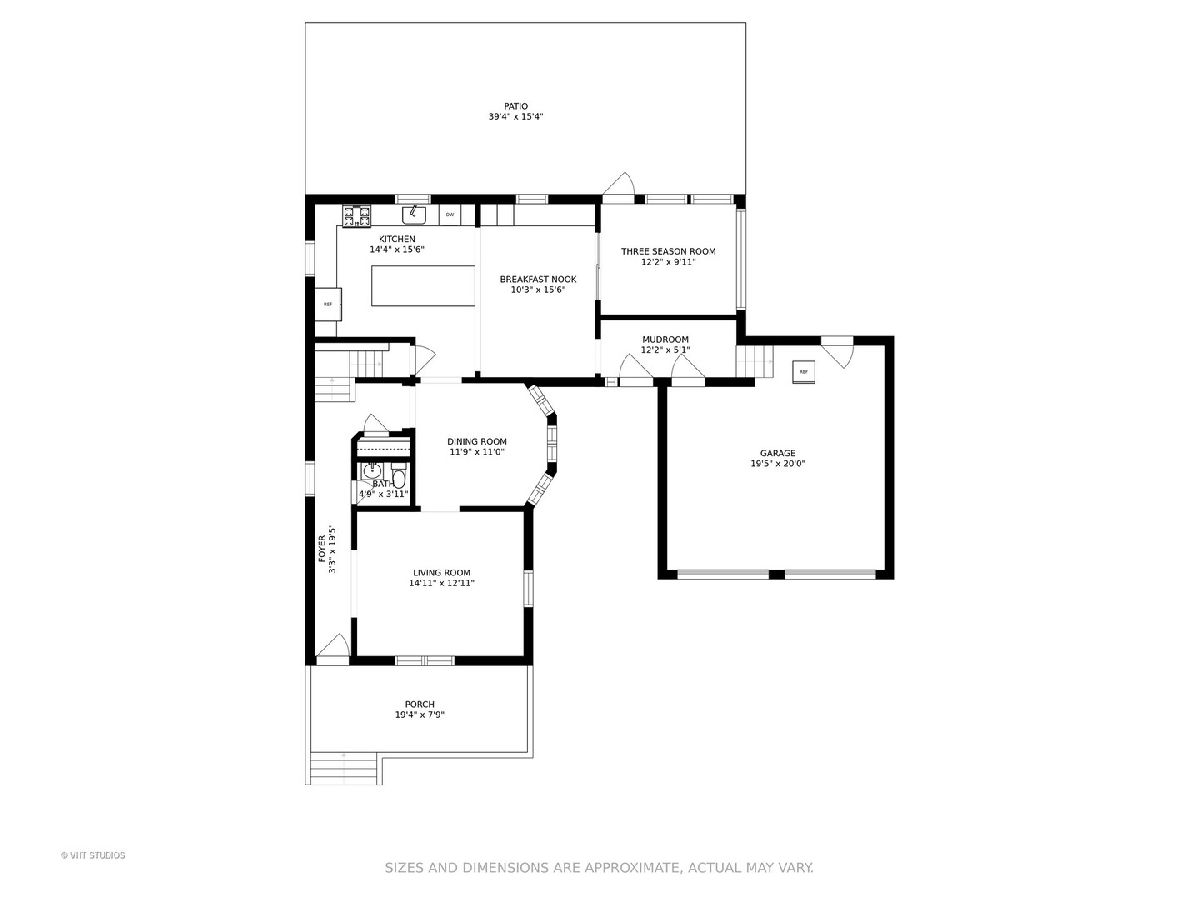
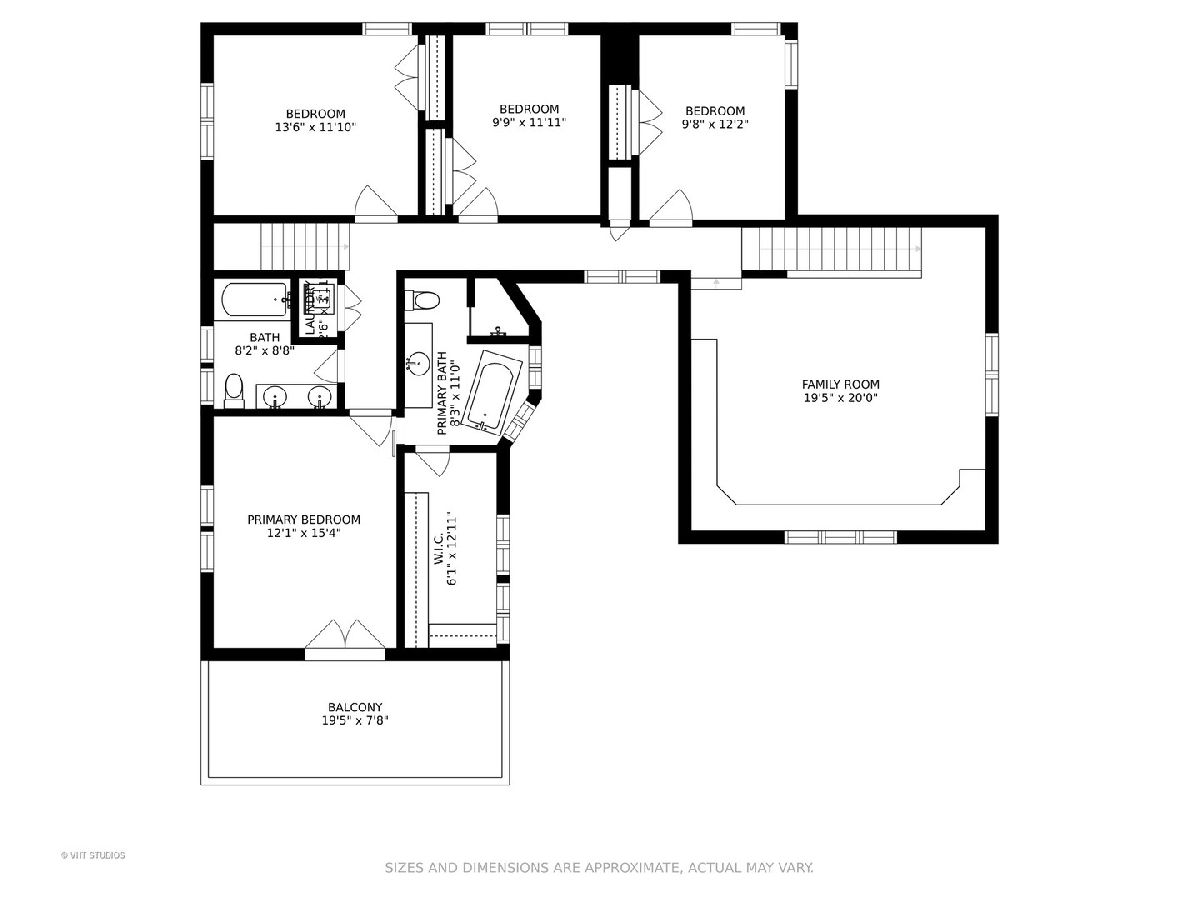
Room Specifics
Total Bedrooms: 4
Bedrooms Above Ground: 4
Bedrooms Below Ground: 0
Dimensions: —
Floor Type: Hardwood
Dimensions: —
Floor Type: Hardwood
Dimensions: —
Floor Type: Hardwood
Full Bathrooms: 3
Bathroom Amenities: Double Sink,Soaking Tub
Bathroom in Basement: 0
Rooms: Eating Area,Foyer,Mud Room,Screened Porch,Walk In Closet
Basement Description: Unfinished
Other Specifics
| 2 | |
| — | |
| — | |
| Balcony, Patio, Porch, Porch Screened, Storms/Screens | |
| Corner Lot,Fenced Yard,Landscaped,Sidewalks | |
| 70 X 70.13 | |
| — | |
| Full | |
| Vaulted/Cathedral Ceilings, Bar-Dry, Hardwood Floors, Second Floor Laundry, Built-in Features, Walk-In Closet(s), Drapes/Blinds, Separate Dining Room | |
| Range, Microwave, Dishwasher, High End Refrigerator, Washer, Dryer, Wine Refrigerator, Range Hood, Gas Cooktop | |
| Not in DB | |
| Curbs, Sidewalks, Street Lights, Street Paved, Other | |
| — | |
| — | |
| — |
Tax History
| Year | Property Taxes |
|---|---|
| 2018 | $11,170 |
| 2021 | $13,157 |
Contact Agent
Nearby Similar Homes
Nearby Sold Comparables
Contact Agent
Listing Provided By
Baird & Warner

