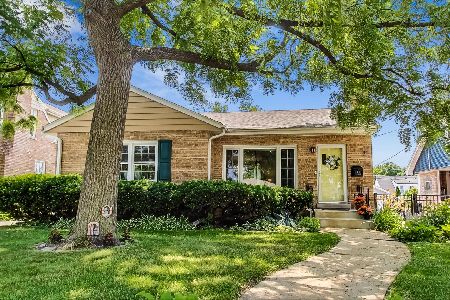315 Euclid Avenue, Arlington Heights, Illinois 60004
$375,000
|
Sold
|
|
| Status: | Closed |
| Sqft: | 2,322 |
| Cost/Sqft: | $165 |
| Beds: | 4 |
| Baths: | 3 |
| Year Built: | 1926 |
| Property Taxes: | $13,368 |
| Days On Market: | 2525 |
| Lot Size: | 0,20 |
Description
REC PARK NEIGHBORHOOD - OLD WORLD CRAFTSMANSHIP - FANTASTIC OPPORTUNITY This charming 1920's brick Bungalow is located in sought after REC PARK which is known not only for the charm & character but also location - just blocks from Metra, Library, and downtown AH. Hardwood flrs & BRAND NEW carpeting. Original millwork throughout. Kitchen offers extensive cabinetry, solid surface counters, upscale appliances. Kitchen opens to a generous eating area which overlooks family room. First floor bedroom could also be a perfect office. A full bath all three levels. Upstairs features a loft with skylight, one large bedroom also with skylight, and two additional bedrooms. Full basement awaits your finishing touches - bath w/oversized whirlpool tub & separate shower/rec room/den/workshop. Award winning schools Windsor-South-Prospect. DRIVE ACCESS off Belmont Ave. Sold as-is. Really a terrific opportunity! Once sold the taxes will reduce based on new sales price.
Property Specifics
| Single Family | |
| — | |
| Bungalow | |
| 1926 | |
| Full | |
| — | |
| No | |
| 0.2 |
| Cook | |
| Recreation Park | |
| 0 / Not Applicable | |
| None | |
| Lake Michigan | |
| Public Sewer | |
| 10280898 | |
| 03293050040000 |
Nearby Schools
| NAME: | DISTRICT: | DISTANCE: | |
|---|---|---|---|
|
Grade School
Windsor Elementary School |
25 | — | |
|
Middle School
South Middle School |
25 | Not in DB | |
|
High School
Prospect High School |
214 | Not in DB | |
Property History
| DATE: | EVENT: | PRICE: | SOURCE: |
|---|---|---|---|
| 3 Jul, 2019 | Sold | $375,000 | MRED MLS |
| 27 Mar, 2019 | Under contract | $383,500 | MRED MLS |
| — | Last price change | $395,000 | MRED MLS |
| 24 Feb, 2019 | Listed for sale | $395,000 | MRED MLS |
Room Specifics
Total Bedrooms: 4
Bedrooms Above Ground: 4
Bedrooms Below Ground: 0
Dimensions: —
Floor Type: Carpet
Dimensions: —
Floor Type: Carpet
Dimensions: —
Floor Type: Carpet
Full Bathrooms: 3
Bathroom Amenities: —
Bathroom in Basement: 0
Rooms: Eating Area
Basement Description: Finished
Other Specifics
| 2 | |
| Concrete Perimeter | |
| — | |
| Deck | |
| Corner Lot | |
| 65X133 | |
| — | |
| None | |
| Skylight(s), Hardwood Floors, First Floor Bedroom, First Floor Full Bath | |
| Range, Microwave, Dishwasher, Refrigerator, Freezer, Disposal | |
| Not in DB | |
| Sidewalks, Street Lights, Street Paved | |
| — | |
| — | |
| — |
Tax History
| Year | Property Taxes |
|---|---|
| 2019 | $13,368 |
Contact Agent
Nearby Similar Homes
Nearby Sold Comparables
Contact Agent
Listing Provided By
Picket Fence Realty









