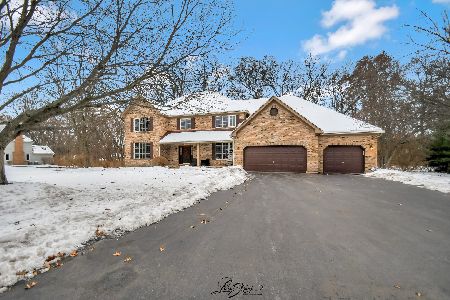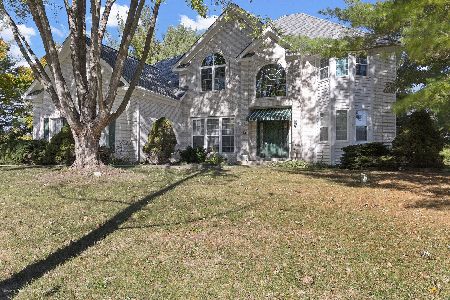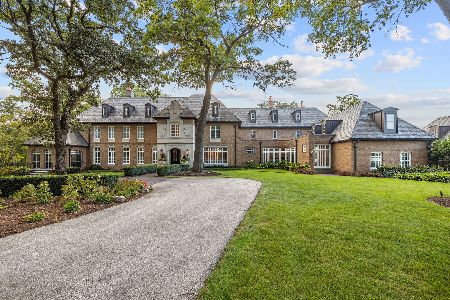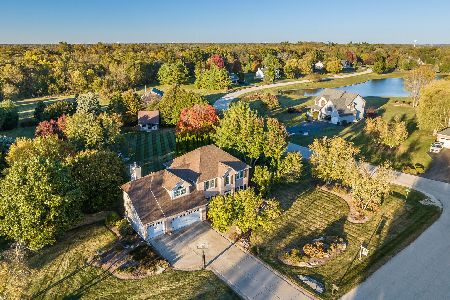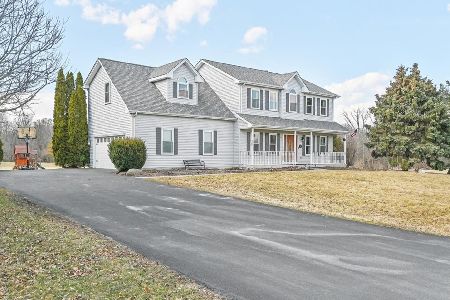315 Farm Court, Yorkville, Illinois 60560
$495,000
|
Sold
|
|
| Status: | Closed |
| Sqft: | 2,545 |
| Cost/Sqft: | $177 |
| Beds: | 5 |
| Baths: | 4 |
| Year Built: | 1996 |
| Property Taxes: | $10,028 |
| Days On Market: | 1769 |
| Lot Size: | 1,00 |
Description
MULTIPLE OFFERS RECEIVED ~ CALLING HIGHEST & BEST OFFER BY SATURDAY, MARCH 27TH BY 5:00 PM ~ I HOPE YOU LOVE THIS HOME AS MUCH AS WE HAVE FOR THE LAST 18 YEARS ~ GREAT HOME & NEIGHBORHOOD ~ IDEAL HOME FOR ENTERTAINING OR ENJOYING QUIET HOME TIME ~ IDEAL FOR EXTENDED FAMILY IN THE FINISHED WALK-OUT WITH 2ND KITCHEN, 5TH BEDROOM, FULL BATH, & 2ND FAMILY ROOM WITH FIREPLACE ~ PANORAMIC VIEWS from the Many Large Windows and Patio Doors offering Private Views of an Acre Lot ~ 2 Sliding French Doors Lead to a Raised Deck and Large Vaulted Gazebo ~ There is a Pond with Water Fall feature, Hundreds of Perennials including Hosta, & Hydrangea ~ 20 x 20 Outbuilding with Covered Front Porch, Garage Door and Stairs to a 2nd Level ~ Front and Backyard Paver Patios ~ 3 Car Heated Garage with Epoxy Painted Floors and New Insulated Garage Doors This Upgraded Home features 4-5 BR's, 3.1 Baths ~ The 2 Story Foyer features Custom Panel Molding, and Opens to a Separate Dining Room, & French Doors to Office ~ The Kitchen features Maple Cabinets, a Raised Bar, Black Galaxy Granite Tops, & Center Island with Glass Fronts ~ Versatile Space in the adjoining Room off the Kitchen, (Consider adding Built-in Serving Bar, with Mini Fridge, and Window Bench Seating) ~ The Kitchen Opens to a 2-Story Family Room featuring a Gas Fireplace with Custom Bookshelves, & a Bayed Windows overlooking the Backyard ~ Vaulted Master features a Remodeled Master Bath & Huge Walk-in Closet with Washer and Dryer ~ 3 Additional Bedrooms & Remodeled Hall Bath ~ Upgrades Also include Colonist Doors, Paneled Walls & Trim ~ Gilkey Windows ~ Newer Roof ~ Whole House Generator ~ New AC ~ 1 Year American Home Shield Warranty ~ Broker Owned ~ Make Your Move to this Awesome Home Today~
Property Specifics
| Single Family | |
| — | |
| Traditional | |
| 1996 | |
| Full,Walkout | |
| — | |
| No | |
| 1 |
| Kendall | |
| Farm Colony Estates | |
| 600 / Annual | |
| Insurance | |
| Private Well | |
| Septic-Private | |
| 11019994 | |
| 0235227006 |
Property History
| DATE: | EVENT: | PRICE: | SOURCE: |
|---|---|---|---|
| 4 May, 2021 | Sold | $495,000 | MRED MLS |
| 28 Mar, 2021 | Under contract | $449,900 | MRED MLS |
| 23 Mar, 2021 | Listed for sale | $449,900 | MRED MLS |
| 26 Nov, 2024 | Sold | $575,000 | MRED MLS |
| 26 Oct, 2024 | Under contract | $575,000 | MRED MLS |
| 18 Oct, 2024 | Listed for sale | $575,000 | MRED MLS |
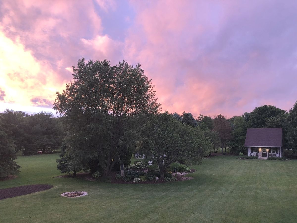
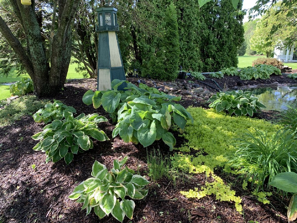
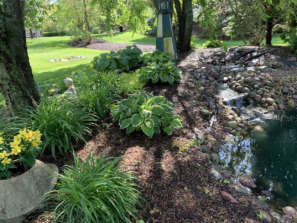
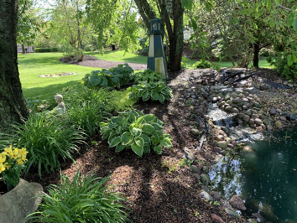
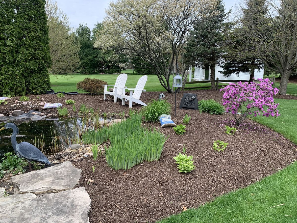
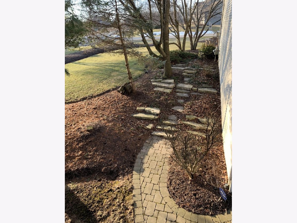
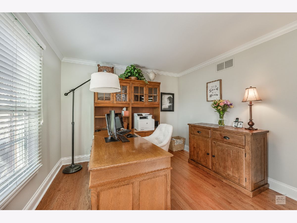
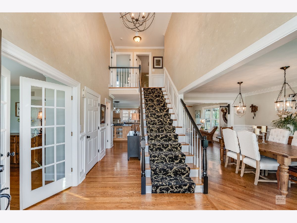
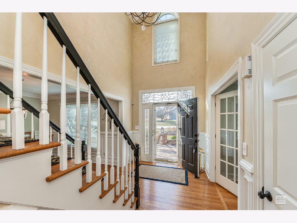
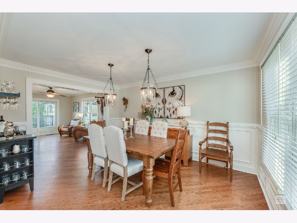
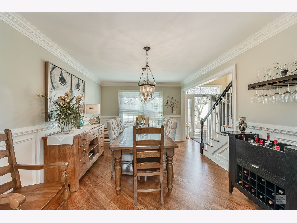
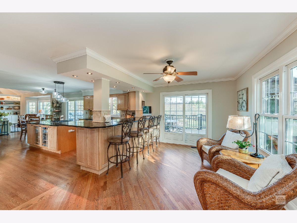
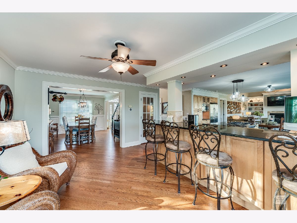
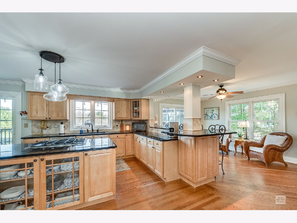
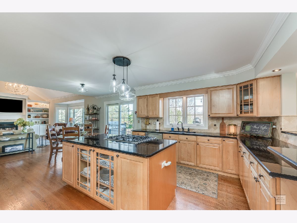
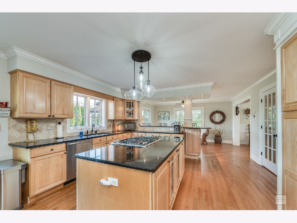
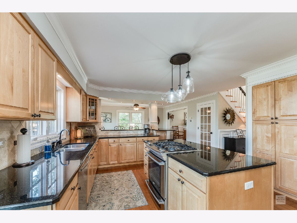
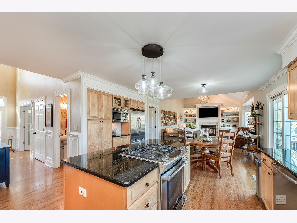
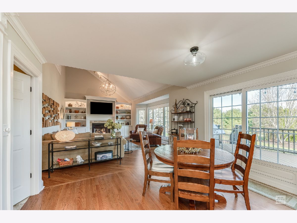
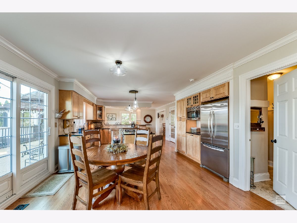
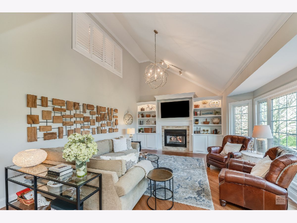
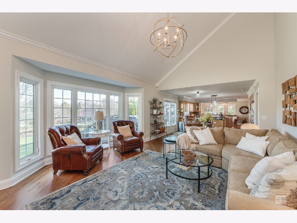
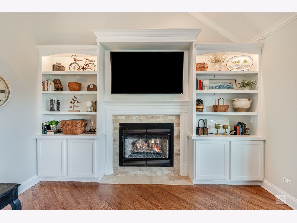
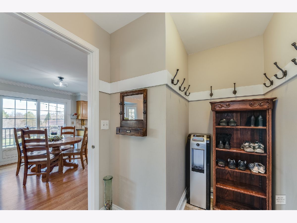
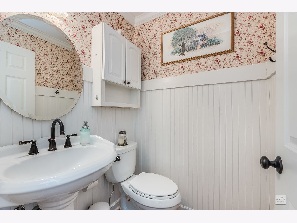
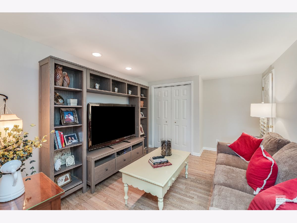
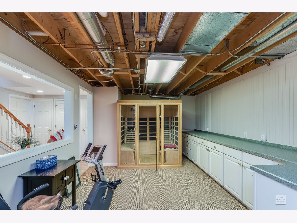
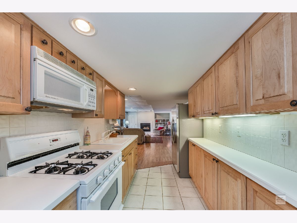
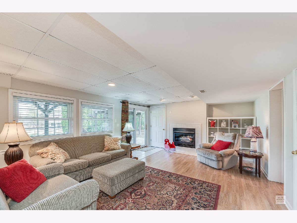
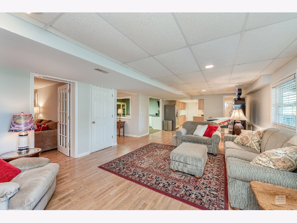
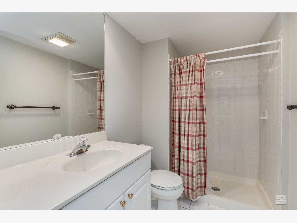
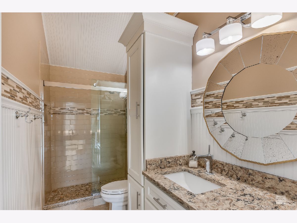
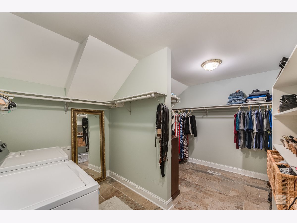
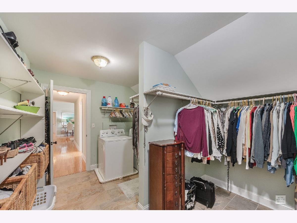
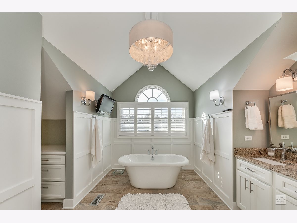
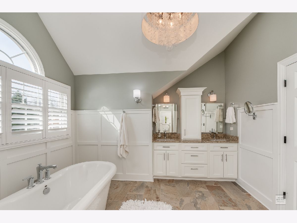
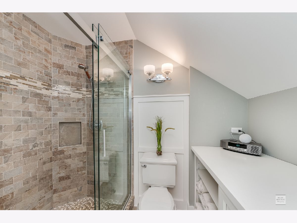
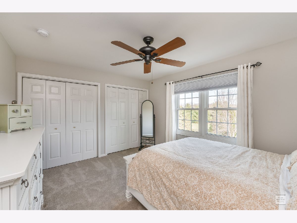
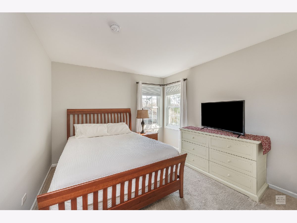
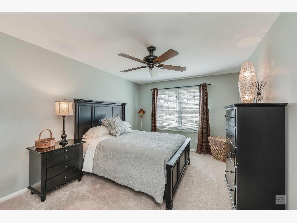
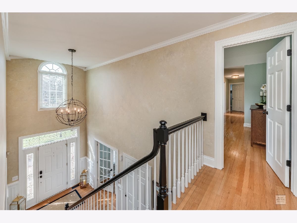
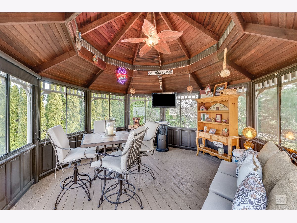
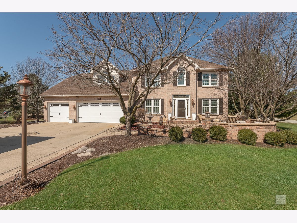
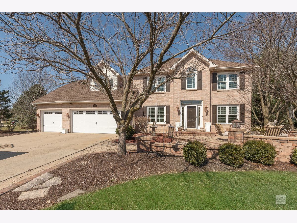
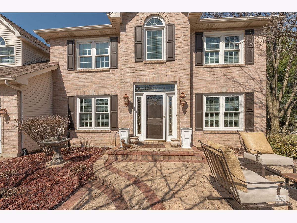
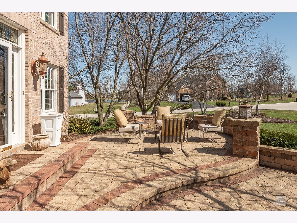
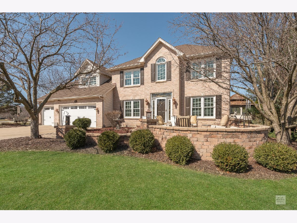
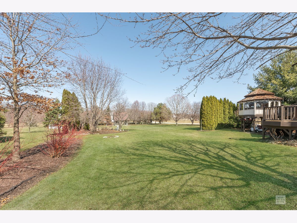
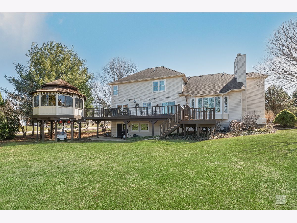
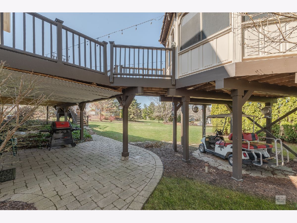
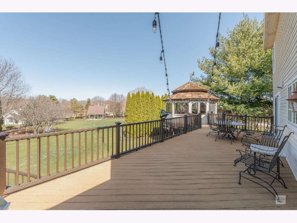
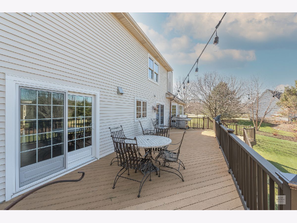
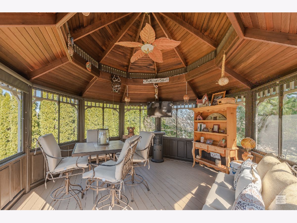
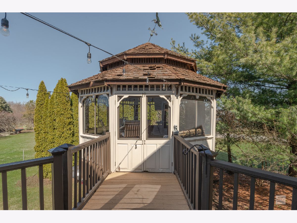
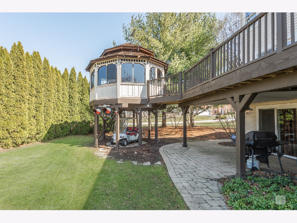
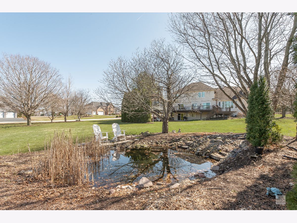
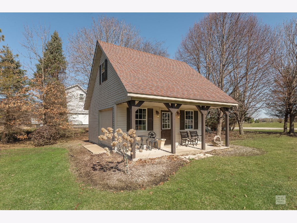
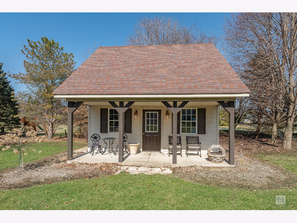
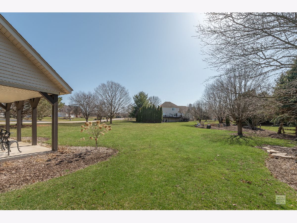
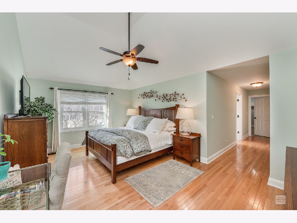
Room Specifics
Total Bedrooms: 5
Bedrooms Above Ground: 5
Bedrooms Below Ground: 0
Dimensions: —
Floor Type: Carpet
Dimensions: —
Floor Type: Carpet
Dimensions: —
Floor Type: Carpet
Dimensions: —
Floor Type: —
Full Bathrooms: 4
Bathroom Amenities: Separate Shower,Double Sink,Garden Tub
Bathroom in Basement: 1
Rooms: Bedroom 5,Exercise Room,Kitchen,Family Room,Foyer,Mud Room,Walk In Closet
Basement Description: Finished
Other Specifics
| 3 | |
| Concrete Perimeter | |
| Concrete | |
| Deck, Patio, Porch Screened, Fire Pit, Workshop | |
| Corner Lot,Cul-De-Sac,Landscaped,Pond(s),Mature Trees,Level,Outdoor Lighting,Views,Streetlights | |
| 39X68X148X351X115X171 | |
| Dormer | |
| Full | |
| Vaulted/Cathedral Ceilings, Hardwood Floors, Wood Laminate Floors, In-Law Arrangement, First Floor Laundry, Second Floor Laundry, Built-in Features, Walk-In Closet(s), Bookcases, Special Millwork, Granite Counters, Separate Dining Room | |
| Range, Microwave, Dishwasher, Refrigerator, Washer, Dryer, Stainless Steel Appliance(s), Water Softener Owned | |
| Not in DB | |
| Park, Lake, Water Rights | |
| — | |
| — | |
| Attached Fireplace Doors/Screen, Gas Log, Gas Starter, Heatilator |
Tax History
| Year | Property Taxes |
|---|---|
| 2021 | $10,028 |
| 2024 | $11,094 |
Contact Agent
Nearby Similar Homes
Nearby Sold Comparables
Contact Agent
Listing Provided By
Baird & Warner

