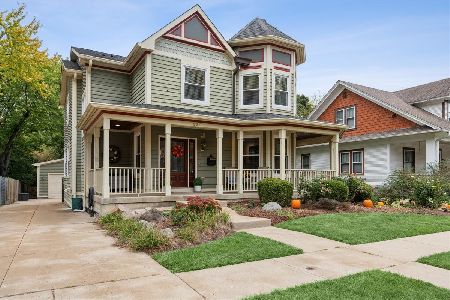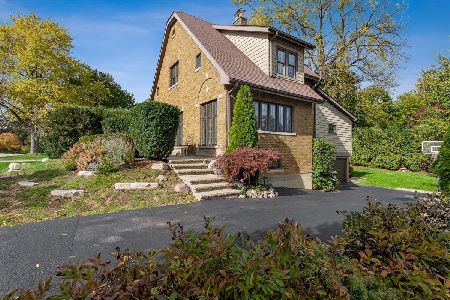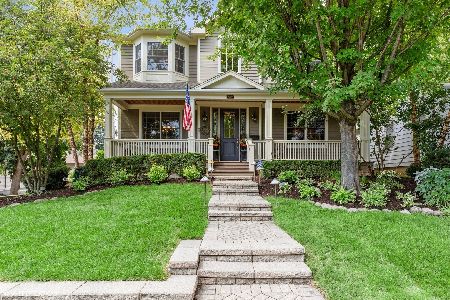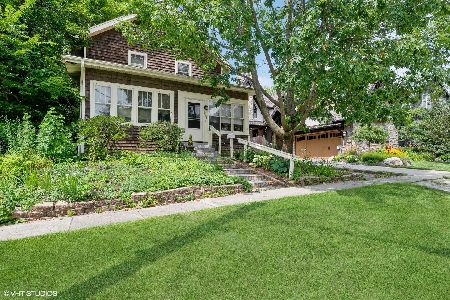315 First Street, Libertyville, Illinois 60048
$820,000
|
Sold
|
|
| Status: | Closed |
| Sqft: | 3,500 |
| Cost/Sqft: | $257 |
| Beds: | 5 |
| Baths: | 5 |
| Year Built: | 2006 |
| Property Taxes: | $15,392 |
| Days On Market: | 6446 |
| Lot Size: | 0,15 |
Description
A classic "Old World Romantic" exceptional craftsmanship/materials. 10' ceilings, 8' doors, hardwood throughout, stone baths, high profile moldings. Pediment windows, 3 fireplaces, brick walks, patios. Arched openings. Porch w/beadboard. Leaded glass entry, formal LV/DR. Gourmet cherry kit w/thermadore, viking, granite, large bayed breakfast opens to spacious fam w/stone frpl. Lux Mstr. Lin/lower level. Timeless.
Property Specifics
| Single Family | |
| — | |
| Traditional | |
| 2006 | |
| Full | |
| CUSTOM | |
| No | |
| 0.15 |
| Lake | |
| Heritage | |
| 0 / Not Applicable | |
| None | |
| Lake Michigan | |
| Public Sewer | |
| 06901480 | |
| 11164150160000 |
Nearby Schools
| NAME: | DISTRICT: | DISTANCE: | |
|---|---|---|---|
|
Grade School
Butterfield School |
70 | — | |
|
Middle School
Highland Middle School |
70 | Not in DB | |
|
High School
Libertyville High School |
128 | Not in DB | |
Property History
| DATE: | EVENT: | PRICE: | SOURCE: |
|---|---|---|---|
| 19 Jan, 2007 | Sold | $865,000 | MRED MLS |
| 26 Dec, 2006 | Under contract | $884,900 | MRED MLS |
| 5 Dec, 2006 | Listed for sale | $884,900 | MRED MLS |
| 31 Oct, 2008 | Sold | $820,000 | MRED MLS |
| 22 Sep, 2008 | Under contract | $899,000 | MRED MLS |
| — | Last price change | $995,000 | MRED MLS |
| 19 May, 2008 | Listed for sale | $995,000 | MRED MLS |
| 21 Sep, 2011 | Sold | $755,000 | MRED MLS |
| 18 Aug, 2011 | Under contract | $789,000 | MRED MLS |
| 3 Jul, 2011 | Listed for sale | $789,000 | MRED MLS |
Room Specifics
Total Bedrooms: 5
Bedrooms Above Ground: 5
Bedrooms Below Ground: 0
Dimensions: —
Floor Type: Hardwood
Dimensions: —
Floor Type: Hardwood
Dimensions: —
Floor Type: Hardwood
Dimensions: —
Floor Type: —
Full Bathrooms: 5
Bathroom Amenities: Separate Shower,Double Sink
Bathroom in Basement: 1
Rooms: Bedroom 5,Breakfast Room,Den,Exercise Room,Gallery,Library,Media Room,Mud Room,Recreation Room,Utility Room-2nd Floor
Basement Description: Finished
Other Specifics
| 2 | |
| Concrete Perimeter | |
| Concrete,Off Alley | |
| Patio | |
| Landscaped | |
| 50X125 | |
| Unfinished | |
| Full | |
| Vaulted/Cathedral Ceilings | |
| Double Oven, Microwave, Dishwasher, Refrigerator, Disposal | |
| Not in DB | |
| Sidewalks, Street Lights, Street Paved | |
| — | |
| — | |
| Wood Burning, Gas Starter |
Tax History
| Year | Property Taxes |
|---|---|
| 2008 | $15,392 |
| 2011 | $17,304 |
Contact Agent
Nearby Similar Homes
Nearby Sold Comparables
Contact Agent
Listing Provided By
Berkshire Hathaway HomeServices KoenigRubloff











