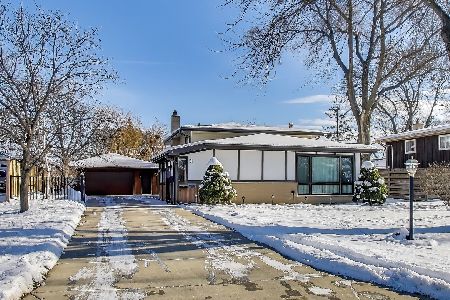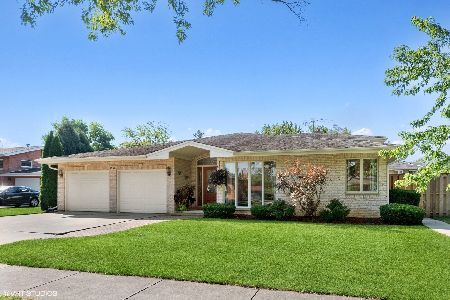315 Greenfield Drive, Glenview, Illinois 60025
$500,000
|
Sold
|
|
| Status: | Closed |
| Sqft: | 2,727 |
| Cost/Sqft: | $194 |
| Beds: | 5 |
| Baths: | 3 |
| Year Built: | 1957 |
| Property Taxes: | $7,531 |
| Days On Market: | 3453 |
| Lot Size: | 0,24 |
Description
Beautifully Renovated Home by professional developer. Open floor plan. White Shaker cabinet kitchen with SS appliances and Quartz countertops. Large island with built in cooktop with SS Hood. Main level has hardwood floors, wanscoting, and crown mouldings. Hardwood in all bedrooms. Full master bath with double vanity and mosaic shower. Lower level family room with built in shelving, 5th bedroom/office space, laundry room and full bathroom. All new water heater, new furnace, new AC condenser. Large professionally landscaped back yard.
Property Specifics
| Single Family | |
| — | |
| Tri-Level | |
| 1957 | |
| English | |
| — | |
| No | |
| 0.24 |
| Cook | |
| — | |
| 0 / Not Applicable | |
| None | |
| Lake Michigan | |
| Public Sewer | |
| 09308461 | |
| 09123030100000 |
Nearby Schools
| NAME: | DISTRICT: | DISTANCE: | |
|---|---|---|---|
|
Grade School
Henking Elementary School |
34 | — | |
|
Middle School
Springman Middle School |
34 | Not in DB | |
|
High School
Glenbrook South High School |
225 | Not in DB | |
Property History
| DATE: | EVENT: | PRICE: | SOURCE: |
|---|---|---|---|
| 30 Apr, 2016 | Sold | $341,500 | MRED MLS |
| 26 Feb, 2016 | Under contract | $329,000 | MRED MLS |
| 8 Feb, 2016 | Listed for sale | $329,000 | MRED MLS |
| 21 Sep, 2016 | Sold | $500,000 | MRED MLS |
| 29 Aug, 2016 | Under contract | $529,900 | MRED MLS |
| — | Last price change | $539,900 | MRED MLS |
| 4 Aug, 2016 | Listed for sale | $539,900 | MRED MLS |
| 20 Dec, 2019 | Sold | $502,500 | MRED MLS |
| 11 Nov, 2019 | Under contract | $529,000 | MRED MLS |
| — | Last price change | $539,000 | MRED MLS |
| 12 Sep, 2019 | Listed for sale | $539,000 | MRED MLS |
Room Specifics
Total Bedrooms: 5
Bedrooms Above Ground: 5
Bedrooms Below Ground: 0
Dimensions: —
Floor Type: Hardwood
Dimensions: —
Floor Type: Hardwood
Dimensions: —
Floor Type: Hardwood
Dimensions: —
Floor Type: —
Full Bathrooms: 3
Bathroom Amenities: —
Bathroom in Basement: 1
Rooms: Bonus Room,Recreation Room,Walk In Closet,Bedroom 5
Basement Description: Finished
Other Specifics
| 1.5 | |
| Concrete Perimeter | |
| Asphalt | |
| Patio | |
| Fenced Yard | |
| 10,320 SQUARE FEET | |
| Unfinished | |
| Full | |
| Hardwood Floors | |
| Range, Microwave, Dishwasher, Refrigerator, Washer, Dryer, Disposal, Stainless Steel Appliance(s) | |
| Not in DB | |
| — | |
| — | |
| — | |
| — |
Tax History
| Year | Property Taxes |
|---|---|
| 2016 | $7,531 |
| 2019 | $8,248 |
Contact Agent
Nearby Similar Homes
Nearby Sold Comparables
Contact Agent
Listing Provided By
Rising Realty, LLC










