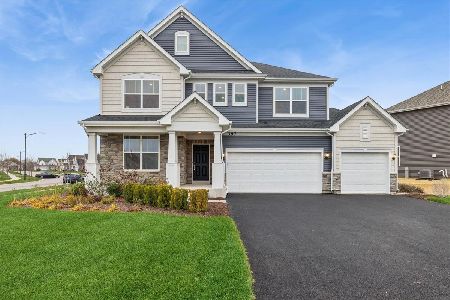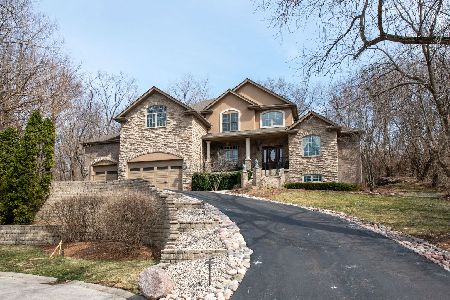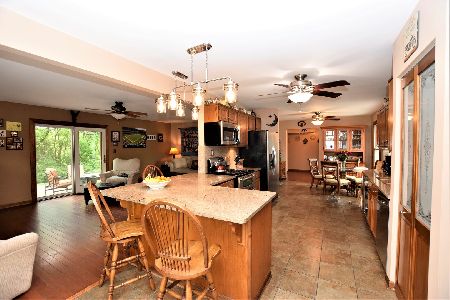315 Harper Drive, Algonquin, Illinois 60102
$547,500
|
Sold
|
|
| Status: | Closed |
| Sqft: | 4,200 |
| Cost/Sqft: | $133 |
| Beds: | 4 |
| Baths: | 5 |
| Year Built: | 2004 |
| Property Taxes: | $14,733 |
| Days On Market: | 3281 |
| Lot Size: | 0,43 |
Description
Prestigious Executive Style Home Located on a Quiet Cul De Sac. Every Detail of this Beautiful Custom Built Home is sure to please! Gorgeous Hardwood Floors throughout the first floor. Large Chef's Kitchen with lots of Entertaining space. High Cathedral Ceilings with Beautiful Crown Molding throughout. A Large Master Bedroom with large walk-in closet and a spectacular bathroom is located on the first floor. The upstairs has 3 more Bedrooms plus a Bonus Room that can be used as an Office/Library or 5th Bedroom. The Finished Lower Level adds an additional 1900 of living space with an additional Fireplace, Built in Bar, Large Exercise Room, Full Bathroom and plenty of separate storage space. EXTRA BONUS! The entire Basement area and the 3 Car Garage has Heated Floors! Contact a Realtor today to schedule your Private Showing!
Property Specifics
| Single Family | |
| — | |
| — | |
| 2004 | |
| — | |
| — | |
| No | |
| 0.43 |
| Mc Henry | |
| Eagle Valley | |
| 0 / Not Applicable | |
| — | |
| — | |
| — | |
| 09498468 | |
| 1933203042 |
Nearby Schools
| NAME: | DISTRICT: | DISTANCE: | |
|---|---|---|---|
|
Grade School
Neubert Elementary School |
300 | — | |
|
Middle School
Westfield Community School |
300 | Not in DB | |
|
High School
H D Jacobs High School |
300 | Not in DB | |
Property History
| DATE: | EVENT: | PRICE: | SOURCE: |
|---|---|---|---|
| 13 Apr, 2017 | Sold | $547,500 | MRED MLS |
| 19 Feb, 2017 | Under contract | $560,000 | MRED MLS |
| 8 Feb, 2017 | Listed for sale | $560,000 | MRED MLS |
| 25 May, 2021 | Sold | $605,000 | MRED MLS |
| 31 Mar, 2021 | Under contract | $649,000 | MRED MLS |
| 25 Mar, 2021 | Listed for sale | $649,000 | MRED MLS |
Room Specifics
Total Bedrooms: 4
Bedrooms Above Ground: 4
Bedrooms Below Ground: 0
Dimensions: —
Floor Type: —
Dimensions: —
Floor Type: —
Dimensions: —
Floor Type: —
Full Bathrooms: 5
Bathroom Amenities: Whirlpool,Separate Shower,Double Sink
Bathroom in Basement: 1
Rooms: —
Basement Description: Finished
Other Specifics
| 3 | |
| — | |
| Asphalt | |
| — | |
| — | |
| 56 X 178 X 178 X 149 | |
| — | |
| — | |
| — | |
| — | |
| Not in DB | |
| — | |
| — | |
| — | |
| — |
Tax History
| Year | Property Taxes |
|---|---|
| 2017 | $14,733 |
| 2021 | $12,348 |
Contact Agent
Nearby Similar Homes
Nearby Sold Comparables
Contact Agent
Listing Provided By
Coldwell Banker Real Estate Group











