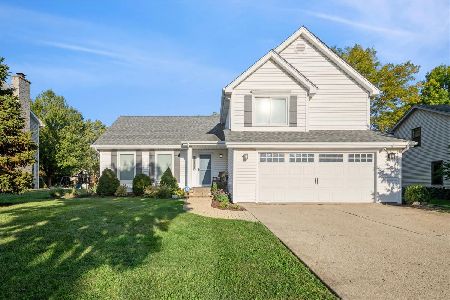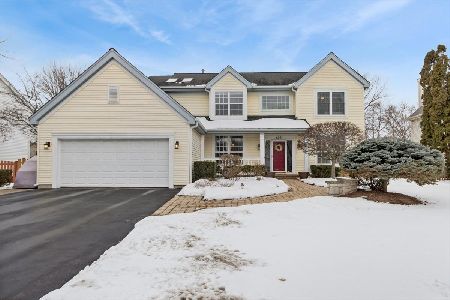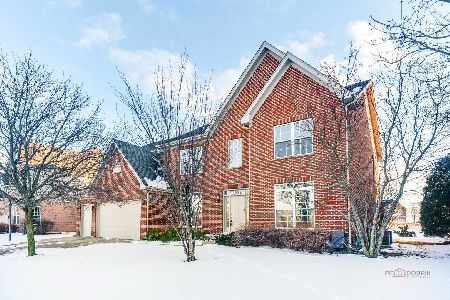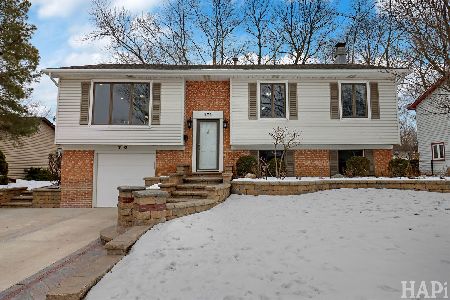315 Hidden Creek Road, Lake Zurich, Illinois 60047
$465,000
|
Sold
|
|
| Status: | Closed |
| Sqft: | 2,589 |
| Cost/Sqft: | $185 |
| Beds: | 4 |
| Baths: | 3 |
| Year Built: | 1991 |
| Property Taxes: | $10,445 |
| Days On Market: | 2448 |
| Lot Size: | 0,21 |
Description
Hurry before you miss the best home in Cedar Creek w/ a 3 car garage at an unbeatable price! Bright light fills this home with large new windows and vaulted ceilings. Enter the 2-story foyer w/ an amazing winding staircase perfect for those prom photos! Open concept living and dining room or the perfect home office space. Cook like a pro in the gorgeous updated kitchen w/ granite counters, 42" cabinets, large center island & eating area great for family gatherings. Curl up in the family room w/ fireplace & sliders to the deck. Upstairs find a master retreat w/ huge walk-in closet, ensuite w/ whirlpool tub, separate shower, dual vanity & linen closet. Crossover to the kids' wing w/ 3 guest beds with amazing vaulted ceilings, windows and large closets w/ organizers. Finished basement w/ space to relax and recharge has a huge rec room, home office, and storage/gym & dance room. Mudroom w/ 3 car garage and updated powder room. Close to Deer Park and award winning schools!
Property Specifics
| Single Family | |
| — | |
| Contemporary | |
| 1991 | |
| Full | |
| — | |
| No | |
| 0.21 |
| Lake | |
| Cedar Creek | |
| 0 / Not Applicable | |
| None | |
| Lake Michigan,Public | |
| Public Sewer | |
| 10405743 | |
| 14212160250000 |
Nearby Schools
| NAME: | DISTRICT: | DISTANCE: | |
|---|---|---|---|
|
Grade School
Sarah Adams Elementary School |
95 | — | |
|
Middle School
Lake Zurich Middle - S Campus |
95 | Not in DB | |
|
High School
Lake Zurich High School |
95 | Not in DB | |
Property History
| DATE: | EVENT: | PRICE: | SOURCE: |
|---|---|---|---|
| 15 Aug, 2019 | Sold | $465,000 | MRED MLS |
| 15 Jul, 2019 | Under contract | $479,000 | MRED MLS |
| — | Last price change | $489,000 | MRED MLS |
| 5 Jun, 2019 | Listed for sale | $489,000 | MRED MLS |
Room Specifics
Total Bedrooms: 4
Bedrooms Above Ground: 4
Bedrooms Below Ground: 0
Dimensions: —
Floor Type: Carpet
Dimensions: —
Floor Type: Carpet
Dimensions: —
Floor Type: Carpet
Full Bathrooms: 3
Bathroom Amenities: Whirlpool,Separate Shower,Double Sink,Soaking Tub
Bathroom in Basement: 0
Rooms: Foyer,Office,Recreation Room,Storage,Walk In Closet,Deck
Basement Description: Finished
Other Specifics
| 3 | |
| Concrete Perimeter | |
| Asphalt | |
| Patio, Porch, Brick Paver Patio, Storms/Screens | |
| Landscaped,Mature Trees | |
| 115.72X128.47X49.83X134.62 | |
| — | |
| Full | |
| Vaulted/Cathedral Ceilings, Hardwood Floors, Wood Laminate Floors, First Floor Laundry, Walk-In Closet(s) | |
| Range, Microwave, Dishwasher, Refrigerator, Freezer, Washer, Dryer, Disposal, Water Softener | |
| Not in DB | |
| Park, Curbs, Sidewalks, Street Lights, Street Paved | |
| — | |
| — | |
| Attached Fireplace Doors/Screen, Gas Log, Gas Starter |
Tax History
| Year | Property Taxes |
|---|---|
| 2019 | $10,445 |
Contact Agent
Nearby Similar Homes
Nearby Sold Comparables
Contact Agent
Listing Provided By
RE/MAX Suburban









