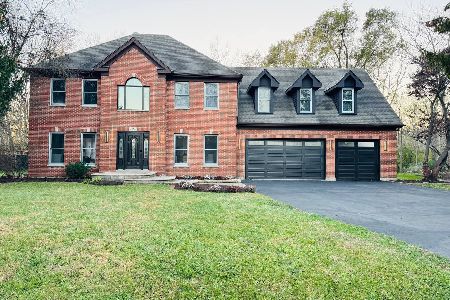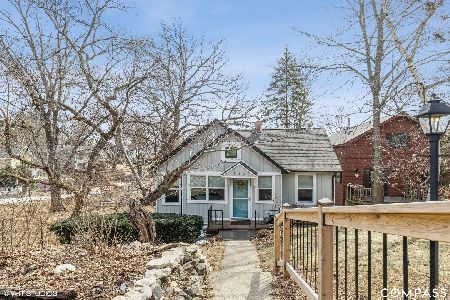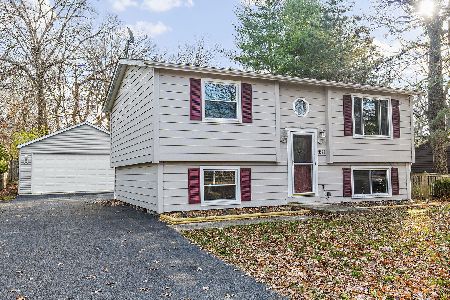315 Hillside Drive, Island Lake, Illinois 60042
$176,000
|
Sold
|
|
| Status: | Closed |
| Sqft: | 993 |
| Cost/Sqft: | $176 |
| Beds: | 2 |
| Baths: | 2 |
| Year Built: | 1940 |
| Property Taxes: | $5,650 |
| Days On Market: | 2835 |
| Lot Size: | 0,19 |
Description
Beautifully Rehabbed Picturesque Lakefront Cottage About An Hour Outside The City On Tranquil Island Lake! You'll Fall In Love The Minute You Open The Front Door To A Spacious Open Living Concept W/Cathedral Ceilings, Gleaming Original Hardwood Floors, Boasting A Gourmet Kitchen That Has High End SS Appliances, Upscale Custom Cabinets, Granite Counters, Large Island With Eating Bar, Plenty Of Table Space & Awesome Lake Views From The Sliding Glass Door That Leads To 26' X 12' Deck! Professionally Updated First Floor Bath With Walk In Tile Shower & Laundry Closet! Private Walk Out Lower Level Master Suite With Updated Half Bath & Walk In Closet Area! Plenty Of Storage In Boarded Attic & Crawl Space. All News Since 2014 Detailed On Attached Highlight Sheet Include But Not Limited To New Windows, Solid Panel Doors, Exterior Doors, Central A/C, Electric, Plumbing & Fixtures, Water Heater, Recessed & Lighting Fixtures, Tear Off Roof & Much More! This Is The Perfect Weekend Getaway Home!
Property Specifics
| Single Family | |
| — | |
| Cottage | |
| 1940 | |
| Partial,Walkout | |
| HILLSIDE | |
| Yes | |
| 0.19 |
| Mc Henry | |
| Island Lake Estates | |
| 0 / Not Applicable | |
| None | |
| Public | |
| Public Sewer | |
| 09926313 | |
| 1520279005 |
Property History
| DATE: | EVENT: | PRICE: | SOURCE: |
|---|---|---|---|
| 29 May, 2018 | Sold | $176,000 | MRED MLS |
| 26 Apr, 2018 | Under contract | $175,000 | MRED MLS |
| 24 Apr, 2018 | Listed for sale | $175,000 | MRED MLS |
| 27 Apr, 2022 | Sold | $250,000 | MRED MLS |
| 17 Mar, 2022 | Under contract | $239,000 | MRED MLS |
| 15 Mar, 2022 | Listed for sale | $239,000 | MRED MLS |
| 10 Jun, 2025 | Sold | $405,900 | MRED MLS |
| 12 May, 2025 | Under contract | $400,000 | MRED MLS |
| 5 May, 2025 | Listed for sale | $400,000 | MRED MLS |
Room Specifics
Total Bedrooms: 2
Bedrooms Above Ground: 2
Bedrooms Below Ground: 0
Dimensions: —
Floor Type: Hardwood
Full Bathrooms: 2
Bathroom Amenities: —
Bathroom in Basement: 1
Rooms: Attic,Utility Room-Lower Level,Walk In Closet,Deck
Basement Description: Finished,Crawl,Exterior Access
Other Specifics
| — | |
| — | |
| Gravel | |
| Deck, Patio, Storms/Screens | |
| Chain of Lakes Frontage,Lake Front,Water Rights,Water View | |
| 40X214X52X180 | |
| Pull Down Stair | |
| Half | |
| Vaulted/Cathedral Ceilings, Hardwood Floors, Wood Laminate Floors, First Floor Bedroom, First Floor Laundry, First Floor Full Bath | |
| Range, Microwave, Dishwasher, Refrigerator, Freezer, Washer, Stainless Steel Appliance(s), Range Hood | |
| Not in DB | |
| Water Rights, Street Paved | |
| — | |
| — | |
| — |
Tax History
| Year | Property Taxes |
|---|---|
| 2018 | $5,650 |
| 2022 | $5,196 |
| 2025 | $5,428 |
Contact Agent
Nearby Sold Comparables
Contact Agent
Listing Provided By
Baird & Warner








