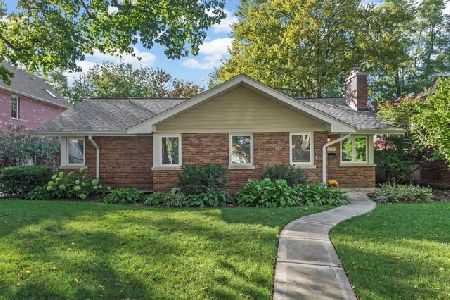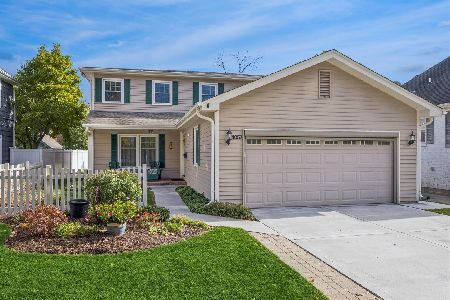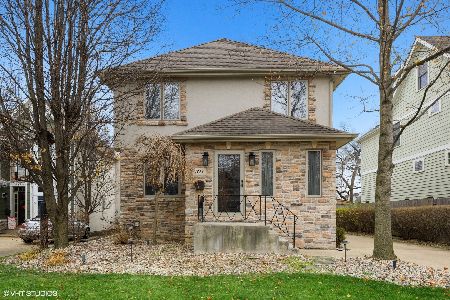315 Justina Street, Hinsdale, Illinois 60521
$980,000
|
Sold
|
|
| Status: | Closed |
| Sqft: | 0 |
| Cost/Sqft: | — |
| Beds: | 4 |
| Baths: | 5 |
| Year Built: | 1999 |
| Property Taxes: | $16,005 |
| Days On Market: | 1412 |
| Lot Size: | 0,00 |
Description
Soaring 10ft ceilings and gorgeous recent renovations in this newer home in popular Lane Elementary area of Hinsdale. Light and bright this home has abundant windows, and transoms offering additional natural sunlight. Updated white kitchen with island seating, white quartz countertops, office nook, and breakfast area. Kitchen opens to the spacious family room with built-ins and warm fireplace. A private office, dining room, butler's pantry, mud room and powder room complete the first floor. The second floor has 3 bedrooms, 2 full bathrooms and a laundry room. The primary suite is dreamy with a fully renovated spa-like bath. The 3rd floor offers a very spacious 4th bedroom suite with a full bath. The basement has been beautifully renovated and perfect for entertaining with a bar, large recreation room, and additional full bath. 2-car attached garage. Backing up to the park, the backyard has a gate that opens and allows direct access for playground access and extra green space and play. Gorgeous landscaping and spacious paver patio. Easy walk to award-winning Lane Elementary and Hinsdale Middle School. Nationally acclaimed Hinsdale Central. Quick walk to Metra train, town, parks, and library! Newer mechanicals and appliances. Don't miss this incredible opportunity.
Property Specifics
| Single Family | |
| — | |
| — | |
| 1999 | |
| — | |
| — | |
| No | |
| — |
| Cook | |
| — | |
| — / Not Applicable | |
| — | |
| — | |
| — | |
| 11320465 | |
| 18063100070000 |
Nearby Schools
| NAME: | DISTRICT: | DISTANCE: | |
|---|---|---|---|
|
Grade School
The Lane Elementary School |
181 | — | |
|
Middle School
Hinsdale Middle School |
181 | Not in DB | |
|
High School
Hinsdale Central High School |
86 | Not in DB | |
Property History
| DATE: | EVENT: | PRICE: | SOURCE: |
|---|---|---|---|
| 8 Apr, 2022 | Sold | $980,000 | MRED MLS |
| 10 Feb, 2022 | Under contract | $975,000 | MRED MLS |
| 8 Feb, 2022 | Listed for sale | $975,000 | MRED MLS |
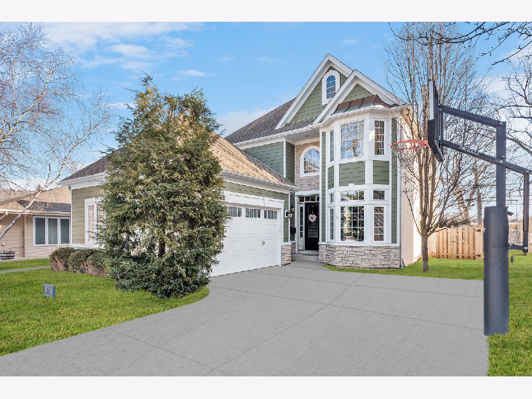
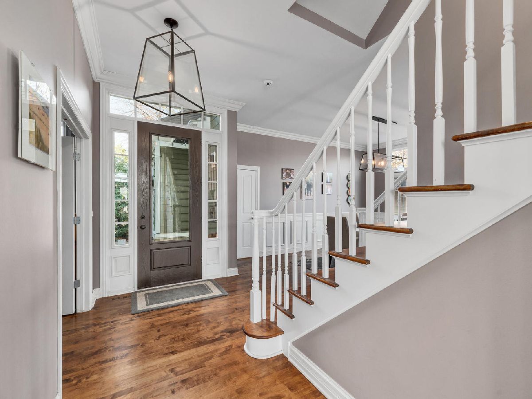
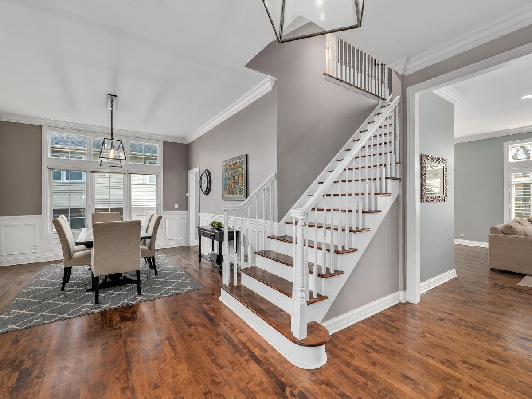
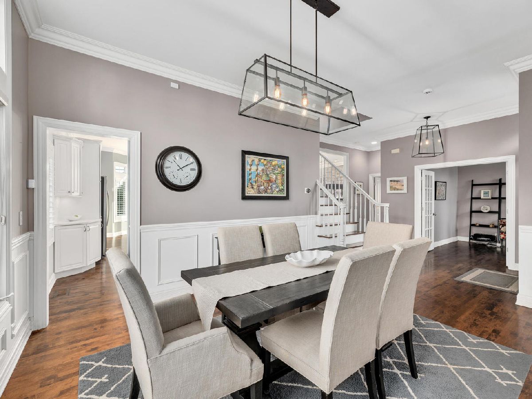
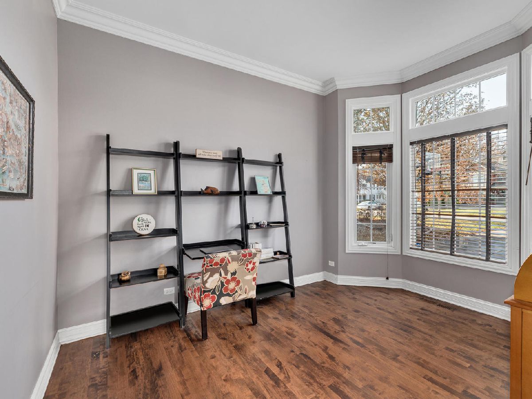
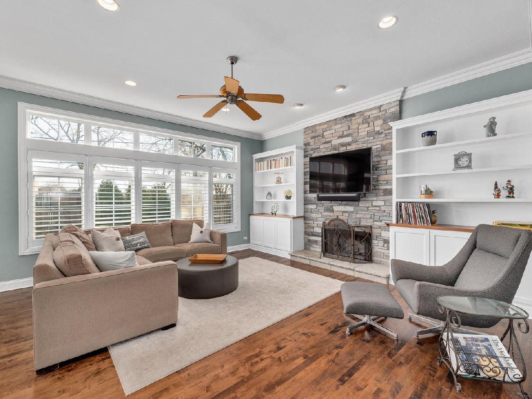

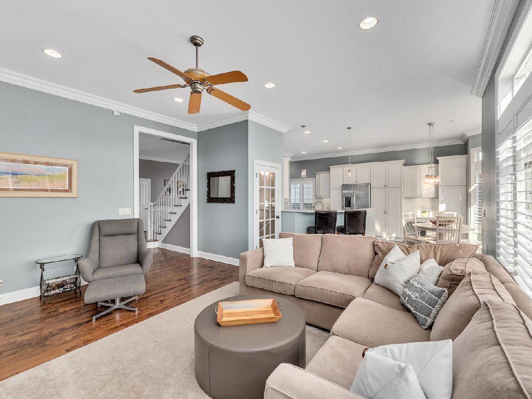


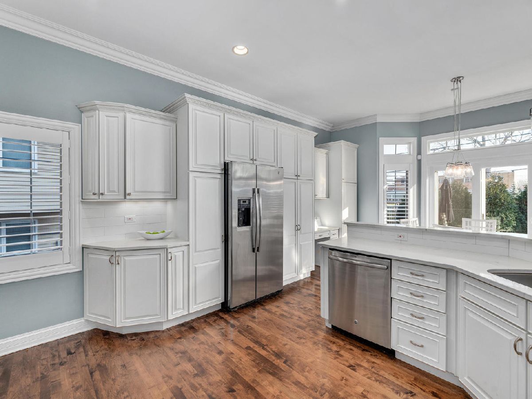
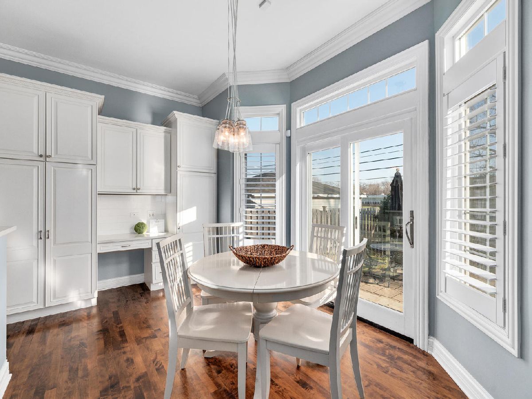
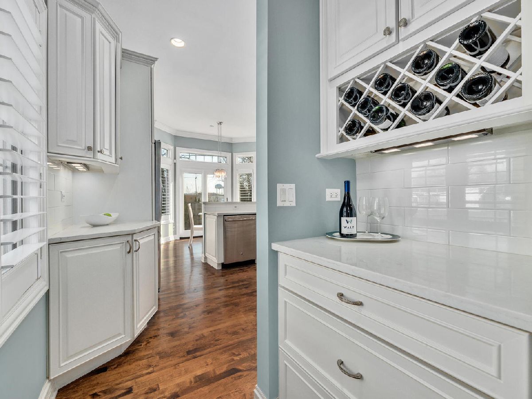




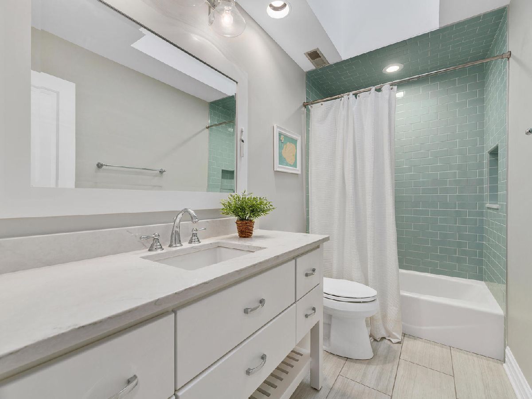
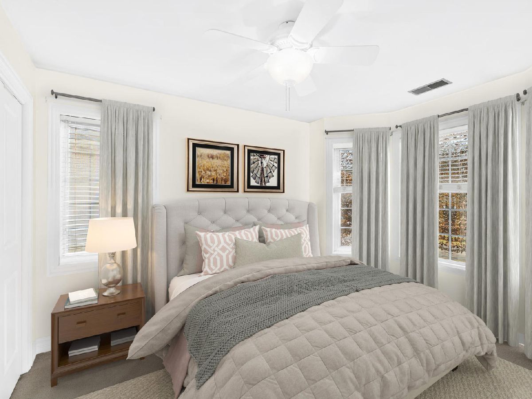
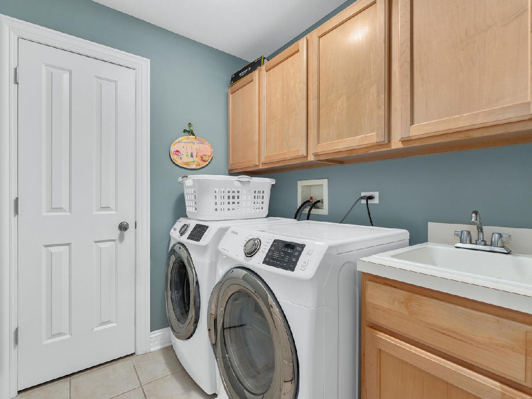
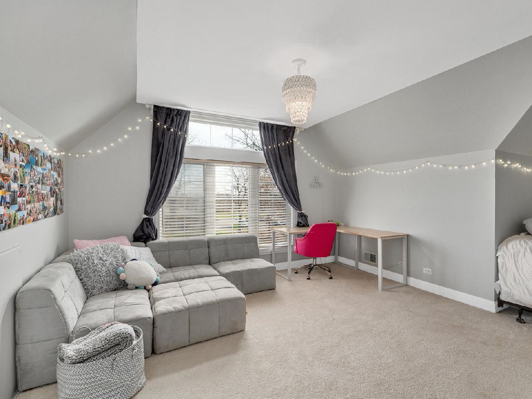

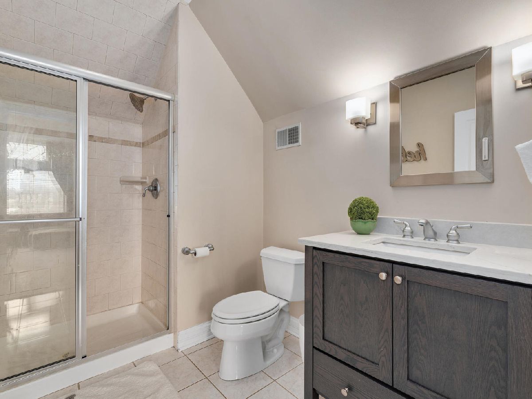

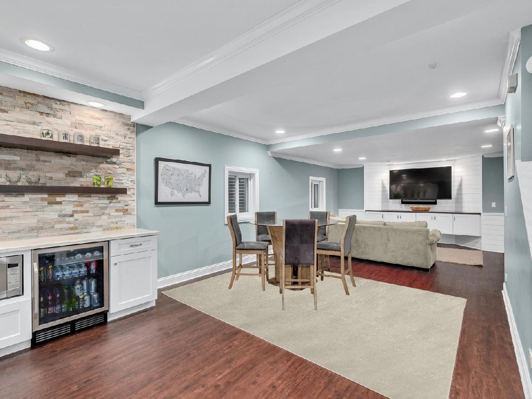





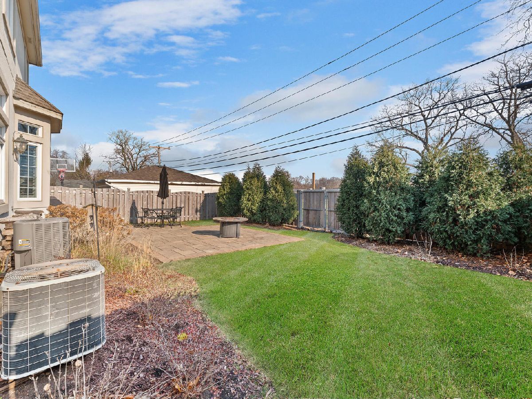

Room Specifics
Total Bedrooms: 4
Bedrooms Above Ground: 4
Bedrooms Below Ground: 0
Dimensions: —
Floor Type: —
Dimensions: —
Floor Type: —
Dimensions: —
Floor Type: —
Full Bathrooms: 5
Bathroom Amenities: Separate Shower,Double Sink,Soaking Tub
Bathroom in Basement: 1
Rooms: —
Basement Description: Finished
Other Specifics
| 2 | |
| — | |
| — | |
| — | |
| — | |
| 51 X 132 | |
| — | |
| — | |
| — | |
| — | |
| Not in DB | |
| — | |
| — | |
| — | |
| — |
Tax History
| Year | Property Taxes |
|---|---|
| 2022 | $16,005 |
Contact Agent
Nearby Similar Homes
Nearby Sold Comparables
Contact Agent
Listing Provided By
@properties | Christie's International Real Estate




