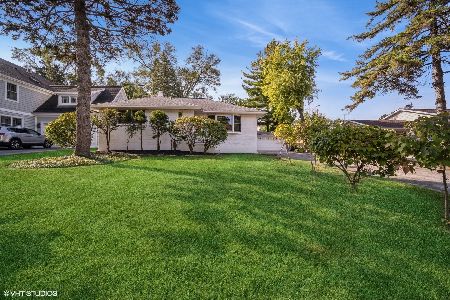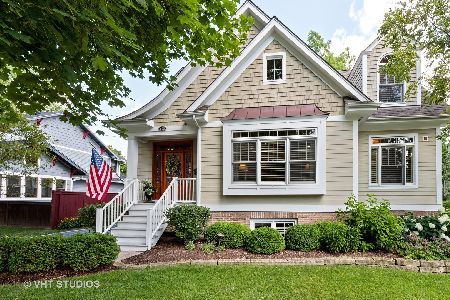315 Lake Street, Libertyville, Illinois 60048
$540,000
|
Sold
|
|
| Status: | Closed |
| Sqft: | 2,114 |
| Cost/Sqft: | $269 |
| Beds: | 3 |
| Baths: | 3 |
| Year Built: | 1952 |
| Property Taxes: | $9,754 |
| Days On Market: | 3120 |
| Lot Size: | 0,36 |
Description
Downtown Libertyville ranch on a huge lot has been expanded and updated! This is a surprisingly spacious home close to all of the action in Libertyville, but with a huge back yard w/ plenty of room to play! First floor plan features a vaulted family room with fireplace right off the galley kitchen and a big vaulted master suite with walk-in closet, a nice bath, and sliding doors out to the patio. There are also two more first floor bedrooms, a second full bath, formal living room, a separate dining room, and a mud room. Finished basement has full bath, rec room, bedroom, office, laundry, workshop, and a large concrete crawl under the addition that is great for storage. Two car garage and shed. Extremely well-kept home. High-efficiency tankless water heater, dimensional shingle roof, and all newer Marvin windows. Butterfield Elem, Highland Middle, & Libertyville HS. Close to METRA, schools, trails, & town
Property Specifics
| Single Family | |
| — | |
| Ranch | |
| 1952 | |
| Partial | |
| RANCH | |
| No | |
| 0.36 |
| Lake | |
| Heritage | |
| 0 / Not Applicable | |
| None | |
| Lake Michigan | |
| Public Sewer, Sewer-Storm | |
| 09719366 | |
| 11163001620000 |
Nearby Schools
| NAME: | DISTRICT: | DISTANCE: | |
|---|---|---|---|
|
Grade School
Butterfield School |
70 | — | |
|
Middle School
Highland Middle School |
70 | Not in DB | |
|
High School
Libertyville High School |
128 | Not in DB | |
Property History
| DATE: | EVENT: | PRICE: | SOURCE: |
|---|---|---|---|
| 14 Dec, 2017 | Sold | $540,000 | MRED MLS |
| 27 Oct, 2017 | Under contract | $569,000 | MRED MLS |
| — | Last price change | $575,000 | MRED MLS |
| 11 Aug, 2017 | Listed for sale | $575,000 | MRED MLS |
Room Specifics
Total Bedrooms: 4
Bedrooms Above Ground: 3
Bedrooms Below Ground: 1
Dimensions: —
Floor Type: Hardwood
Dimensions: —
Floor Type: Hardwood
Dimensions: —
Floor Type: Carpet
Full Bathrooms: 3
Bathroom Amenities: Separate Shower,Double Sink
Bathroom in Basement: 1
Rooms: Mud Room,Office,Recreation Room,Utility Room-Lower Level,Walk In Closet
Basement Description: Finished
Other Specifics
| 2 | |
| Concrete Perimeter | |
| Concrete | |
| Brick Paver Patio | |
| — | |
| 69X220 | |
| Unfinished | |
| Full | |
| Vaulted/Cathedral Ceilings, Hardwood Floors, First Floor Bedroom, First Floor Full Bath | |
| Range, Dishwasher, Refrigerator, Washer, Dryer, Stainless Steel Appliance(s) | |
| Not in DB | |
| Sidewalks | |
| — | |
| — | |
| Wood Burning |
Tax History
| Year | Property Taxes |
|---|---|
| 2017 | $9,754 |
Contact Agent
Nearby Similar Homes
Nearby Sold Comparables
Contact Agent
Listing Provided By
Baird & Warner











