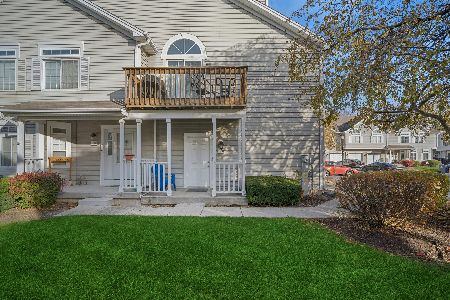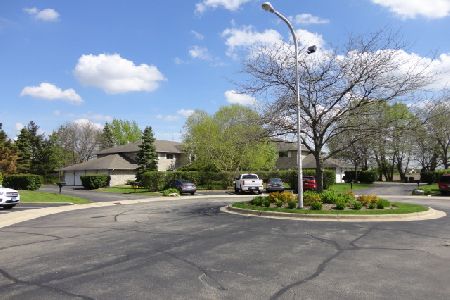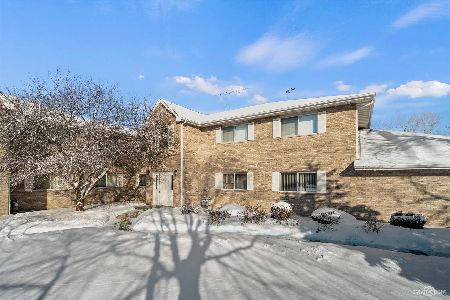315 Loyola Drive, Elgin, Illinois 60123
$90,000
|
Sold
|
|
| Status: | Closed |
| Sqft: | 1,223 |
| Cost/Sqft: | $69 |
| Beds: | 2 |
| Baths: | 2 |
| Year Built: | 1997 |
| Property Taxes: | $3,506 |
| Days On Market: | 4652 |
| Lot Size: | 0,00 |
Description
All Brick Building! Attached garage with interior access for added security. Neutral well kept interior with fireplace, oak cabinetry, all appliances, and ample closet space. Balcony off of dining area. Convenient - off of Randall and Route 20, and close to great shopping and other amenities. Good extra parking for guests & cul-de-sac location (less traffic). Not a foreclosure or short sale, quick close possible!
Property Specifics
| Condos/Townhomes | |
| 2 | |
| — | |
| 1997 | |
| None | |
| — | |
| No | |
| — |
| Kane | |
| — | |
| 110 / Monthly | |
| Insurance,Exterior Maintenance,Lawn Care,Snow Removal | |
| Public | |
| Public Sewer | |
| 08294070 | |
| 0621152031 |
Nearby Schools
| NAME: | DISTRICT: | DISTANCE: | |
|---|---|---|---|
|
Grade School
Prairie View Grade School |
301 | — | |
|
Middle School
Prairie Knolls Middle School |
301 | Not in DB | |
|
High School
Central High School |
301 | Not in DB | |
|
Alternate Junior High School
Central Middle School |
— | Not in DB | |
Property History
| DATE: | EVENT: | PRICE: | SOURCE: |
|---|---|---|---|
| 30 Apr, 2013 | Sold | $90,000 | MRED MLS |
| 27 Mar, 2013 | Under contract | $84,900 | MRED MLS |
| 18 Mar, 2013 | Listed for sale | $84,900 | MRED MLS |
Room Specifics
Total Bedrooms: 2
Bedrooms Above Ground: 2
Bedrooms Below Ground: 0
Dimensions: —
Floor Type: Carpet
Full Bathrooms: 2
Bathroom Amenities: —
Bathroom in Basement: 0
Rooms: Balcony/Porch/Lanai
Basement Description: None
Other Specifics
| 1 | |
| Concrete Perimeter | |
| Asphalt | |
| — | |
| Common Grounds | |
| COMMON | |
| — | |
| Full | |
| Laundry Hook-Up in Unit | |
| Range, Microwave, Dishwasher, Refrigerator, Washer, Dryer, Disposal | |
| Not in DB | |
| — | |
| — | |
| — | |
| Gas Log |
Tax History
| Year | Property Taxes |
|---|---|
| 2013 | $3,506 |
Contact Agent
Nearby Sold Comparables
Contact Agent
Listing Provided By
RE/MAX Unlimited Northwest






