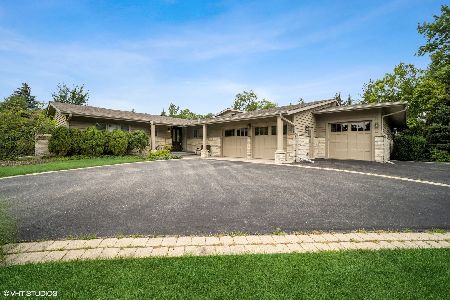315 Mellody Road, Lake Forest, Illinois 60045
$505,000
|
Sold
|
|
| Status: | Closed |
| Sqft: | 2,056 |
| Cost/Sqft: | $267 |
| Beds: | 3 |
| Baths: | 3 |
| Year Built: | 1955 |
| Property Taxes: | $5,245 |
| Days On Market: | 2815 |
| Lot Size: | 0,39 |
Description
Enjoy easy living at it's best in this spacious and bright 1 story home on a large, lushly landscaped lot. Pretty hardwood floors throughout and amazing newer family room/kitchen addition. Gourmet kitchen with abundant white cabinetry including glass front cabinets and open shelving, granite counter tops, all stainless steel appliances and an eating area surrounded by windows. The inviting family room w/vaulted ceiling and numerous windows overlooks the charming brick paver patio and lovely gardens. A mudroom addition that includes a powder room provides easy access to the 2.5 car garage. The lower level with plush carpet, boasts a 4th bedroom, full bath, office, laundry room, craft/workroom and an enormous rec room with fireplace and built-ins. This is a fantastic home in excellent condition that has been lovingly maintained and cared for by current owner.
Property Specifics
| Single Family | |
| — | |
| Ranch | |
| 1955 | |
| Full | |
| — | |
| No | |
| 0.39 |
| Lake | |
| — | |
| 0 / Not Applicable | |
| None | |
| Lake Michigan | |
| Public Sewer | |
| 09949338 | |
| 12323050020000 |
Nearby Schools
| NAME: | DISTRICT: | DISTANCE: | |
|---|---|---|---|
|
Grade School
Cherokee Elementary School |
67 | — | |
|
Middle School
Deer Path Middle School |
67 | Not in DB | |
|
High School
Lake Forest High School |
115 | Not in DB | |
Property History
| DATE: | EVENT: | PRICE: | SOURCE: |
|---|---|---|---|
| 29 Nov, 2018 | Sold | $505,000 | MRED MLS |
| 14 Oct, 2018 | Under contract | $549,000 | MRED MLS |
| — | Last price change | $579,000 | MRED MLS |
| 14 May, 2018 | Listed for sale | $595,000 | MRED MLS |
Room Specifics
Total Bedrooms: 4
Bedrooms Above Ground: 3
Bedrooms Below Ground: 1
Dimensions: —
Floor Type: Hardwood
Dimensions: —
Floor Type: Hardwood
Dimensions: —
Floor Type: Carpet
Full Bathrooms: 3
Bathroom Amenities: Separate Shower
Bathroom in Basement: 1
Rooms: Eating Area,Office,Recreation Room,Game Room,Workshop,Foyer,Mud Room
Basement Description: Finished
Other Specifics
| 2 | |
| Concrete Perimeter | |
| Asphalt | |
| Brick Paver Patio | |
| Landscaped,Wooded | |
| 148X132X116X81X53 | |
| — | |
| — | |
| Vaulted/Cathedral Ceilings, Hardwood Floors, First Floor Bedroom, First Floor Full Bath | |
| Range, Microwave, Dishwasher, Refrigerator, Washer, Dryer, Disposal, Stainless Steel Appliance(s), Cooktop | |
| Not in DB | |
| Street Paved | |
| — | |
| — | |
| Gas Log |
Tax History
| Year | Property Taxes |
|---|---|
| 2018 | $5,245 |
Contact Agent
Nearby Similar Homes
Nearby Sold Comparables
Contact Agent
Listing Provided By
Berkshire Hathaway HomeServices KoenigRubloff









