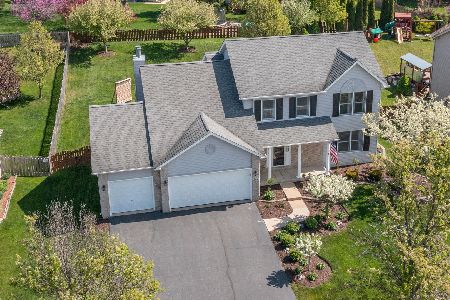315 Morgan Valley Drive, Oswego, Illinois 60543
$259,000
|
Sold
|
|
| Status: | Closed |
| Sqft: | 2,462 |
| Cost/Sqft: | $110 |
| Beds: | 4 |
| Baths: | 4 |
| Year Built: | 1999 |
| Property Taxes: | $8,742 |
| Days On Market: | 3645 |
| Lot Size: | 0,29 |
Description
Welcome to Deerpath Creek! MAIN FLOOR: fantastic great room with 17' ceilings soaring over the fireplace and 2 story windows~Private 1st floor office with french doors~separate dining room~Newer SS Appliances. SECOND FLOOR: Master Bedroom suite with coffered ceiling, whirlpool tub, separate shower, dual sinks, and walk in closet. 4 bedrooms on 2nd floor. PLUS fun game room over the garage with access from the 4th bedroom. BASEMENT: $60,000 MATRIX BASEMENT SYSTEM (waterproof, mildewproof, ecofriendly)~family room~exercise space~craft area~large 5th bedroom~full bath! EXTERIOR: brand new fence~40'x20' deck~3 car garage! NEW: Fence '15, Dishwasher '15, Two 50gal WaterHeater '11, Fridge/Stove/Microwave '11.
Property Specifics
| Single Family | |
| — | |
| — | |
| 1999 | |
| Full | |
| HARTLEY | |
| No | |
| 0.29 |
| Kendall | |
| Deerpath Creek | |
| 120 / Annual | |
| None | |
| Public | |
| Public Sewer | |
| 09133351 | |
| 0329127030 |
Nearby Schools
| NAME: | DISTRICT: | DISTANCE: | |
|---|---|---|---|
|
Grade School
Prairie Point Elementary School |
308 | — | |
|
Middle School
Traughber Junior High School |
308 | Not in DB | |
|
High School
Oswego High School |
308 | Not in DB | |
Property History
| DATE: | EVENT: | PRICE: | SOURCE: |
|---|---|---|---|
| 10 Mar, 2011 | Sold | $192,493 | MRED MLS |
| 8 Feb, 2011 | Under contract | $199,900 | MRED MLS |
| — | Last price change | $214,500 | MRED MLS |
| 30 Jun, 2010 | Listed for sale | $240,000 | MRED MLS |
| 12 Apr, 2016 | Sold | $259,000 | MRED MLS |
| 20 Feb, 2016 | Under contract | $269,900 | MRED MLS |
| 7 Feb, 2016 | Listed for sale | $269,900 | MRED MLS |
Room Specifics
Total Bedrooms: 5
Bedrooms Above Ground: 4
Bedrooms Below Ground: 1
Dimensions: —
Floor Type: Carpet
Dimensions: —
Floor Type: Carpet
Dimensions: —
Floor Type: Carpet
Dimensions: —
Floor Type: —
Full Bathrooms: 4
Bathroom Amenities: Whirlpool,Separate Shower,Double Sink
Bathroom in Basement: 1
Rooms: Bedroom 5,Breakfast Room,Deck,Exercise Room,Foyer,Game Room,Office,Sewing Room
Basement Description: Finished
Other Specifics
| 3 | |
| Concrete Perimeter | |
| Asphalt | |
| Deck | |
| Fenced Yard | |
| 80X159 | |
| — | |
| Full | |
| Vaulted/Cathedral Ceilings, Hardwood Floors, In-Law Arrangement, First Floor Laundry | |
| Range, Microwave, Dishwasher, Refrigerator, Disposal, Stainless Steel Appliance(s) | |
| Not in DB | |
| Sidewalks, Street Lights, Street Paved | |
| — | |
| — | |
| — |
Tax History
| Year | Property Taxes |
|---|---|
| 2011 | $8,227 |
| 2016 | $8,742 |
Contact Agent
Nearby Similar Homes
Nearby Sold Comparables
Contact Agent
Listing Provided By
john greene, Realtor










