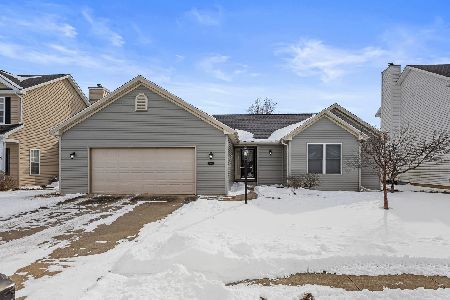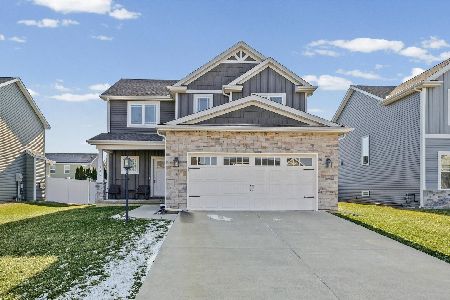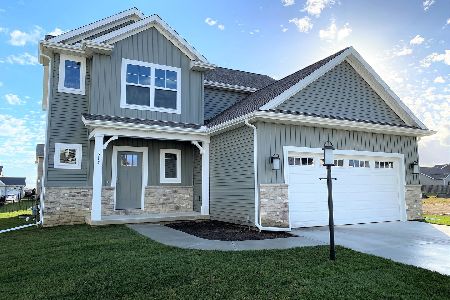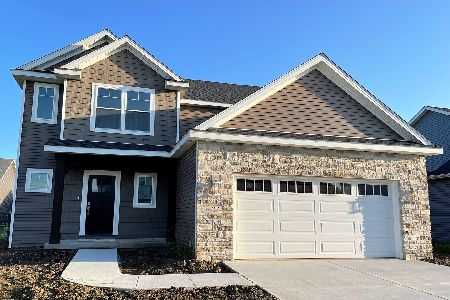315 Newhaven Lane, Savoy, Illinois 61874
$309,900
|
Sold
|
|
| Status: | Closed |
| Sqft: | 1,780 |
| Cost/Sqft: | $174 |
| Beds: | 3 |
| Baths: | 4 |
| Year Built: | 2020 |
| Property Taxes: | $0 |
| Days On Market: | 2117 |
| Lot Size: | 0,00 |
Description
New Construction in new phase 4 of Prairie Meadows. The Mayberry floor plan. 2347 total finish square feet with 2 car garage and finished basement (BR4, Bath 3, Rec Room). 4 BR 3.5 Bath. White Cabinetry with Quartz Tops for kitchen and all baths. Kitchen has large island with bar stool seating, walk in pantry, tiled back splash and stainless steel GE appliances. Drop Zone with custom locker unit for storage. Fireplace in Great Room. Unique Open Staircase. 2nd Floor Laundry Room. Master Bedroom has cathedral ceiling. Master Suite includes large walk in closet, double sinks, custom tiled shower with glass door. Large 2nd and 3rd Bedrooms. Quality finishes, selections and design. Close to Colbert Park in Savoy and Carrie Busey Elementary School. Broker Owned
Property Specifics
| Single Family | |
| — | |
| — | |
| 2020 | |
| Full | |
| — | |
| No | |
| — |
| Champaign | |
| Prairie Meadows | |
| 150 / Annual | |
| None | |
| Public | |
| Public Sewer, Sewer-Storm | |
| 10693599 | |
| 292601206025 |
Nearby Schools
| NAME: | DISTRICT: | DISTANCE: | |
|---|---|---|---|
|
Grade School
Unit 4 Of Choice |
4 | — | |
|
Middle School
Champaign/middle Call Unit 4 351 |
4 | Not in DB | |
|
High School
Champaign High School |
4 | Not in DB | |
Property History
| DATE: | EVENT: | PRICE: | SOURCE: |
|---|---|---|---|
| 15 Jul, 2020 | Sold | $309,900 | MRED MLS |
| 11 Jun, 2020 | Under contract | $309,900 | MRED MLS |
| 19 Apr, 2020 | Listed for sale | $309,900 | MRED MLS |
| 3 Nov, 2025 | Sold | $410,000 | MRED MLS |
| 26 Sep, 2025 | Under contract | $415,000 | MRED MLS |
| — | Last price change | $425,000 | MRED MLS |
| 13 Aug, 2025 | Listed for sale | $435,000 | MRED MLS |
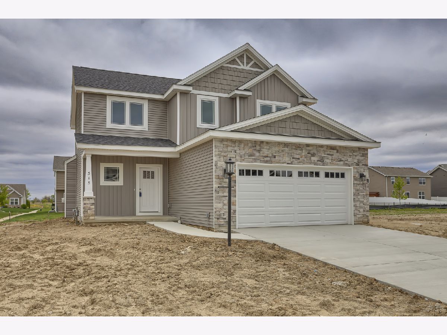
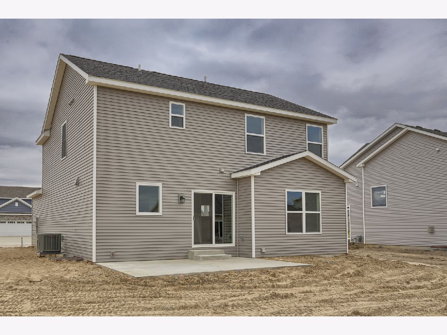
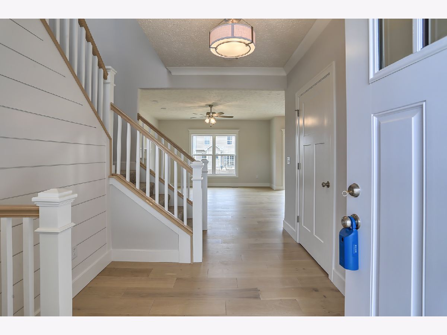
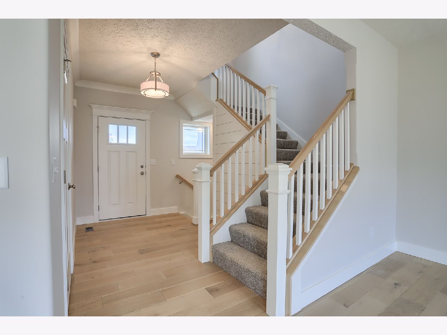
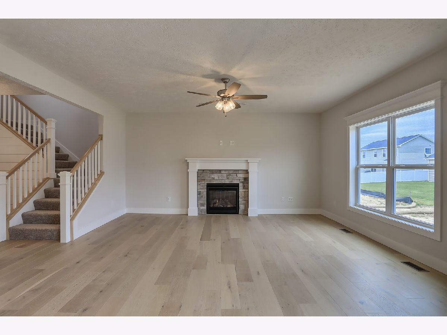
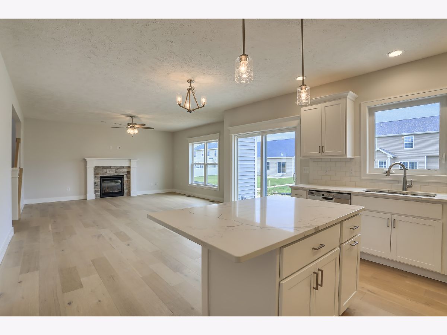
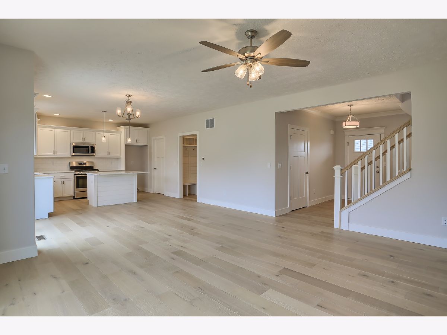
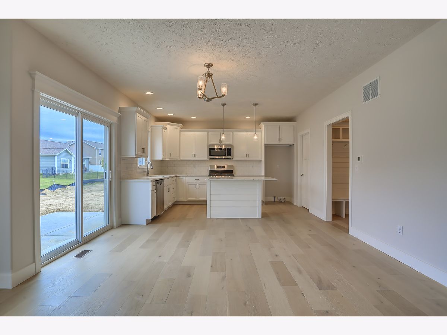
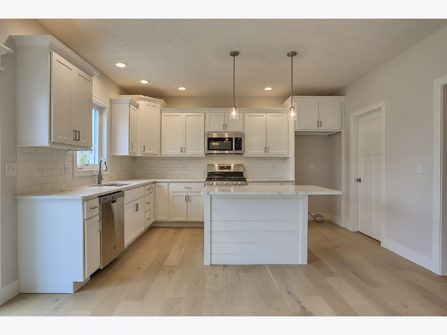
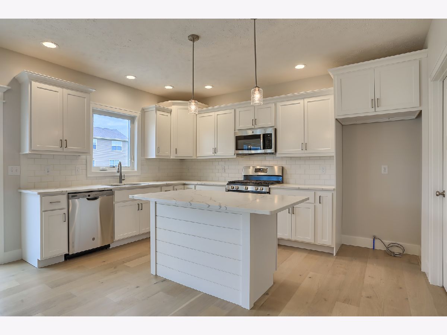
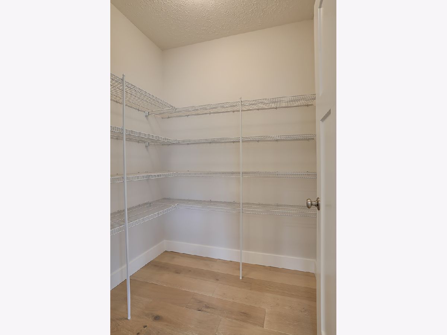
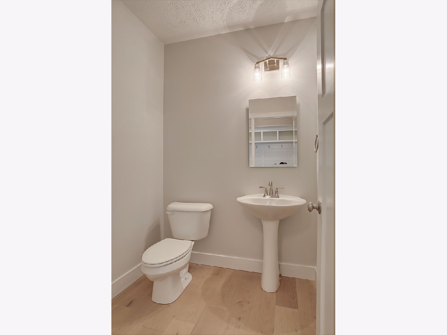
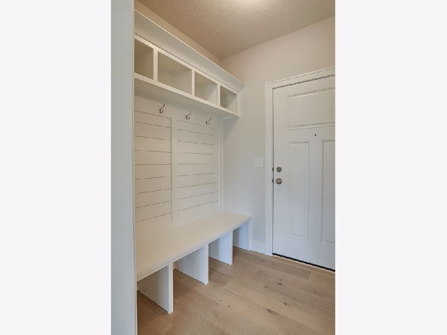
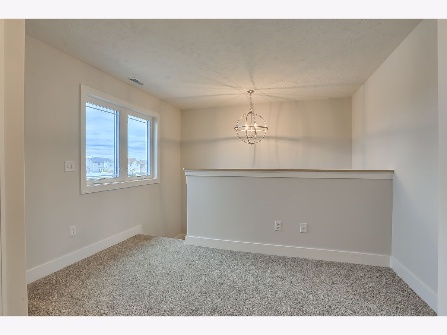
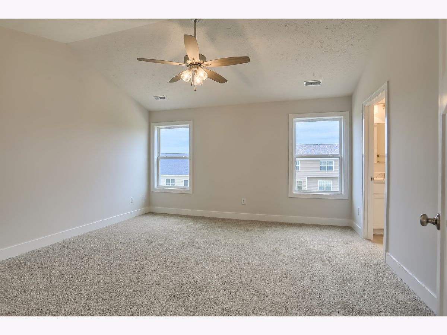
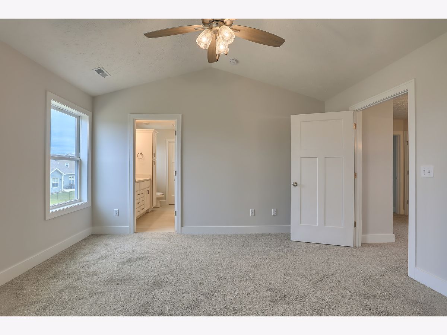
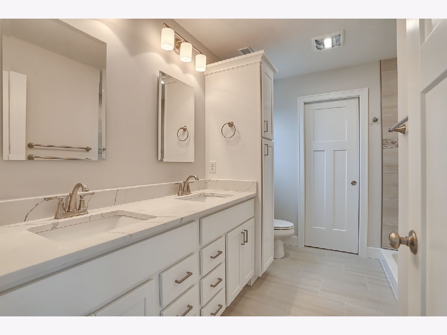
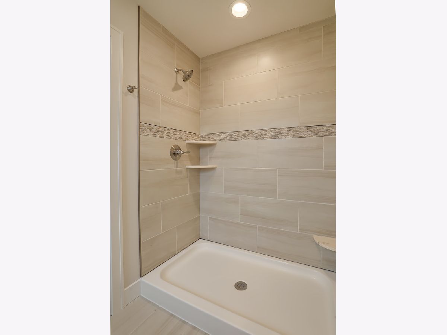
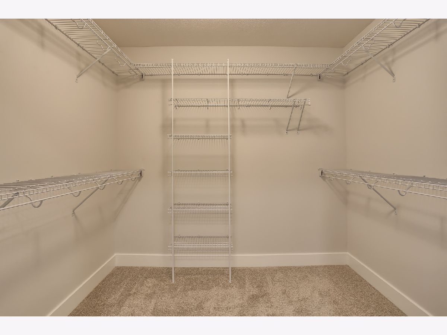
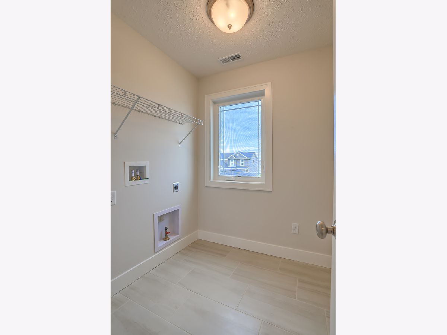
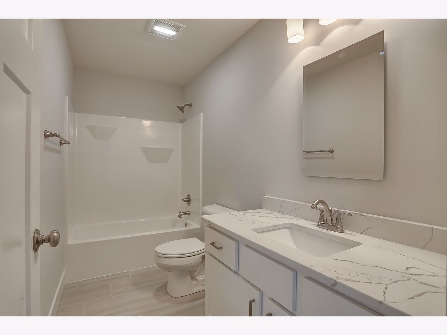
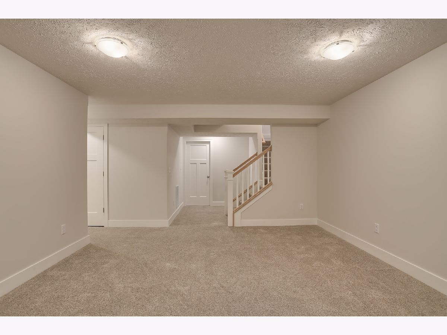
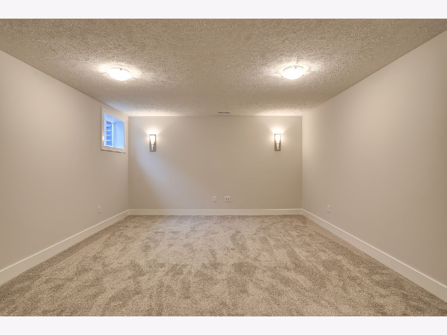
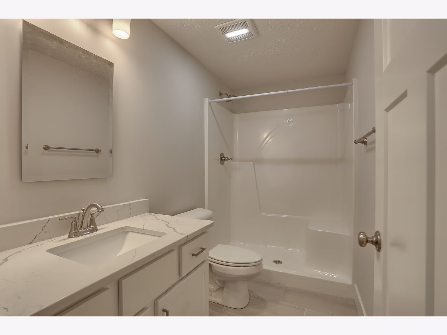
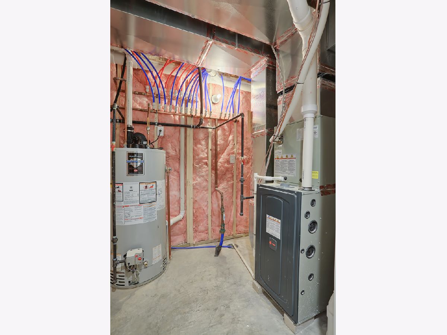
Room Specifics
Total Bedrooms: 4
Bedrooms Above Ground: 3
Bedrooms Below Ground: 1
Dimensions: —
Floor Type: Carpet
Dimensions: —
Floor Type: Carpet
Dimensions: —
Floor Type: Carpet
Full Bathrooms: 4
Bathroom Amenities: Separate Shower,Double Sink
Bathroom in Basement: 1
Rooms: Loft
Basement Description: Finished
Other Specifics
| 2 | |
| Concrete Perimeter | |
| Concrete | |
| Patio | |
| — | |
| 68X120 | |
| — | |
| Full | |
| Vaulted/Cathedral Ceilings, Hardwood Floors, Second Floor Laundry, Walk-In Closet(s) | |
| Range, Microwave, Dishwasher, Disposal, Stainless Steel Appliance(s) | |
| Not in DB | |
| — | |
| — | |
| — | |
| — |
Tax History
| Year | Property Taxes |
|---|---|
| 2025 | $8,338 |
Contact Agent
Nearby Similar Homes
Nearby Sold Comparables
Contact Agent
Listing Provided By
Champaign County Realty

