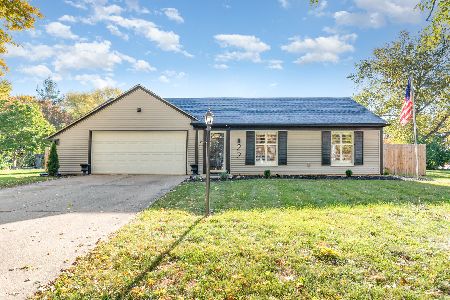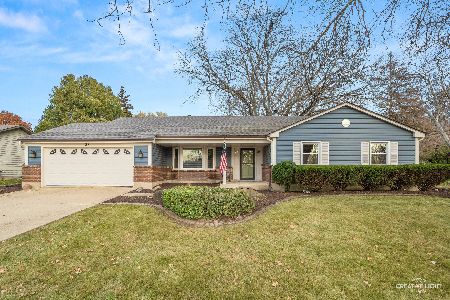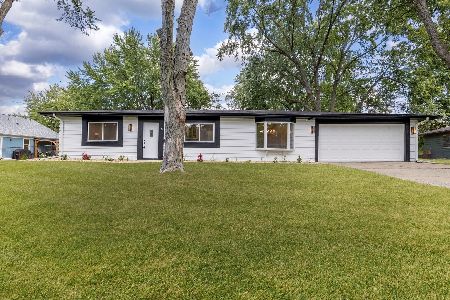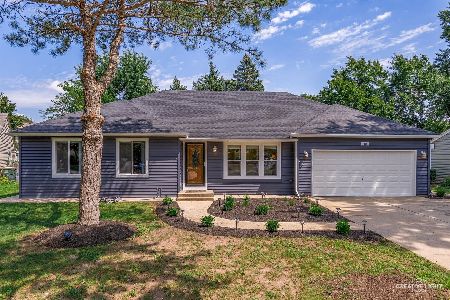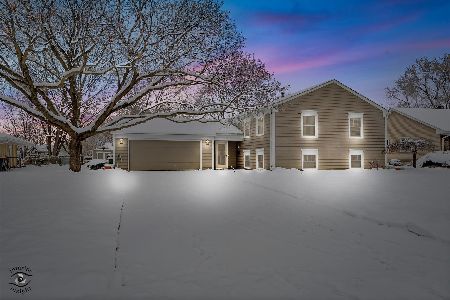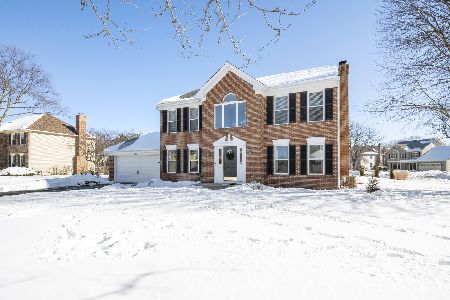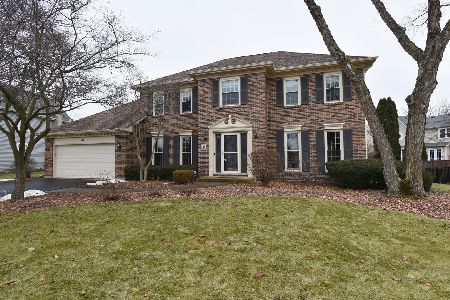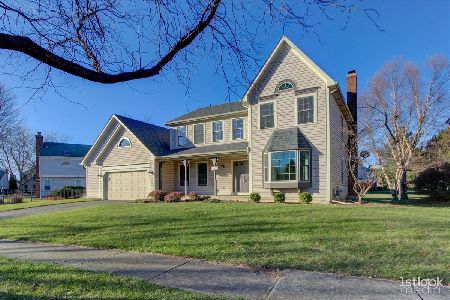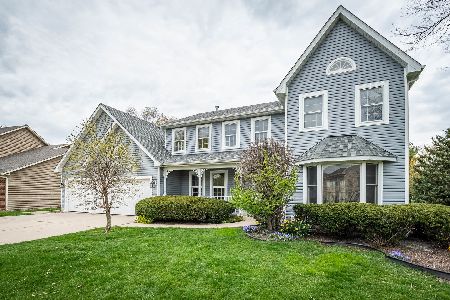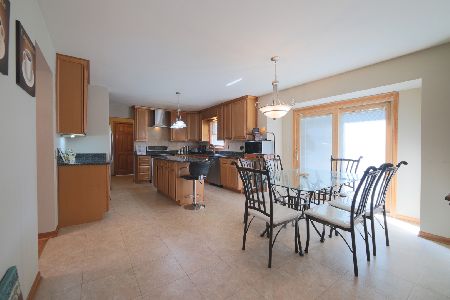315 Northampton Drive, Oswego, Illinois 60543
$250,000
|
Sold
|
|
| Status: | Closed |
| Sqft: | 2,244 |
| Cost/Sqft: | $115 |
| Beds: | 4 |
| Baths: | 4 |
| Year Built: | 1990 |
| Property Taxes: | $8,013 |
| Days On Market: | 3538 |
| Lot Size: | 0,30 |
Description
Nestled in the desirable neighborhood of Windcrest, this home has a welcoming curb appeal & a warm inside. The grand 2 story foyer leads to 4 bedrooms upstairs. The master suite has a private full bath & walk-in closet. The finished basement is complete w/ a full bath, wet bar & custom built-in's. The laundry room is in the finished basement but main floor hook-ups are also available. You will find a new stove, microwave, kitchen floor & carpet on the main floor. The butler's pantry allows for easy access to the dining room & the blinds are upgraded. Outside is a custom brick paver patio & landscaping on a large corner lot. The 2 car garage has an access door to the backyard. The air conditioner was new 18 mos ago & the roof is 9 yrs young. The park is down the street & the walking/bike path winds around the neighborhood. This home is minutes from shopping, restaurants & schools.
Property Specifics
| Single Family | |
| — | |
| — | |
| 1990 | |
| Full | |
| — | |
| No | |
| 0.3 |
| Kendall | |
| Windcrest | |
| 0 / Not Applicable | |
| None | |
| Public | |
| Public Sewer | |
| 09190131 | |
| 0309353010 |
Nearby Schools
| NAME: | DISTRICT: | DISTANCE: | |
|---|---|---|---|
|
Grade School
Old Post Elementary School |
308 | — | |
|
Middle School
Thompson Junior High School |
308 | Not in DB | |
|
High School
Oswego High School |
308 | Not in DB | |
Property History
| DATE: | EVENT: | PRICE: | SOURCE: |
|---|---|---|---|
| 13 Jun, 2016 | Sold | $250,000 | MRED MLS |
| 15 Apr, 2016 | Under contract | $259,000 | MRED MLS |
| 7 Apr, 2016 | Listed for sale | $259,000 | MRED MLS |
| 14 May, 2021 | Sold | $346,000 | MRED MLS |
| 22 Feb, 2021 | Under contract | $360,000 | MRED MLS |
| 15 Feb, 2021 | Listed for sale | $360,000 | MRED MLS |
Room Specifics
Total Bedrooms: 4
Bedrooms Above Ground: 4
Bedrooms Below Ground: 0
Dimensions: —
Floor Type: Carpet
Dimensions: —
Floor Type: Carpet
Dimensions: —
Floor Type: Carpet
Full Bathrooms: 4
Bathroom Amenities: Whirlpool,Separate Shower,Double Sink
Bathroom in Basement: 1
Rooms: No additional rooms
Basement Description: Finished
Other Specifics
| 2 | |
| — | |
| Asphalt | |
| Patio, Porch, Brick Paver Patio, Storms/Screens | |
| Corner Lot,Irregular Lot,Landscaped | |
| 143X109X19X73X125 | |
| — | |
| Full | |
| Vaulted/Cathedral Ceilings, Skylight(s), Bar-Wet | |
| Range, Microwave, Dishwasher, Refrigerator, Washer, Dryer, Disposal | |
| Not in DB | |
| Street Lights, Street Paved | |
| — | |
| — | |
| Attached Fireplace Doors/Screen, Gas Log, Gas Starter |
Tax History
| Year | Property Taxes |
|---|---|
| 2016 | $8,013 |
| 2021 | $7,983 |
Contact Agent
Nearby Similar Homes
Nearby Sold Comparables
Contact Agent
Listing Provided By
Baird & Warner

