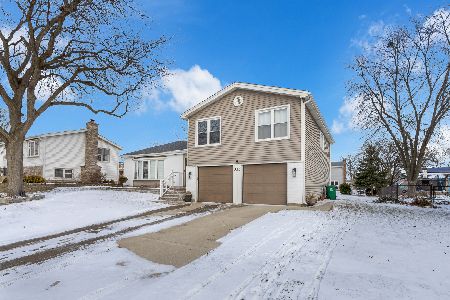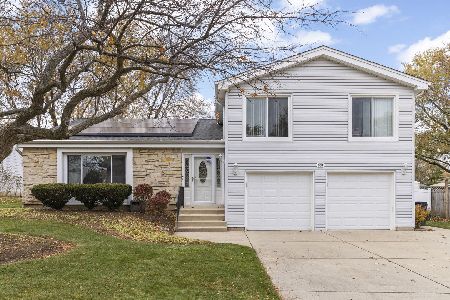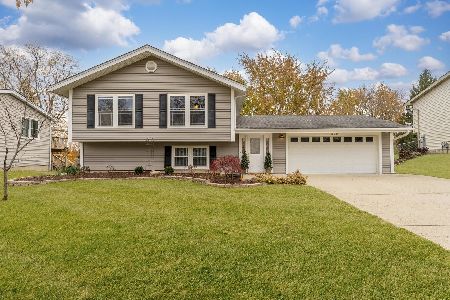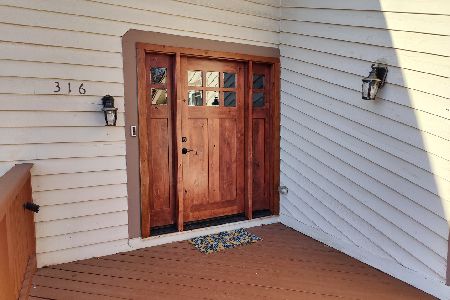315 Norton Lane, Bloomingdale, Illinois 60108
$345,000
|
Sold
|
|
| Status: | Closed |
| Sqft: | 2,482 |
| Cost/Sqft: | $141 |
| Beds: | 4 |
| Baths: | 3 |
| Year Built: | 1973 |
| Property Taxes: | $10,341 |
| Days On Market: | 2049 |
| Lot Size: | 0,21 |
Description
STUNNING!! Completely remodeled 4 bed, 2.1 bath Home with New Huge Kitchen That Features Stainless Steel Appliances, Granite countertops with a lot of Cabinetry, newly finished Hardwood Floors Thru-Out the entire home! large lower level with wet bar. beautifully remodeled baths with great tile work, and new vanities, Newer roof, windows , Huge deck w/ beautiful backyard. DON'T MISS THIS ONE!!
Property Specifics
| Single Family | |
| — | |
| Tri-Level | |
| 1973 | |
| Full | |
| — | |
| No | |
| 0.21 |
| Du Page | |
| Westlake | |
| — / Not Applicable | |
| None | |
| Lake Michigan | |
| Public Sewer | |
| 10788567 | |
| 0222212020 |
Property History
| DATE: | EVENT: | PRICE: | SOURCE: |
|---|---|---|---|
| 2 Oct, 2020 | Sold | $345,000 | MRED MLS |
| 30 Jul, 2020 | Under contract | $349,900 | MRED MLS |
| 20 Jul, 2020 | Listed for sale | $349,900 | MRED MLS |
| 26 Feb, 2026 | Under contract | $569,900 | MRED MLS |
| 19 Jan, 2026 | Listed for sale | $569,900 | MRED MLS |
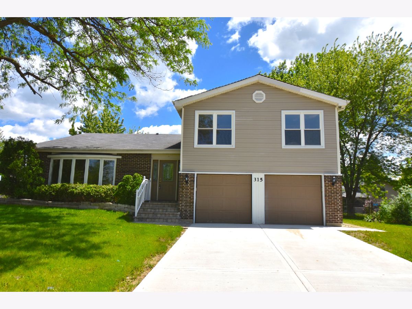
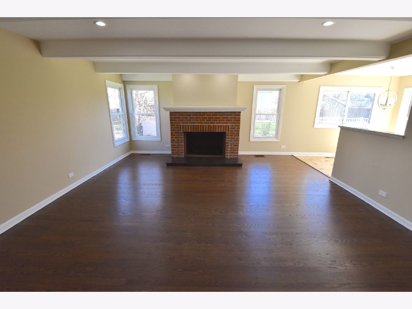
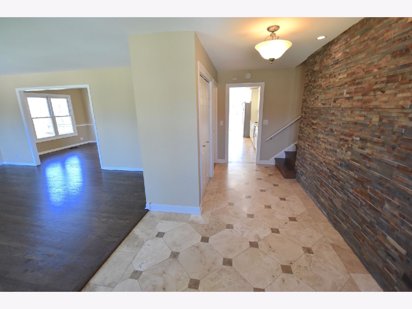
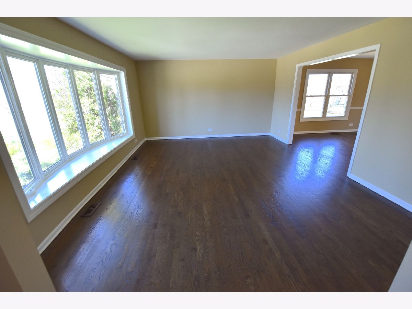
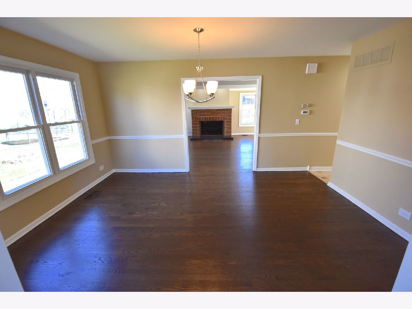
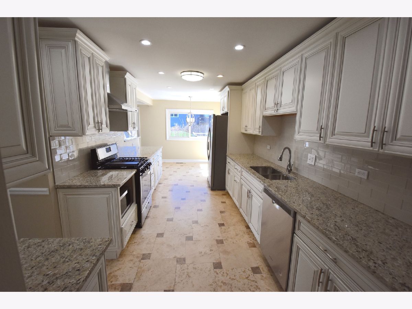
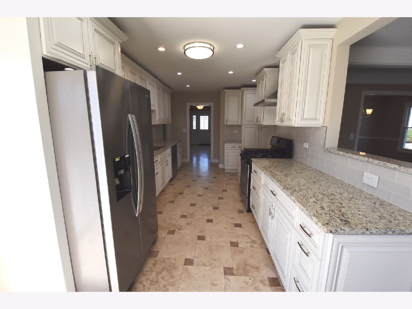
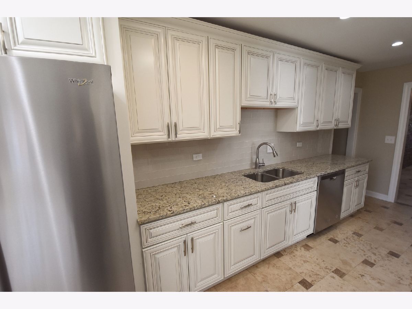
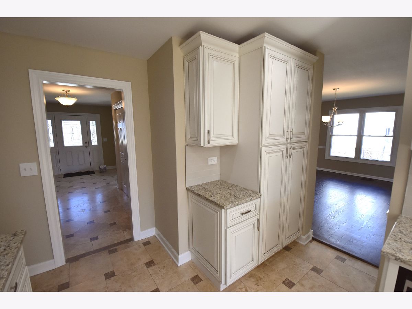
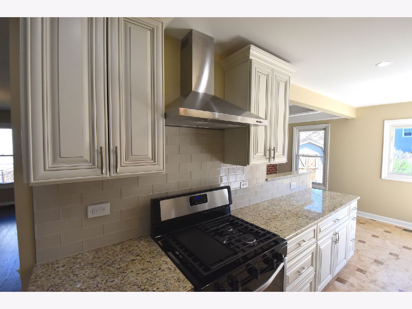
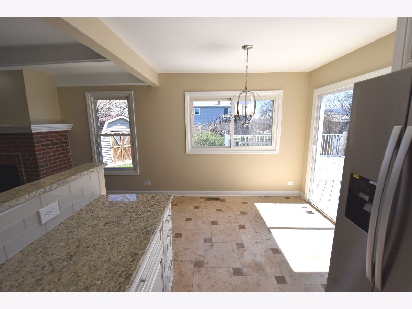
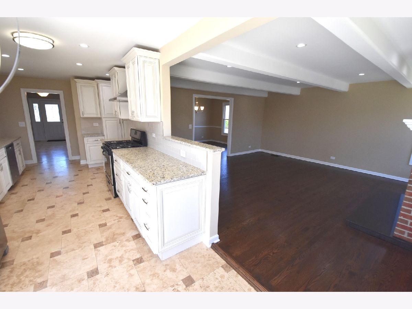
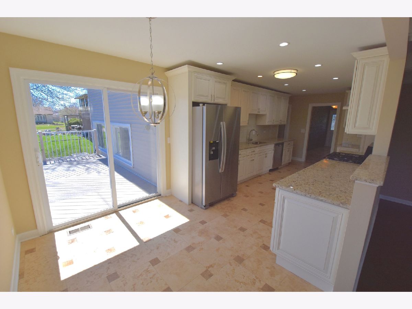


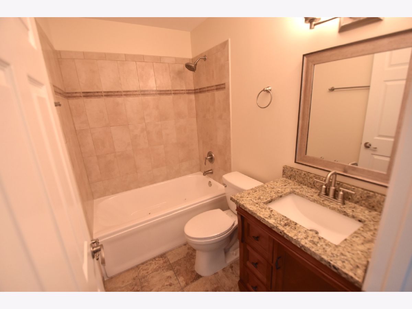
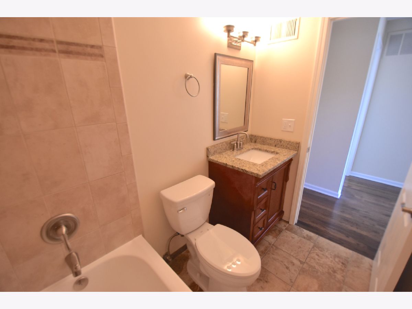
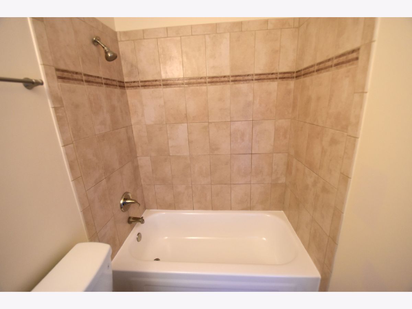
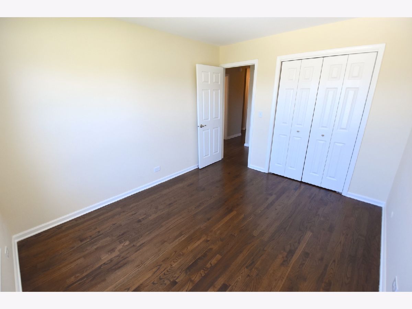
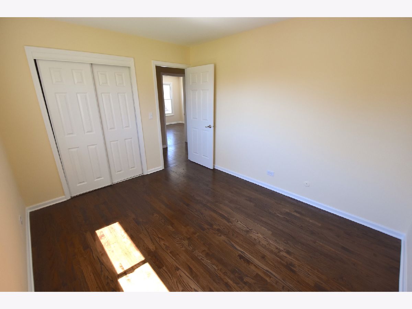

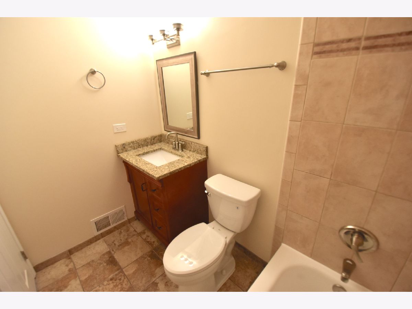
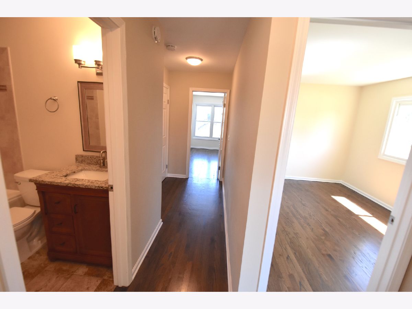
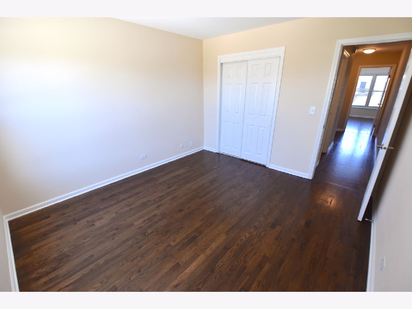
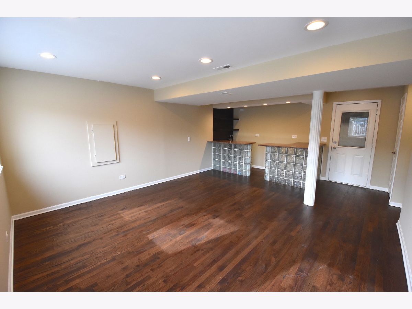
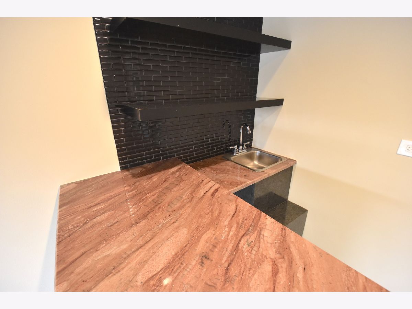
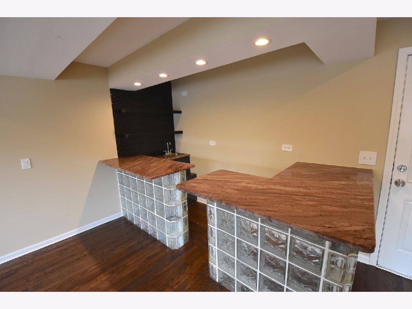
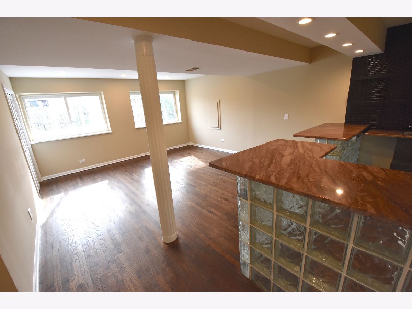
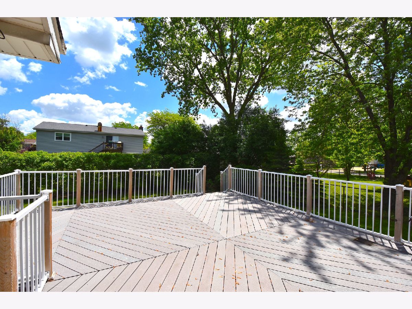
Room Specifics
Total Bedrooms: 4
Bedrooms Above Ground: 4
Bedrooms Below Ground: 0
Dimensions: —
Floor Type: Hardwood
Dimensions: —
Floor Type: Hardwood
Dimensions: —
Floor Type: Hardwood
Full Bathrooms: 3
Bathroom Amenities: Whirlpool,Double Sink
Bathroom in Basement: 1
Rooms: Eating Area,Recreation Room
Basement Description: Finished,Exterior Access
Other Specifics
| 2 | |
| Concrete Perimeter | |
| Concrete | |
| Deck, Porch, Hot Tub | |
| Cul-De-Sac,Landscaped | |
| 75X210 | |
| — | |
| Full | |
| Skylight(s), Bar-Wet, Hardwood Floors, Walk-In Closet(s) | |
| Range, Microwave, Dishwasher, High End Refrigerator, Washer, Dryer, Stainless Steel Appliance(s) | |
| Not in DB | |
| Park, Sidewalks, Street Lights, Street Paved | |
| — | |
| — | |
| Wood Burning, Gas Starter |
Tax History
| Year | Property Taxes |
|---|---|
| 2020 | $10,341 |
| 2026 | $12,039 |
Contact Agent
Nearby Similar Homes
Nearby Sold Comparables
Contact Agent
Listing Provided By
REMAX Legends

