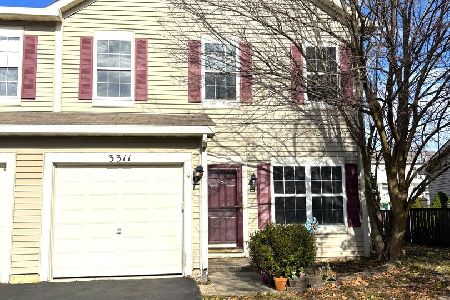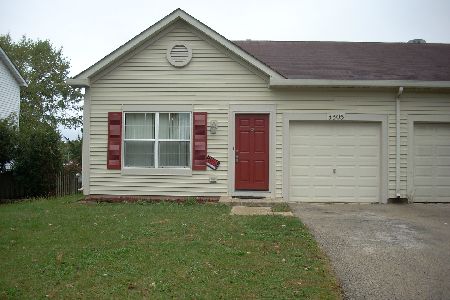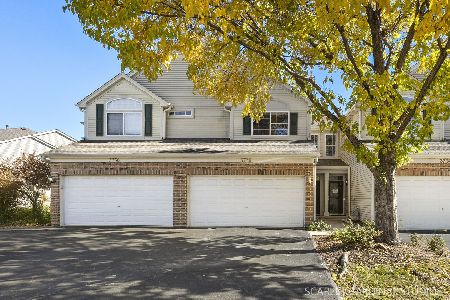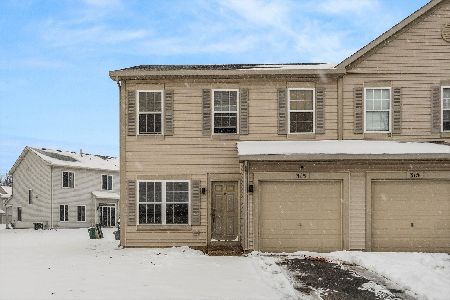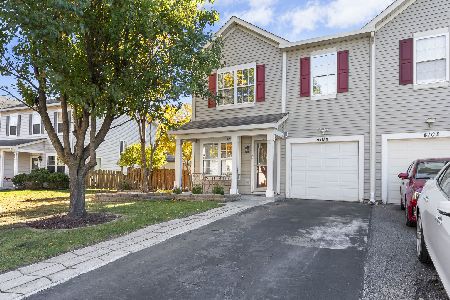315 Paige Street, Plano, Illinois 60545
$151,000
|
Sold
|
|
| Status: | Closed |
| Sqft: | 1,382 |
| Cost/Sqft: | $109 |
| Beds: | 2 |
| Baths: | 3 |
| Year Built: | 2005 |
| Property Taxes: | $4,484 |
| Days On Market: | 1903 |
| Lot Size: | 0,00 |
Description
Say YES to this ADDRESS!! ADORABLE 2-story DUPLEX in MOVE-IN ready condition. This LOVELY and EXTREMELY well taken care of home is one you will LOVE! The main floor features a living room, a spacious dining room, a half bathroom, and a beautiful kitchen with all newer appliances. Upstairs you will find two good sized bedrooms, a large loft, and an updated full bath. Master Suite includes a large walk-in closet and a full private bath. No work to be done on this home as it has been freshly painted throughout and has all new carpet installed. Outside you will find a large fenced back yard perfect for Summer Barbeques with Friends and Family. Home is conveniently located near shopping centers and great local restaurants! Enjoy ALL the amenities this community has to offer including two clubhouses, an outdoor swimming pool, tennis courts and several parks. Schedule your showing today, I promise this one will not disappoint!
Property Specifics
| Condos/Townhomes | |
| 2 | |
| — | |
| 2005 | |
| None | |
| — | |
| No | |
| — |
| Kendall | |
| — | |
| 36 / Monthly | |
| Clubhouse,Pool | |
| Public | |
| Public Sewer | |
| 10879115 | |
| 0125103031 |
Property History
| DATE: | EVENT: | PRICE: | SOURCE: |
|---|---|---|---|
| 1 Dec, 2020 | Sold | $151,000 | MRED MLS |
| 11 Oct, 2020 | Under contract | $150,000 | MRED MLS |
| 1 Oct, 2020 | Listed for sale | $150,000 | MRED MLS |
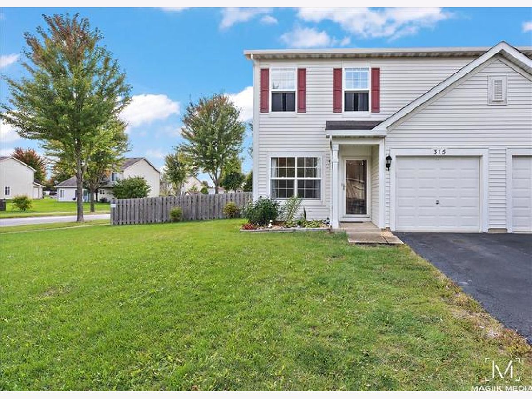
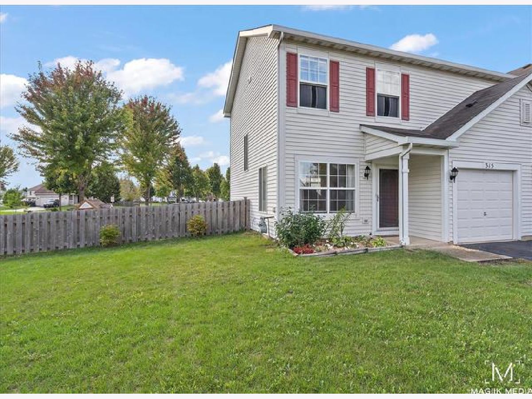
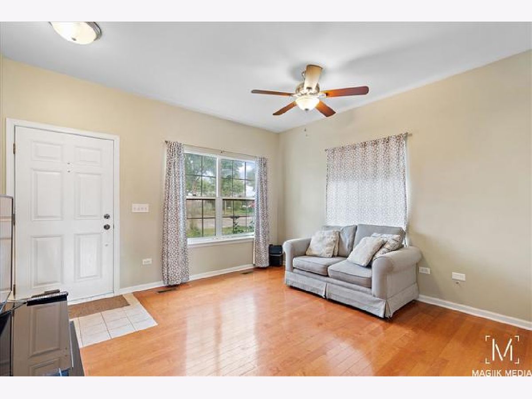
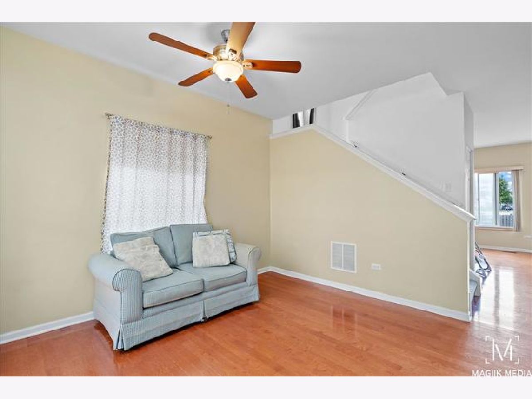
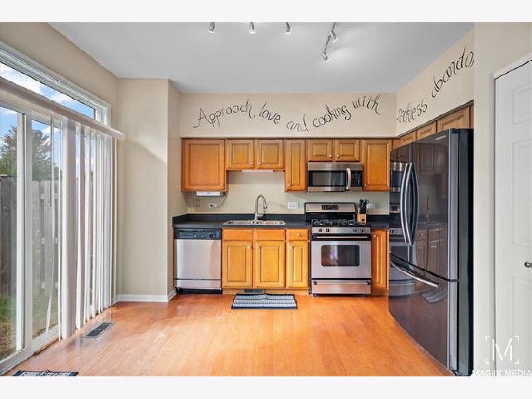
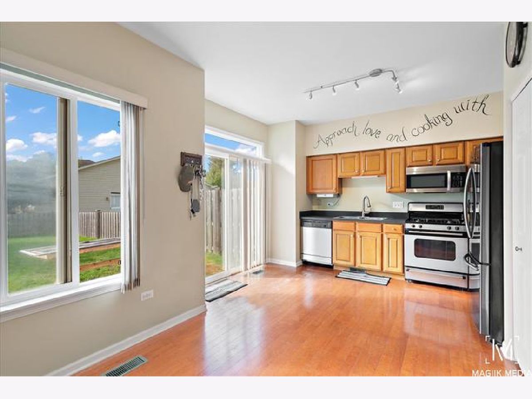
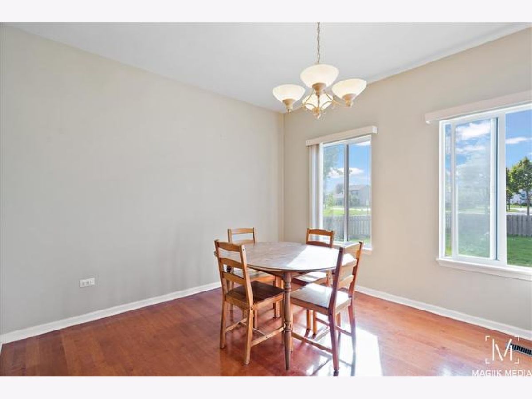
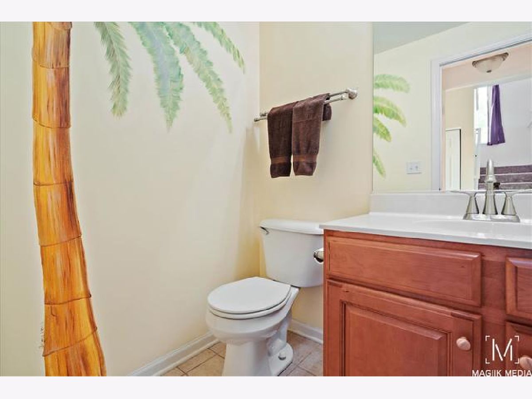
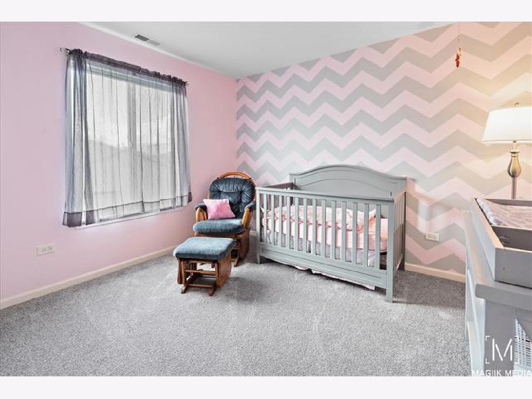
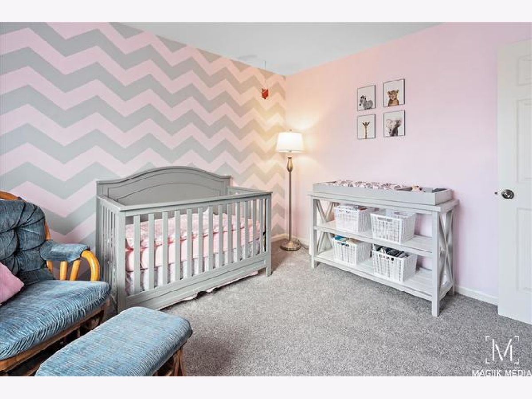
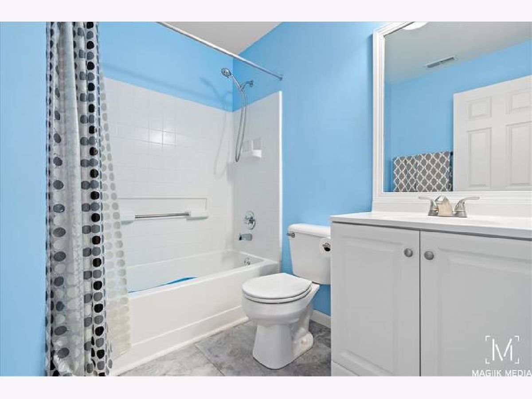
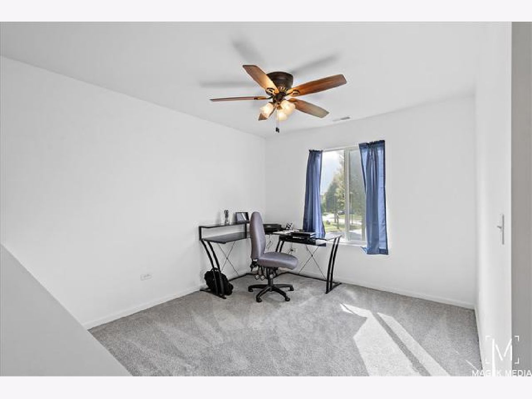
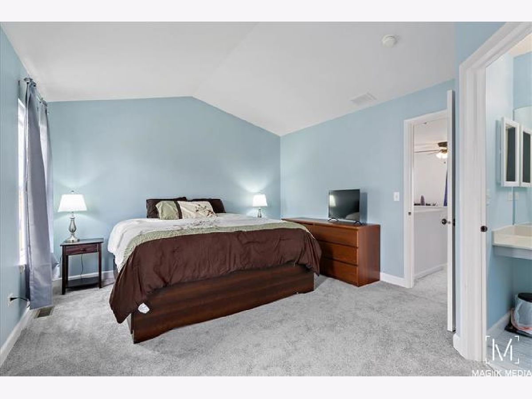
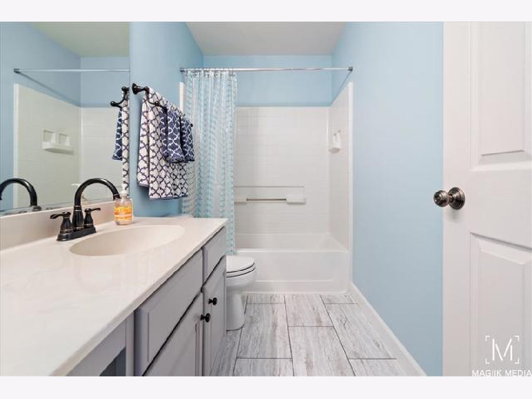
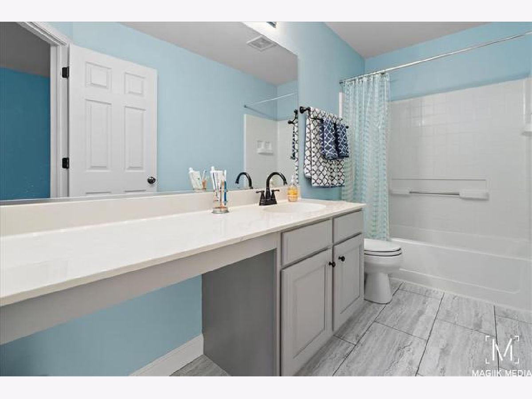
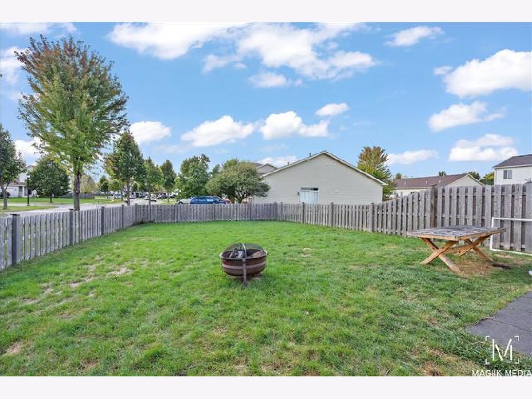
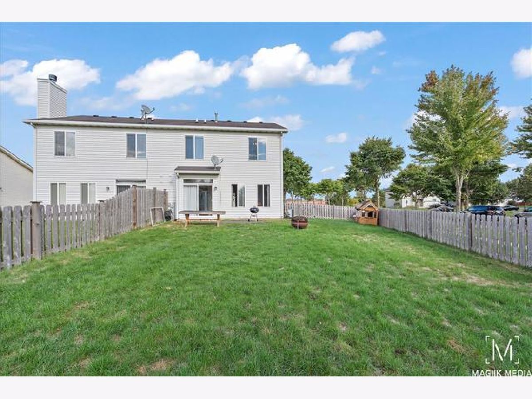
Room Specifics
Total Bedrooms: 2
Bedrooms Above Ground: 2
Bedrooms Below Ground: 0
Dimensions: —
Floor Type: Carpet
Full Bathrooms: 3
Bathroom Amenities: —
Bathroom in Basement: —
Rooms: Loft
Basement Description: Crawl
Other Specifics
| 2.5 | |
| Concrete Perimeter | |
| — | |
| — | |
| Corner Lot,Irregular Lot | |
| 66X140X41X115 | |
| — | |
| Full | |
| Vaulted/Cathedral Ceilings, Hardwood Floors, Laundry Hook-Up in Unit | |
| Range, Microwave, Dishwasher, Refrigerator, Washer, Dryer, Disposal | |
| Not in DB | |
| — | |
| — | |
| On Site Manager/Engineer, Park, Party Room, Sundeck, Pool, Clubhouse | |
| — |
Tax History
| Year | Property Taxes |
|---|---|
| 2020 | $4,484 |
Contact Agent
Nearby Similar Homes
Nearby Sold Comparables
Contact Agent
Listing Provided By
Keller Williams Innovate - Aurora

