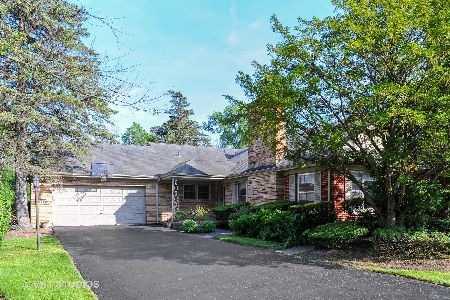315 Pebblebrook Road, Northbrook, Illinois 60062
$783,000
|
Sold
|
|
| Status: | Closed |
| Sqft: | 3,150 |
| Cost/Sqft: | $285 |
| Beds: | 4 |
| Baths: | 4 |
| Year Built: | 1959 |
| Property Taxes: | $15,048 |
| Days On Market: | 2271 |
| Lot Size: | 1,31 |
Description
Sprawling cape cod home located on a beautiful private setting at the end of a cul-de-sac. Amazing curb appeal with the gray painted brick and cedar with cedar shake roof. Spacious living room with hardwood floors, fireplace, and window overlooking the property. The living room flows into a massive great room with two story vaulted ceiling and floor to ceiling stone fireplace flanked by built-ins. From the great room you can access a trex deck overlooking the property or the private gated in-ground pool. Large kitchen with granite counter tops and high-end appliances. Formal dining room off the kitchen. Two bedrooms and three full bathrooms on the main level including a private master suite. The second level features two bedrooms and another full bathroom. Huge basement further expands the living space with another family room with wet bar, laundry room, and endless possibilities to finish more space. Three car heated garage with lift. Beautiful professionally landscaped 1.3 acres.
Property Specifics
| Single Family | |
| — | |
| Cape Cod | |
| 1959 | |
| Full | |
| — | |
| Yes | |
| 1.31 |
| Cook | |
| — | |
| — / Not Applicable | |
| None | |
| Lake Michigan,Public | |
| Public Sewer | |
| 10563849 | |
| 04131100360000 |
Nearby Schools
| NAME: | DISTRICT: | DISTANCE: | |
|---|---|---|---|
|
Grade School
Middlefork Primary School |
29 | — | |
|
Middle School
Sunset Ridge Elementary School |
29 | Not in DB | |
|
High School
New Trier Twp H.s. Northfield/wi |
203 | Not in DB | |
Property History
| DATE: | EVENT: | PRICE: | SOURCE: |
|---|---|---|---|
| 27 Feb, 2020 | Sold | $783,000 | MRED MLS |
| 24 Dec, 2019 | Under contract | $899,000 | MRED MLS |
| 1 Nov, 2019 | Listed for sale | $899,000 | MRED MLS |
Room Specifics
Total Bedrooms: 4
Bedrooms Above Ground: 4
Bedrooms Below Ground: 0
Dimensions: —
Floor Type: Carpet
Dimensions: —
Floor Type: Carpet
Dimensions: —
Floor Type: Carpet
Full Bathrooms: 4
Bathroom Amenities: Whirlpool,Separate Shower,Steam Shower
Bathroom in Basement: 0
Rooms: Recreation Room,Utility Room-Lower Level,Storage
Basement Description: Partially Finished
Other Specifics
| 3 | |
| Concrete Perimeter | |
| Brick | |
| Deck, Patio, In Ground Pool | |
| Cul-De-Sac | |
| 59X354X147X270X181 | |
| — | |
| Full | |
| Vaulted/Cathedral Ceilings, Skylight(s), Bar-Wet, First Floor Bedroom, First Floor Full Bath | |
| Double Oven, Dishwasher, High End Refrigerator, Washer, Dryer, Disposal, Cooktop | |
| Not in DB | |
| Street Paved | |
| — | |
| — | |
| Wood Burning, Gas Starter |
Tax History
| Year | Property Taxes |
|---|---|
| 2020 | $15,048 |
Contact Agent
Nearby Similar Homes
Nearby Sold Comparables
Contact Agent
Listing Provided By
Coldwell Banker Residential




