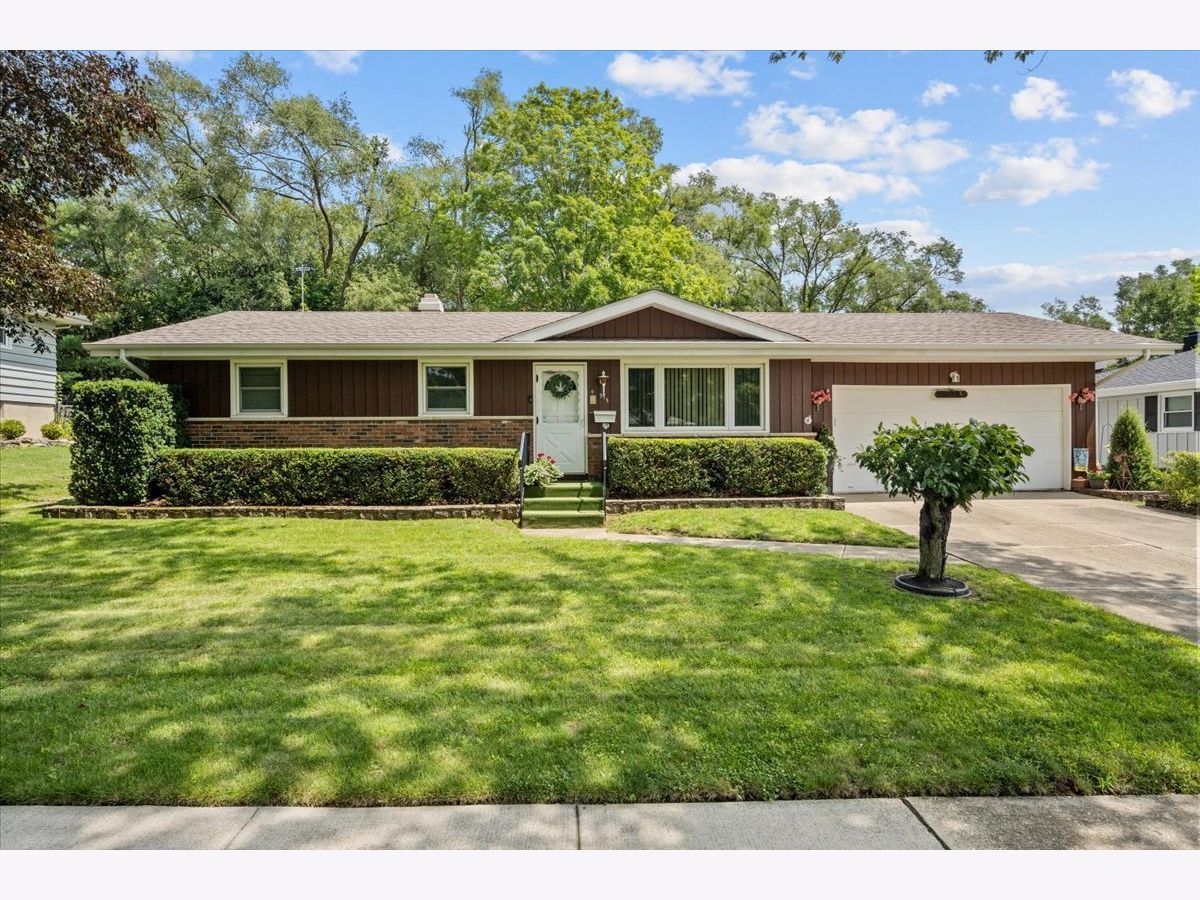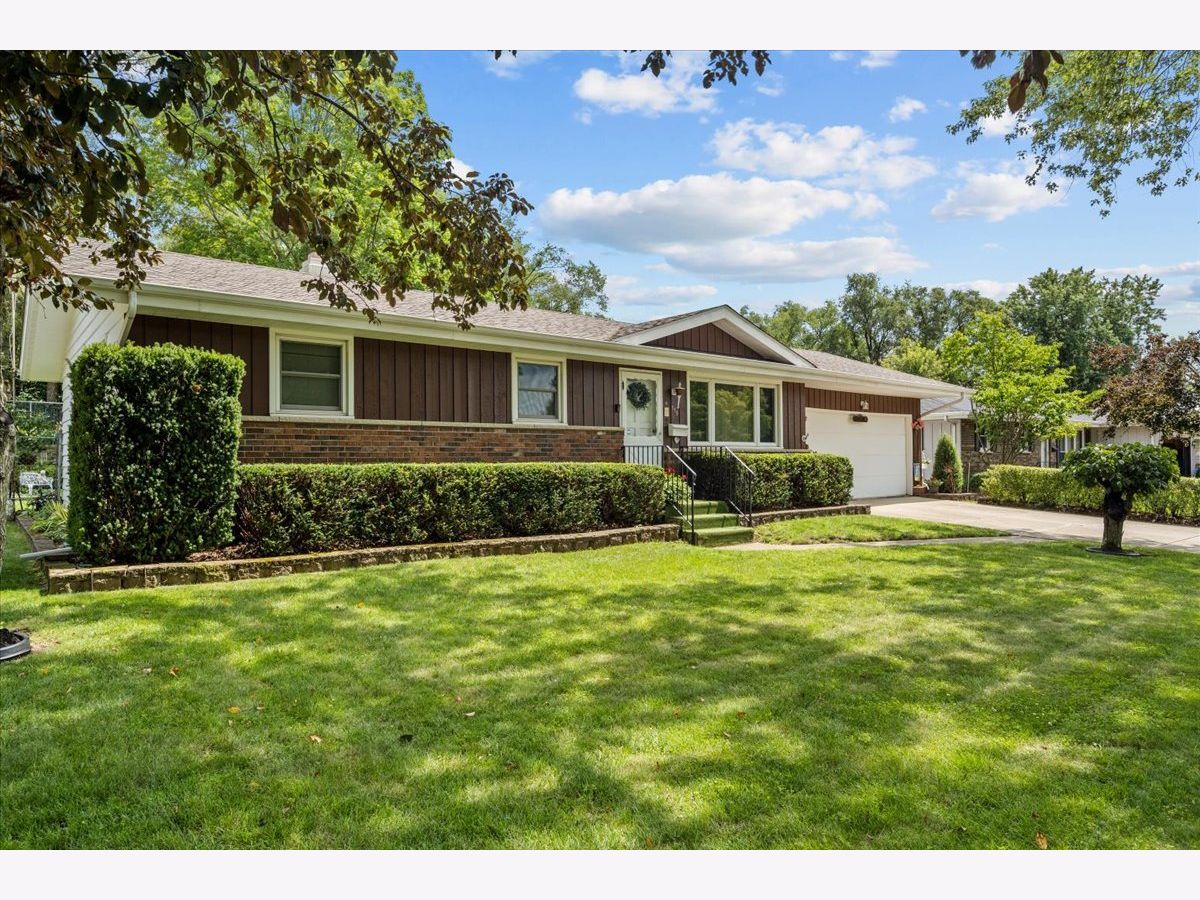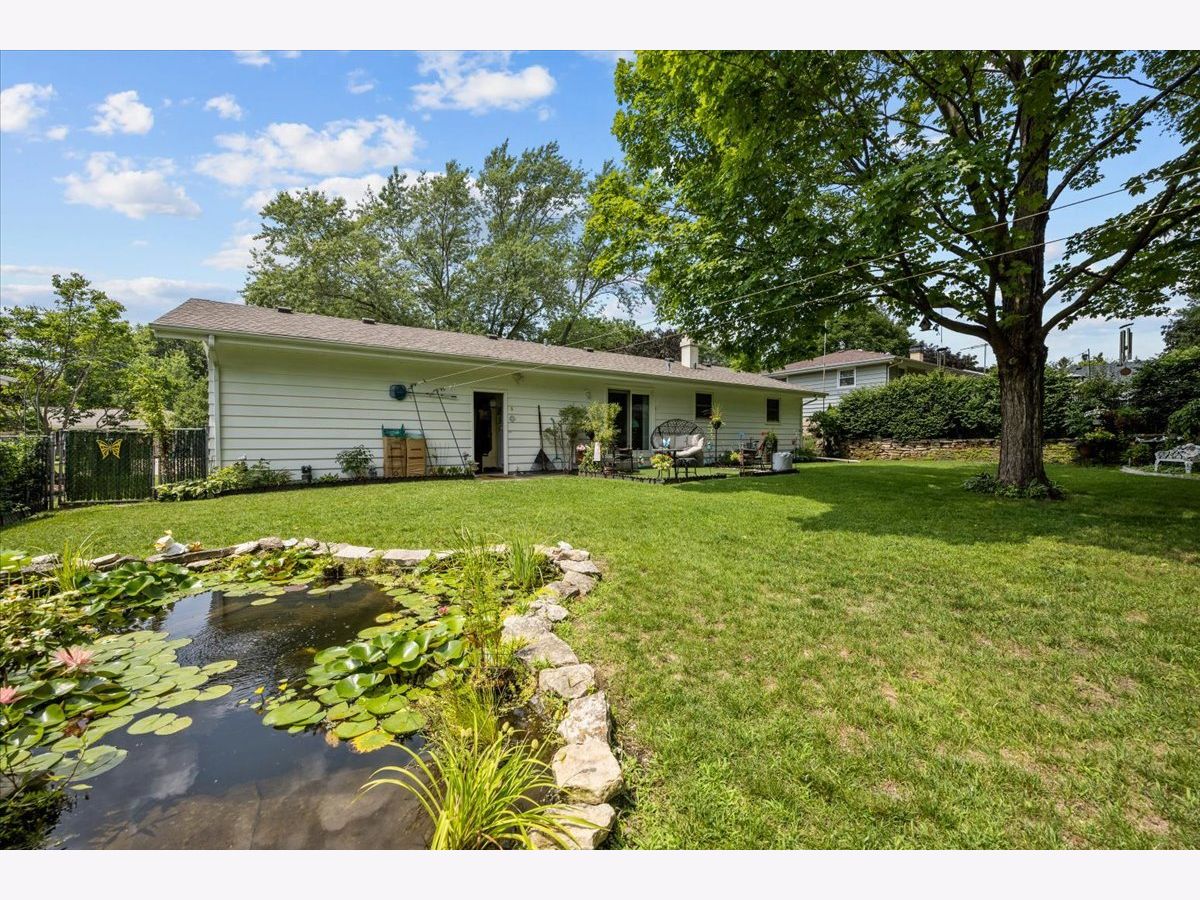315 Pleasant Drive, South Elgin, Illinois 60177
$288,000
|
Sold
|
|
| Status: | Closed |
| Sqft: | 1,053 |
| Cost/Sqft: | $261 |
| Beds: | 3 |
| Baths: | 2 |
| Year Built: | 1969 |
| Property Taxes: | $4,204 |
| Days On Market: | 932 |
| Lot Size: | 0,19 |
Description
Lovely ranch home in the heart of downtown South Elgin, just minutes from the river, trails, parks and schools. Sold AS-IS, this well-kept home comes fully furnished. With picturesque curb appeal, 2-car garage and fully fenced lot, the mature landscaping and exquisite backyard pond/gardens will have your heart. Enter through the sunshine-filled living room and make your way to the eat-in kitchen with views of the backyard retreat. Down the hall find three comfortable bedrooms, all with closets (two with ceiling fans). Access the full bathroom from either the master bedroom or hallway. Don't forget to check out the fully finished basement - adding an extra 1,000+ sq ft of living space. Another bathroom, laundry room and storage are also downstairs. Move in now and update to your preferences over time - the original owner has maintained everything for you. New roof & HVAC (2021), Gutter guards (2022), Windows (10 years), H2O Heater (2018). Easy access to Randall Road corridor, Route 20, I-90 and commuter bus and Metra.
Property Specifics
| Single Family | |
| — | |
| — | |
| 1969 | |
| — | |
| — | |
| No | |
| 0.19 |
| Kane | |
| — | |
| — / Not Applicable | |
| — | |
| — | |
| — | |
| 11856428 | |
| 0635427006 |
Nearby Schools
| NAME: | DISTRICT: | DISTANCE: | |
|---|---|---|---|
|
Grade School
Clinton Elementary School |
46 | — | |
|
Middle School
Kenyon Woods Middle School |
46 | Not in DB | |
|
High School
South Elgin High School |
46 | Not in DB | |
Property History
| DATE: | EVENT: | PRICE: | SOURCE: |
|---|---|---|---|
| 29 Sep, 2023 | Sold | $288,000 | MRED MLS |
| 16 Aug, 2023 | Under contract | $275,000 | MRED MLS |
| 11 Aug, 2023 | Listed for sale | $275,000 | MRED MLS |



Room Specifics
Total Bedrooms: 3
Bedrooms Above Ground: 3
Bedrooms Below Ground: 0
Dimensions: —
Floor Type: —
Dimensions: —
Floor Type: —
Full Bathrooms: 2
Bathroom Amenities: —
Bathroom in Basement: 1
Rooms: —
Basement Description: Finished
Other Specifics
| 2 | |
| — | |
| Asphalt | |
| — | |
| — | |
| 77X107 | |
| — | |
| — | |
| — | |
| — | |
| Not in DB | |
| — | |
| — | |
| — | |
| — |
Tax History
| Year | Property Taxes |
|---|---|
| 2023 | $4,204 |
Contact Agent
Nearby Similar Homes
Nearby Sold Comparables
Contact Agent
Listing Provided By
eXp Realty, LLC - Geneva









