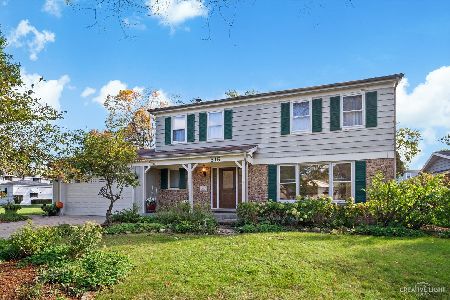315 Plum Grove Road, Palatine, Illinois 60067
$390,000
|
Sold
|
|
| Status: | Closed |
| Sqft: | 2,214 |
| Cost/Sqft: | $172 |
| Beds: | 4 |
| Baths: | 3 |
| Year Built: | 1914 |
| Property Taxes: | $10,085 |
| Days On Market: | 1995 |
| Lot Size: | 0,33 |
Description
Beautiful 4 Bedroom Palatine Four Square on Rarely Available Full Block 1/3 Acre 262' Deep Lot. Immaculate and Loaded with the Warmth and Architectural Charm of a Previous Era. Pristine Original Trim Compliments 9' Ceilings, Numerous Built-Ins and Hardwood Flooring Throughout. Updated Kitchen Includes Butcher Block Counters, Backsplash, Kohler Sink, Lighting, All Stainless Appliances Including Bosch Range and Dishwasher. Additional Commercial Grade Beverage Refrigerator. New Pella Windows. Master Bedroom with Large Walk-In Closet. Updated Bathrooms and New Basement Bathroom/Laundry Room Combination. Pull Down Attic for Extra Storage. Beautiful Stone Patio Leads to Garage that Includes Work Area with Bench and Compressed Air Piping for Maintaining All the Toys. Walk to School, Town, Train and Park District.
Property Specifics
| Single Family | |
| — | |
| American 4-Sq. | |
| 1914 | |
| Full | |
| FOUR SQUARE | |
| No | |
| 0.33 |
| Cook | |
| — | |
| 0 / Not Applicable | |
| None | |
| Lake Michigan | |
| Public Sewer | |
| 10810329 | |
| 02143000150000 |
Nearby Schools
| NAME: | DISTRICT: | DISTANCE: | |
|---|---|---|---|
|
Grade School
Gray M Sanborn Elementary School |
15 | — | |
|
Middle School
Walter R Sundling Junior High Sc |
15 | Not in DB | |
|
High School
Palatine High School |
211 | Not in DB | |
Property History
| DATE: | EVENT: | PRICE: | SOURCE: |
|---|---|---|---|
| 25 Aug, 2015 | Sold | $317,000 | MRED MLS |
| 7 Aug, 2015 | Under contract | $335,000 | MRED MLS |
| — | Last price change | $350,000 | MRED MLS |
| 15 Apr, 2015 | Listed for sale | $389,900 | MRED MLS |
| 1 Oct, 2020 | Sold | $390,000 | MRED MLS |
| 10 Aug, 2020 | Under contract | $379,900 | MRED MLS |
| 7 Aug, 2020 | Listed for sale | $379,900 | MRED MLS |
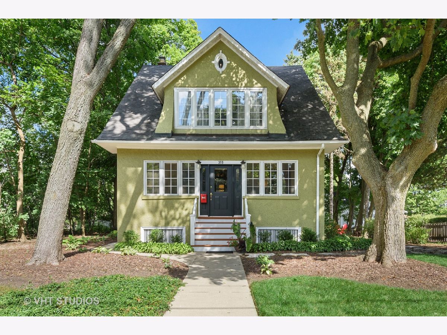
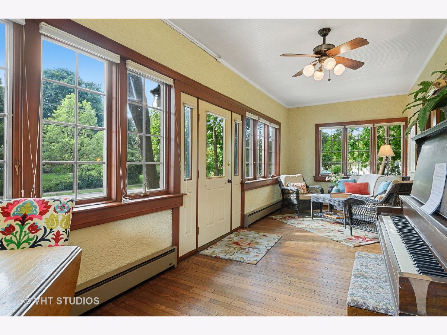
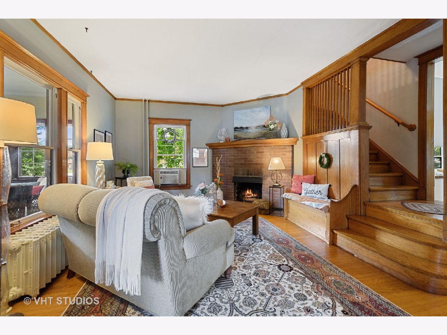
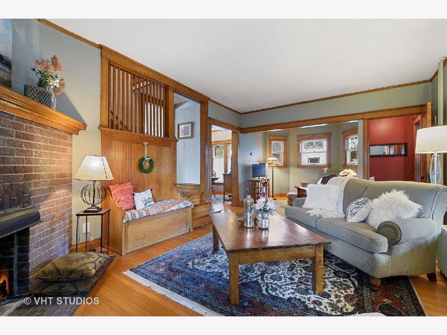
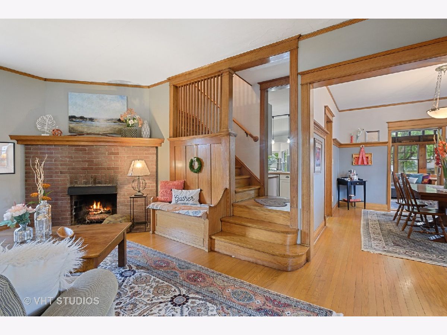
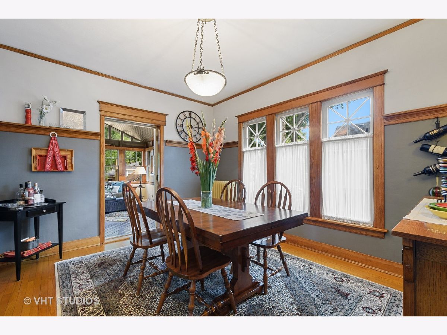
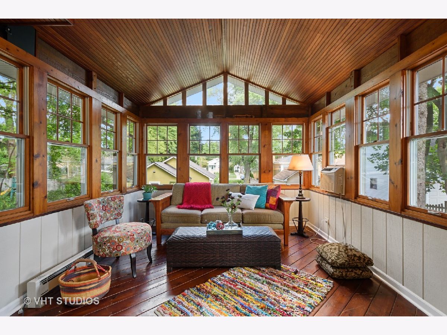
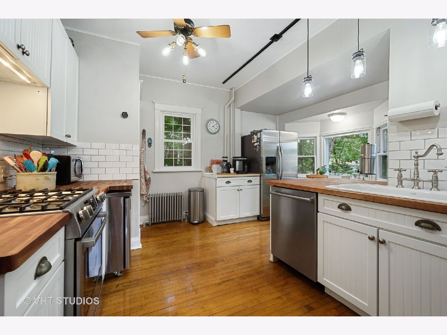
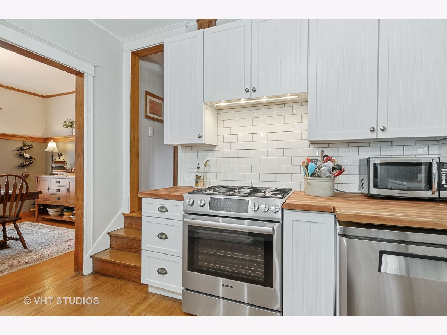
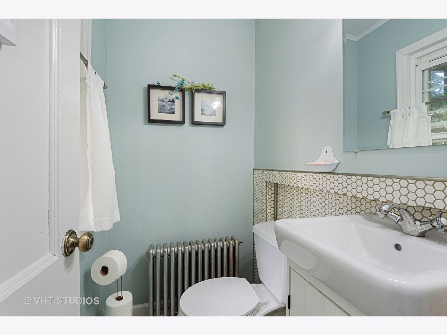
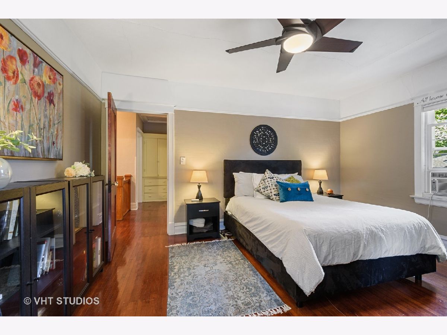
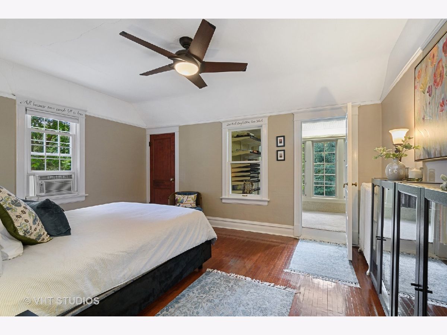
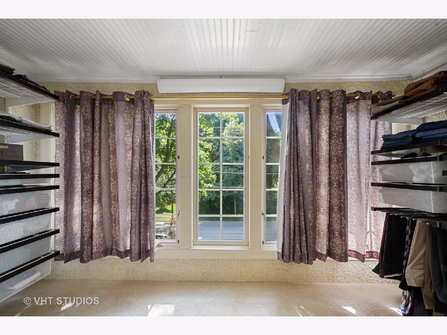
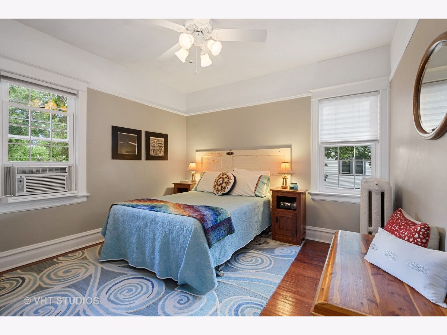
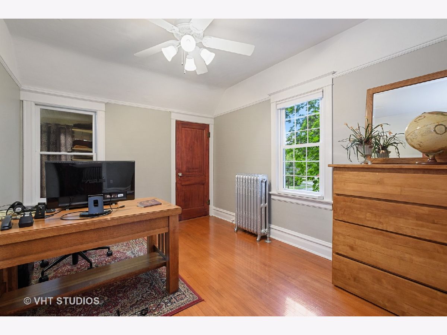
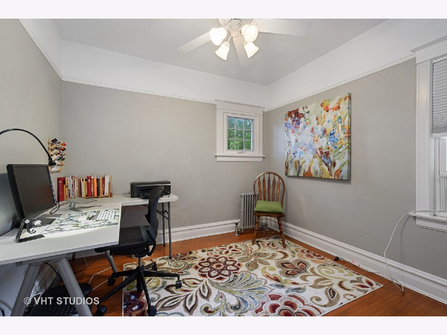
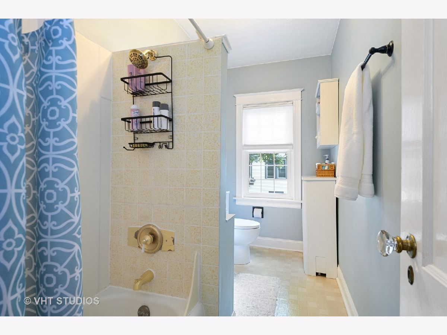
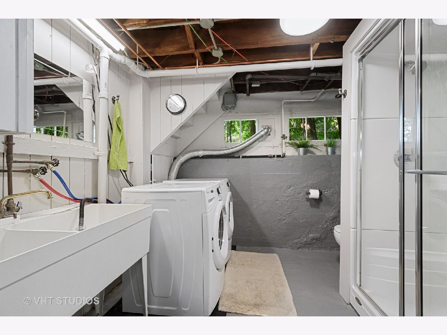
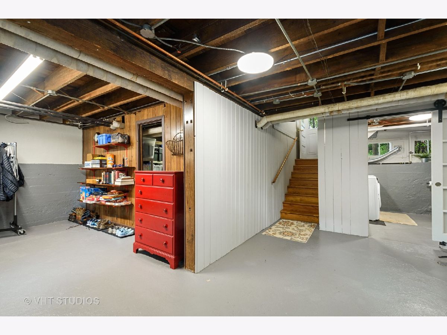
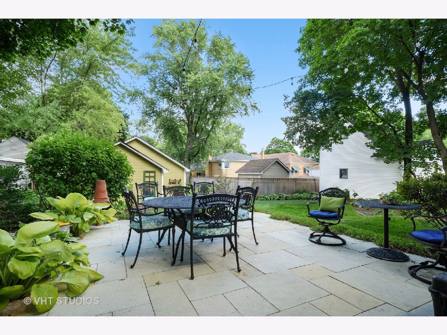
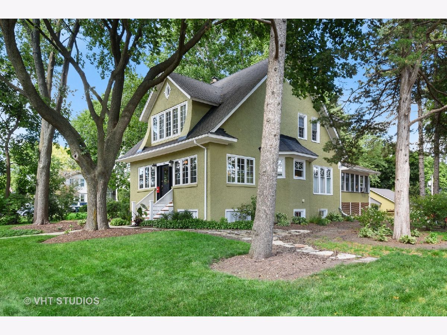
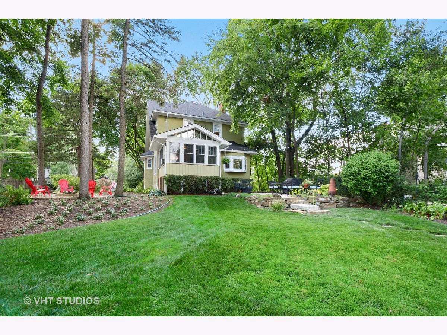
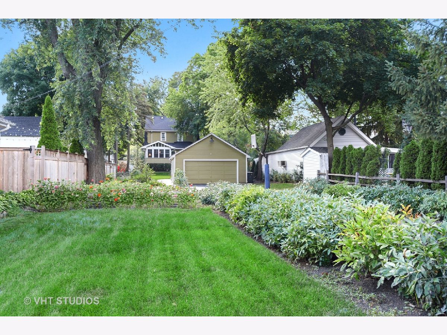
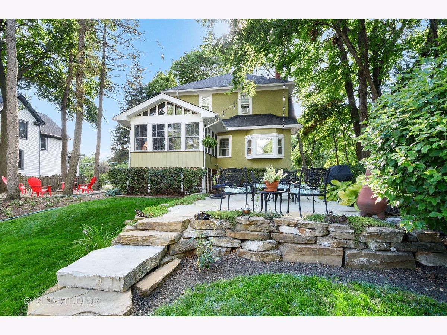
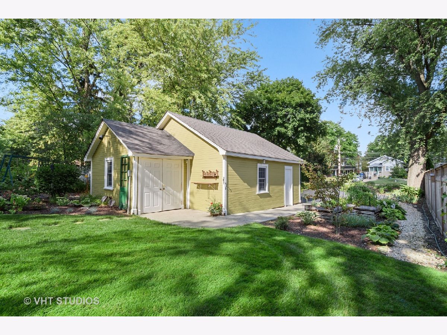
Room Specifics
Total Bedrooms: 4
Bedrooms Above Ground: 4
Bedrooms Below Ground: 0
Dimensions: —
Floor Type: Hardwood
Dimensions: —
Floor Type: Hardwood
Dimensions: —
Floor Type: Hardwood
Full Bathrooms: 3
Bathroom Amenities: —
Bathroom in Basement: 1
Rooms: Sitting Room,Enclosed Porch Heated,Sun Room
Basement Description: Unfinished
Other Specifics
| 2 | |
| Block,Concrete Perimeter | |
| Asphalt | |
| Patio, Storms/Screens | |
| — | |
| 66 X 262 X 45 X 131 X 21 X | |
| Unfinished | |
| None | |
| Vaulted/Cathedral Ceilings, Hardwood Floors, Walk-In Closet(s) | |
| Range, Microwave, Dishwasher, Refrigerator, Washer, Dryer, Wine Refrigerator | |
| Not in DB | |
| Curbs, Sidewalks, Street Lights, Street Paved | |
| — | |
| — | |
| Wood Burning |
Tax History
| Year | Property Taxes |
|---|---|
| 2015 | $6,925 |
| 2020 | $10,085 |
Contact Agent
Nearby Similar Homes
Nearby Sold Comparables
Contact Agent
Listing Provided By
Baird & Warner





