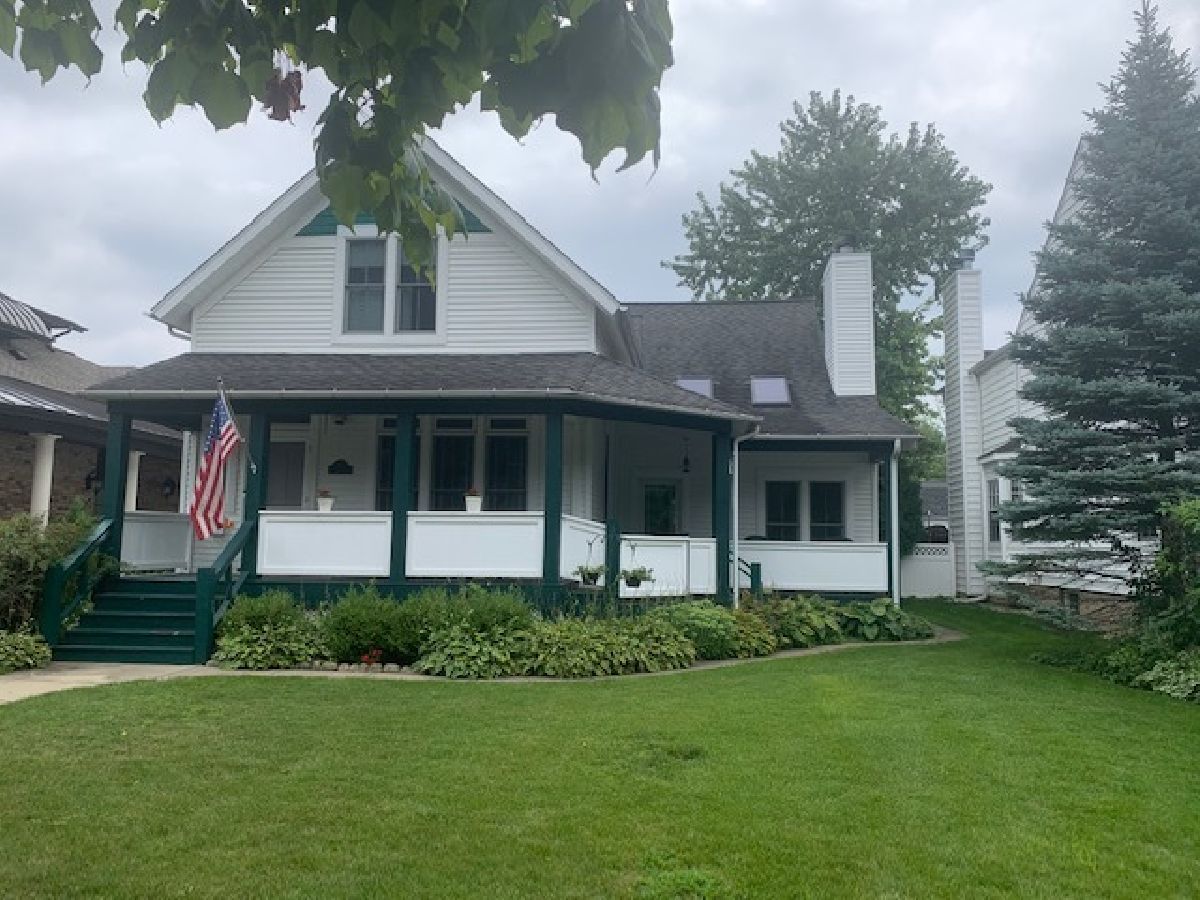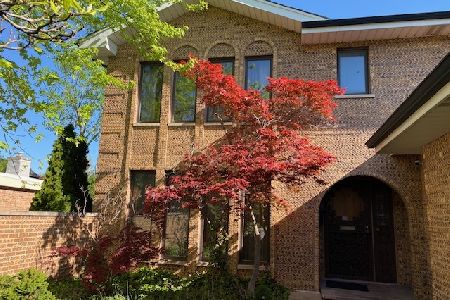315 Prospect Avenue, Park Ridge, Illinois 60068
$570,000
|
Sold
|
|
| Status: | Closed |
| Sqft: | 2,628 |
| Cost/Sqft: | $244 |
| Beds: | 3 |
| Baths: | 2 |
| Year Built: | 1894 |
| Property Taxes: | $14,213 |
| Days On Market: | 1991 |
| Lot Size: | 0,20 |
Description
Where else can you find a huge lot, big house with large rooms, extra big closets, fabulous outdoor areas & wrap-around porch, heated garage and just 2 blocks to the Metra station & Uptown dining & shopping??? This beautiful classic Park Ridge home has been updated and expanded. So many attributes from the past and many more modern appointments to enjoy. It sits on a oversized lot & tree-lined street. This house features a large addition & thorough renovation in 2000 with many other updates since. You are greeted by a deep wrap-around front porch that spans the front of the house to the family room with room for relaxing chairs. When you walk in through the period front door, you instantly feel warmth and at home. The high ceilings, oversized trim, crown molding, plentiful windows, hardwood floors are reminiscent of a different age. Living room, dining room, office, large eat-in kitchen, full bath & mudroom are on the first level. The family room sits dramatically sunken off the dining room and features a cathedral ceiling, skylight and is grounded by a floor to ceiling stone fireplace with raised limestone hearth. Every room is flooded with light. The dining room is adjacent to the office. Kitchen spans the whole back of the house and has an efficient foot print with room for food prep, casual dining, spectacular back yard views and the dream pantry. It boasts an island, double bowl farmers sink, newer SS appliances ('16) & hardwood floors. There is the cutest "mud room" off the back porch that includes plenty of sunlight and storage. Upstairs are 3 spacious bedrooms, laundry, bath with separate shower & jetted tub. All the closets are extraordinarily large. As the primary bedroom has a vaulted ceiling, a walk-in closet and balcony deck overlooking the beautiful back yard. Perfect for watching an early morning sunrise. The basement is unfinished and under the entire house, so perfect for whatever suits you-rec area, work shop, exercise room, extra laundry room, storage, you name it. With the renovation, the basement has a newer front wall, drain tile & flood control, copper plumbing, 200 A electric service, tandem water heaters, insulated throughout, windows, doors. The backyard is fully fenced. There is another covered porch in the back of the house, a patio and fully fenced and landscaped yard in addition to the front porch & balcony. The garage is newer, heated & equipped with 100A service and there is a parking pad. The location can't be beat. For easy commuting, you are 2 blocks to Metra Station and all Park Ridge's Uptown business district, restaurants, Pick Wick Theatre, library, Hodges Park where many events take place. Convenient to O'Hare airport and expressways. Park Ridge award winning schools too! Visit this home and you'll fall in love! See additional info for a complete list of the updates in the last 20 years. Includes home warranty. The big stuff is done! Make it your own by adding your personal touch!
Property Specifics
| Single Family | |
| — | |
| Farmhouse | |
| 1894 | |
| Full,English | |
| — | |
| No | |
| 0.2 |
| Cook | |
| — | |
| 0 / Not Applicable | |
| None | |
| Lake Michigan | |
| Public Sewer | |
| 10814748 | |
| 09352190040000 |
Nearby Schools
| NAME: | DISTRICT: | DISTANCE: | |
|---|---|---|---|
|
Grade School
Theodore Roosevelt Elementary Sc |
64 | — | |
|
Middle School
Lincoln Middle School |
64 | Not in DB | |
|
High School
Maine South High School |
207 | Not in DB | |
Property History
| DATE: | EVENT: | PRICE: | SOURCE: |
|---|---|---|---|
| 6 Oct, 2020 | Sold | $570,000 | MRED MLS |
| 27 Aug, 2020 | Under contract | $640,000 | MRED MLS |
| 9 Aug, 2020 | Listed for sale | $640,000 | MRED MLS |

Room Specifics
Total Bedrooms: 3
Bedrooms Above Ground: 3
Bedrooms Below Ground: 0
Dimensions: —
Floor Type: Hardwood
Dimensions: —
Floor Type: Hardwood
Full Bathrooms: 2
Bathroom Amenities: Whirlpool,Separate Shower
Bathroom in Basement: 0
Rooms: Office,Foyer,Pantry,Walk In Closet,Mud Room,Eating Area
Basement Description: Unfinished
Other Specifics
| 2.5 | |
| — | |
| — | |
| Balcony, Deck, Porch, Storms/Screens | |
| Fenced Yard | |
| 50 X 171.5 | |
| — | |
| None | |
| Vaulted/Cathedral Ceilings, Skylight(s), Hardwood Floors, Second Floor Laundry, First Floor Full Bath, Walk-In Closet(s) | |
| Range, Microwave, Dishwasher, Refrigerator, Washer, Dryer, Disposal, Stainless Steel Appliance(s), Range Hood | |
| Not in DB | |
| Curbs, Sidewalks, Street Lights | |
| — | |
| — | |
| Wood Burning |
Tax History
| Year | Property Taxes |
|---|---|
| 2020 | $14,213 |
Contact Agent
Nearby Similar Homes
Nearby Sold Comparables
Contact Agent
Listing Provided By
Keller Williams Momentum






