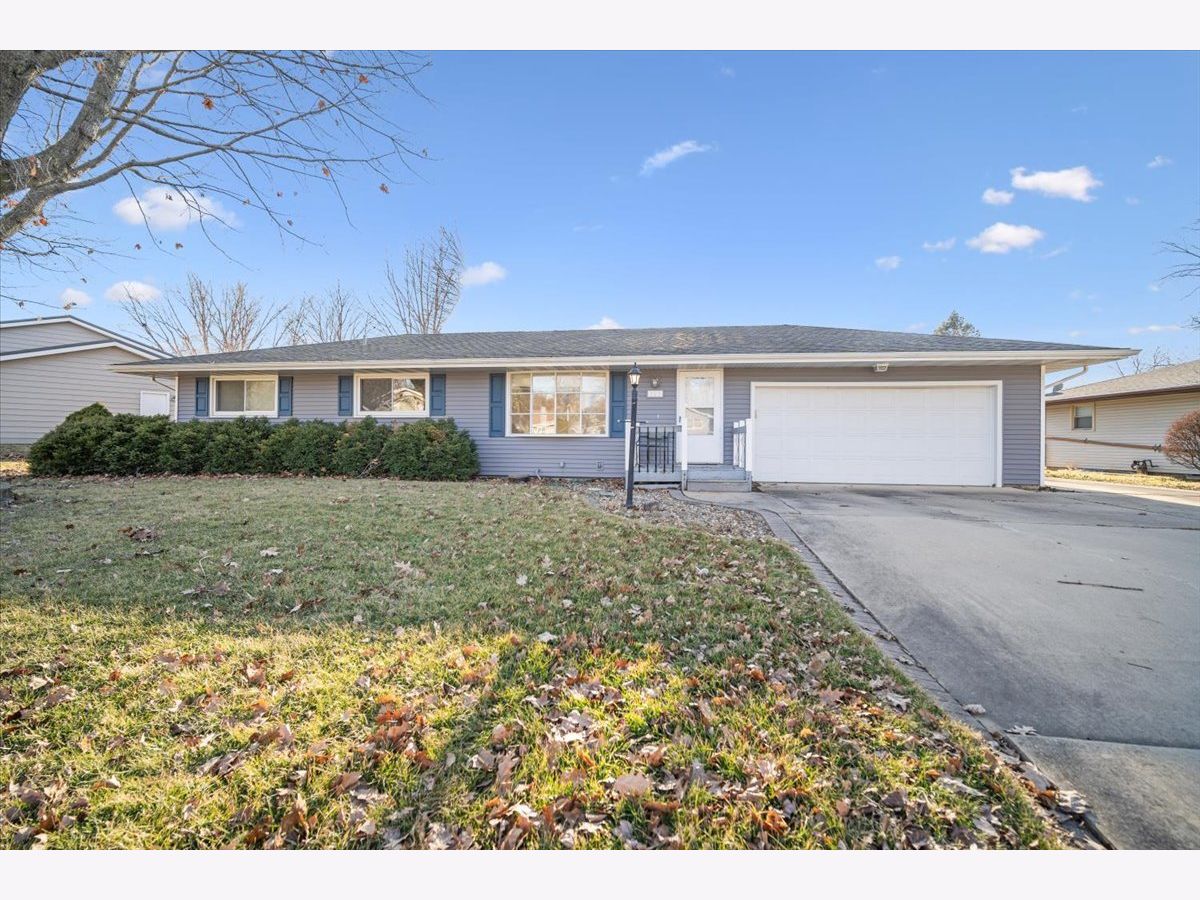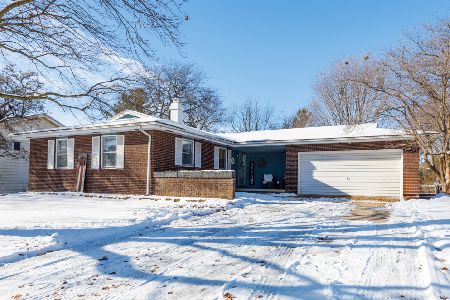315 Robert Drive, Normal, Illinois 61761
$231,500
|
Sold
|
|
| Status: | Closed |
| Sqft: | 1,242 |
| Cost/Sqft: | $161 |
| Beds: | 3 |
| Baths: | 3 |
| Year Built: | 1975 |
| Property Taxes: | $3,296 |
| Days On Market: | 697 |
| Lot Size: | 0,00 |
Description
Great 3 bed 2.5 bath home in University park. This convenient location offers easy access to parks, restaurants, and shopping, and ISU. On the main level you will find 3 bedrooms and two bathrooms. The unfinished basement has a half bathroom and SO much potential for adding square footage. Attached garage offers 2 spaces and plenty of storage with a bonus detached and heated 2 car garage.
Property Specifics
| Single Family | |
| — | |
| — | |
| 1975 | |
| — | |
| — | |
| No | |
| — |
| — | |
| University Park | |
| — / Not Applicable | |
| — | |
| — | |
| — | |
| 11953059 | |
| 1429352022 |
Nearby Schools
| NAME: | DISTRICT: | DISTANCE: | |
|---|---|---|---|
|
Grade School
Parkside Elementary |
5 | — | |
|
Middle School
Parkside Jr High |
5 | Not in DB | |
|
High School
Normal Community West High Schoo |
5 | Not in DB | |
Property History
| DATE: | EVENT: | PRICE: | SOURCE: |
|---|---|---|---|
| 24 Feb, 2012 | Sold | $144,000 | MRED MLS |
| 7 Jan, 2012 | Under contract | $149,900 | MRED MLS |
| 20 Sep, 2011 | Listed for sale | $149,900 | MRED MLS |
| 19 Mar, 2024 | Sold | $231,500 | MRED MLS |
| 17 Feb, 2024 | Under contract | $199,900 | MRED MLS |
| 13 Feb, 2024 | Listed for sale | $199,900 | MRED MLS |






















Room Specifics
Total Bedrooms: 3
Bedrooms Above Ground: 3
Bedrooms Below Ground: 0
Dimensions: —
Floor Type: —
Dimensions: —
Floor Type: —
Full Bathrooms: 3
Bathroom Amenities: —
Bathroom in Basement: 0
Rooms: —
Basement Description: Unfinished,Bathroom Rough-In
Other Specifics
| 2 | |
| — | |
| — | |
| — | |
| — | |
| 85X148 | |
| — | |
| — | |
| — | |
| — | |
| Not in DB | |
| — | |
| — | |
| — | |
| — |
Tax History
| Year | Property Taxes |
|---|---|
| 2012 | $2,265 |
| 2024 | $3,296 |
Contact Agent
Nearby Similar Homes
Nearby Sold Comparables
Contact Agent
Listing Provided By
RE/MAX Rising




