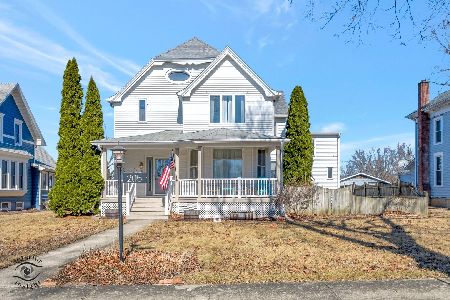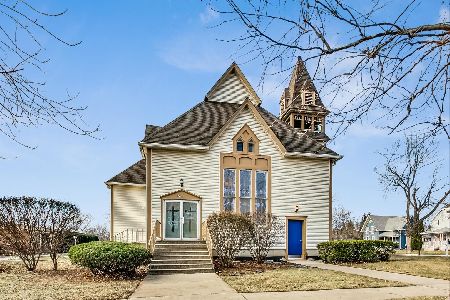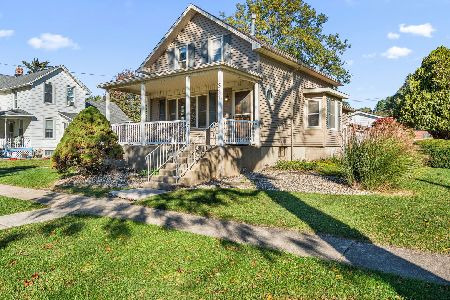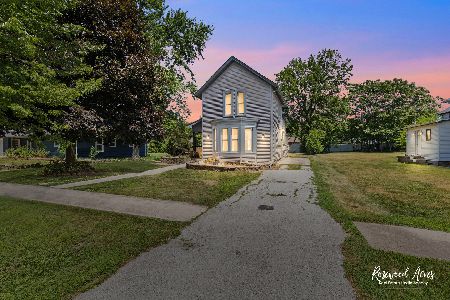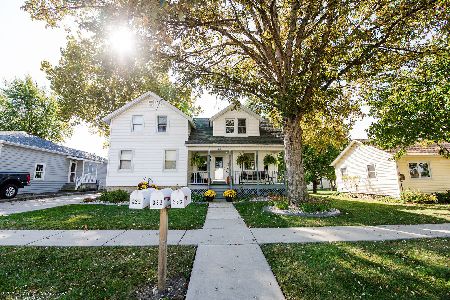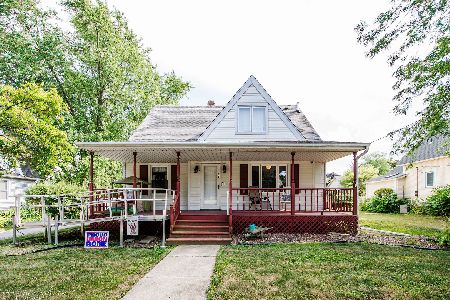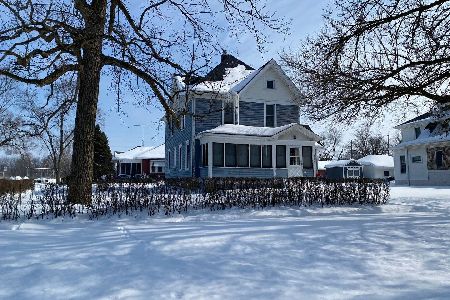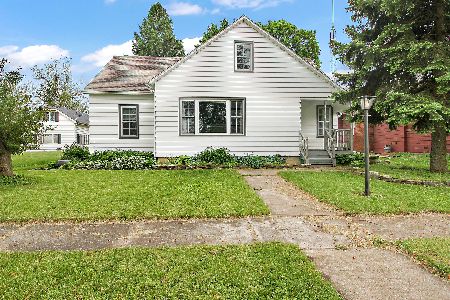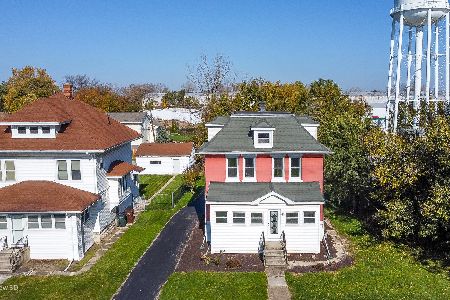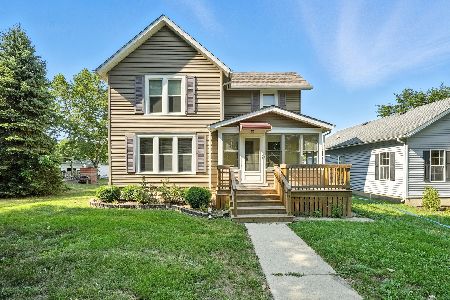315 Second Street, Peotone, Illinois 60468
$212,700
|
Sold
|
|
| Status: | Closed |
| Sqft: | 1,800 |
| Cost/Sqft: | $119 |
| Beds: | 4 |
| Baths: | 1 |
| Year Built: | — |
| Property Taxes: | $3,313 |
| Days On Market: | 1543 |
| Lot Size: | 0,22 |
Description
Partially wooded corner lot Located in the Heart of Peotone. Steps away from bowling alley, restaurants & professional services. This tree lined street is bursting with yesteryear homes. Upon entering you will be greeted by main floor foyer with traditional staircase, and beautiful hardwood floors opening to Large living room & dining room. Living Room offers tall ceilings and plenty of natural light. Dining room is accented by hardwood floors & BUILT-IN Hutch. You can almost smell bread baking. White Shaker Cabinets, Granite counter-tops and tiled back splash are fitting for this era Home, refrigerator ordered & waiting delivery. Full walk-up attic would be great hobby room or extra-storage. Enclosed front porch needs a couple of chairs, small table and porch swing - relax. Main level office/ Den/ computer room - you decide. 4 bedrooms on second floor - take your pick. A Yard where Bushes create a natural fence & Mature trees for shade. Home has nice setbacks from Sidewalks. Only a short stroll to churchs, schools, library, taverns, etc. Make this your home. Back door Mud room leads to basement and mechanicals. Detached 2.5 car detached garage with remote opener and long drive. Some of the updates include; Roof 2020, electric, furnace/ Ac.
Property Specifics
| Single Family | |
| — | |
| — | |
| — | |
| Full | |
| — | |
| No | |
| 0.22 |
| Will | |
| — | |
| — / Not Applicable | |
| None | |
| Community Well | |
| Public Sewer | |
| 11198155 | |
| 1720242090010000 |
Property History
| DATE: | EVENT: | PRICE: | SOURCE: |
|---|---|---|---|
| 6 Apr, 2021 | Sold | $110,000 | MRED MLS |
| 13 Mar, 2021 | Under contract | $125,000 | MRED MLS |
| 20 Feb, 2021 | Listed for sale | $125,000 | MRED MLS |
| 29 Oct, 2021 | Sold | $212,700 | MRED MLS |
| 3 Oct, 2021 | Under contract | $215,000 | MRED MLS |
| 23 Aug, 2021 | Listed for sale | $215,000 | MRED MLS |
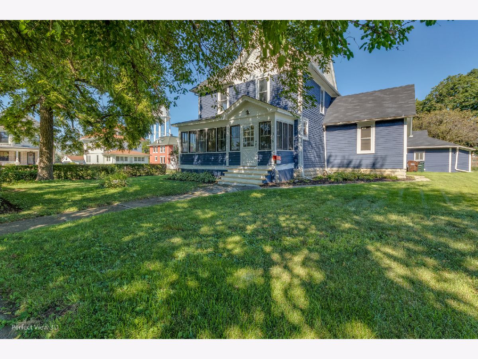
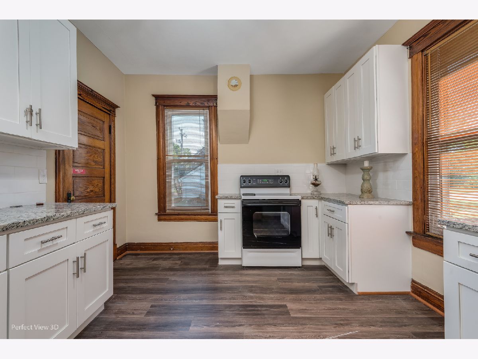
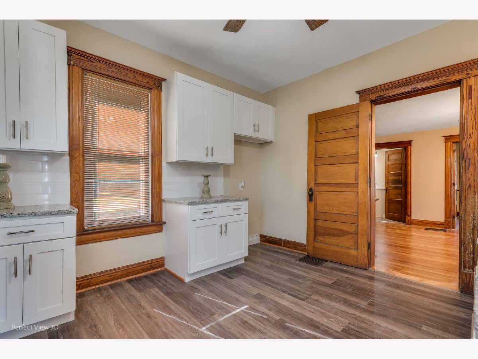
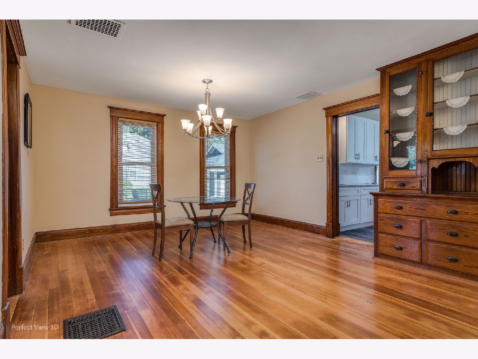
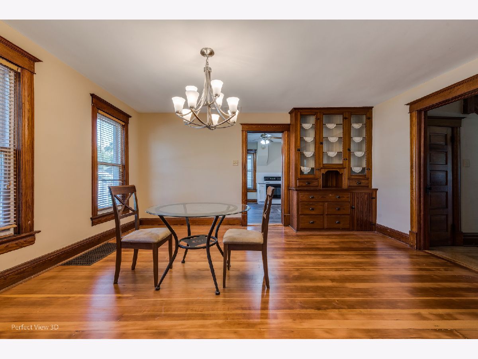
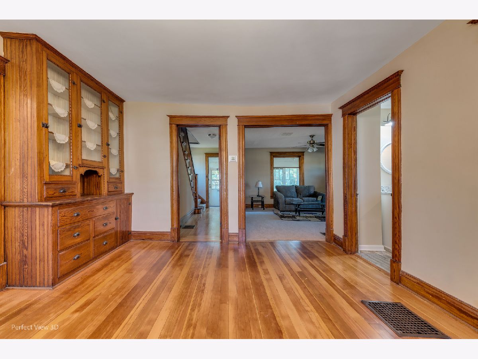
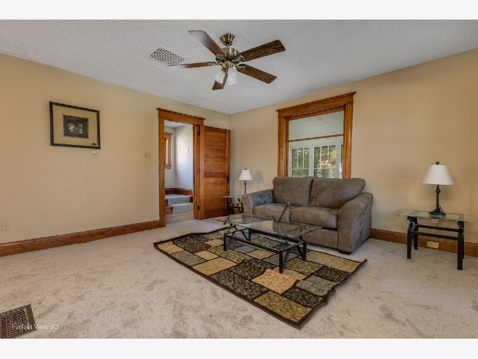
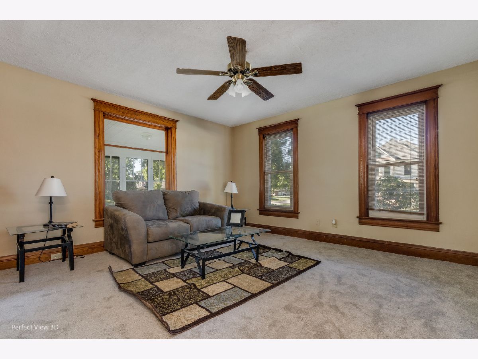
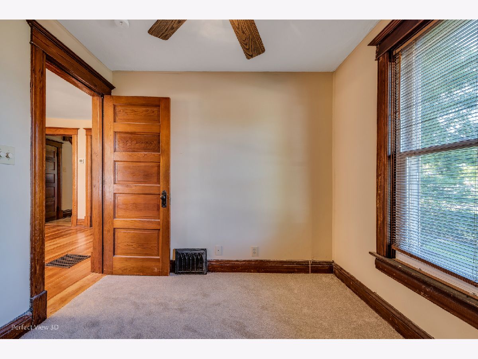
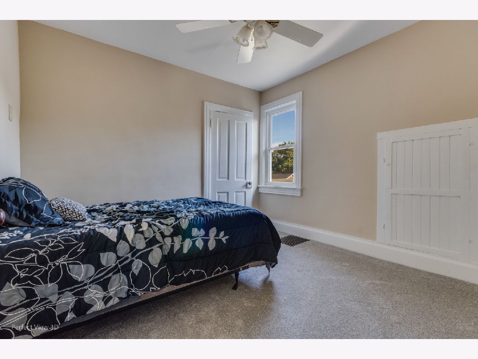
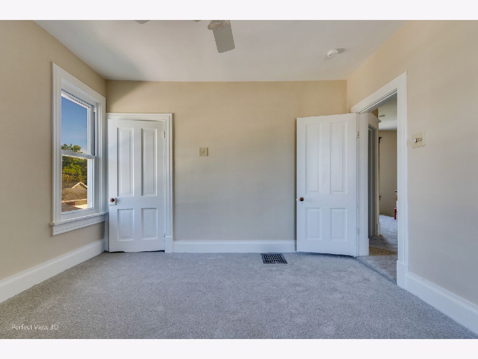
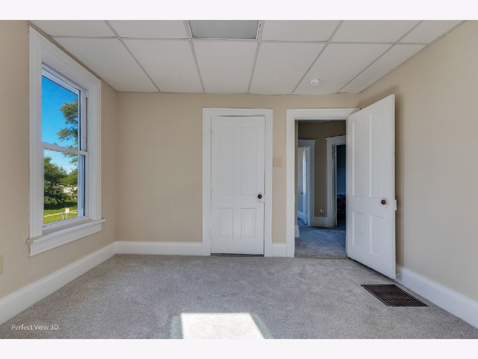
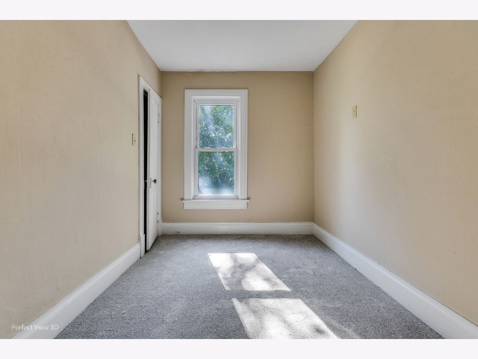
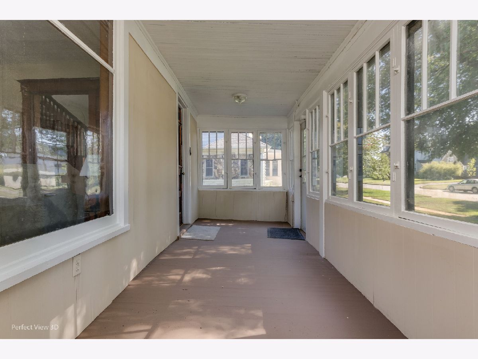
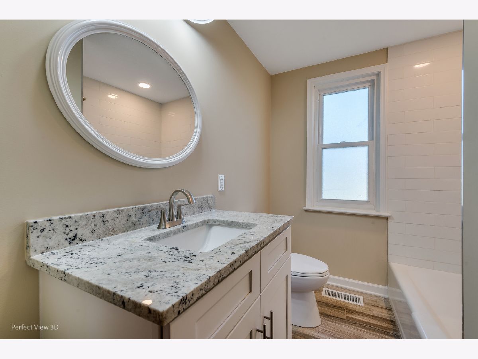
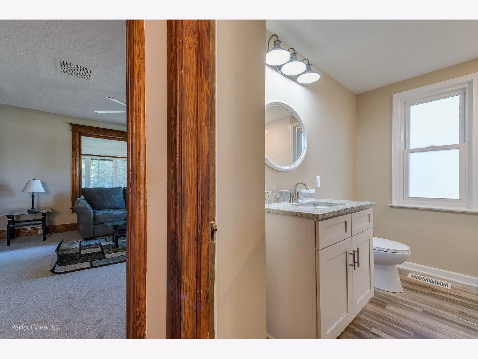
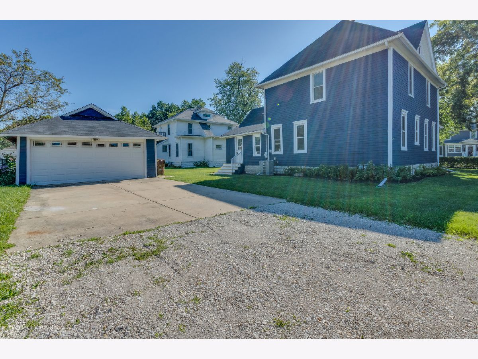
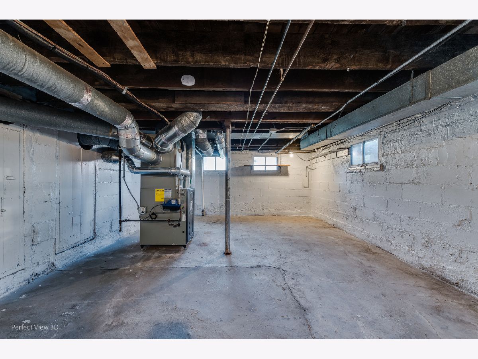
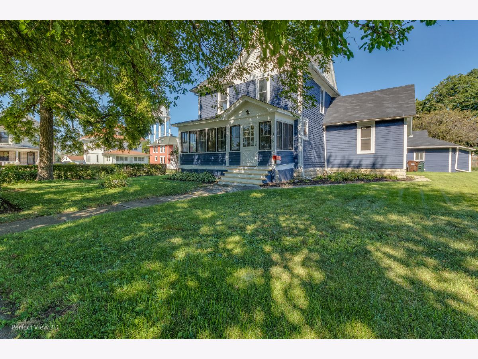
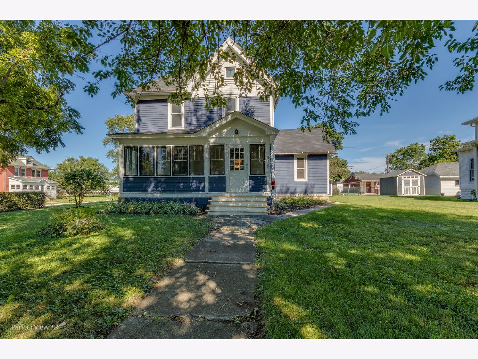
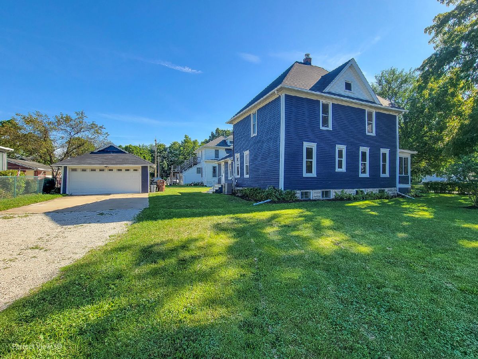
Room Specifics
Total Bedrooms: 4
Bedrooms Above Ground: 4
Bedrooms Below Ground: 0
Dimensions: —
Floor Type: —
Dimensions: —
Floor Type: —
Dimensions: —
Floor Type: —
Full Bathrooms: 1
Bathroom Amenities: —
Bathroom in Basement: 0
Rooms: Den,Enclosed Porch,Mud Room,Foyer
Basement Description: Unfinished,Cellar
Other Specifics
| 2.5 | |
| — | |
| — | |
| — | |
| Corner Lot,Mature Trees,Sidewalks | |
| 85X110 | |
| Full,Interior Stair | |
| None | |
| — | |
| Range, Refrigerator | |
| Not in DB | |
| — | |
| — | |
| — | |
| — |
Tax History
| Year | Property Taxes |
|---|---|
| 2021 | $3,313 |
Contact Agent
Nearby Similar Homes
Nearby Sold Comparables
Contact Agent
Listing Provided By
Clarke Co.,Inc. R.E.

