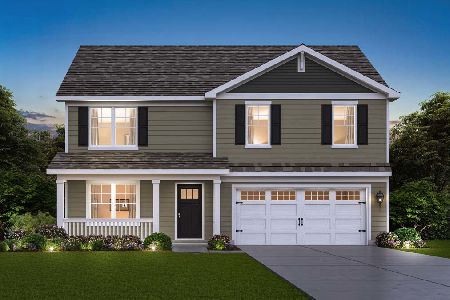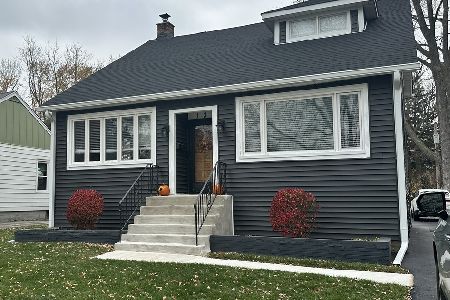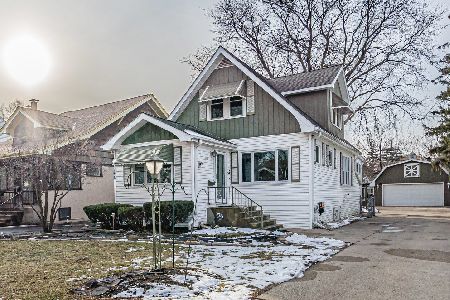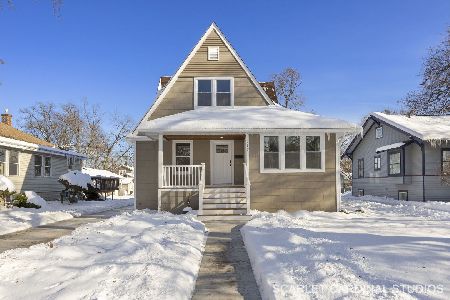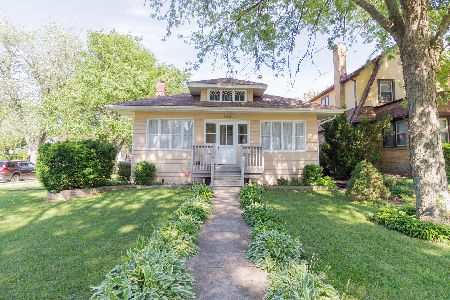315 Summit Avenue, Villa Park, Illinois 60181
$425,000
|
Sold
|
|
| Status: | Closed |
| Sqft: | 2,209 |
| Cost/Sqft: | $199 |
| Beds: | 3 |
| Baths: | 2 |
| Year Built: | 1933 |
| Property Taxes: | $7,821 |
| Days On Market: | 1378 |
| Lot Size: | 0,25 |
Description
Spectacular property! Historic Sears Catalog home in tremendous South Villa Park location has been cared for with extreme pride! Stunning single-family home and a legal non-conforming coach house all on a brilliantly landscaped lot. The main level has a sprawling open floor plan. 30x14 living room with handsome wood burning fireplace opens to a massive dining area with designer island. Light and bright office area off of dining room. Generously sized kitchen has ample custom cabinetry and granite countertops. 14x14 main level master bedroom has a walk-in closet and easy access to DuPage County's coolest bathroom, which is 11x11 and features a massive walk-in shower, exquisite vanity and claw foot tub. Wonderful light fixtures and hardwood flooring throughout the 1st floor. Large finished second level is a perfect location for kids' bedroom/playroom. Finished basement has a 4th bedroom, generously sized family room, nicely appointed 2nd full bath, laundry area and spacious shop/stg room. Coach house has 2 bedrooms, kitchen, bath, laundry room, and its own gas forced air furnace and central A/C. Perfect for grown kids/relatives. Per Village of VP it can be occupied by up to 3 people. Magnificent fenced rear yard has a 2 patios and deck and a custom built shed that matches the home.
Property Specifics
| Single Family | |
| — | |
| — | |
| 1933 | |
| — | |
| — | |
| No | |
| 0.25 |
| Du Page | |
| — | |
| 0 / Not Applicable | |
| — | |
| — | |
| — | |
| 11372900 | |
| 0610124004 |
Nearby Schools
| NAME: | DISTRICT: | DISTANCE: | |
|---|---|---|---|
|
Grade School
Ardmore Elementary School |
45 | — | |
|
Middle School
Jackson Middle School |
45 | Not in DB | |
|
High School
Willowbrook High School |
88 | Not in DB | |
Property History
| DATE: | EVENT: | PRICE: | SOURCE: |
|---|---|---|---|
| 26 Sep, 2013 | Sold | $205,000 | MRED MLS |
| 8 Sep, 2013 | Under contract | $219,900 | MRED MLS |
| — | Last price change | $229,900 | MRED MLS |
| 17 Jul, 2013 | Listed for sale | $239,900 | MRED MLS |
| 14 Jun, 2022 | Sold | $425,000 | MRED MLS |
| 22 Apr, 2022 | Under contract | $439,000 | MRED MLS |
| 12 Apr, 2022 | Listed for sale | $439,000 | MRED MLS |
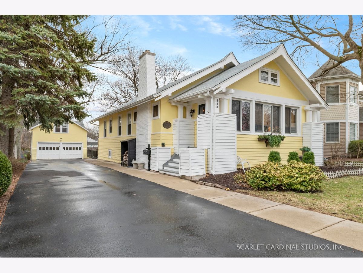
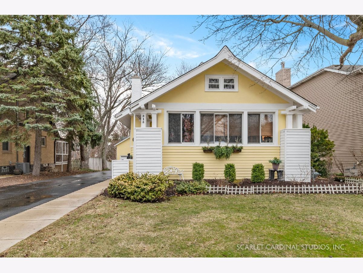
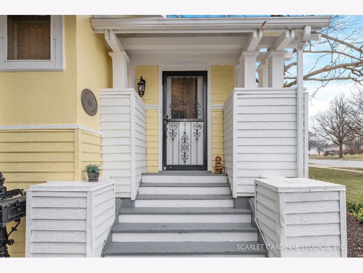
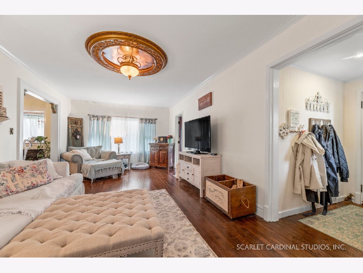
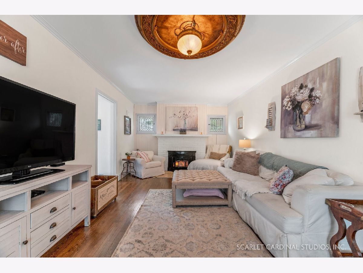
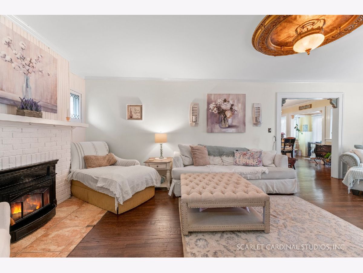
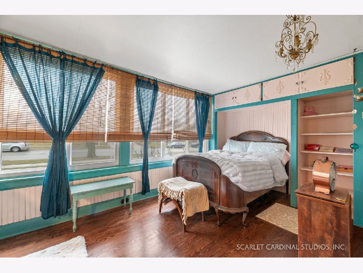
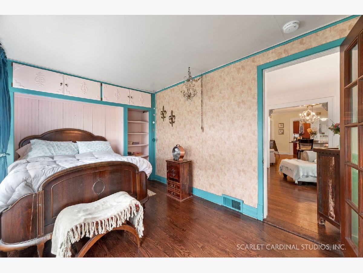
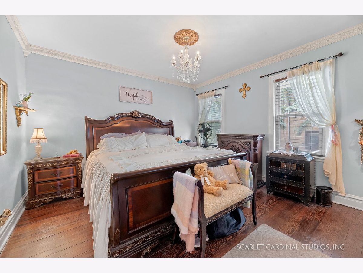
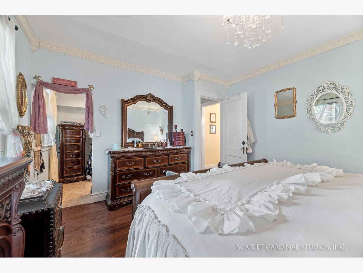
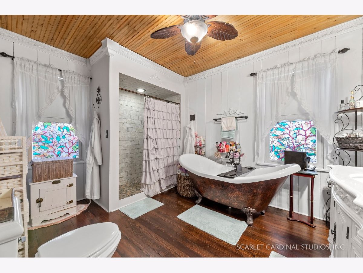
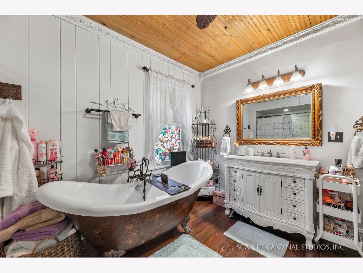
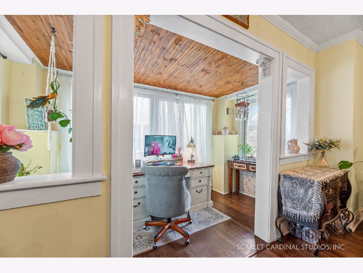
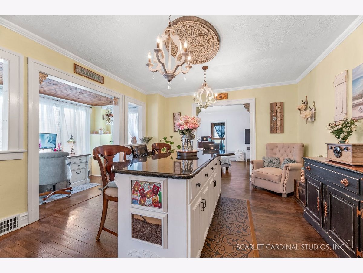
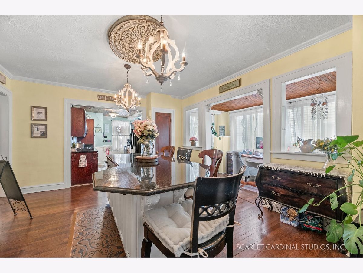
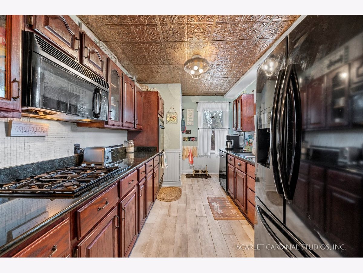
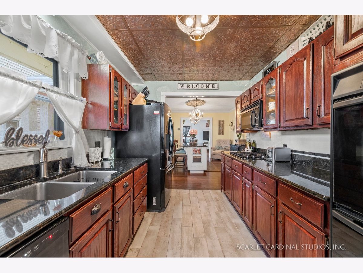
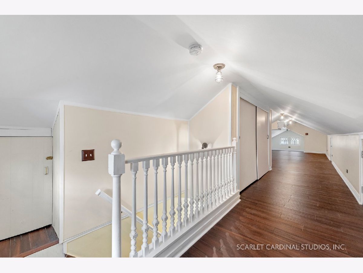
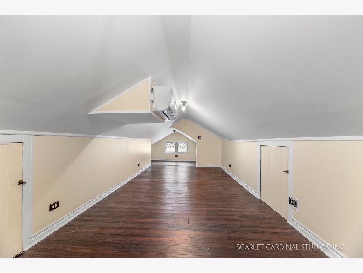
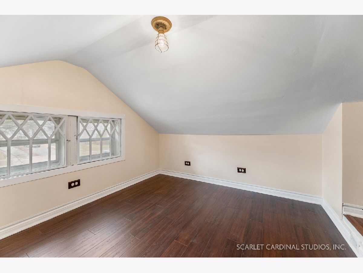
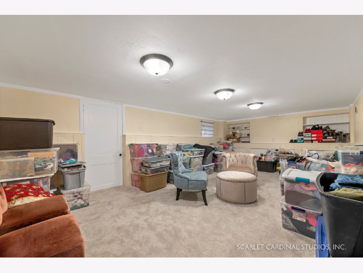
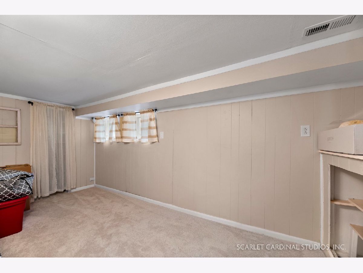
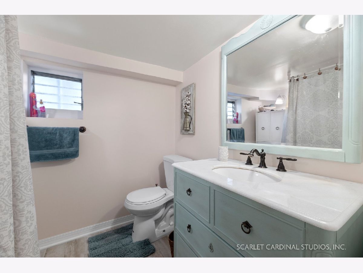
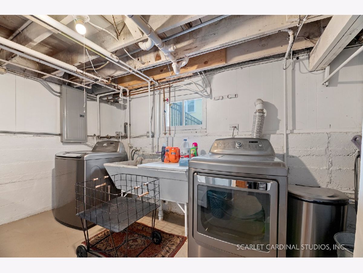
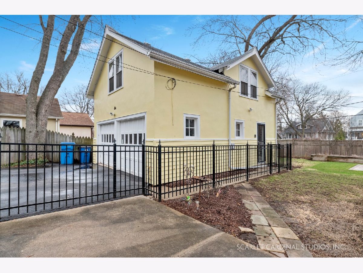
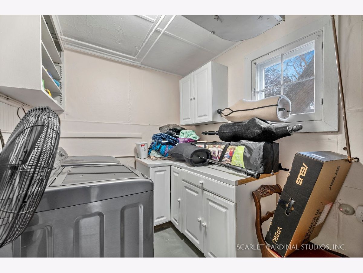
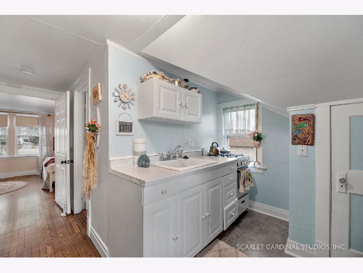
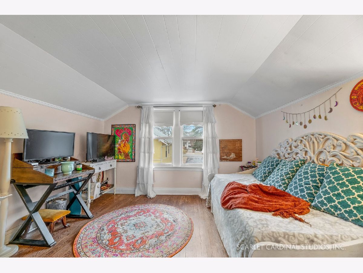
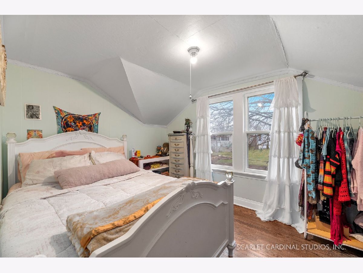
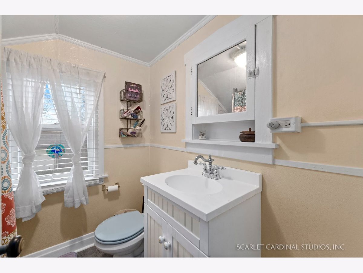
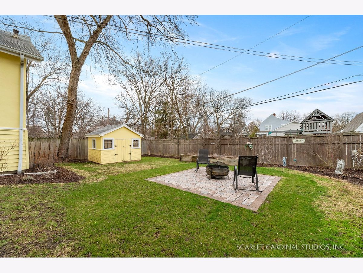
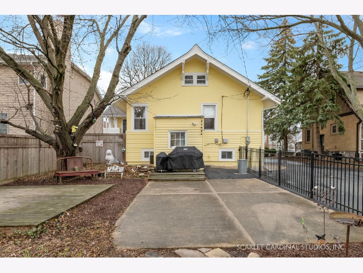
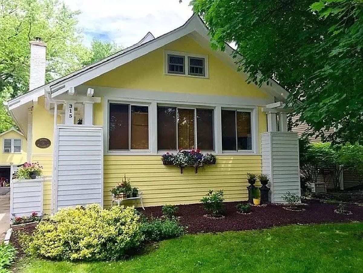
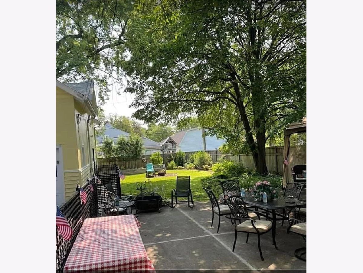
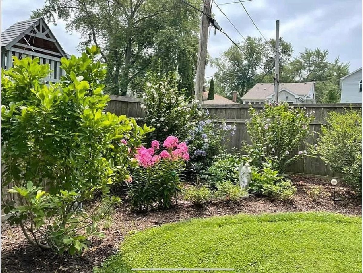
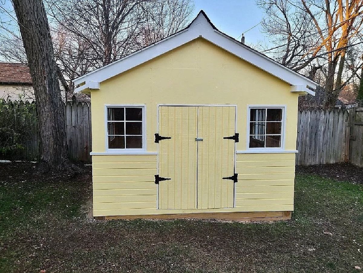
Room Specifics
Total Bedrooms: 4
Bedrooms Above Ground: 3
Bedrooms Below Ground: 1
Dimensions: —
Floor Type: —
Dimensions: —
Floor Type: —
Dimensions: —
Floor Type: —
Full Bathrooms: 2
Bathroom Amenities: Separate Shower
Bathroom in Basement: 1
Rooms: —
Basement Description: Partially Finished
Other Specifics
| 2 | |
| — | |
| Asphalt | |
| — | |
| — | |
| 59 X 187 | |
| Interior Stair | |
| — | |
| — | |
| — | |
| Not in DB | |
| — | |
| — | |
| — | |
| — |
Tax History
| Year | Property Taxes |
|---|---|
| 2013 | $5,944 |
| 2022 | $7,821 |
Contact Agent
Nearby Similar Homes
Nearby Sold Comparables
Contact Agent
Listing Provided By
J.W. Reedy Realty

