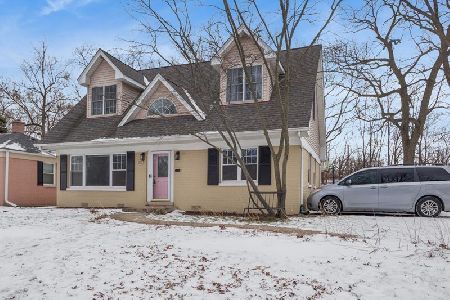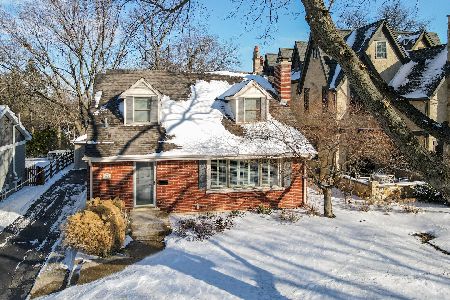315 Van Damin Avenue, Glen Ellyn, Illinois 60137
$365,000
|
Sold
|
|
| Status: | Closed |
| Sqft: | 1,635 |
| Cost/Sqft: | $232 |
| Beds: | 3 |
| Baths: | 3 |
| Year Built: | 1957 |
| Property Taxes: | $8,270 |
| Days On Market: | 2087 |
| Lot Size: | 0,20 |
Description
Fabulous location on quiet cul-de-sac adjacent to Ben Franklin playground/park. This well-maintained split-level with sub-basement offers great space in a fabulous location. Hardwood floors throughout. Large, sunny living and dining rooms. The lower level family room with built-ins offers additional living space. The eat-in kitchen includes newer (2017) oven, cook-top and dishwasher. The upper level features 3 large bedrooms including a master with private bath and large closet. The sub-basement includes laundry area, potential office and storage area. Other features include large fully-fenced backyard with stone patio, attached 2 car garage, newer AC unit and additional storage in the attic. Walk to town, parks, train, schools and all that Glen Ellyn has to offer! Attention investors, property is currently being leased, and tenants would like to stay.
Property Specifics
| Single Family | |
| — | |
| Tri-Level | |
| 1957 | |
| Full | |
| — | |
| No | |
| 0.2 |
| Du Page | |
| — | |
| 0 / Not Applicable | |
| None | |
| Lake Michigan | |
| Public Sewer | |
| 10709883 | |
| 0514211002 |
Nearby Schools
| NAME: | DISTRICT: | DISTANCE: | |
|---|---|---|---|
|
Grade School
Ben Franklin Elementary School |
41 | — | |
|
Middle School
Hadley Junior High School |
41 | Not in DB | |
|
High School
Glenbard West High School |
87 | Not in DB | |
Property History
| DATE: | EVENT: | PRICE: | SOURCE: |
|---|---|---|---|
| 1 Aug, 2014 | Sold | $330,000 | MRED MLS |
| 15 Jun, 2014 | Under contract | $349,000 | MRED MLS |
| 30 May, 2014 | Listed for sale | $349,000 | MRED MLS |
| 20 Aug, 2020 | Sold | $365,000 | MRED MLS |
| 22 Jul, 2020 | Under contract | $379,900 | MRED MLS |
| — | Last price change | $394,900 | MRED MLS |
| 8 May, 2020 | Listed for sale | $394,900 | MRED MLS |
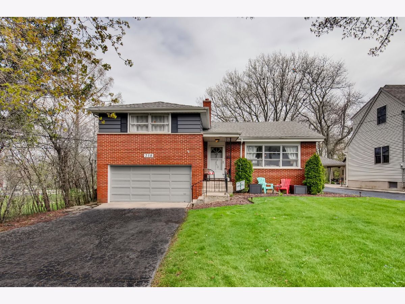
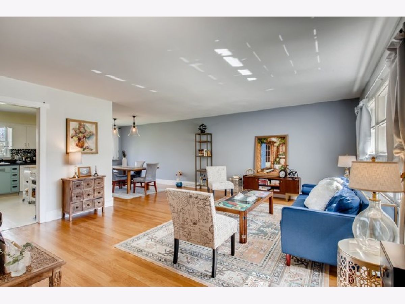
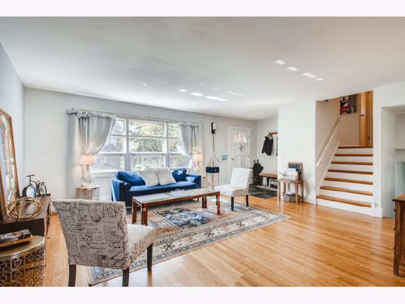
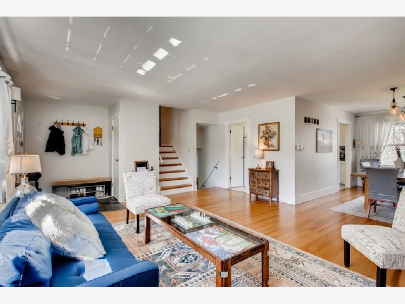
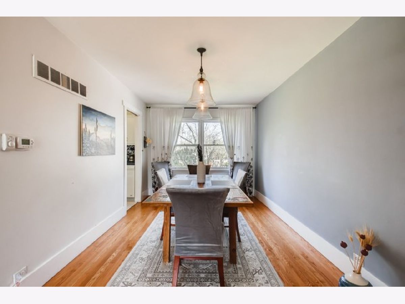
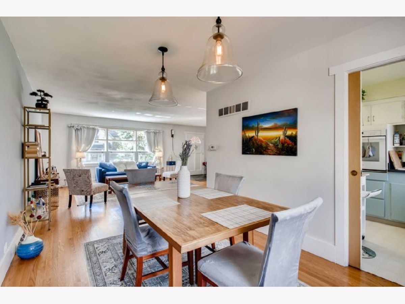
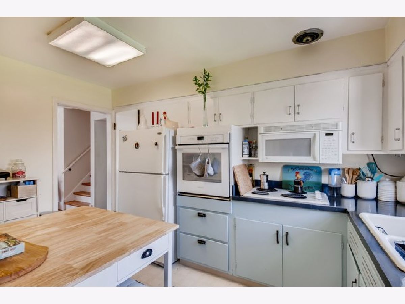
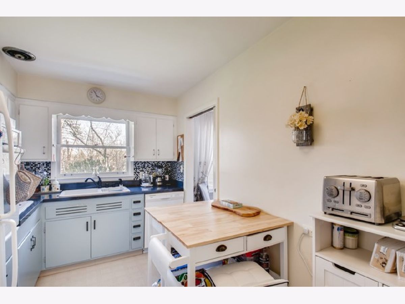
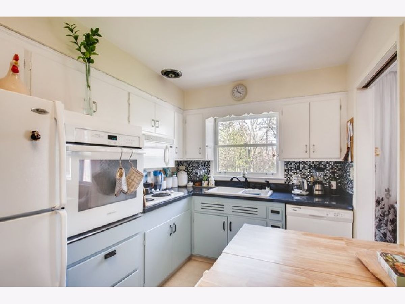
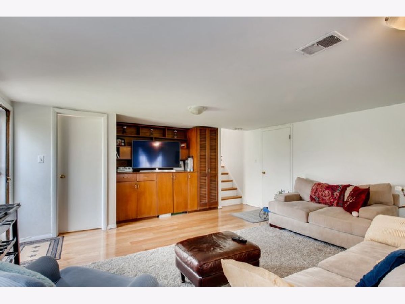
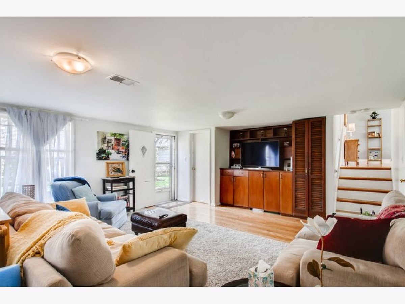
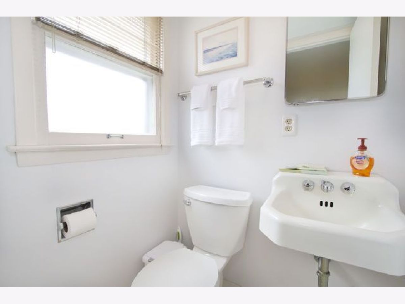
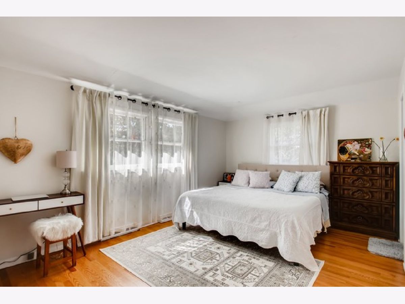
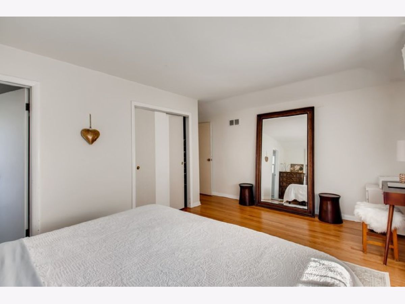
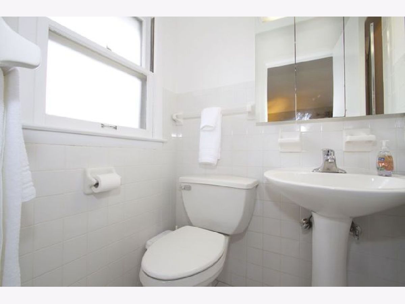
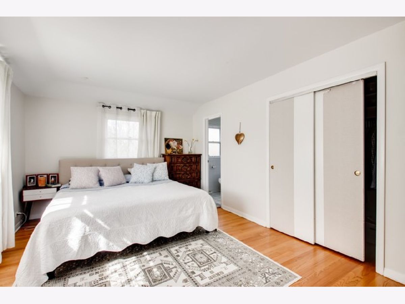
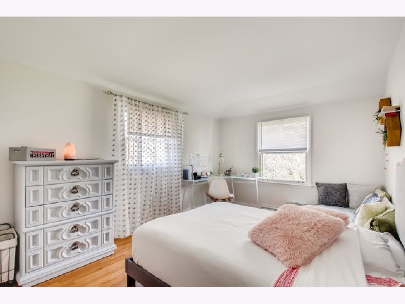
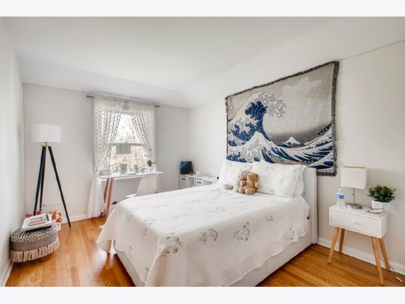
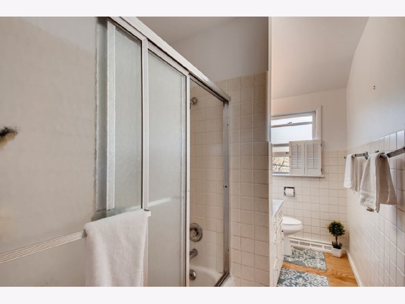
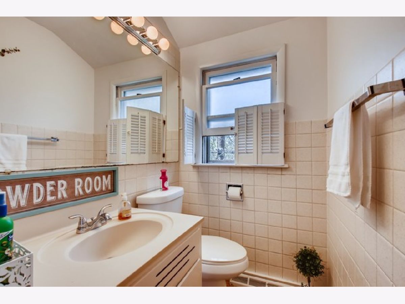
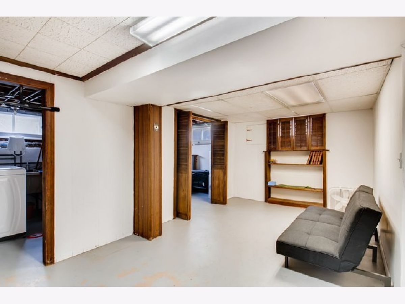
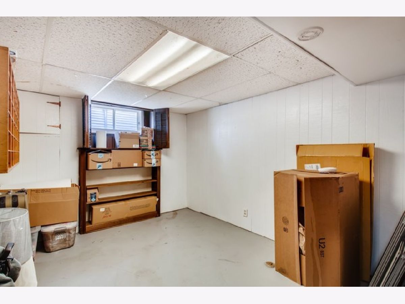
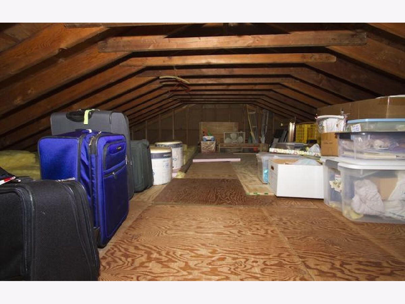
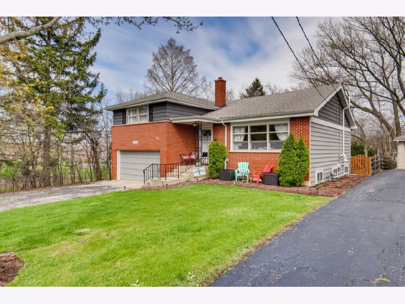
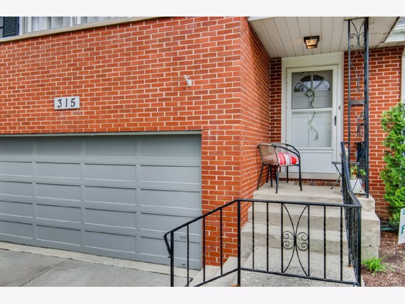
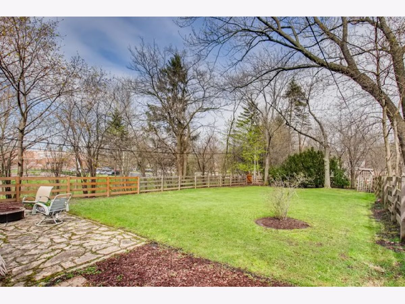
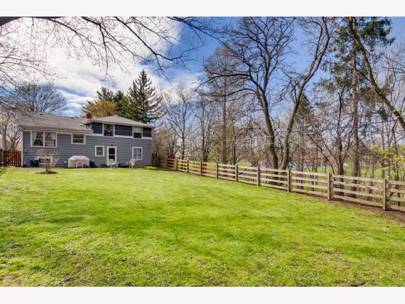
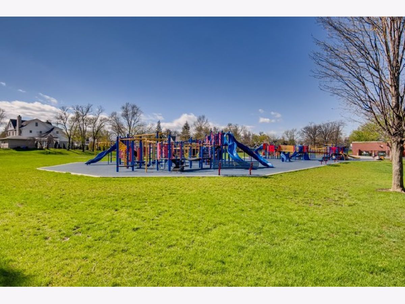
Room Specifics
Total Bedrooms: 3
Bedrooms Above Ground: 3
Bedrooms Below Ground: 0
Dimensions: —
Floor Type: Hardwood
Dimensions: —
Floor Type: Hardwood
Full Bathrooms: 3
Bathroom Amenities: Separate Shower
Bathroom in Basement: 0
Rooms: Office,Recreation Room
Basement Description: Partially Finished,Sub-Basement
Other Specifics
| 2 | |
| Concrete Perimeter | |
| Asphalt | |
| Patio | |
| Cul-De-Sac,Park Adjacent,Mature Trees | |
| 54X173X50X174 | |
| — | |
| Full | |
| Hardwood Floors, Wood Laminate Floors, Built-in Features | |
| Microwave, Dishwasher, Refrigerator, Washer, Dryer, Cooktop, Built-In Oven | |
| Not in DB | |
| Park, Curbs, Street Lights, Street Paved | |
| — | |
| — | |
| — |
Tax History
| Year | Property Taxes |
|---|---|
| 2014 | $8,313 |
| 2020 | $8,270 |
Contact Agent
Nearby Similar Homes
Nearby Sold Comparables
Contact Agent
Listing Provided By
RE/MAX Suburban




