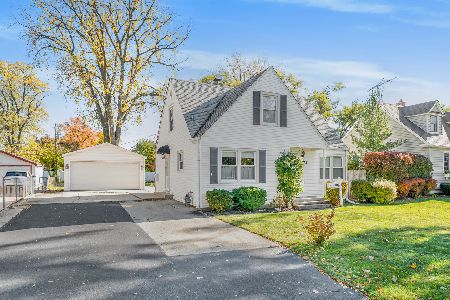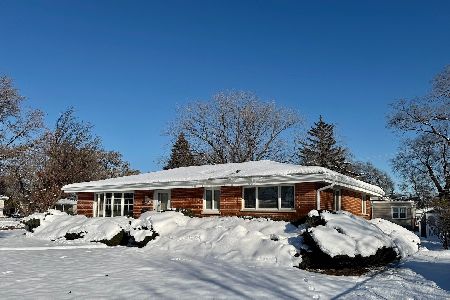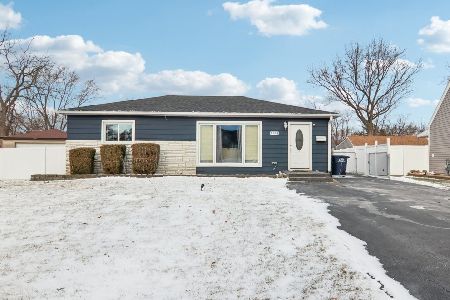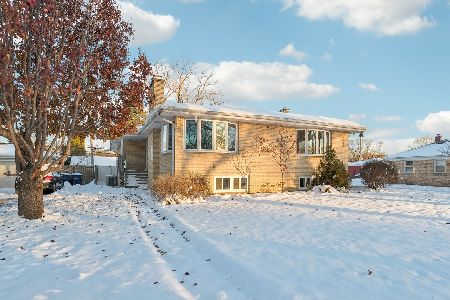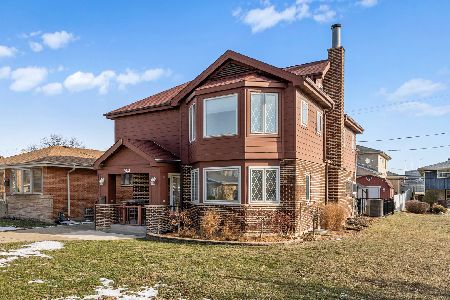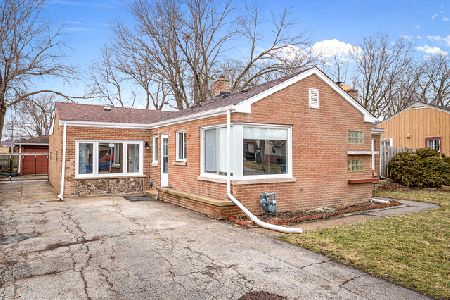3150 Patton Drive, Des Plaines, Illinois 60018
$475,000
|
Sold
|
|
| Status: | Closed |
| Sqft: | 2,268 |
| Cost/Sqft: | $220 |
| Beds: | 4 |
| Baths: | 2 |
| Year Built: | 1952 |
| Property Taxes: | $4,305 |
| Days On Market: | 571 |
| Lot Size: | 0,00 |
Description
This stunning four bedroom two bath home has been restored to perfection inside and out!The eat-in kitchen includes new SS GE appliances, new upgraded soft-closing white cabinets, quartz countertops,walk-in pantry, and a separate computer/tech area. A new HVAC system has just been installed!! There is new flooring throughout the home, including carpeting in the upper level. The bright open concept family room, with a fireplace, leads out to the landscaped fenced yard and pool! The pool is newly resurfaced and tiled and has a beautifully accented sun shelf. The upper level features a walk-out master bedroom also leading to the deck and pool. The lower level leads to the pool and yard as well! **A NEW ROOF!!*** GREAT LOCATION Near Eaton Field Park and playground, Chippewa Woods/Axehead Lake. Minutes to Metra O'Hare Transfer, I-90, and the 290 Expressway! Also shopping, concerts. sporting events and restaurants! ***Open Sunday, August 11, 1PM to 3PM***
Property Specifics
| Single Family | |
| — | |
| — | |
| 1952 | |
| — | |
| — | |
| No | |
| — |
| Cook | |
| — | |
| — / Not Applicable | |
| — | |
| — | |
| — | |
| 12094684 | |
| 09334100320000 |
Nearby Schools
| NAME: | DISTRICT: | DISTANCE: | |
|---|---|---|---|
|
Grade School
Orchard Place Elementary School |
62 | — | |
|
Middle School
Iroquois Community School |
62 | Not in DB | |
|
High School
Maine West High School |
207 | Not in DB | |
Property History
| DATE: | EVENT: | PRICE: | SOURCE: |
|---|---|---|---|
| 27 Sep, 2024 | Sold | $475,000 | MRED MLS |
| 17 Aug, 2024 | Under contract | $499,000 | MRED MLS |
| — | Last price change | $525,000 | MRED MLS |
| 26 Jun, 2024 | Listed for sale | $619,000 | MRED MLS |
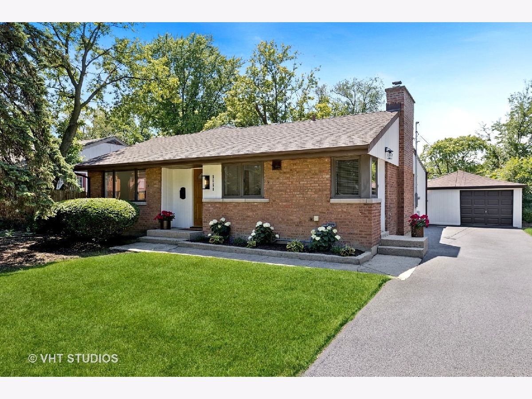
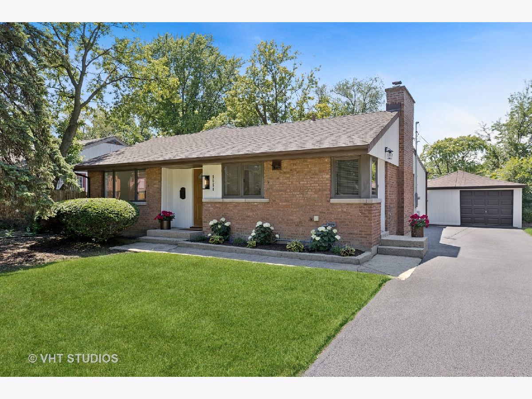
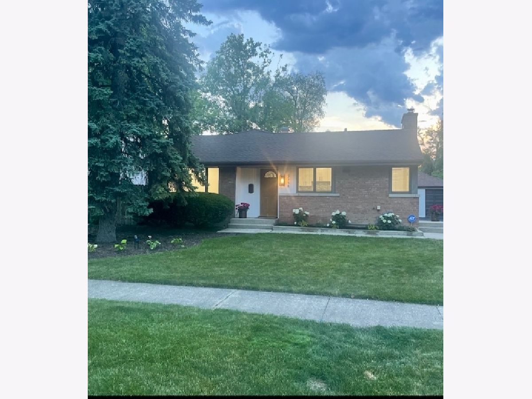
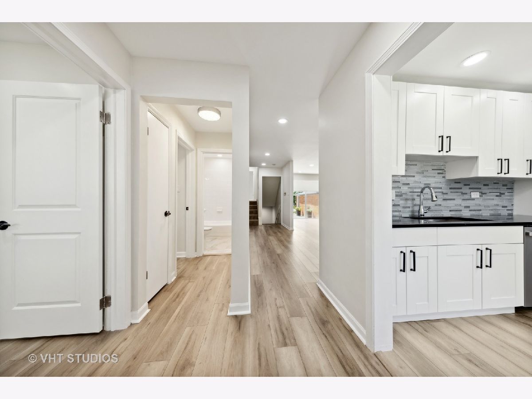
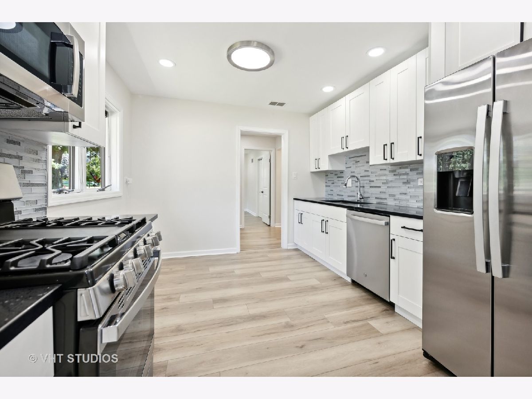
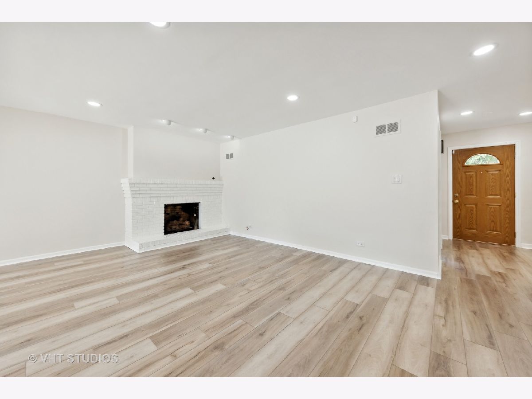
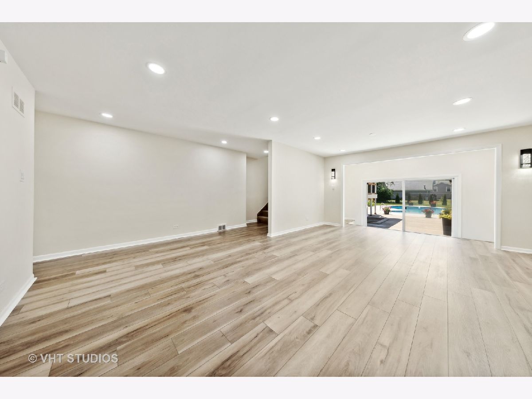
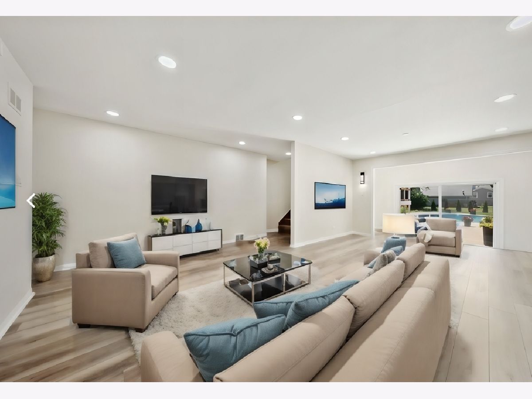
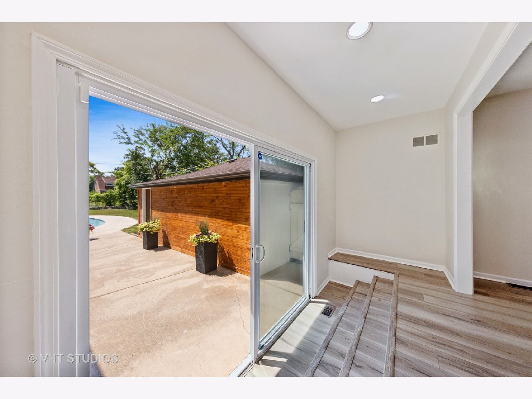
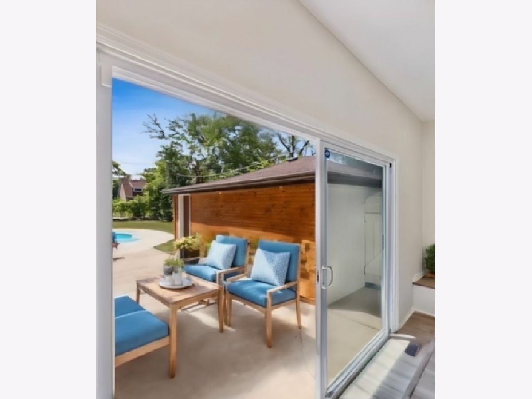
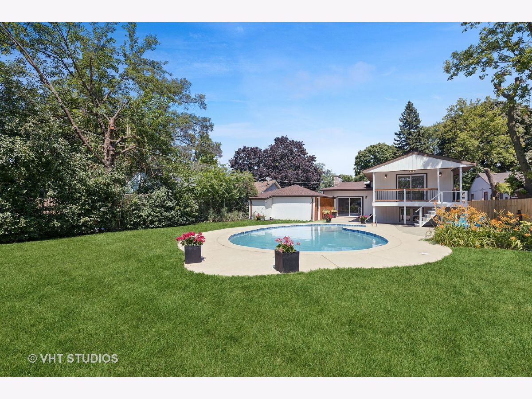
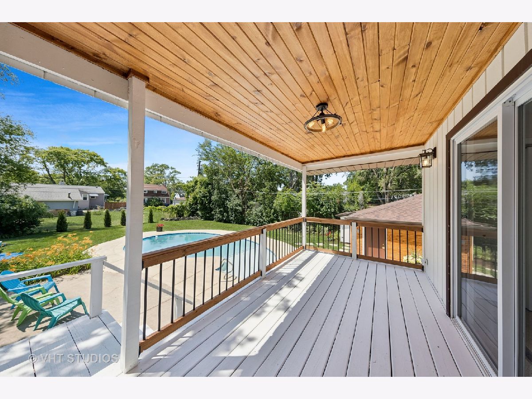
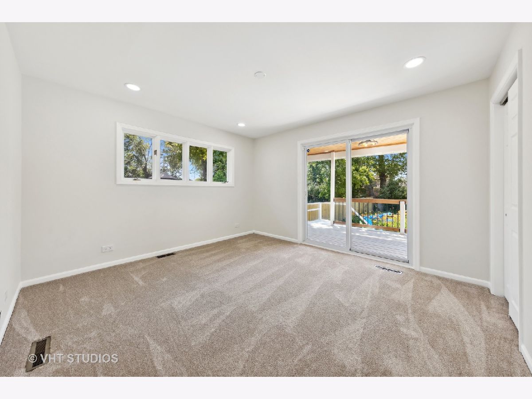
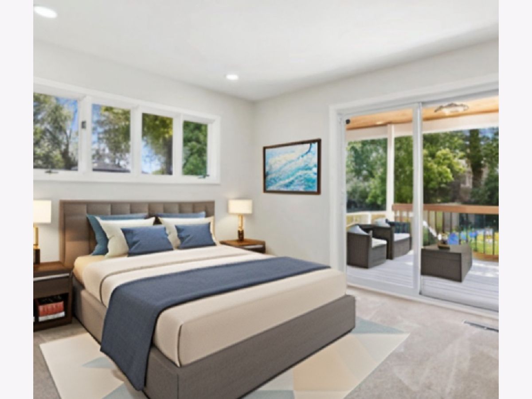
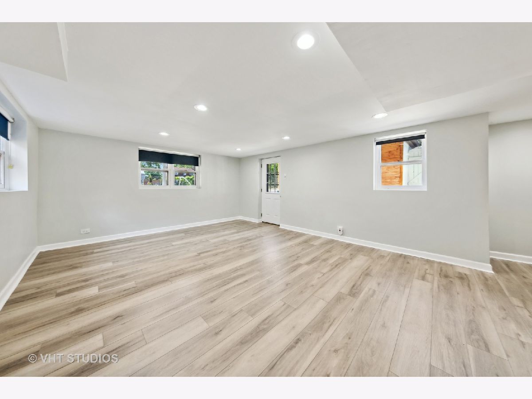
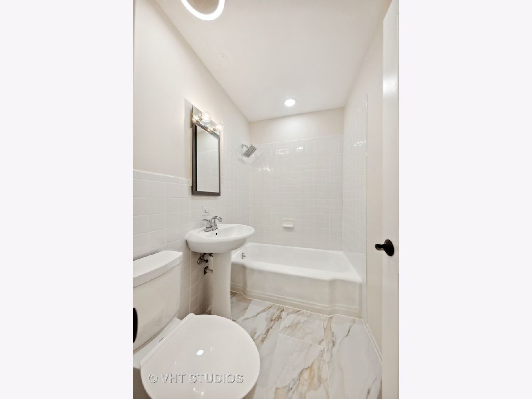
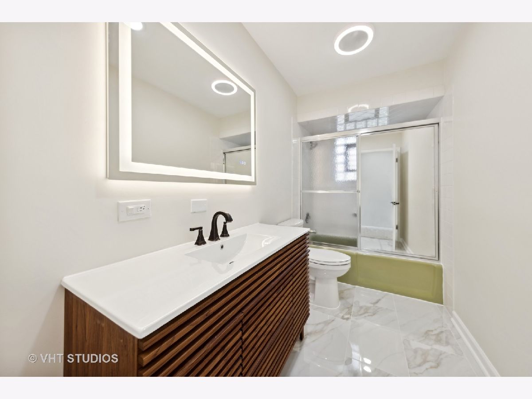
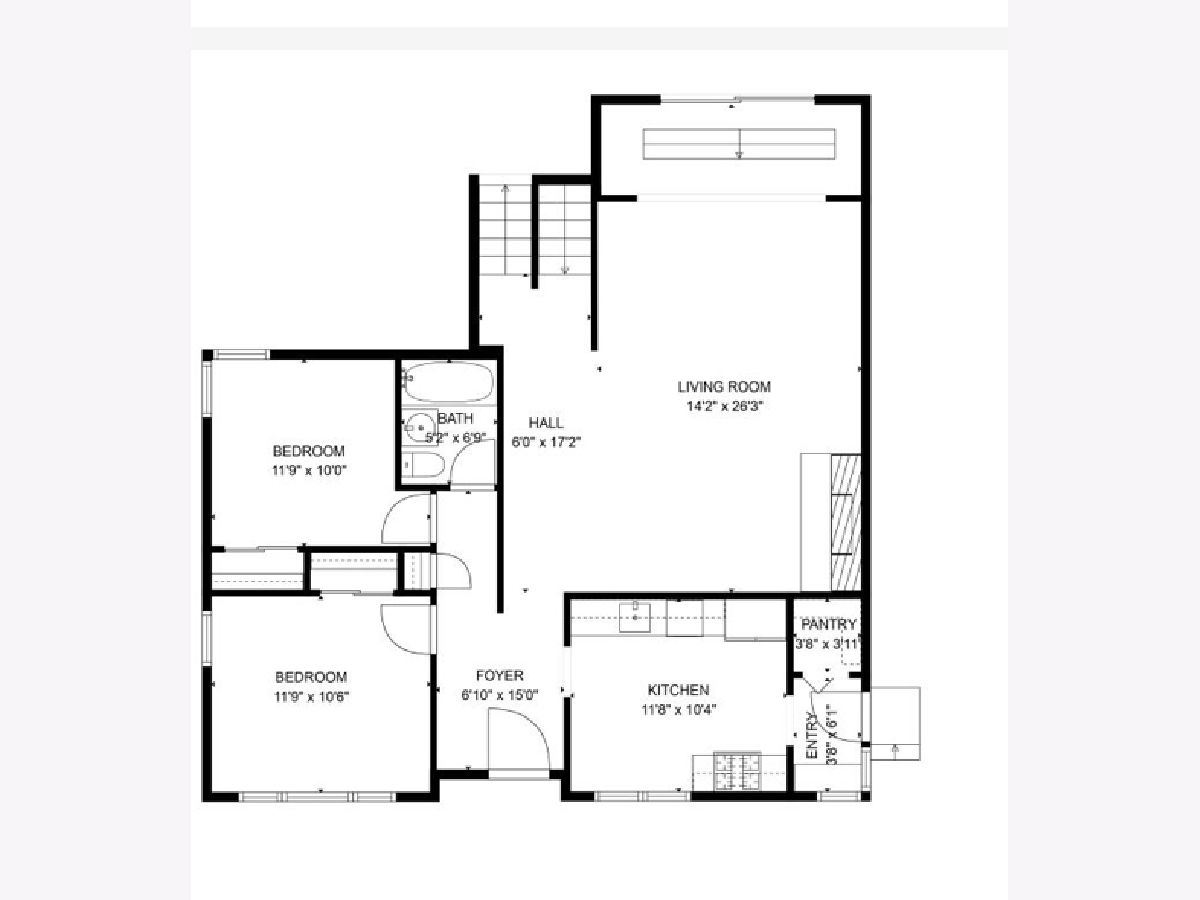
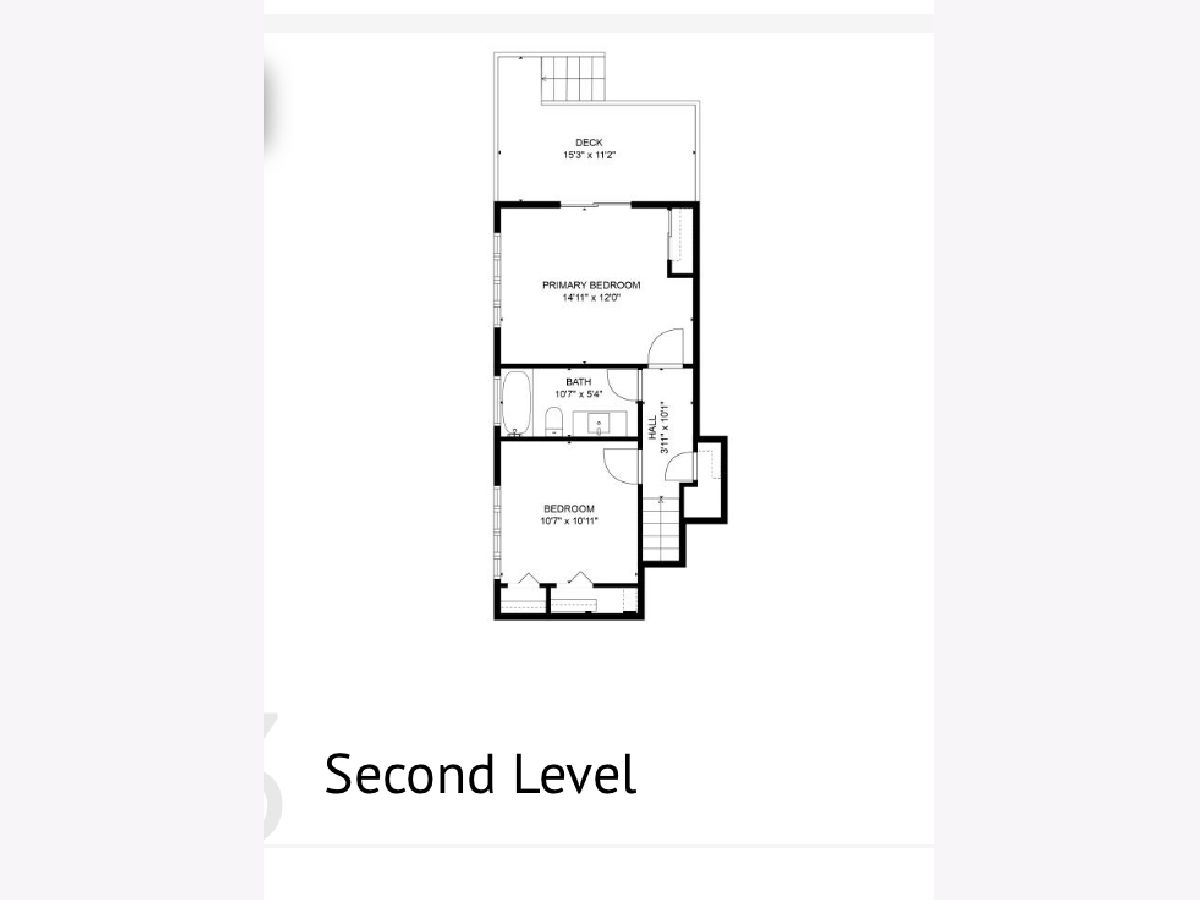
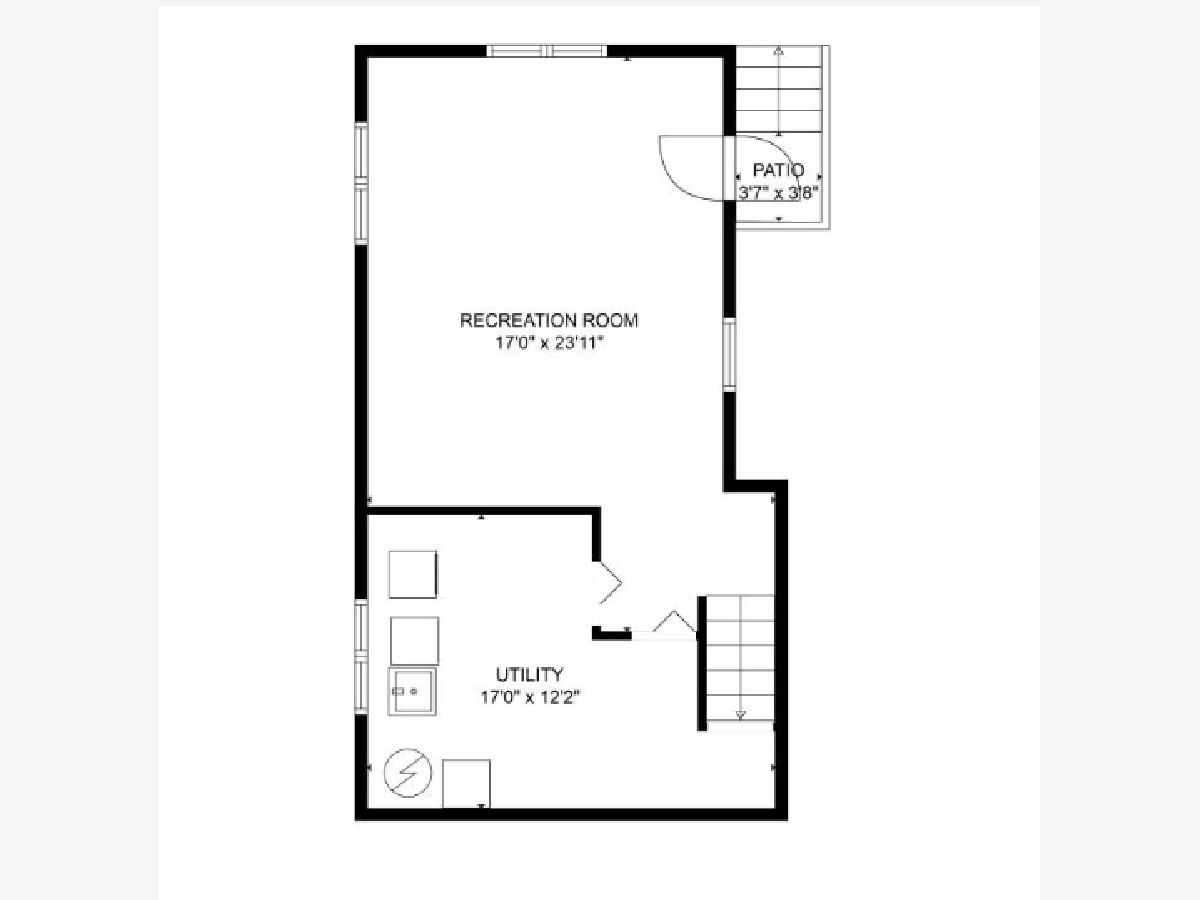
Room Specifics
Total Bedrooms: 4
Bedrooms Above Ground: 4
Bedrooms Below Ground: 0
Dimensions: —
Floor Type: —
Dimensions: —
Floor Type: —
Dimensions: —
Floor Type: —
Full Bathrooms: 2
Bathroom Amenities: —
Bathroom in Basement: 0
Rooms: —
Basement Description: Partially Finished
Other Specifics
| 1 | |
| — | |
| Asphalt | |
| — | |
| — | |
| 60 X 167 | |
| Pull Down Stair | |
| — | |
| — | |
| — | |
| Not in DB | |
| — | |
| — | |
| — | |
| — |
Tax History
| Year | Property Taxes |
|---|---|
| 2024 | $4,305 |
Contact Agent
Nearby Similar Homes
Nearby Sold Comparables
Contact Agent
Listing Provided By
Charles Rutenberg Realty

