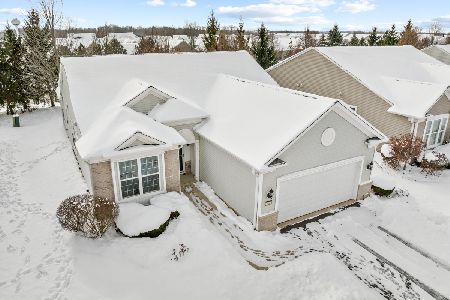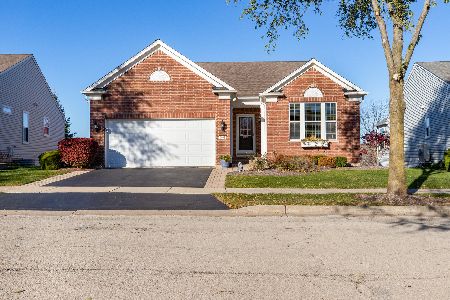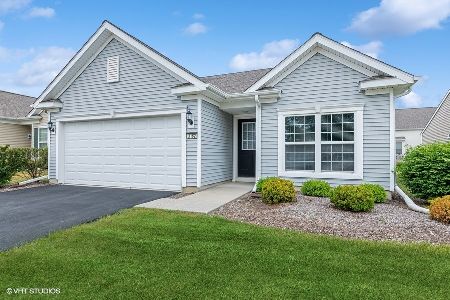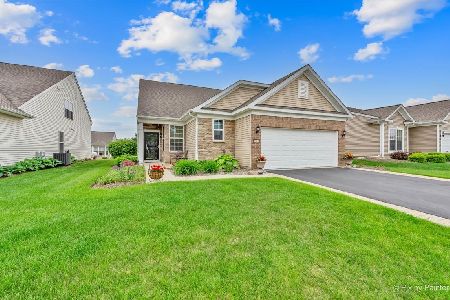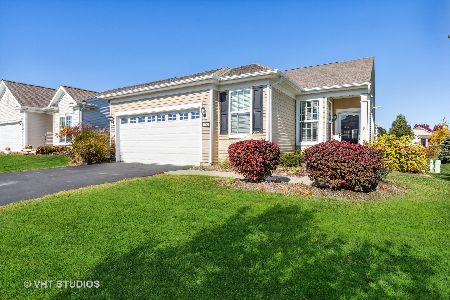3151 Marshall Lane, Mundelein, Illinois 60060
$380,000
|
Sold
|
|
| Status: | Closed |
| Sqft: | 2,104 |
| Cost/Sqft: | $183 |
| Beds: | 3 |
| Baths: | 3 |
| Year Built: | 2014 |
| Property Taxes: | $9,271 |
| Days On Market: | 2917 |
| Lot Size: | 0,00 |
Description
Rare 2 story, 3-BR 3-BA Passport Model home in the maintenance free Del Webb Grand Dominion 55+ Community has every amenity you can imagine. Upon entering you are greeted w/a large living & dining area w/hardwood floors. Kitchen has a large island w/granite counter tops. Master bedroom w/tray ceiling & bay window. MB w/large WIC & attached bath w/walk-in shower. Laundry room is conveniently off master bedroom. 2nd BR is off the garage entry w/2nd BA w/shower. Off the front entry is an office or can be converted into another bedroom. What is great about this house is the 2nd floor which can be used as a guest suite and also contains a large family room or second living room along w/large master bedroom w/walk-in closet & full bath.2 car garage has an added alcove for storage. The Lodge just minutes away has large indoor pool w/Spa, outdoor pool, fitness center & tennis court & Bacci Ball court. Lodge has an on-site mgr. & activity director. Movies, parties and trips!
Property Specifics
| Single Family | |
| — | |
| — | |
| 2014 | |
| None | |
| PASSPORT | |
| No | |
| — |
| Lake | |
| Grand Dominion | |
| 213 / Monthly | |
| Insurance,Clubhouse,Exercise Facilities,Pool,Lawn Care,Snow Removal | |
| Lake Michigan | |
| Public Sewer | |
| 09844764 | |
| 10272100050000 |
Nearby Schools
| NAME: | DISTRICT: | DISTANCE: | |
|---|---|---|---|
|
Grade School
Fremont Elementary School |
79 | — | |
|
Middle School
Fremont Middle School |
79 | Not in DB | |
|
High School
Mundelein Cons High School |
120 | Not in DB | |
Property History
| DATE: | EVENT: | PRICE: | SOURCE: |
|---|---|---|---|
| 26 Apr, 2018 | Sold | $380,000 | MRED MLS |
| 20 Feb, 2018 | Under contract | $385,000 | MRED MLS |
| 28 Jan, 2018 | Listed for sale | $385,000 | MRED MLS |
Room Specifics
Total Bedrooms: 3
Bedrooms Above Ground: 3
Bedrooms Below Ground: 0
Dimensions: —
Floor Type: Carpet
Dimensions: —
Floor Type: Carpet
Full Bathrooms: 3
Bathroom Amenities: Separate Shower
Bathroom in Basement: 0
Rooms: Office
Basement Description: Slab
Other Specifics
| 2 | |
| Concrete Perimeter | |
| — | |
| Deck, Brick Paver Patio | |
| Landscaped | |
| 50X114 | |
| — | |
| Full | |
| Hardwood Floors, First Floor Bedroom, First Floor Laundry, First Floor Full Bath | |
| Range, Microwave, Dishwasher, Refrigerator, Washer, Dryer, Disposal, Stainless Steel Appliance(s), Range Hood | |
| Not in DB | |
| Clubhouse, Pool, Tennis Courts, Sidewalks, Street Paved | |
| — | |
| — | |
| — |
Tax History
| Year | Property Taxes |
|---|---|
| 2018 | $9,271 |
Contact Agent
Nearby Similar Homes
Nearby Sold Comparables
Contact Agent
Listing Provided By
4 Sale Realty, Inc.

