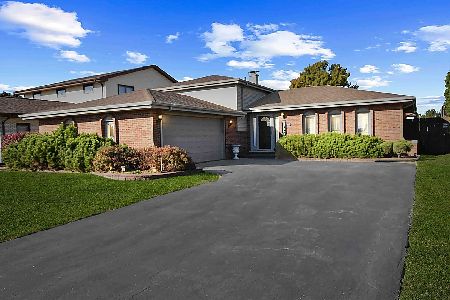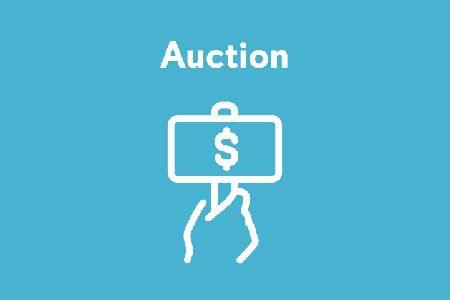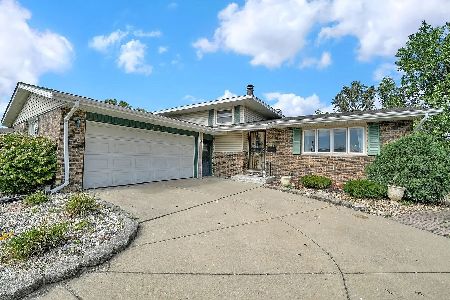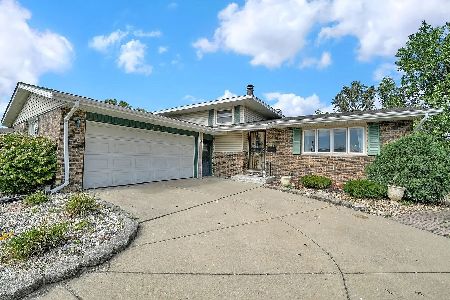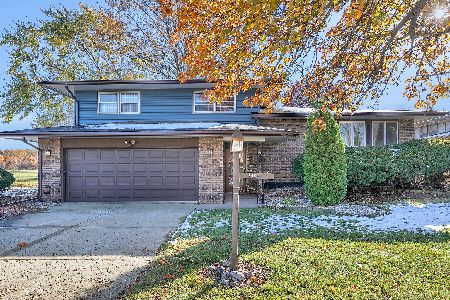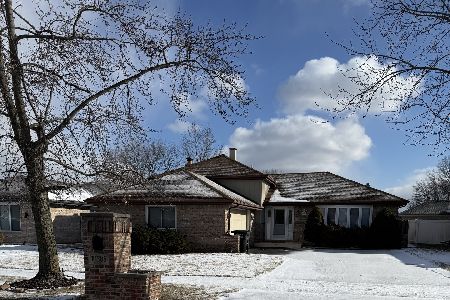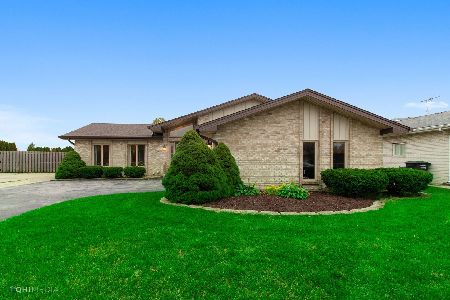3152 Glenwood Lansing Road, Lansing, Illinois 60411
$180,000
|
Sold
|
|
| Status: | Closed |
| Sqft: | 1,500 |
| Cost/Sqft: | $133 |
| Beds: | 3 |
| Baths: | 2 |
| Year Built: | 1964 |
| Property Taxes: | $4,214 |
| Days On Market: | 3767 |
| Lot Size: | 0,46 |
Description
Beautiful 4 bedroom ranch style home with a full finished basement. This home is in move-in condition and has all kinds of extra's! There is a double door off the master bedroom out to the deck where they use their hot tub! The decks are huge and wrap around the home. The basement is large and has a4th bedroom, fireplace, bar area with bar fridge, separate laundry room. The garage is 30'x40' w/ 3 10' overhead doors. It has a 12' ceiling in the garage and it is also has gas radiant heat and is own water. There is also 220 electric in the shop. It also has a carport that is10'x30'. The boiler & hot water tank is new 3/15. The entrance doors are also new. You can have hobby shop or store your equipment and or business equipment. Also included, is a whole house generator that can run the whole home plus the shop in the back. This home has everything that you need! There are many uses for a home and shop. It is a property that is very unique and in excellent condition.
Property Specifics
| Single Family | |
| — | |
| Ranch | |
| 1964 | |
| Full | |
| — | |
| Yes | |
| 0.46 |
| Cook | |
| — | |
| 0 / Not Applicable | |
| None | |
| Public,Private Well | |
| Septic-Private | |
| 09054832 | |
| 33064020110000 |
Nearby Schools
| NAME: | DISTRICT: | DISTANCE: | |
|---|---|---|---|
|
Grade School
Nathan Hale Elementary School |
171 | — | |
|
Middle School
Heritage Middle School |
171 | Not in DB | |
|
High School
Thornton Fractnl So High School |
215 | Not in DB | |
Property History
| DATE: | EVENT: | PRICE: | SOURCE: |
|---|---|---|---|
| 20 May, 2016 | Sold | $180,000 | MRED MLS |
| 22 Apr, 2016 | Under contract | $199,900 | MRED MLS |
| — | Last price change | $209,000 | MRED MLS |
| 2 Oct, 2015 | Listed for sale | $244,000 | MRED MLS |
Room Specifics
Total Bedrooms: 4
Bedrooms Above Ground: 3
Bedrooms Below Ground: 1
Dimensions: —
Floor Type: Carpet
Dimensions: —
Floor Type: Carpet
Dimensions: —
Floor Type: Carpet
Full Bathrooms: 2
Bathroom Amenities: —
Bathroom in Basement: 0
Rooms: No additional rooms
Basement Description: Finished
Other Specifics
| 9 | |
| — | |
| Asphalt | |
| — | |
| Fenced Yard | |
| 100X200 | |
| Unfinished | |
| None | |
| Bar-Dry | |
| Range, Microwave, Dishwasher, Refrigerator, Bar Fridge, Washer, Dryer | |
| Not in DB | |
| — | |
| — | |
| — | |
| Wood Burning |
Tax History
| Year | Property Taxes |
|---|---|
| 2016 | $4,214 |
Contact Agent
Nearby Similar Homes
Nearby Sold Comparables
Contact Agent
Listing Provided By
Coldwell Banker Residential

