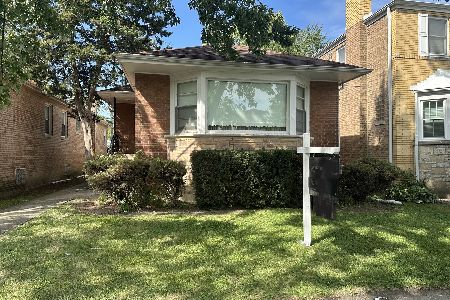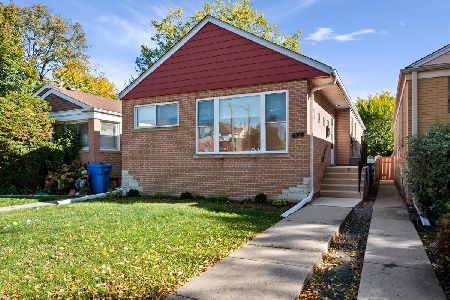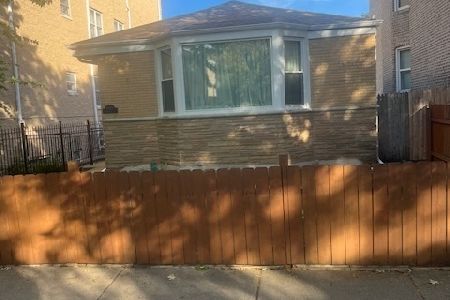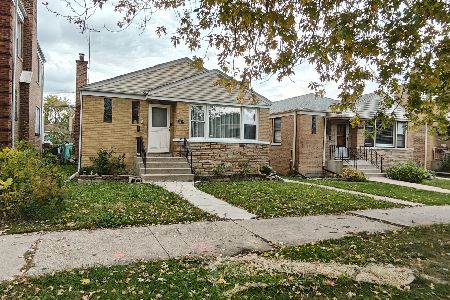3153 Wallen Avenue, West Ridge, Chicago, Illinois 60645
$935,000
|
Sold
|
|
| Status: | Closed |
| Sqft: | 4,950 |
| Cost/Sqft: | $236 |
| Beds: | 4 |
| Baths: | 6 |
| Year Built: | 2018 |
| Property Taxes: | $13,471 |
| Days On Market: | 563 |
| Lot Size: | 0,00 |
Description
Spacious and beautiful full STONE/BRICK/Siding custom-built 4-Story modern newer construction home at its best features gorgeous open layout and floor plans offering 5-Total bedrooms, each with its luxury, large private/attached bath with high end quality materials, free standing tubs and walk-in closets including formal organizers. Beauty throughout, high-ceilings through all 4-levels, Brazilian hardwood floors, with solid 4-panel doors. 2-Full stainless Steel kitchens cabinetry in main level and in basement with islands. Tons of lights and brights, multiple roof decks including 2-Large, amazing roof top for entertaining with city views including a pergola. 2-car garage with another roof deck on top through exterior staircase from back yard. Custom wrought iron interior stair-cases with exterior frontage of the house. Central location, within short distance to amenities, shops, retails, multiple fresh-market shops. Wonderful quite community. Minutes to interstate I-90/I-94 and Lake Shore Dr.
Property Specifics
| Single Family | |
| — | |
| — | |
| 2018 | |
| — | |
| — | |
| No | |
| — |
| Cook | |
| — | |
| 120 / Monthly | |
| — | |
| — | |
| — | |
| 12039354 | |
| 10363000740000 |
Nearby Schools
| NAME: | DISTRICT: | DISTANCE: | |
|---|---|---|---|
|
Grade School
West Ridge Elementary School |
299 | — | |
|
High School
Mather High School |
299 | Not in DB | |
Property History
| DATE: | EVENT: | PRICE: | SOURCE: |
|---|---|---|---|
| 17 Jun, 2020 | Under contract | $0 | MRED MLS |
| 17 Apr, 2020 | Listed for sale | $0 | MRED MLS |
| 8 Apr, 2024 | Listed for sale | $0 | MRED MLS |
| 8 Jul, 2024 | Sold | $935,000 | MRED MLS |
| 24 May, 2024 | Under contract | $1,169,000 | MRED MLS |
| 26 Apr, 2024 | Listed for sale | $1,169,000 | MRED MLS |
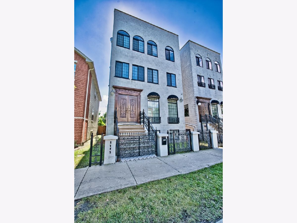
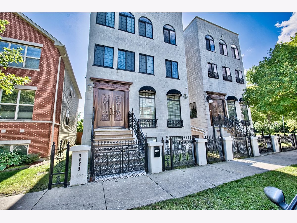
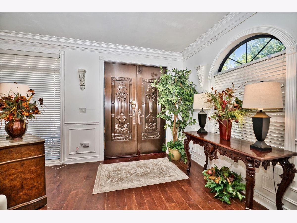
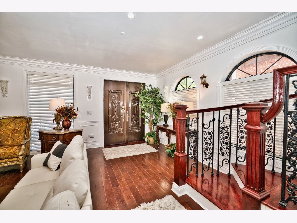
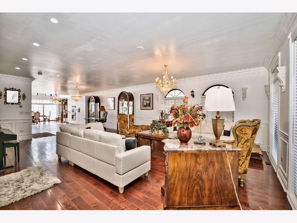
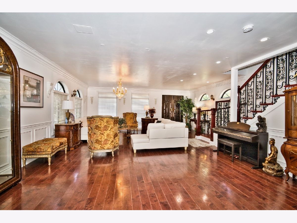
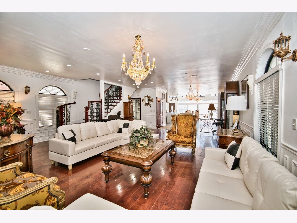
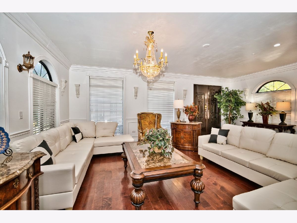
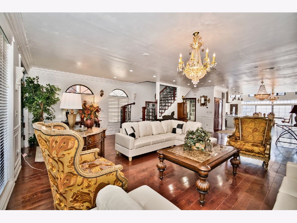
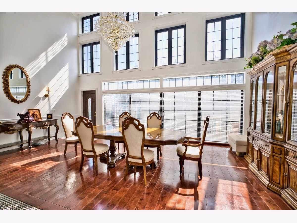
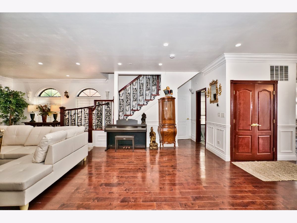
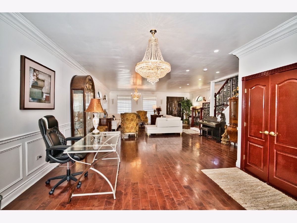
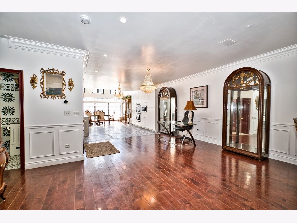
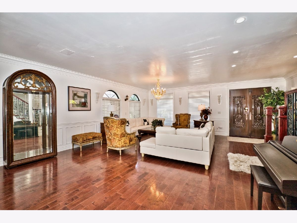
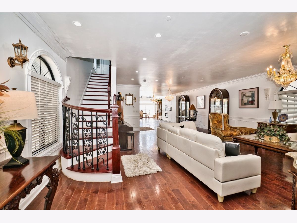
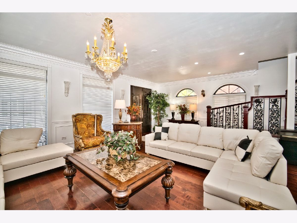
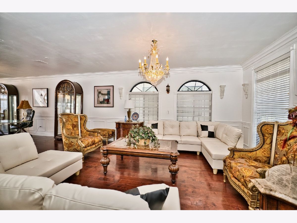
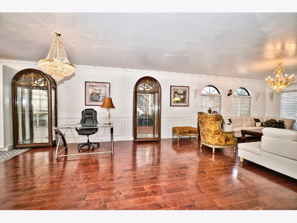
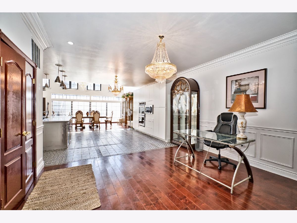
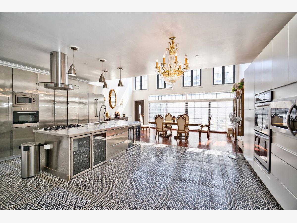
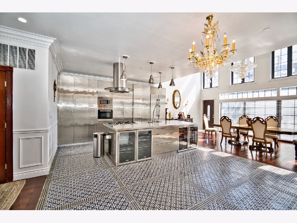
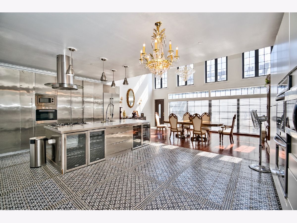
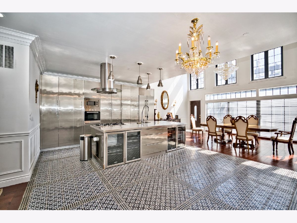
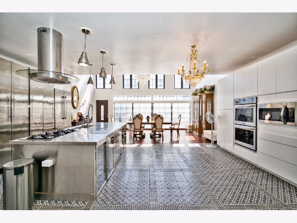
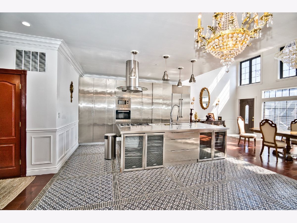
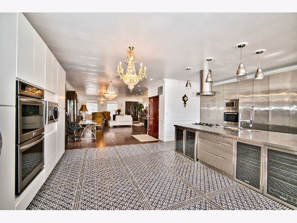
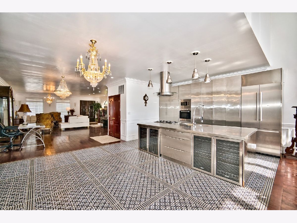
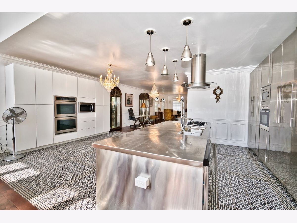
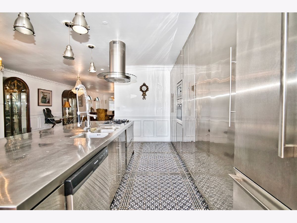
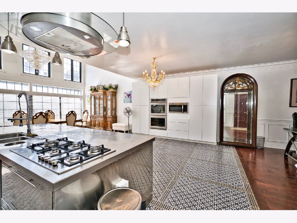
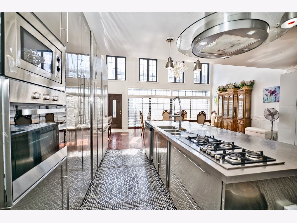
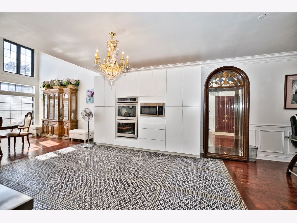
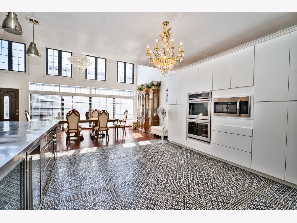
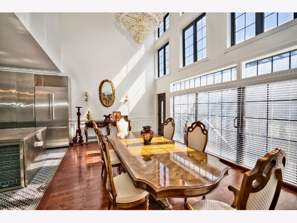
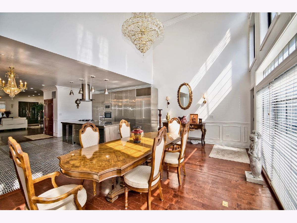
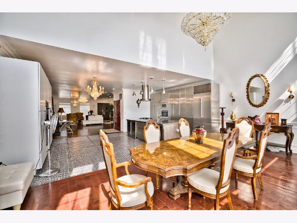
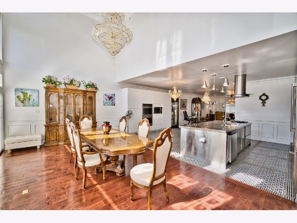
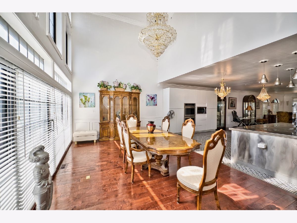
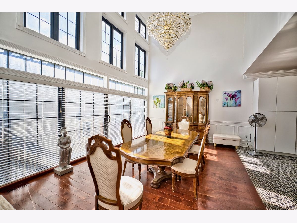
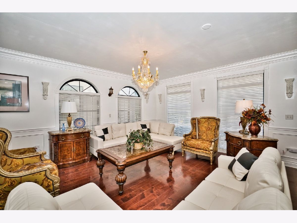
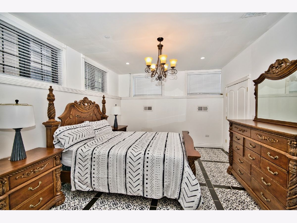
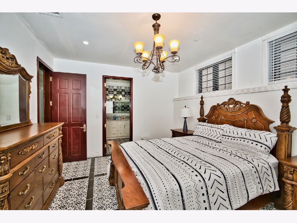
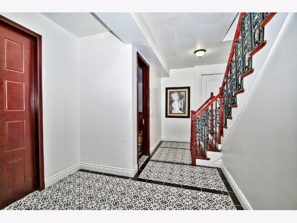
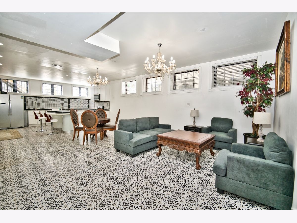
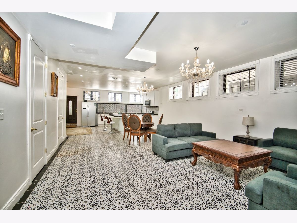
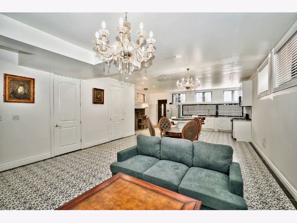
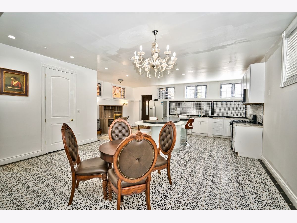
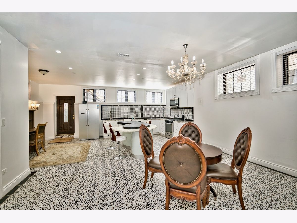
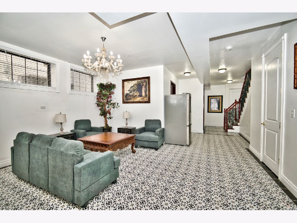
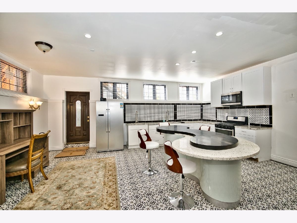
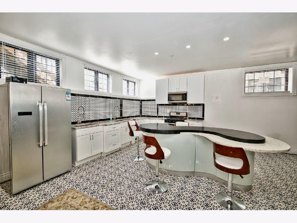
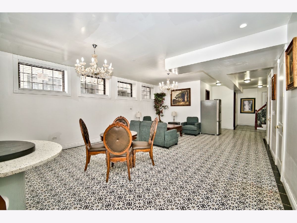
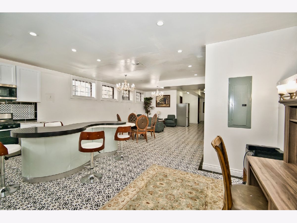
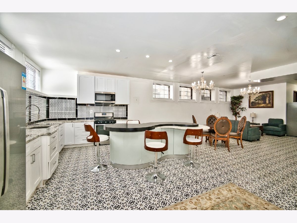
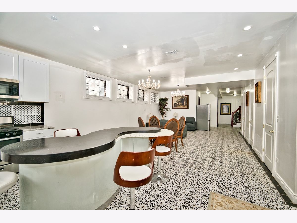
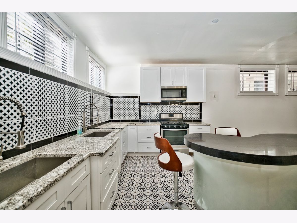
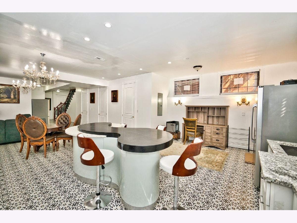
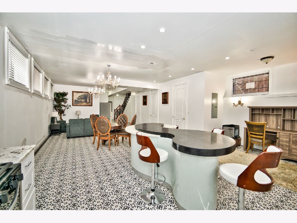
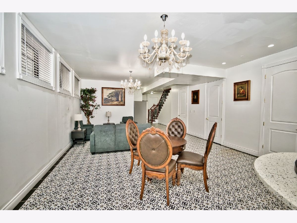
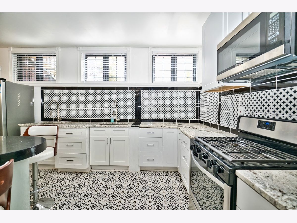
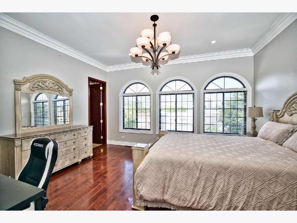
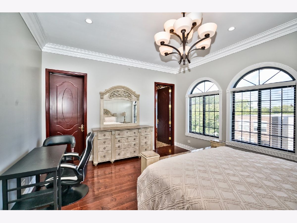
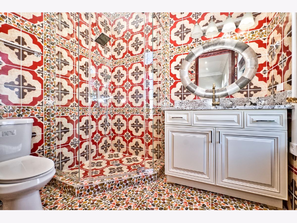
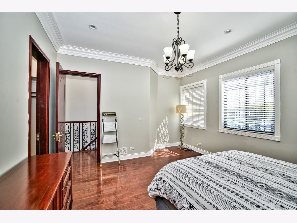
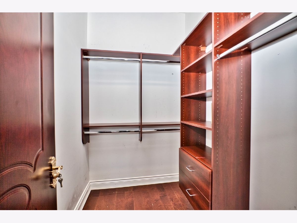
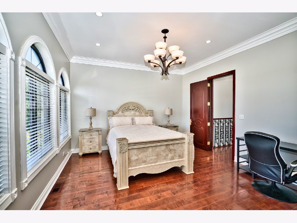
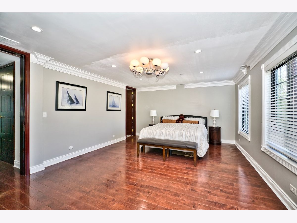
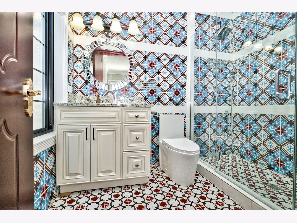
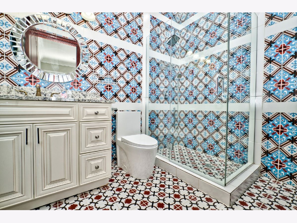
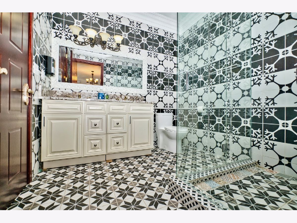
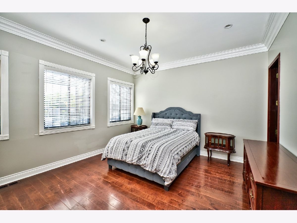
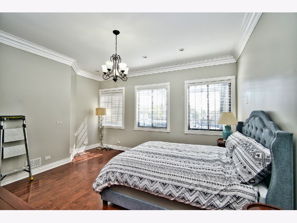
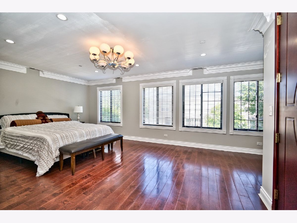
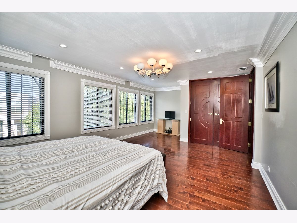
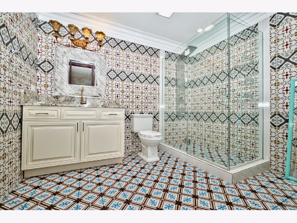
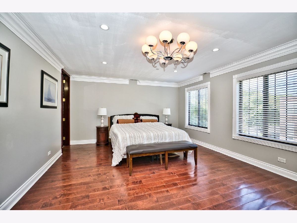
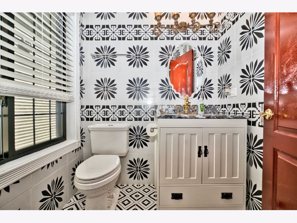
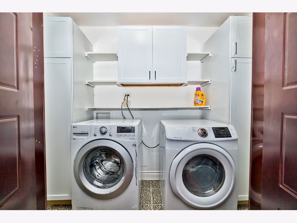
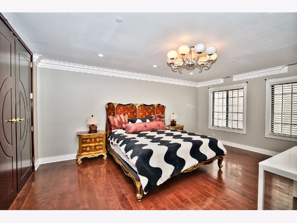
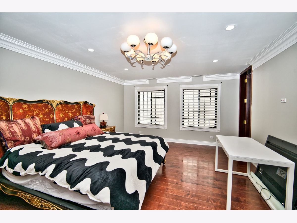
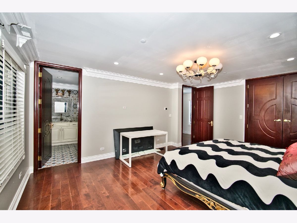
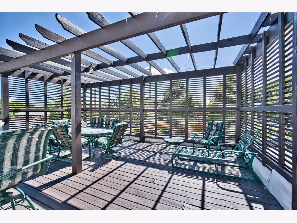
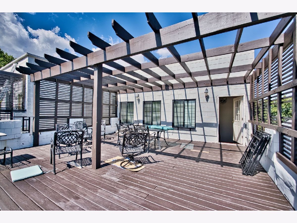
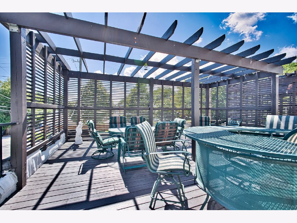
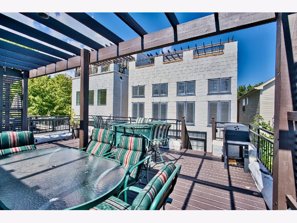
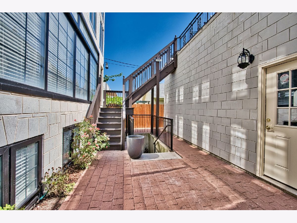
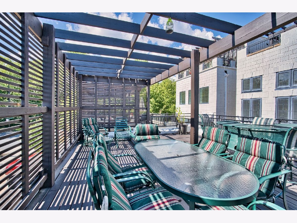
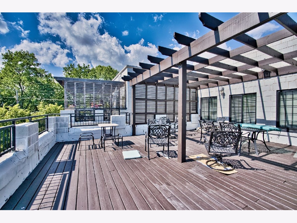
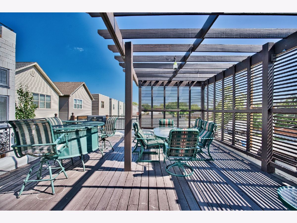
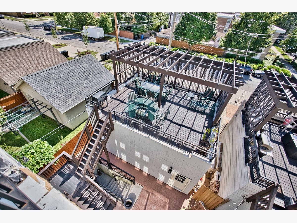
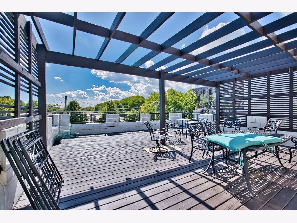
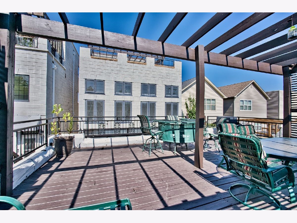
Room Specifics
Total Bedrooms: 5
Bedrooms Above Ground: 4
Bedrooms Below Ground: 1
Dimensions: —
Floor Type: —
Dimensions: —
Floor Type: —
Dimensions: —
Floor Type: —
Dimensions: —
Floor Type: —
Full Bathrooms: 6
Bathroom Amenities: Separate Shower,Double Sink,Soaking Tub
Bathroom in Basement: 1
Rooms: —
Basement Description: Finished
Other Specifics
| 2 | |
| — | |
| — | |
| — | |
| — | |
| 30 X 126 | |
| — | |
| — | |
| — | |
| — | |
| Not in DB | |
| — | |
| — | |
| — | |
| — |
Tax History
| Year | Property Taxes |
|---|---|
| 2024 | $13,471 |
Contact Agent
Nearby Similar Homes
Nearby Sold Comparables
Contact Agent
Listing Provided By
Century 21 Circle



