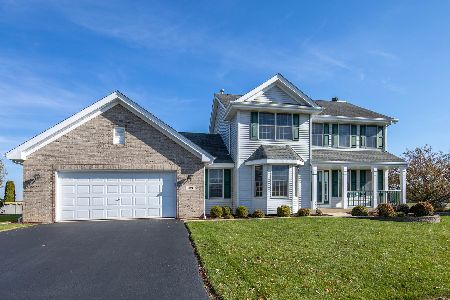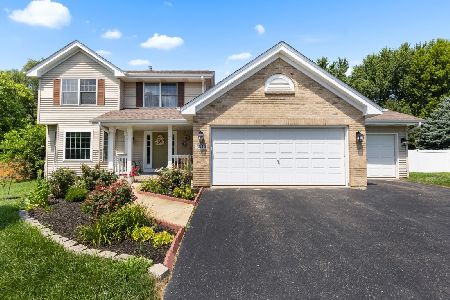3154 Kregel Drive, Rockford, Illinois 61109
$172,500
|
Sold
|
|
| Status: | Closed |
| Sqft: | 2,416 |
| Cost/Sqft: | $74 |
| Beds: | 3 |
| Baths: | 3 |
| Year Built: | 1998 |
| Property Taxes: | $5,118 |
| Days On Market: | 3509 |
| Lot Size: | 0,40 |
Description
ENJOY THE GOOD LIFE! This beautiful ranch has much to offer... inside and out. Bright entrance leads to the greatroom with vaulted ceilings, Brazilian cherry hardwoods and gas fireplace. In the kitchen you will find tiled floors, a large eating area, granite counters, stainless steel appliances and an abundance of cabinets. Also on the main floor is a dining room, 3 bedrooms, including a master bedrooms suite, 2 full baths, 1st floor laundry and an incredible 4-season room. The partially exposed lower level is finished with a wet bar, family room, rec room and half bath. 2-tiered deck with hot tub overlooks the well-manicured lot, brick patio with an outdoor bar and speakers. Bonuses include roof 2012, Pella windows in bedrooms & bath 2013, yard irrigation system, 200 amp electric, shower rough-in and county taxes. This home BOASTS the PRIDE of OWNERSHIP!
Property Specifics
| Single Family | |
| — | |
| Ranch | |
| 1998 | |
| English | |
| — | |
| No | |
| 0.4 |
| Winnebago | |
| — | |
| 0 / Not Applicable | |
| None | |
| Public | |
| Public Sewer | |
| 09258916 | |
| 1603403004 |
Nearby Schools
| NAME: | DISTRICT: | DISTANCE: | |
|---|---|---|---|
|
Grade School
Cherry Valley Elementary School |
205 | — | |
|
Middle School
Bernard W Flinn Middle School |
205 | Not in DB | |
|
High School
Rockford East High School |
205 | Not in DB | |
|
Alternate Elementary School
White Swan Elementary School |
— | Not in DB | |
Property History
| DATE: | EVENT: | PRICE: | SOURCE: |
|---|---|---|---|
| 2 Aug, 2016 | Sold | $172,500 | MRED MLS |
| 19 Jun, 2016 | Under contract | $179,900 | MRED MLS |
| 14 Jun, 2016 | Listed for sale | $179,900 | MRED MLS |
Room Specifics
Total Bedrooms: 3
Bedrooms Above Ground: 3
Bedrooms Below Ground: 0
Dimensions: —
Floor Type: —
Dimensions: —
Floor Type: —
Full Bathrooms: 3
Bathroom Amenities: —
Bathroom in Basement: 1
Rooms: Recreation Room,Heated Sun Room,Foyer
Basement Description: Partially Finished
Other Specifics
| 2.5 | |
| — | |
| Asphalt | |
| Deck, Patio, Hot Tub, Brick Paver Patio | |
| — | |
| 102 X 170 X 102 X 170 | |
| — | |
| Full | |
| Vaulted/Cathedral Ceilings, Skylight(s), Hardwood Floors, First Floor Bedroom, First Floor Laundry, First Floor Full Bath | |
| Range, Microwave, Dishwasher, Refrigerator, Disposal, Stainless Steel Appliance(s) | |
| Not in DB | |
| Sidewalks, Street Paved | |
| — | |
| — | |
| Gas Log |
Tax History
| Year | Property Taxes |
|---|---|
| 2016 | $5,118 |
Contact Agent
Nearby Sold Comparables
Contact Agent
Listing Provided By
Gambino Realtors Home Builders








