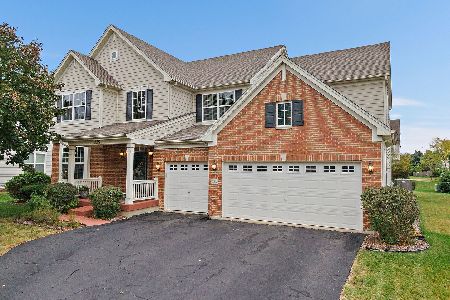3154 Kyra Lane, Elgin, Illinois 60124
$297,900
|
Sold
|
|
| Status: | Closed |
| Sqft: | 2,680 |
| Cost/Sqft: | $121 |
| Beds: | 4 |
| Baths: | 3 |
| Year Built: | 2007 |
| Property Taxes: | $0 |
| Days On Market: | 6314 |
| Lot Size: | 0,00 |
Description
READY NOW! Backs to pond. Featuring a lookout bsmnt,maple cabs, granite counters, SS appliances, ceramic tile, & fam room fireplace. Numerous inclusions & upgrades. Incentives apply. Complete kitchen appliance package included. Now is the time to buy!
Property Specifics
| Single Family | |
| — | |
| Contemporary | |
| 2007 | |
| Full,English | |
| ASHFORD | |
| No | |
| — |
| Kane | |
| Remington Meadows | |
| 385 / Annual | |
| Other | |
| Public | |
| Public Sewer | |
| 07007424 | |
| 0619100004 |
Nearby Schools
| NAME: | DISTRICT: | DISTANCE: | |
|---|---|---|---|
|
Grade School
Otter Creek Elementary School |
46 | — | |
|
Middle School
Abbott Middle School |
46 | Not in DB | |
|
High School
South Elgin High School |
46 | Not in DB | |
Property History
| DATE: | EVENT: | PRICE: | SOURCE: |
|---|---|---|---|
| 25 Aug, 2009 | Sold | $297,900 | MRED MLS |
| 31 Jul, 2009 | Under contract | $324,900 | MRED MLS |
| — | Last price change | $339,900 | MRED MLS |
| 28 Aug, 2008 | Listed for sale | $339,900 | MRED MLS |
Room Specifics
Total Bedrooms: 4
Bedrooms Above Ground: 4
Bedrooms Below Ground: 0
Dimensions: —
Floor Type: Carpet
Dimensions: —
Floor Type: Carpet
Dimensions: —
Floor Type: Carpet
Full Bathrooms: 3
Bathroom Amenities: Separate Shower,Double Sink
Bathroom in Basement: 0
Rooms: Den,Eating Area,Gallery,Utility Room-2nd Floor
Basement Description: —
Other Specifics
| 2 | |
| Concrete Perimeter | |
| Asphalt | |
| — | |
| Pond(s) | |
| 80X125 | |
| Unfinished | |
| Full | |
| — | |
| Range, Microwave, Dishwasher, Refrigerator, Disposal | |
| Not in DB | |
| Sidewalks, Street Lights, Street Paved | |
| — | |
| — | |
| — |
Tax History
| Year | Property Taxes |
|---|
Contact Agent
Nearby Similar Homes
Nearby Sold Comparables
Contact Agent
Listing Provided By
Baird & Warner






