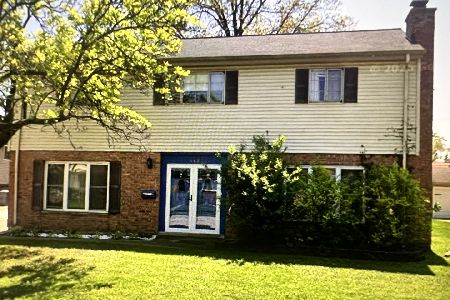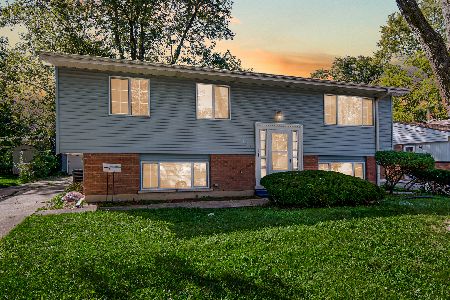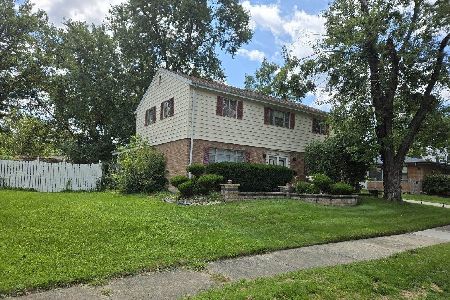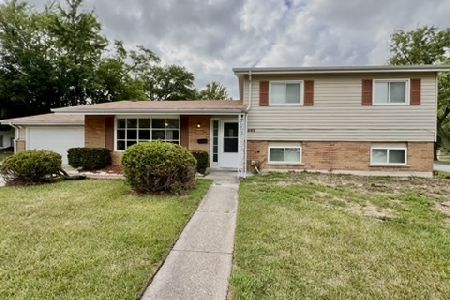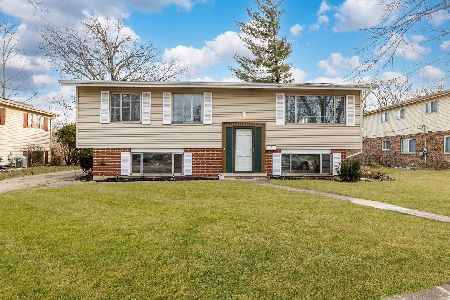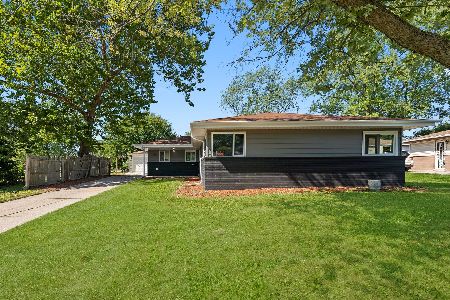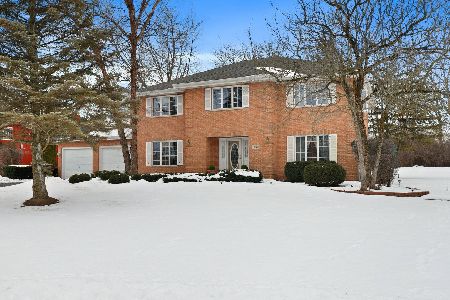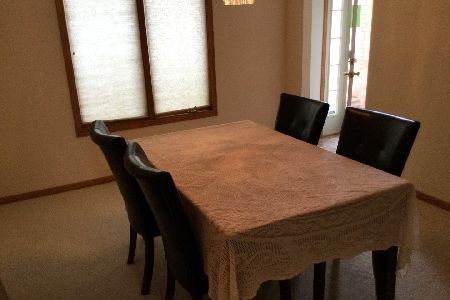3155 London Drive, Olympia Fields, Illinois 60461
$480,000
|
Sold
|
|
| Status: | Closed |
| Sqft: | 4,018 |
| Cost/Sqft: | $121 |
| Beds: | 5 |
| Baths: | 6 |
| Year Built: | 1998 |
| Property Taxes: | $14,972 |
| Days On Market: | 1680 |
| Lot Size: | 0,56 |
Description
Updated & Upgraded, Gorgeous brick front Custom Executive home in Maynegaite Subdivision next to Olympia Fields Golf course!! An Open Floor Plan with an Updated kitchen with Stainless Steel Appliances, Granite Countertops & Island, Mosaic Glass backsplash & White cabinetry. Sun Room Breakfast area is open to Kitchen. Family room with Brick fireplace & Brand New Hardwood floors. Formal Living/Dining rooms With New Hardwood Floors and An Extra large Main Master Bedroom with Updated Full Bath and Walk-In closet. Second Floor with Good sized 3 bedrooms with plenty of walk-in closet space, with Updated attached bath and an Updated hall bath. Additional 5th Master Suite on second level with attached Bath and Walk-In closet. Full, finished basement with a Large Recreation room. Newer Roof & Mechanicals. HUGE corner lot with A Secluded Side yard, Large deck with Extensive landscaping and Side load 2 car garage.
Property Specifics
| Single Family | |
| — | |
| Contemporary | |
| 1998 | |
| Full | |
| — | |
| No | |
| 0.56 |
| Cook | |
| Maynegaite | |
| 180 / Annual | |
| Other | |
| Lake Michigan | |
| Public Sewer | |
| 11140199 | |
| 31241000180000 |
Property History
| DATE: | EVENT: | PRICE: | SOURCE: |
|---|---|---|---|
| 8 Sep, 2015 | Sold | $184,000 | MRED MLS |
| 10 Mar, 2015 | Under contract | $182,980 | MRED MLS |
| 17 Feb, 2015 | Listed for sale | $182,980 | MRED MLS |
| 4 Feb, 2022 | Sold | $480,000 | MRED MLS |
| 13 Jan, 2022 | Under contract | $484,900 | MRED MLS |
| — | Last price change | $489,900 | MRED MLS |
| 29 Jun, 2021 | Listed for sale | $489,900 | MRED MLS |
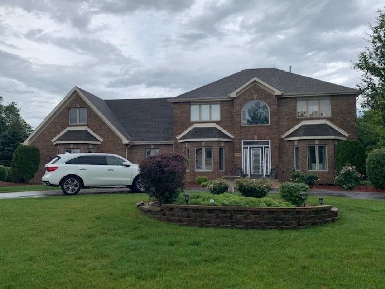
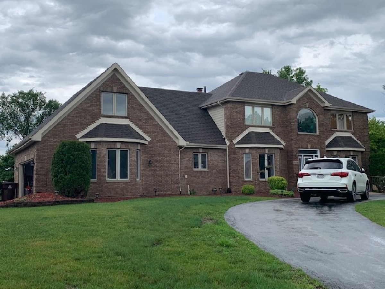
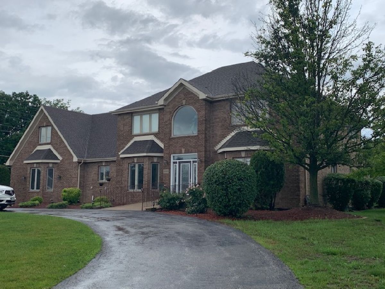
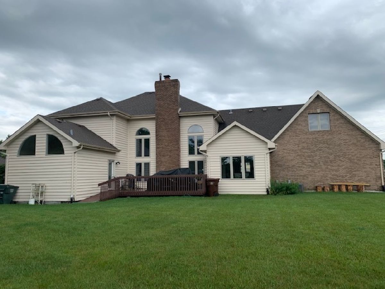
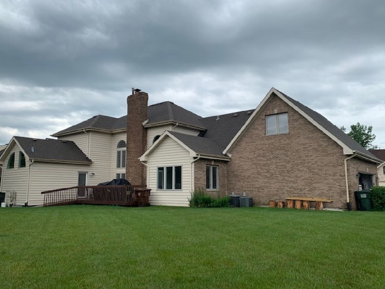
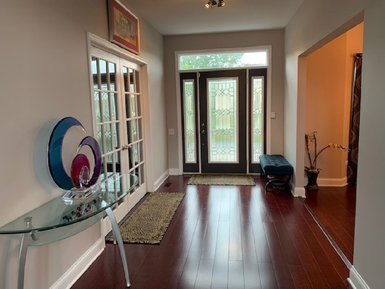
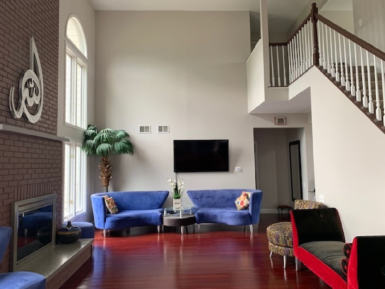
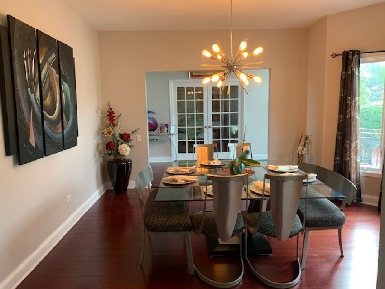
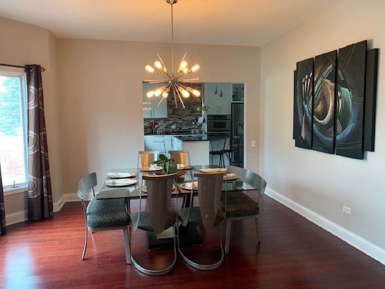
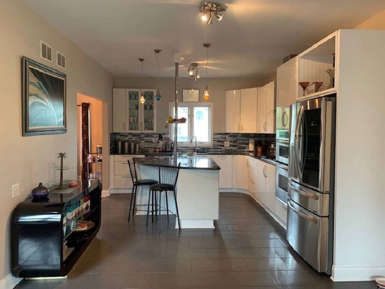
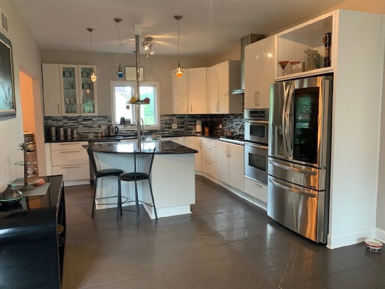
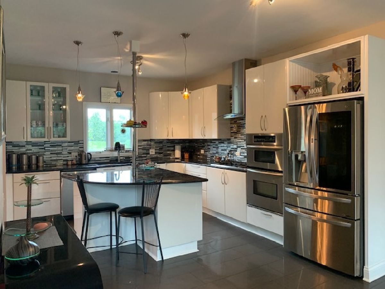
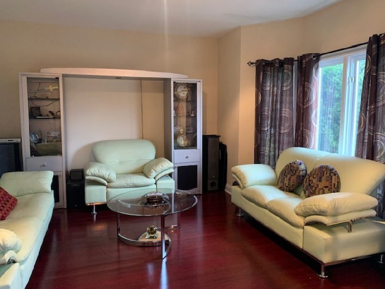
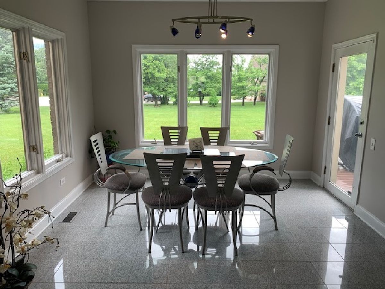
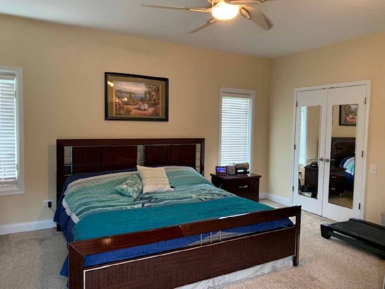
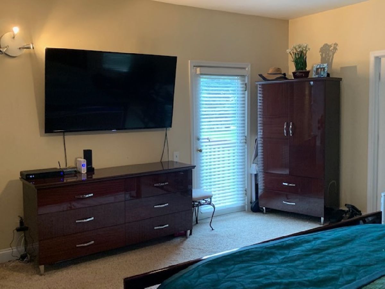
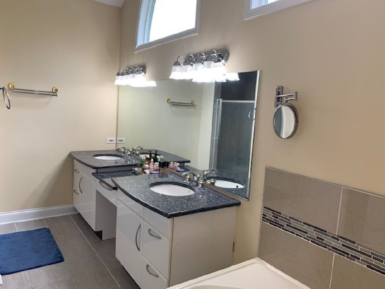
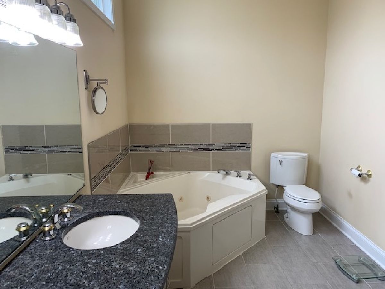
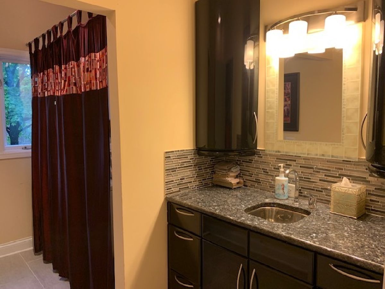
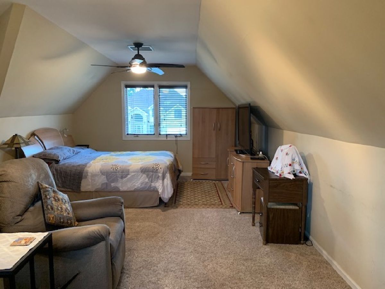
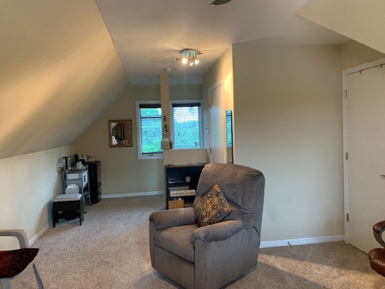
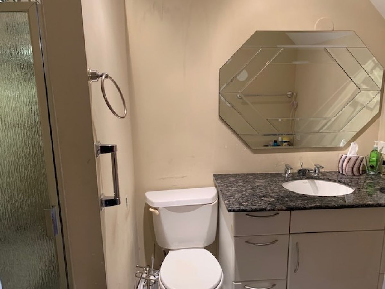
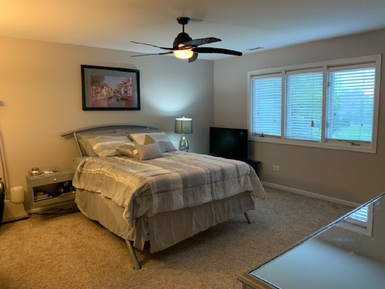
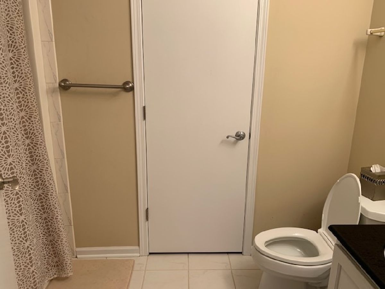
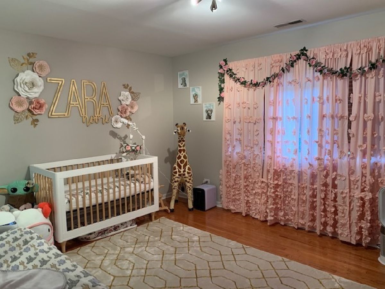
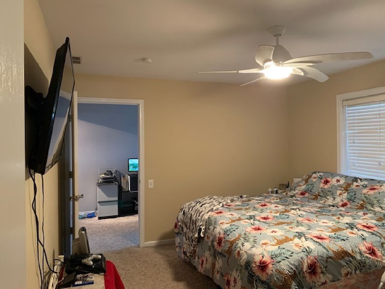
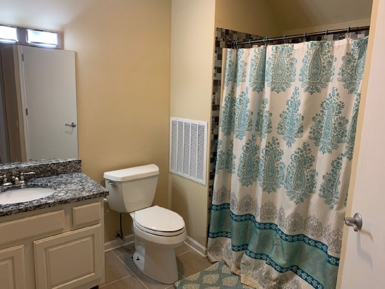
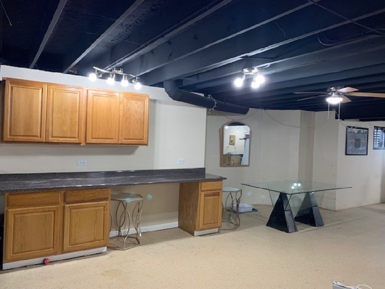
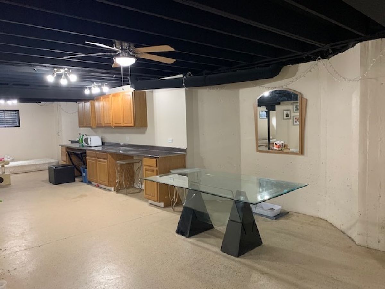
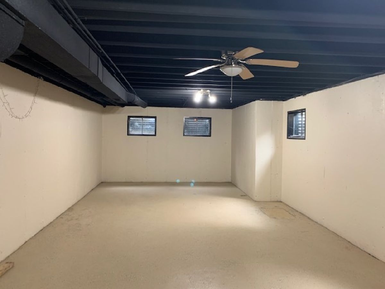
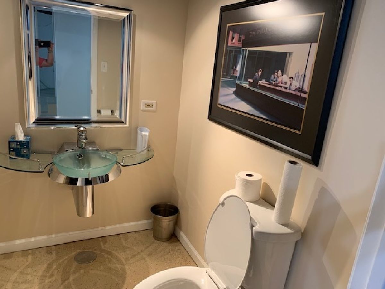
Room Specifics
Total Bedrooms: 5
Bedrooms Above Ground: 5
Bedrooms Below Ground: 0
Dimensions: —
Floor Type: Carpet
Dimensions: —
Floor Type: Carpet
Dimensions: —
Floor Type: Hardwood
Dimensions: —
Floor Type: —
Full Bathrooms: 6
Bathroom Amenities: Whirlpool,Separate Shower,Double Sink
Bathroom in Basement: 1
Rooms: Sun Room,Bedroom 5,Loft
Basement Description: Finished
Other Specifics
| 2 | |
| Concrete Perimeter | |
| Asphalt,Circular | |
| Deck | |
| Corner Lot | |
| 169X145 | |
| Pull Down Stair | |
| Full | |
| Vaulted/Cathedral Ceilings, Hardwood Floors, In-Law Arrangement, First Floor Laundry, Ceiling - 9 Foot, Open Floorplan, Granite Counters | |
| Range, Microwave, Dishwasher, High End Refrigerator, Washer, Dryer, Disposal, Stainless Steel Appliance(s), Built-In Oven, Range Hood, Gas Cooktop | |
| Not in DB | |
| Park, Street Lights | |
| — | |
| — | |
| Attached Fireplace Doors/Screen, Gas Starter |
Tax History
| Year | Property Taxes |
|---|---|
| 2015 | $11,961 |
| 2022 | $14,972 |
Contact Agent
Nearby Similar Homes
Nearby Sold Comparables
Contact Agent
Listing Provided By
ARNI Realty Incorporated

