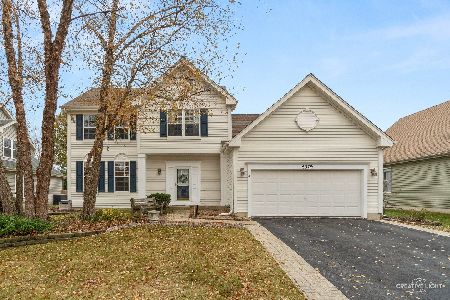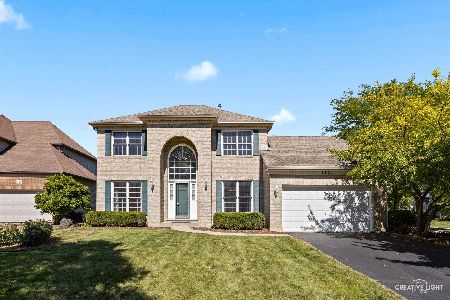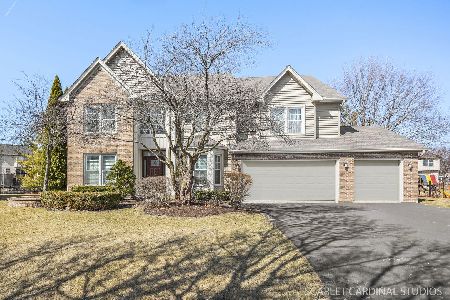3155 Secretariat Drive, Aurora, Illinois 60502
$346,500
|
Sold
|
|
| Status: | Closed |
| Sqft: | 2,600 |
| Cost/Sqft: | $137 |
| Beds: | 4 |
| Baths: | 4 |
| Year Built: | 1998 |
| Property Taxes: | $10,526 |
| Days On Market: | 2452 |
| Lot Size: | 0,29 |
Description
Don't miss out on this opportunity to own a home in the sought after Kirkland Farms Subdivision within the award winning BATAVIA SCHOOL DISTRICT 101. This home features 4 Large Bedrooms and 2 1/2 Baths on the main levels with an additional 5th Bedroom and Full Bathroom in the basement. Beautiful Solid Oak Flooring flows throughout this home and into the Kitchen featuring 42' Cabinets, Spacious Island, and Separate Eating Area. Fully Finished Basement features a Custom Wet Bar, Pool Table, Storage/Shelving, and Backup Battery System for the sump. Bathrooms recently Updated with Master Bath featuring a Separate Shower w/ Custom Glass Doors, Oil Rubbed Bronze Fixtures, Dual Venting, and Heated Floors. All Windows and Sliding Door on south side of the home were replaced in 15/16 with Pella Windows and Roof Replaced in 2015. Enjoy the Sprawling Back Yard with Freshly Finished Deck. Conveniently located close to I-88. This Well-taken Care of Home and Charming Neighborhood Truly Shine!
Property Specifics
| Single Family | |
| — | |
| Colonial | |
| 1998 | |
| Full | |
| COLONIAL | |
| No | |
| 0.29 |
| Kane | |
| Kirkland Farms | |
| 330 / Annual | |
| Other | |
| Public | |
| Public Sewer | |
| 10374631 | |
| 1235277010 |
Nearby Schools
| NAME: | DISTRICT: | DISTANCE: | |
|---|---|---|---|
|
Grade School
Hoover Wood Elementary School |
101 | — | |
|
Middle School
Sam Rotolo Middle School Of Bat |
101 | Not in DB | |
|
High School
Batavia Sr High School |
101 | Not in DB | |
Property History
| DATE: | EVENT: | PRICE: | SOURCE: |
|---|---|---|---|
| 22 Jul, 2019 | Sold | $346,500 | MRED MLS |
| 5 Jun, 2019 | Under contract | $355,000 | MRED MLS |
| 9 May, 2019 | Listed for sale | $355,000 | MRED MLS |
Room Specifics
Total Bedrooms: 5
Bedrooms Above Ground: 4
Bedrooms Below Ground: 1
Dimensions: —
Floor Type: Hardwood
Dimensions: —
Floor Type: Hardwood
Dimensions: —
Floor Type: Hardwood
Dimensions: —
Floor Type: —
Full Bathrooms: 4
Bathroom Amenities: Separate Shower,Double Sink
Bathroom in Basement: 1
Rooms: Walk In Closet,Deck,Bedroom 5,Eating Area,Foyer
Basement Description: Finished
Other Specifics
| 2 | |
| Concrete Perimeter | |
| Asphalt | |
| Deck, Storms/Screens | |
| Landscaped | |
| 12800 SQ FT | |
| — | |
| Full | |
| Skylight(s), Bar-Wet, Hardwood Floors, Heated Floors, First Floor Laundry, Walk-In Closet(s) | |
| Range, Microwave, Dishwasher, Refrigerator, Washer, Dryer, Disposal | |
| Not in DB | |
| Sidewalks, Street Lights | |
| — | |
| — | |
| Gas Starter |
Tax History
| Year | Property Taxes |
|---|---|
| 2019 | $10,526 |
Contact Agent
Nearby Similar Homes
Nearby Sold Comparables
Contact Agent
Listing Provided By
Parade of Homes, Inc.








