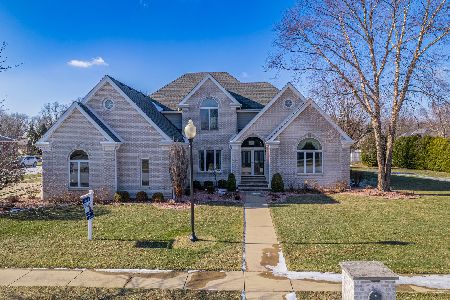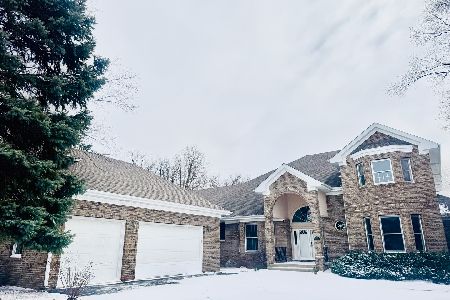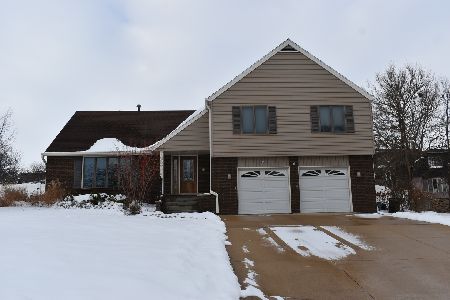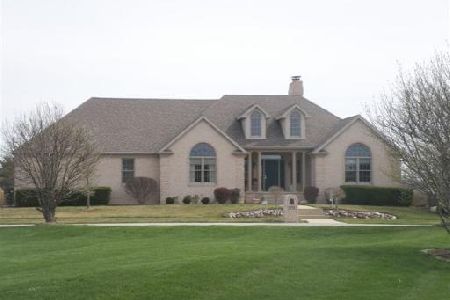3155 Toulouse, Bourbonnais, Illinois 60914
$373,000
|
Sold
|
|
| Status: | Closed |
| Sqft: | 2,632 |
| Cost/Sqft: | $156 |
| Beds: | 3 |
| Baths: | 3 |
| Year Built: | 1997 |
| Property Taxes: | $9,122 |
| Days On Market: | 3538 |
| Lot Size: | 0,60 |
Description
Gorgeous 2600 Sq Ft Custom Brick Ranch in Bordeaux Estates! Bright Open Split Floor Plan Allows for Nice Privacy in the Spacious Master Suite-Finished Basement on a Spacious Lot with Tons of Extras Including Oversized Stained Poplar Trim and Doors -10 ft Ceilings-Wood Wrapped Doorways-Much Cove Molding-Awesome Designer Kitchen with b/i Desk, Granite Counters, Breakfast Area & Breakfast Bar, Great Lighting & Pantry-Stainless Appliances & Kitchen Cabinetry New 2012-The 1900 sq ft Basement includes Access from House & Garage, Quality Finished Rec Room with 2nd Fireplace , Full Bath & 4th Bedroom-Beautifully Decorated and Comfortable Inside & Out -You will Enjoy the Well Designed Landscaping, Deck, Paver Patio, Sprinkler System & Beautiful Backyard-Roof & Gutters New 2013-Efficiency Furnace 2014-Formal Dining Room,3 Car Garage-Large 4 Season Room Allows for Tons of Natural Lighting-THIS IS A MUST SEE PROPERTY ONLY 50 MINUTES FROM CHICAGO!
Property Specifics
| Single Family | |
| — | |
| — | |
| 1997 | |
| Full | |
| — | |
| No | |
| 0.6 |
| Kankakee | |
| — | |
| 135 / Annual | |
| Other | |
| Public | |
| Public Sewer | |
| 09232052 | |
| 17081341513300 |
Property History
| DATE: | EVENT: | PRICE: | SOURCE: |
|---|---|---|---|
| 14 Jan, 2011 | Sold | $360,000 | MRED MLS |
| 17 Dec, 2010 | Under contract | $399,900 | MRED MLS |
| — | Last price change | $405,000 | MRED MLS |
| 19 Feb, 2010 | Listed for sale | $432,000 | MRED MLS |
| 31 Aug, 2016 | Sold | $373,000 | MRED MLS |
| 18 Jul, 2016 | Under contract | $410,000 | MRED MLS |
| 18 May, 2016 | Listed for sale | $410,000 | MRED MLS |
| 28 May, 2021 | Sold | $399,900 | MRED MLS |
| 17 Apr, 2021 | Under contract | $399,900 | MRED MLS |
| 17 Apr, 2021 | Listed for sale | $399,900 | MRED MLS |
Room Specifics
Total Bedrooms: 4
Bedrooms Above Ground: 3
Bedrooms Below Ground: 1
Dimensions: —
Floor Type: Carpet
Dimensions: —
Floor Type: Carpet
Dimensions: —
Floor Type: Carpet
Full Bathrooms: 3
Bathroom Amenities: Whirlpool,Separate Shower,Double Sink
Bathroom in Basement: 1
Rooms: Recreation Room,Sun Room
Basement Description: Finished
Other Specifics
| 3 | |
| — | |
| Concrete | |
| Deck, Brick Paver Patio, Storms/Screens | |
| — | |
| 5X154X169X135X120 | |
| — | |
| Full | |
| Vaulted/Cathedral Ceilings, Hardwood Floors, First Floor Bedroom, First Floor Laundry, First Floor Full Bath | |
| Range, Microwave, Dishwasher, Refrigerator, Washer, Dryer, Stainless Steel Appliance(s) | |
| Not in DB | |
| Sidewalks, Street Lights, Street Paved | |
| — | |
| — | |
| — |
Tax History
| Year | Property Taxes |
|---|---|
| 2011 | $10,060 |
| 2016 | $9,122 |
Contact Agent
Nearby Similar Homes
Nearby Sold Comparables
Contact Agent
Listing Provided By
McColly Bennett Real Estate











