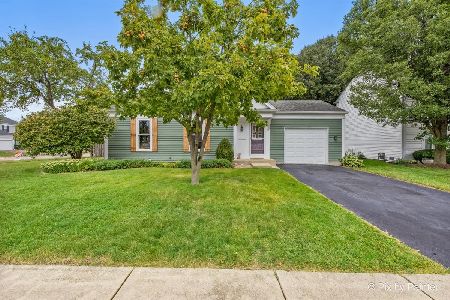3155 Village Green Drive, Aurora, Illinois 60504
$275,000
|
Sold
|
|
| Status: | Closed |
| Sqft: | 1,248 |
| Cost/Sqft: | $220 |
| Beds: | 3 |
| Baths: | 2 |
| Year Built: | 1986 |
| Property Taxes: | $5,358 |
| Days On Market: | 1544 |
| Lot Size: | 0,00 |
Description
Wonderful maintenance-free ranch in Pheasant Creek certain to be a crowd pleaser! Nothing to do but unpack and enjoy! The complete interior paint job including white doors & trim and new carpeting enhances the already bright, open floor plan. Vaulted living room hosts fireplace and sliding doors to gorgeous, manicured gardens, fenced yard and deck. Kitchen has bayed eating area, corian counter tops, NEW appliances and laundry area including high end washer & dryer. Primary bedroom has updated en-suite. Attached two car garage has pull down stairs to attic for additional storage. Besides all the new fresh paint, carpeting and appliances this month, the HVAC systems are 3 yrs. old, the windows, siding & door are 5 yrs. old and roof is approximately 10 yrs. old. Convenient location and District 204 schools. This is a MUST SEE!
Property Specifics
| Single Family | |
| — | |
| Ranch | |
| 1986 | |
| None | |
| — | |
| No | |
| — |
| Du Page | |
| Pheasant Creek | |
| 0 / Not Applicable | |
| None | |
| Public | |
| Public Sewer | |
| 11258114 | |
| 0729109001 |
Nearby Schools
| NAME: | DISTRICT: | DISTANCE: | |
|---|---|---|---|
|
Grade School
Mccarty Elementary School |
204 | — | |
|
Middle School
Fischer Middle School |
204 | Not in DB | |
|
High School
Waubonsie Valley High School |
204 | Not in DB | |
Property History
| DATE: | EVENT: | PRICE: | SOURCE: |
|---|---|---|---|
| 29 Nov, 2021 | Sold | $275,000 | MRED MLS |
| 3 Nov, 2021 | Under contract | $275,000 | MRED MLS |
| 28 Oct, 2021 | Listed for sale | $275,000 | MRED MLS |
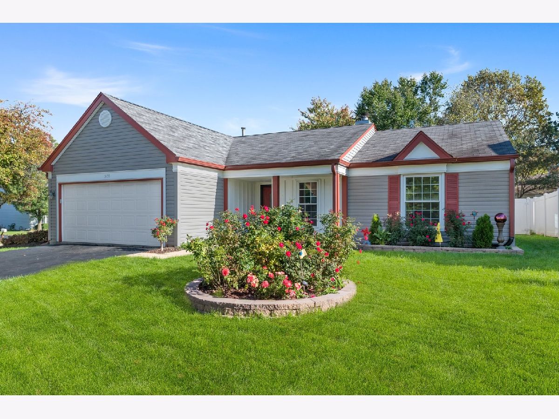
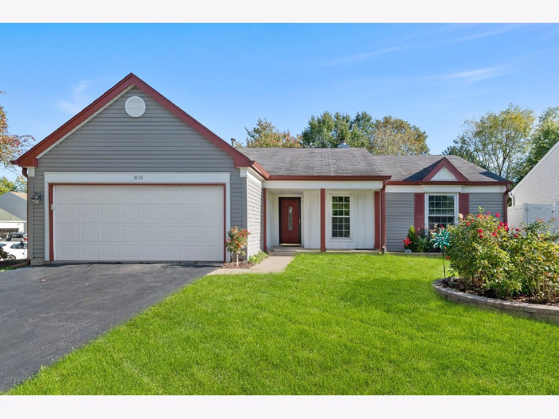
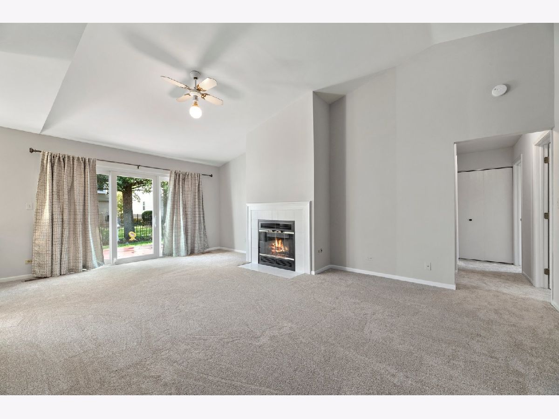
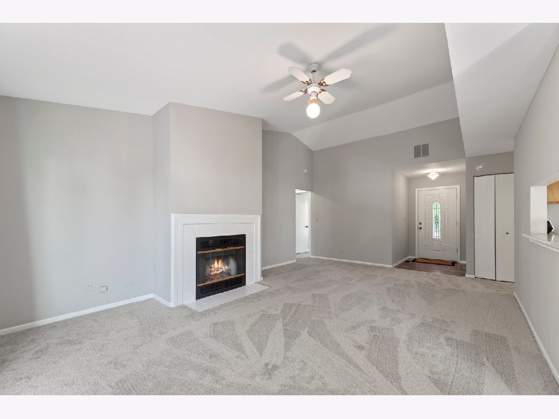
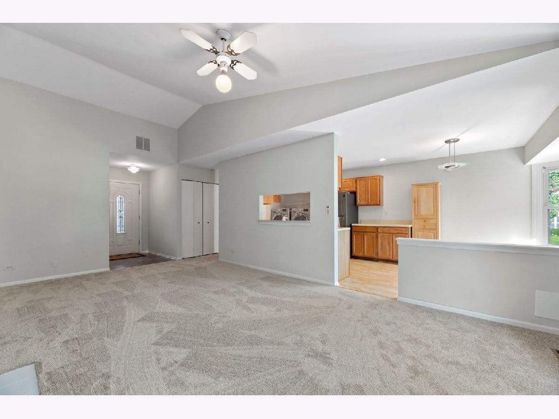
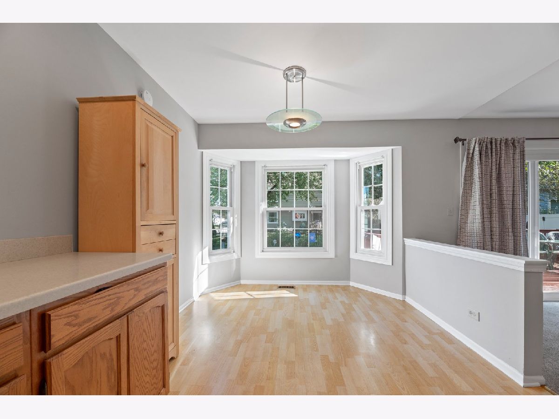
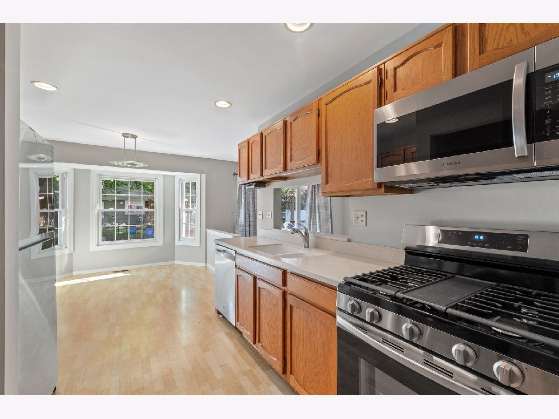
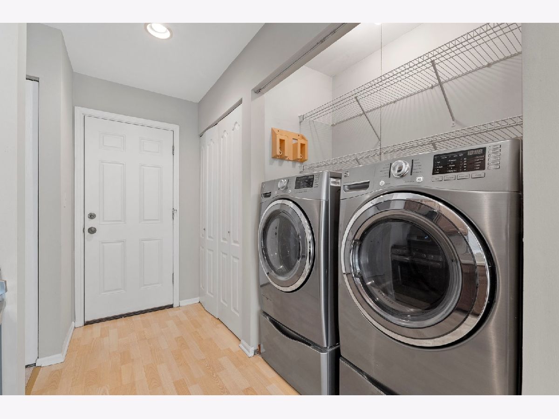
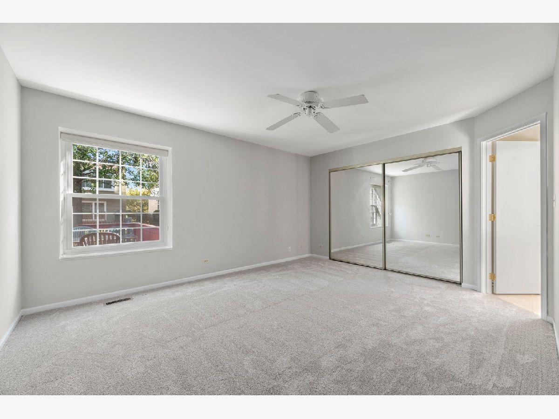
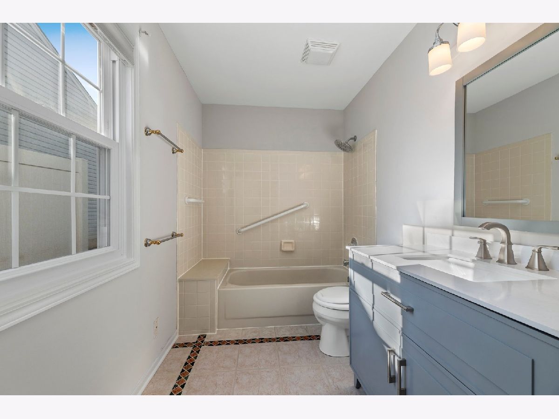
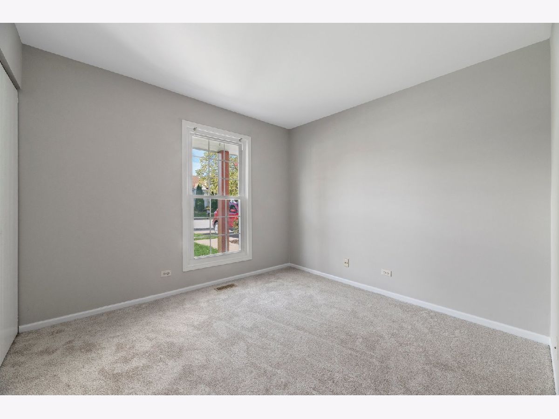
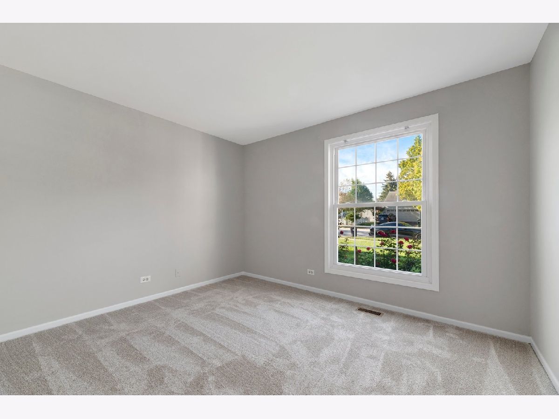
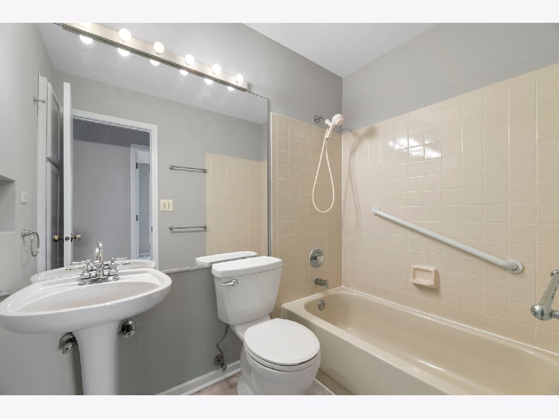
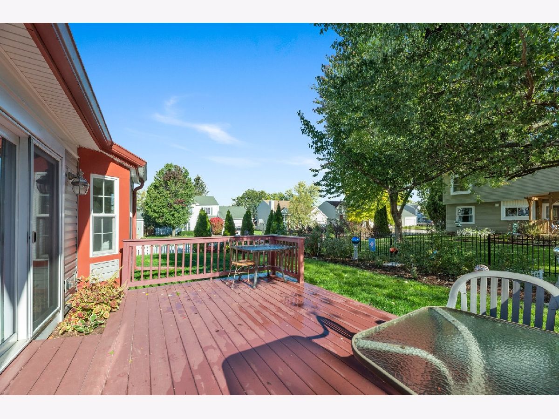
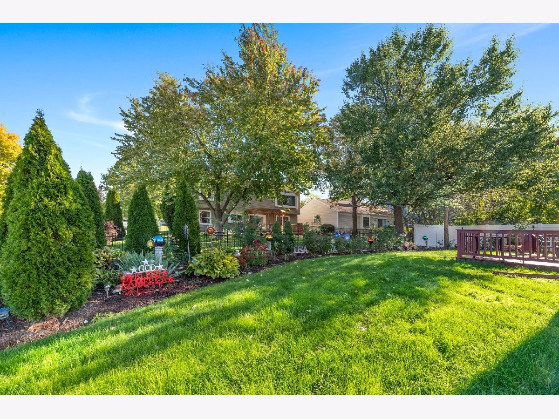
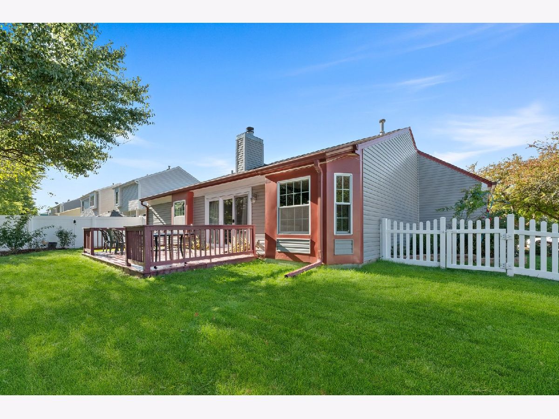
Room Specifics
Total Bedrooms: 3
Bedrooms Above Ground: 3
Bedrooms Below Ground: 0
Dimensions: —
Floor Type: Carpet
Dimensions: —
Floor Type: Carpet
Full Bathrooms: 2
Bathroom Amenities: Separate Shower
Bathroom in Basement: —
Rooms: Eating Area
Basement Description: None
Other Specifics
| 2 | |
| Concrete Perimeter | |
| Asphalt | |
| Deck, Storms/Screens | |
| Corner Lot | |
| 82 X 105 | |
| — | |
| Full | |
| Vaulted/Cathedral Ceilings, Wood Laminate Floors, First Floor Bedroom, First Floor Laundry, First Floor Full Bath | |
| Range, Microwave, Dishwasher, Refrigerator, Washer, Dryer, Disposal, Stainless Steel Appliance(s) | |
| Not in DB | |
| — | |
| — | |
| — | |
| Gas Starter |
Tax History
| Year | Property Taxes |
|---|---|
| 2021 | $5,358 |
Contact Agent
Nearby Similar Homes
Nearby Sold Comparables
Contact Agent
Listing Provided By
Berkshire Hathaway HomeServices Chicago







